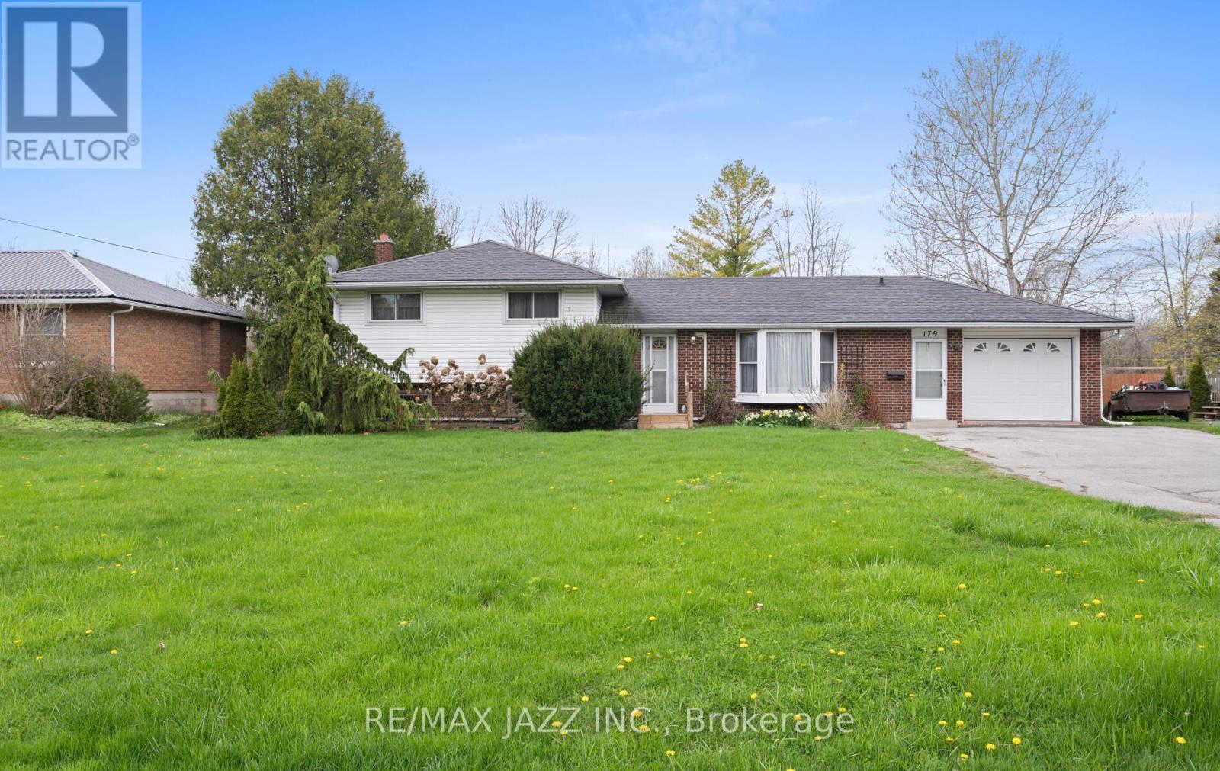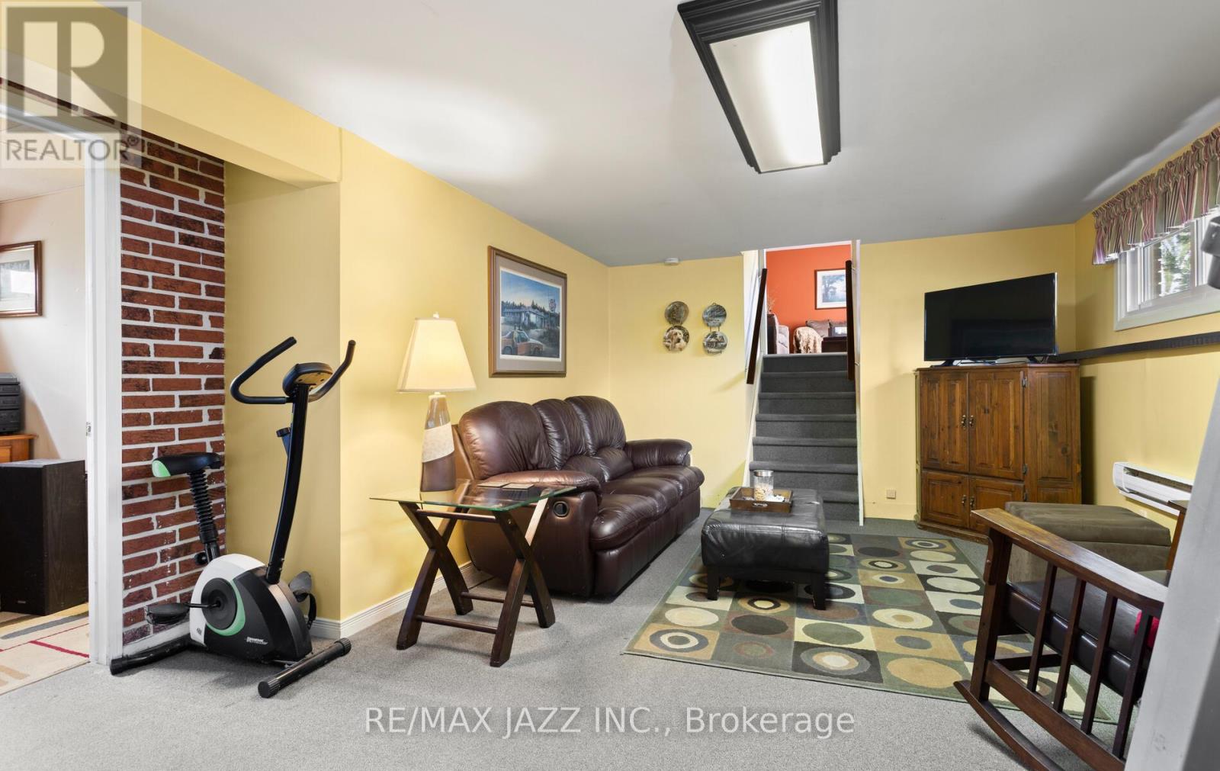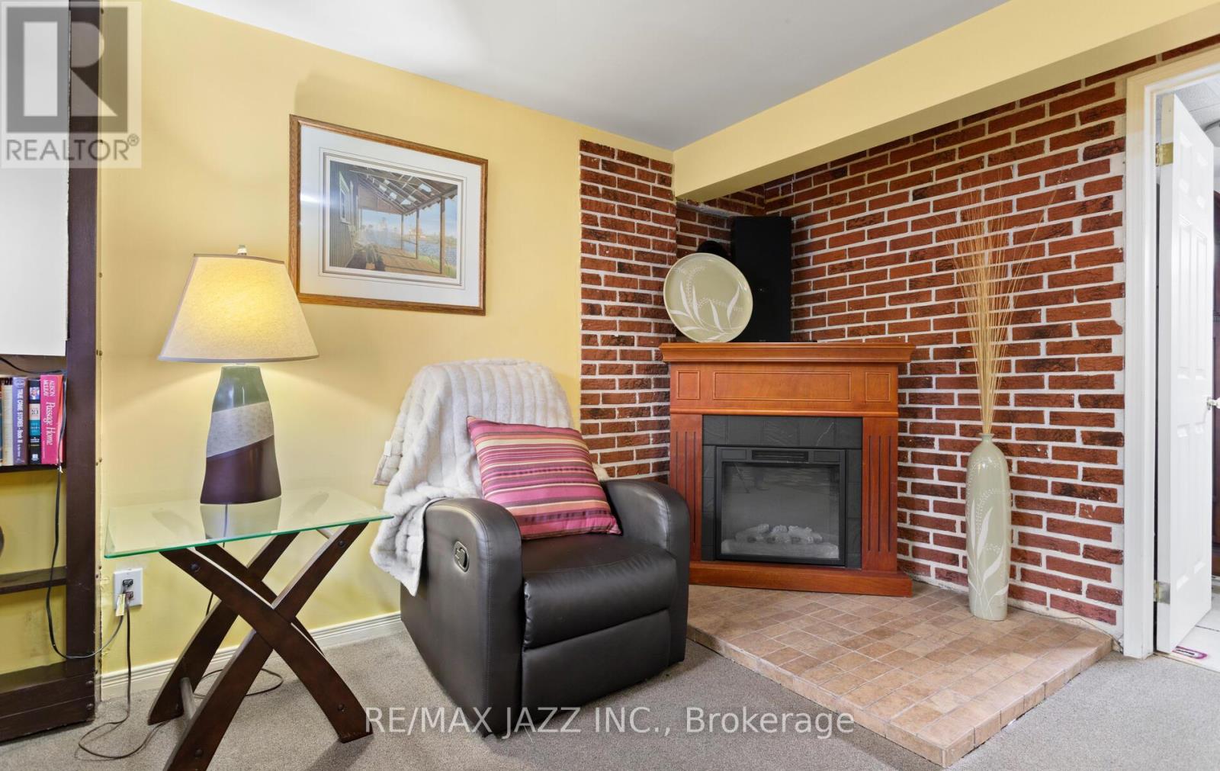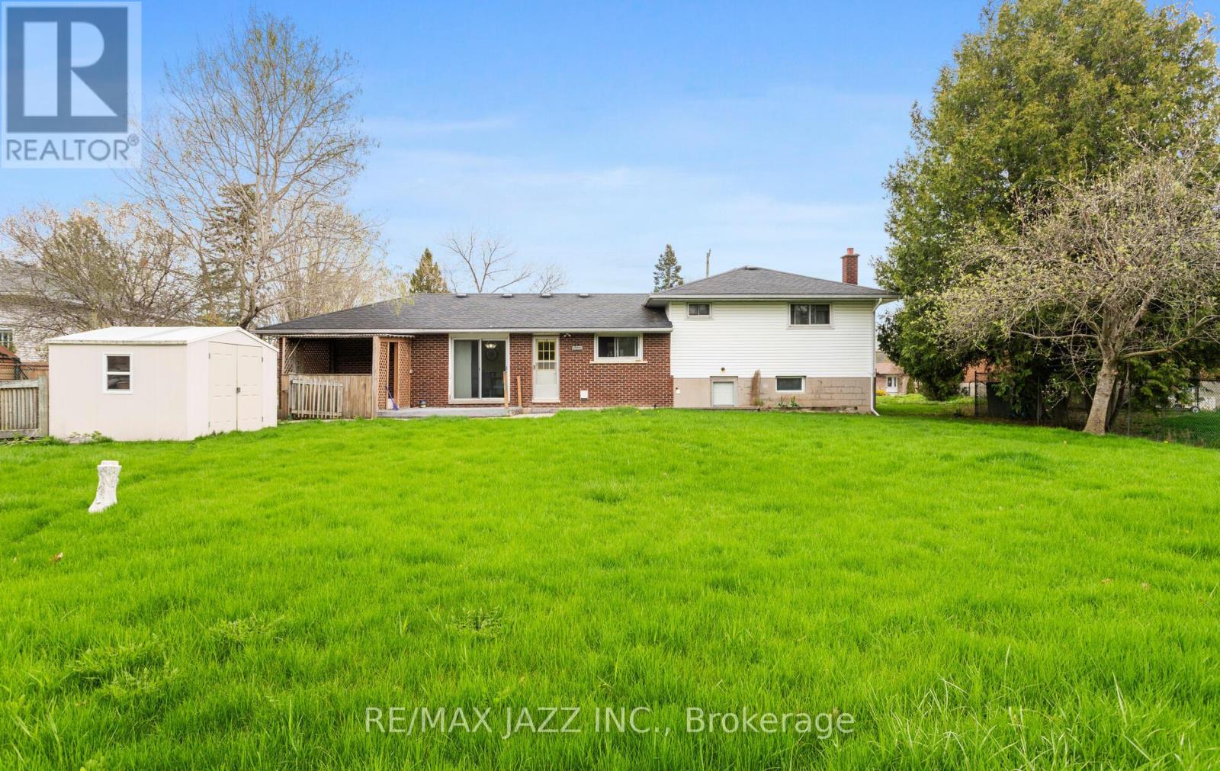 Karla Knows Quinte!
Karla Knows Quinte!179 Montrose Road Quinte West, Ontario K8R 1A4
$450,000
Opportunity knocks! Spectacular 3 bedroom detached home in a very desirable location on a large and very private 80 x 190 ft. lot without neighbours behind. The large, bright and inviting living room features a bay window with seating & new heat/cooling pump unit providing affordable and efficient relief in either hot or cold days. Gorgeous entertainer's kitchen with lots of cupboards, counter space, pantry, wine storage, 2 separate walkouts leading to the fenced backyard & deck. The very spacious primary bedroom features a large double closet, overlooking the backyard. 4-piece spacious bathroom. The large additional 2 bedrooms feature double closets & heat/cooling pump. Finished walk-up basement with above-grade windows, separate entrance, high ceilings, large rec room & lots of storage. The very private and large backyard backs onto a forest with no neighbours behind. There's a large deck, covered porch & garden shed. Attached garage with automatic opener. Large driveway with no sidewalk and parking for 6 vehicles. The heat & electric billing are extremely efficient and affordable. Conveniently located in a highly desirable and private neighbourhood close to schools, shopping, parks, highways, entertainment and so much more. A must see! (id:47564)
Property Details
| MLS® Number | X12129764 |
| Property Type | Single Family |
| Neigbourhood | Country Club Village |
| Community Name | Sidney Ward |
| Amenities Near By | Hospital, Park, Schools |
| Equipment Type | Water Heater |
| Features | Flat Site, Level |
| Parking Space Total | 7 |
| Rental Equipment Type | Water Heater |
| Structure | Deck, Shed |
| View Type | Lake View |
Building
| Bathroom Total | 1 |
| Bedrooms Above Ground | 3 |
| Bedrooms Total | 3 |
| Amenities | Fireplace(s) |
| Appliances | Garage Door Opener Remote(s), Water Heater, Water Meter, Dishwasher, Dryer, Garage Door Opener, Microwave, Stove, Washer, Window Coverings, Refrigerator |
| Basement Development | Finished |
| Basement Features | Separate Entrance |
| Basement Type | N/a (finished) |
| Construction Style Attachment | Detached |
| Construction Style Split Level | Sidesplit |
| Cooling Type | Wall Unit |
| Exterior Finish | Aluminum Siding, Brick |
| Fireplace Present | Yes |
| Foundation Type | Concrete |
| Heating Fuel | Electric |
| Heating Type | Baseboard Heaters |
| Size Interior | 700 - 1,100 Ft2 |
| Type | House |
| Utility Water | Municipal Water |
Parking
| Attached Garage | |
| Garage |
Land
| Acreage | No |
| Fence Type | Fenced Yard |
| Land Amenities | Hospital, Park, Schools |
| Sewer | Septic System |
| Size Depth | 190 Ft |
| Size Frontage | 80 Ft |
| Size Irregular | 80 X 190 Ft |
| Size Total Text | 80 X 190 Ft|under 1/2 Acre |
| Surface Water | Lake/pond |
| Zoning Description | Spr-2 |
Rooms
| Level | Type | Length | Width | Dimensions |
|---|---|---|---|---|
| Lower Level | Recreational, Games Room | 7.25 m | 4.05 m | 7.25 m x 4.05 m |
| Lower Level | Utility Room | 2.94 m | 1.86 m | 2.94 m x 1.86 m |
| Main Level | Living Room | 5.37 m | 3.27 m | 5.37 m x 3.27 m |
| Main Level | Kitchen | 3.46 m | 3.04 m | 3.46 m x 3.04 m |
| Main Level | Dining Room | 4.13 m | 3.04 m | 4.13 m x 3.04 m |
| Upper Level | Primary Bedroom | 4.01 m | 3.22 m | 4.01 m x 3.22 m |
| Upper Level | Bedroom 2 | 3.83 m | 3.03 m | 3.83 m x 3.03 m |
| Upper Level | Bedroom 3 | 3.07 m | 2.92 m | 3.07 m x 2.92 m |
https://www.realtor.ca/real-estate/28272221/179-montrose-road-quinte-west-sidney-ward-sidney-ward

Salesperson
(289) 200-9344
www.soldbyemilio.com/
www.facebook.com/emilio.s.coronado.1
twitter.com/escoronado

193 King Street East
Oshawa, Ontario L1H 1C2
(905) 728-1600
(905) 436-1745
www.remaxjazz.com
Contact Us
Contact us for more information
































