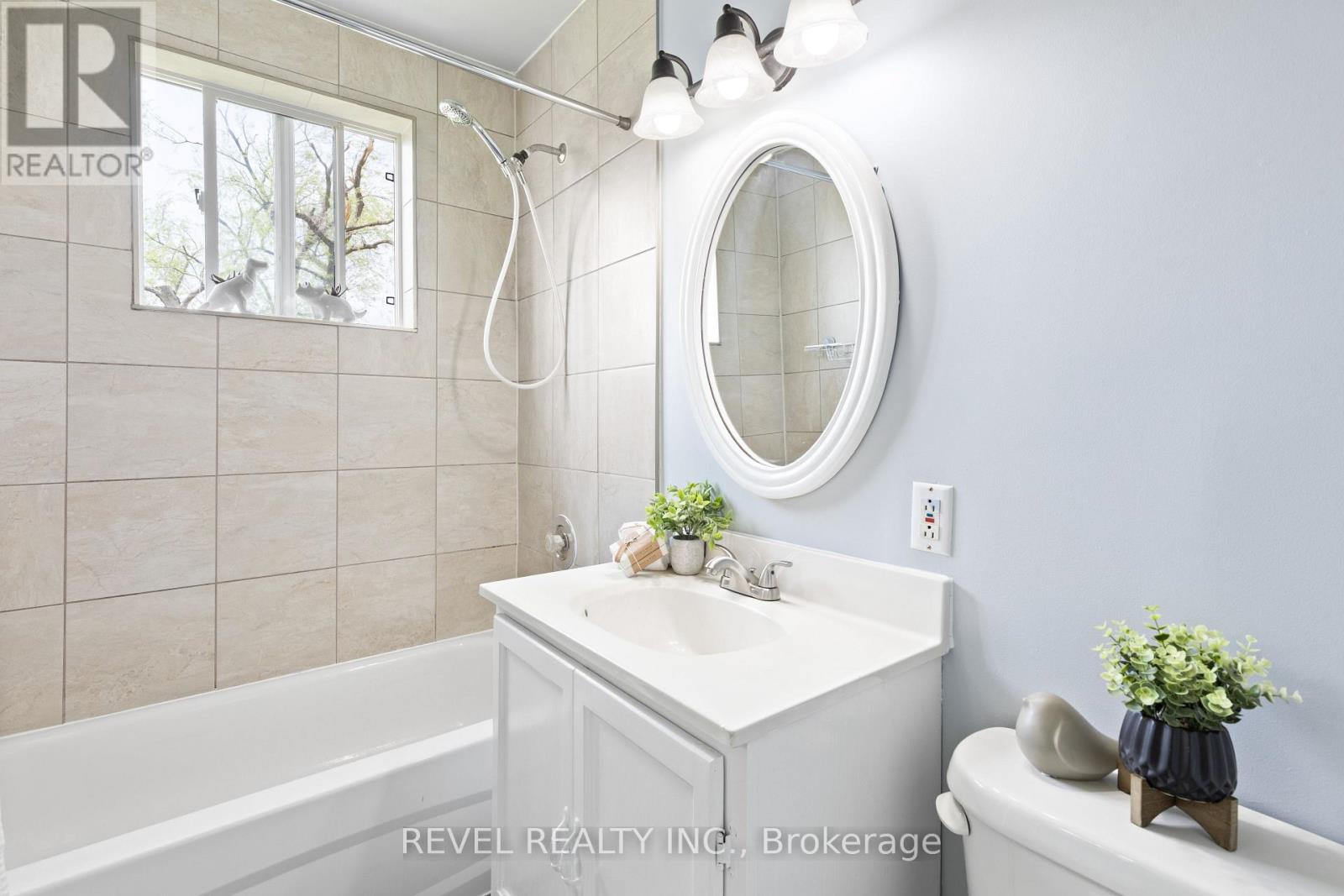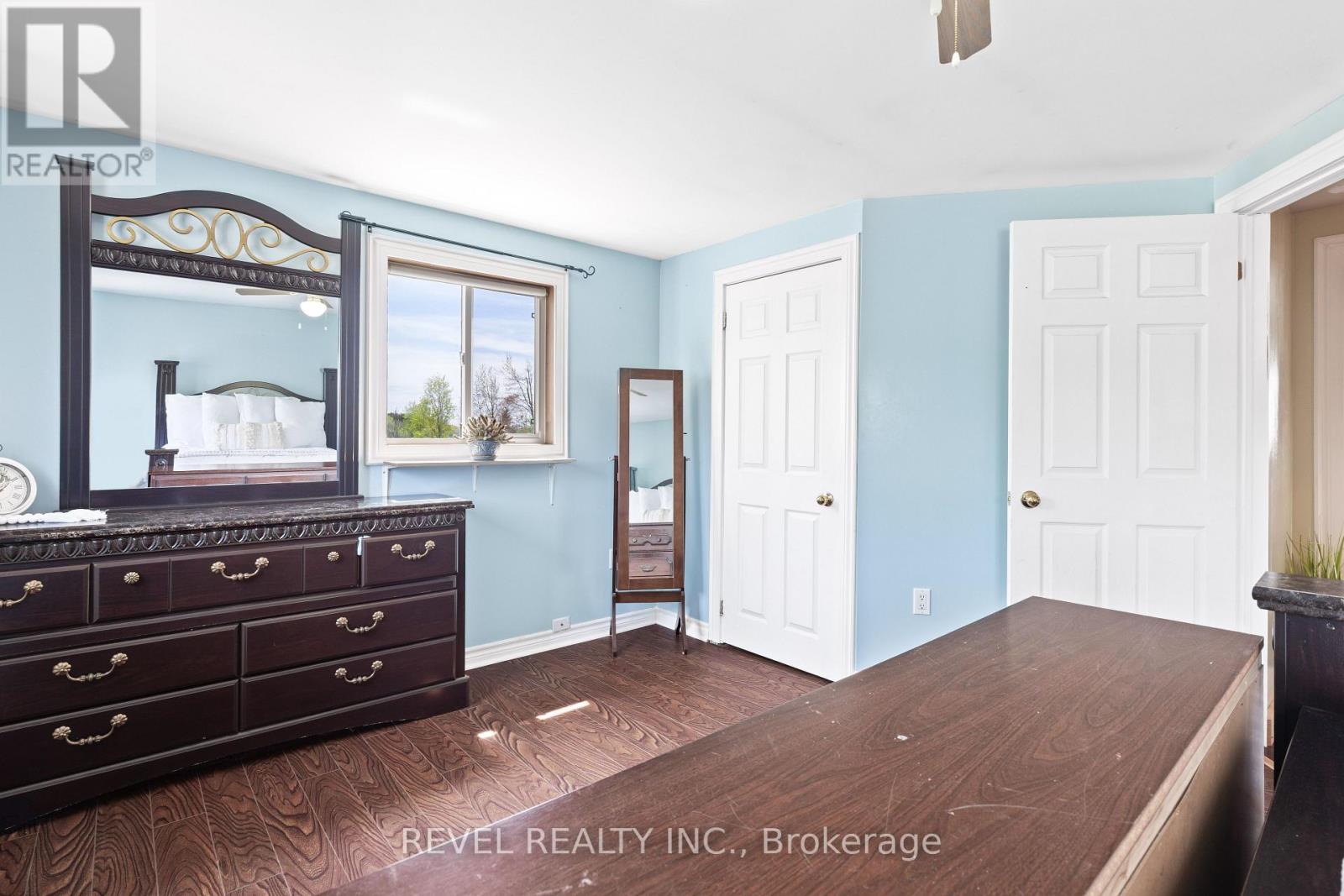 Karla Knows Quinte!
Karla Knows Quinte!181 King Street Kawartha Lakes, Ontario K0M 2T0
$629,000
Welcome To 181 King Street A Spacious And Inviting Home Set On A 223 X 165 Double-Wide Lot In The Family-Friendly Community Of Woodville. This Well-Maintained Property Offers Comfort, Flexibility, And Plenty Of Outdoor Space, Perfect For Families, Hobbyists, Or Anyone Needing Room To Grow.Step Inside To A Bright, Open-Concept Kitchen With A Walkout To The Backyard Deck Perfect For Entertaining Or Relaxed Everyday Living. The Living Room Is Large And Welcoming, Offering A Comfortable Space For Family Time Or Hosting Guests. This Home Features 3 Bedrooms And A Functional Layout That Suits A Variety Of Lifestyles.A Cozy Woodstove Provides Additional Warmth And Charm In The Heart Of The Home, Creating A Relaxed Country Feel Throughout. The Fully Fenced Backyard Includes A Playset, Sandbox, And Ample Space For Children And Pets To Enjoy.Outside, Youll Find Two 16 X 24 Outbuildings A Detached Garage And A Fully Insulated Workshop Offering Endless Possibilities For Storage, Hobbies, Or Home Projects. Theres Plenty Of Parking For Multiple Vehicles, An RV, Or A Utility Trailer.Conveniently Located With Easy Access To Lindsay, Port Perry, Orillia, And The GTA This Property Combines Small-Town Living With Everyday Convenience. A Great Opportunity To Own A Home With Land, Practical Features, And Room To Grow. (id:47564)
Property Details
| MLS® Number | X12157952 |
| Property Type | Single Family |
| Community Name | Woodville |
| Equipment Type | Propane Tank |
| Features | Irregular Lot Size, Lane |
| Parking Space Total | 6 |
| Rental Equipment Type | Propane Tank |
| Structure | Workshop |
Building
| Bathroom Total | 1 |
| Bedrooms Above Ground | 3 |
| Bedrooms Total | 3 |
| Age | 100+ Years |
| Appliances | Water Heater, Dishwasher, Dryer, Freezer, Stove, Washer, Refrigerator |
| Basement Type | Partial |
| Construction Style Attachment | Detached |
| Cooling Type | Central Air Conditioning |
| Exterior Finish | Vinyl Siding |
| Fireplace Present | Yes |
| Fireplace Total | 1 |
| Fireplace Type | Woodstove |
| Foundation Type | Stone |
| Heating Fuel | Propane |
| Heating Type | Forced Air |
| Stories Total | 2 |
| Size Interior | 1,100 - 1,500 Ft2 |
| Type | House |
| Utility Water | Municipal Water |
Parking
| Detached Garage | |
| Garage |
Land
| Acreage | No |
| Sewer | Septic System |
| Size Depth | 168 Ft ,6 In |
| Size Frontage | 235 Ft ,9 In |
| Size Irregular | 235.8 X 168.5 Ft ; 235.79ft X 168.47ft X 175.03ft X17812ft |
| Size Total Text | 235.8 X 168.5 Ft ; 235.79ft X 168.47ft X 175.03ft X17812ft |
| Zoning Description | R1 |
Rooms
| Level | Type | Length | Width | Dimensions |
|---|---|---|---|---|
| Main Level | Kitchen | 5.37 m | 2.68 m | 5.37 m x 2.68 m |
| Main Level | Dining Room | 5.37 m | 4.97 m | 5.37 m x 4.97 m |
| Other | Bathroom | 1.52 m | 2.8 m | 1.52 m x 2.8 m |
| Other | Bedroom | 2.52 m | 2.8 m | 2.52 m x 2.8 m |
| Other | Foyer | 1.94 m | 1.95 m | 1.94 m x 1.95 m |
| Other | Living Room | 5.3 m | 5.32 m | 5.3 m x 5.32 m |
| Other | Primary Bedroom | 5.37 m | 3.92 m | 5.37 m x 3.92 m |
| Other | Bedroom 2 | 5.37 m | 3.92 m | 5.37 m x 3.92 m |
https://www.realtor.ca/real-estate/28333662/181-king-street-kawartha-lakes-woodville-woodville
Salesperson
(905) 357-1700
(705) 344-4466
2 Kent Street Unit 2a
Lindsay, Ontario K9V 6K2
(905) 357-1700
(905) 357-1705
HTTP://www.revelrealty.ca
Contact Us
Contact us for more information











































