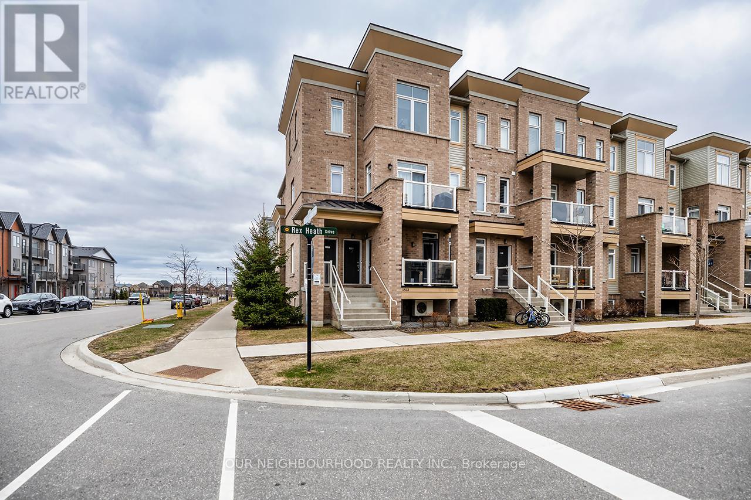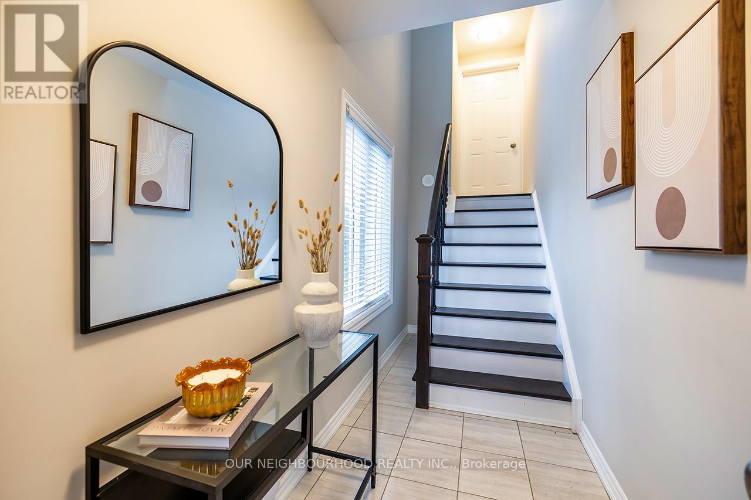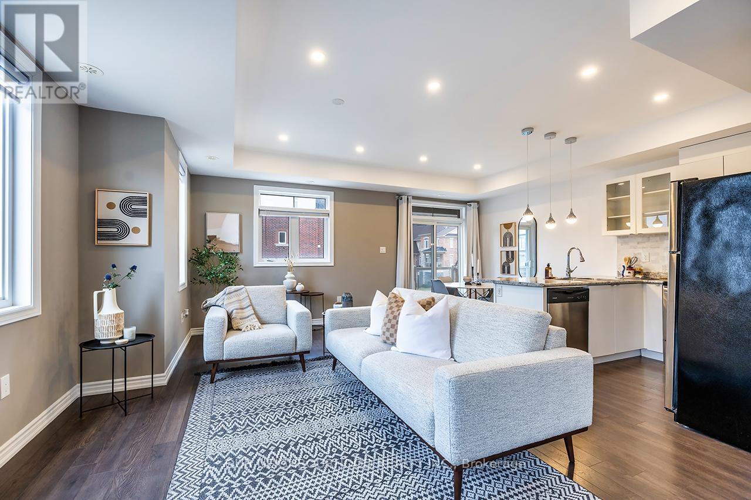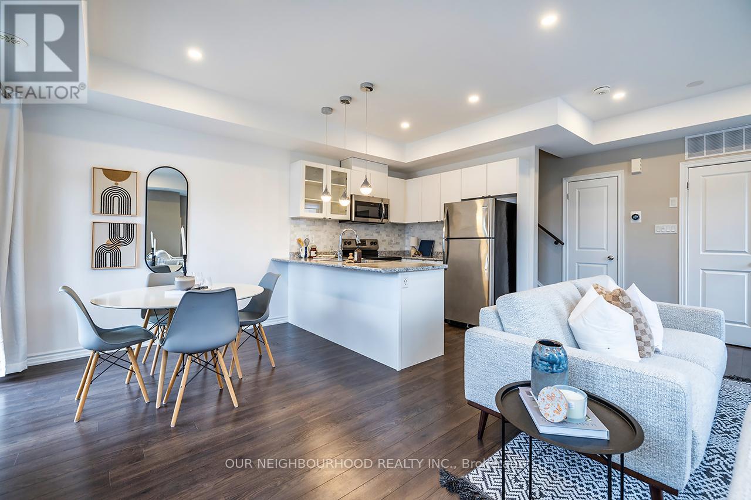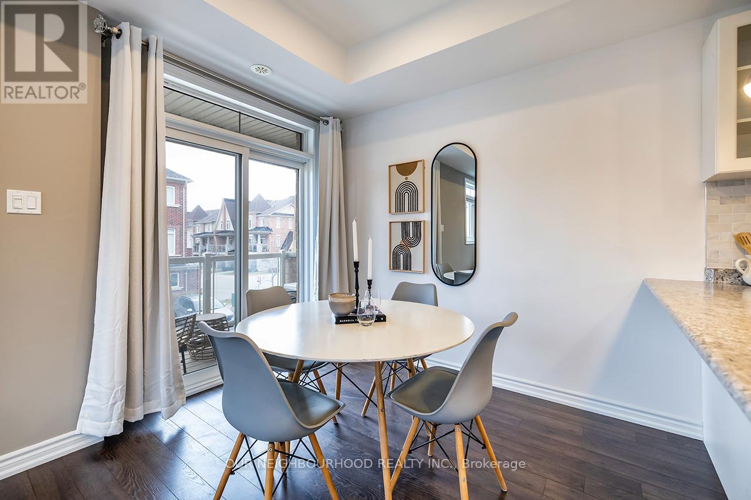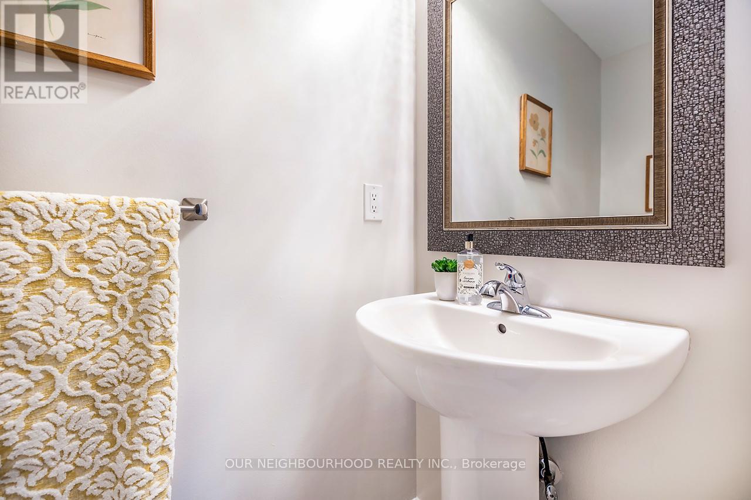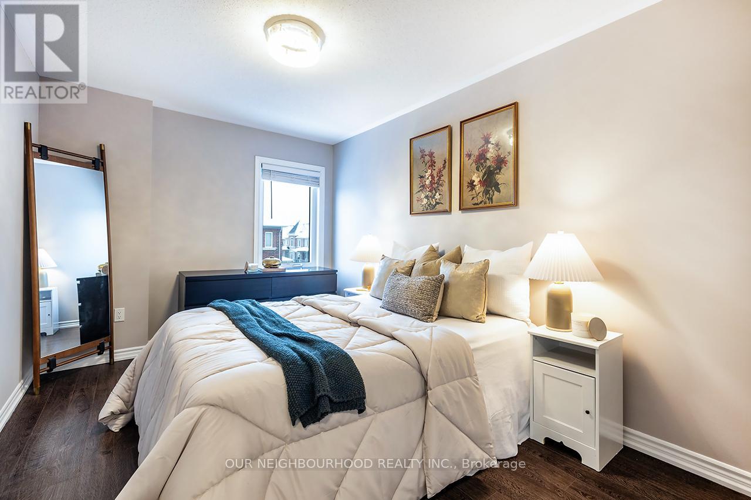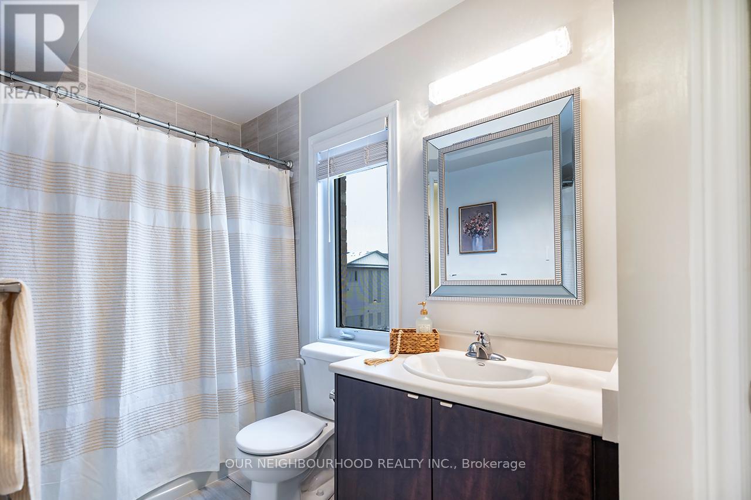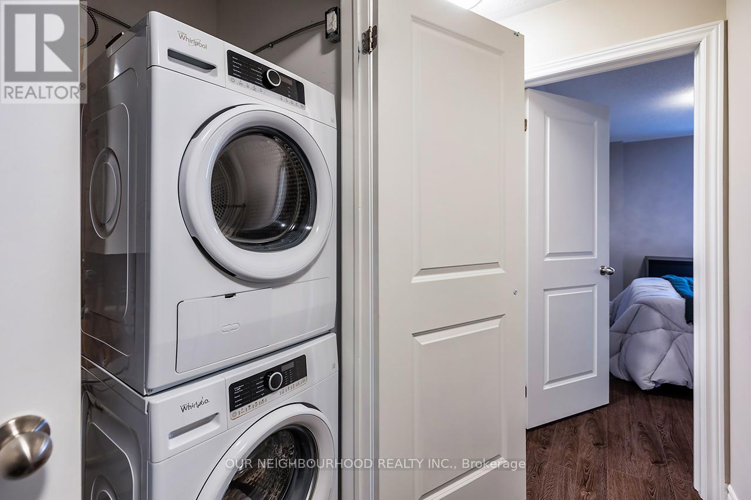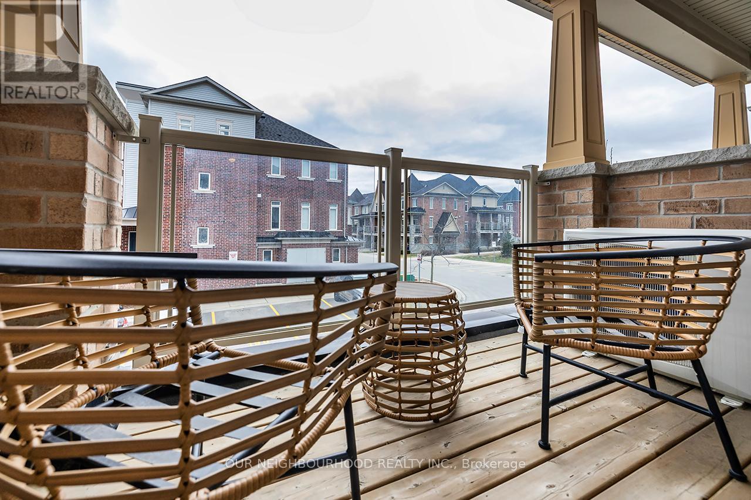 Karla Knows Quinte!
Karla Knows Quinte!1817 Rex Heath Drive Pickering, Ontario L1X 0E4
2 Bedroom
2 Bathroom
1,000 - 1,199 ft2
Central Air Conditioning
Forced Air
$2,900 Monthly
This sunlit, carpet-free home features an open-concept layout, modern kitchen with breakfast bar, high-quality laminate (2021), pot lights, fresh paint, updated fixtures, and newer A/C. Enjoy no neighbours above or below and two private parking spaces. Steps to Pickering Golf Club, schools, parks, conservation areas, shopping & highways. (id:47564)
Property Details
| MLS® Number | E12150742 |
| Property Type | Single Family |
| Community Name | Duffin Heights |
| Amenities Near By | Hospital, Park, Place Of Worship, Schools, Public Transit |
| Community Features | Pet Restrictions |
| Features | Balcony, Carpet Free |
| Parking Space Total | 2 |
Building
| Bathroom Total | 2 |
| Bedrooms Above Ground | 2 |
| Bedrooms Total | 2 |
| Age | 0 To 5 Years |
| Cooling Type | Central Air Conditioning |
| Exterior Finish | Brick |
| Flooring Type | Laminate, Ceramic |
| Half Bath Total | 1 |
| Heating Fuel | Natural Gas |
| Heating Type | Forced Air |
| Stories Total | 2 |
| Size Interior | 1,000 - 1,199 Ft2 |
| Type | Row / Townhouse |
Parking
| No Garage |
Land
| Acreage | No |
| Land Amenities | Hospital, Park, Place Of Worship, Schools, Public Transit |
Rooms
| Level | Type | Length | Width | Dimensions |
|---|---|---|---|---|
| Lower Level | Foyer | 2.3 m | 1.45 m | 2.3 m x 1.45 m |
| Main Level | Kitchen | 2.83 m | 2.4 m | 2.83 m x 2.4 m |
| Main Level | Living Room | 6.2 m | 4 m | 6.2 m x 4 m |
| Main Level | Dining Room | 2.8 m | 2.6 m | 2.8 m x 2.6 m |
| Upper Level | Primary Bedroom | 4.1 m | 2.8 m | 4.1 m x 2.8 m |
| Upper Level | Bedroom 2 | 3 m | 2.6 m | 3 m x 2.6 m |
| Upper Level | Laundry Room | 1.93 m | 1 m | 1.93 m x 1 m |
| Upper Level | Bathroom | 3.3 m | 1.5 m | 3.3 m x 1.5 m |

KATYA LAMEIRAS
Salesperson
(416) 455-3399
(416) 455-3399
www.lameirasgroup.com/
www.facebook.com/lameirasgroup
Salesperson
(416) 455-3399
(416) 455-3399
www.lameirasgroup.com/
www.facebook.com/lameirasgroup

OUR NEIGHBOURHOOD REALTY INC.
286 King Street W Unit 101
Oshawa, Ontario L1J 2J9
286 King Street W Unit 101
Oshawa, Ontario L1J 2J9
(905) 723-5353
(905) 723-5357
Contact Us
Contact us for more information


