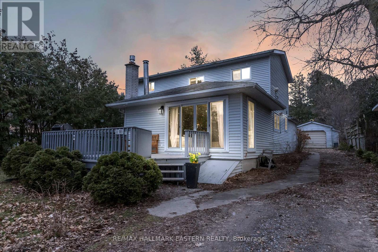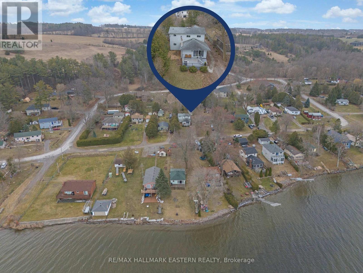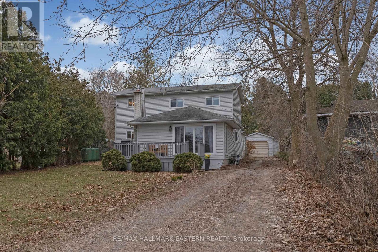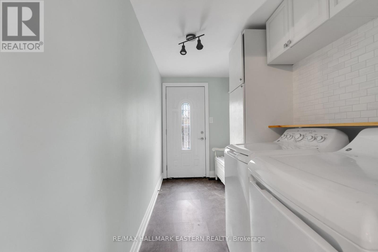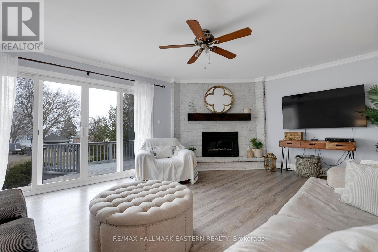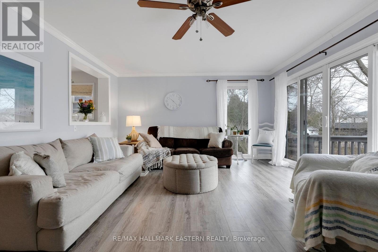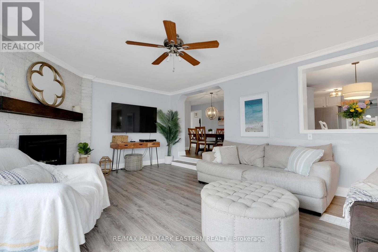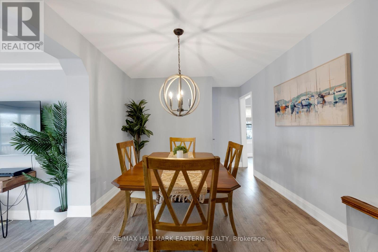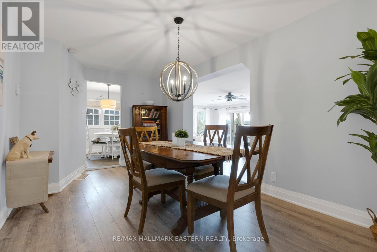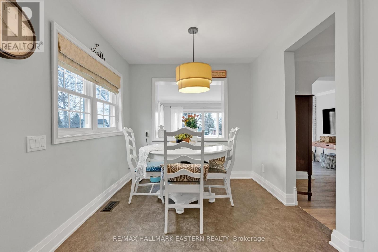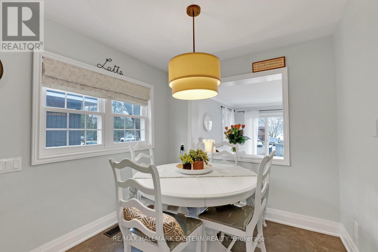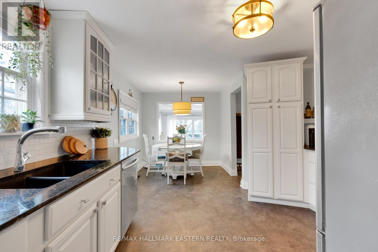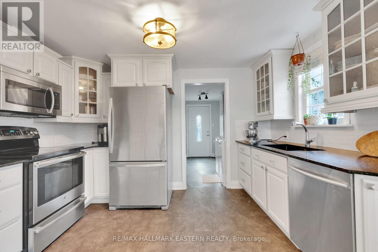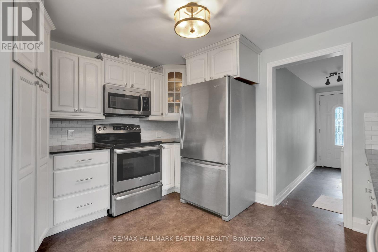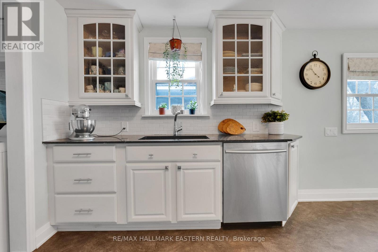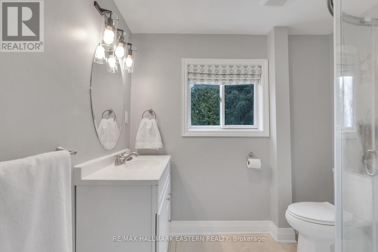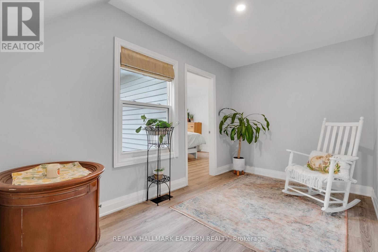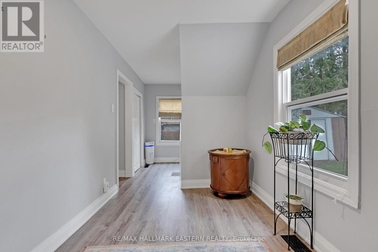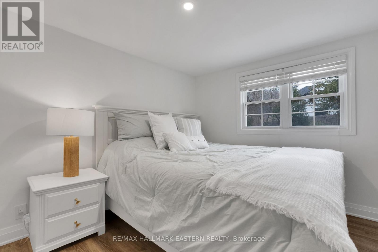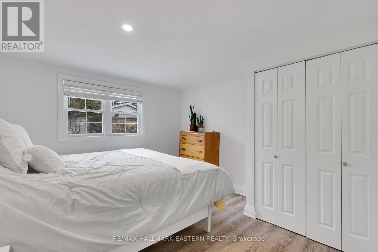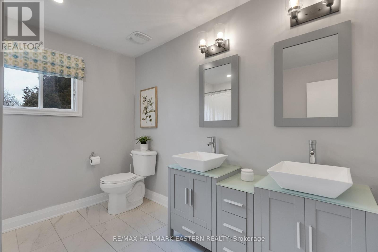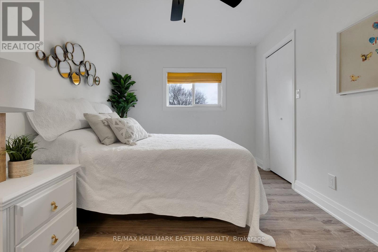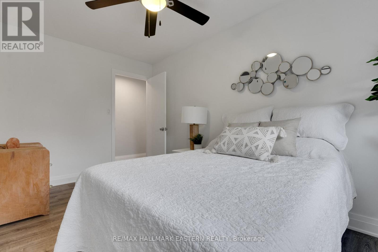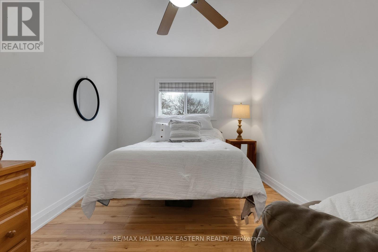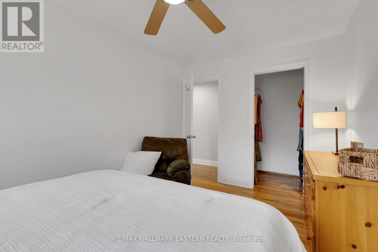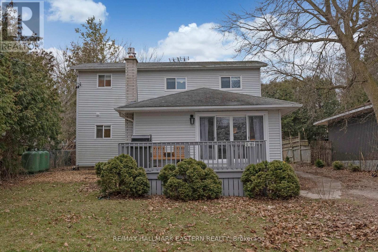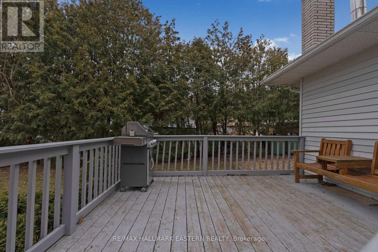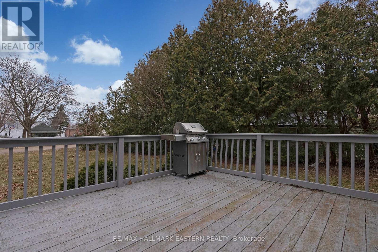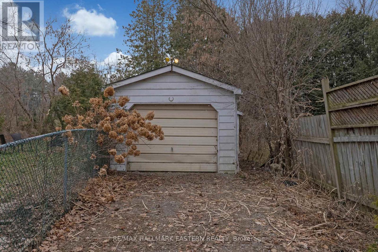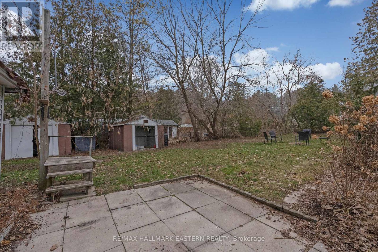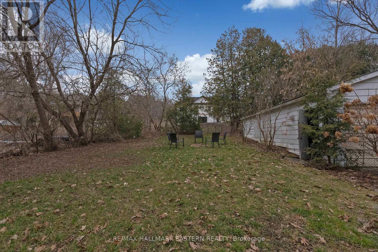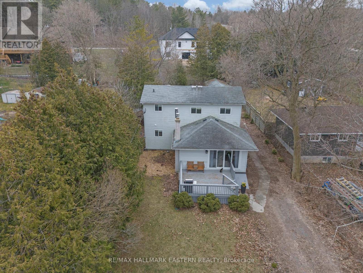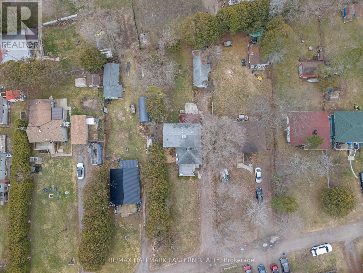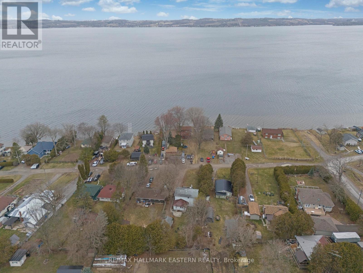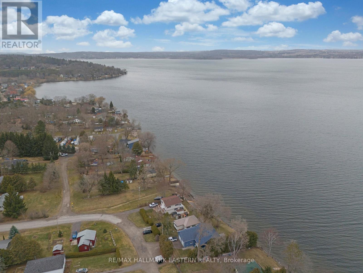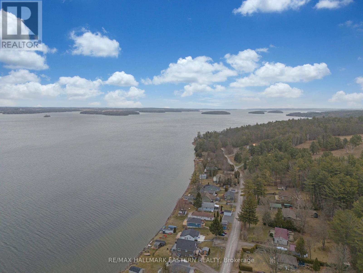 Karla Knows Quinte!
Karla Knows Quinte!185 - 5193 Cook Road Hamilton Township, Ontario K0L 1E0
$655,900
Experience the charm of this beautiful 3 bedroom, 2-bathroom home, ideally situated opposite Rice Lake. Live the waterfront lifestyle, without the waterfront taxes! The main level showcases a sunken living space adorned w/ a cozy stone gas fireplace, offering lake views via sliding glass doors .. This room has the wow factor! Adjoining is a charming kitchen featuring stainless steel appliances, complemented by a convenient laundry room and a spacious primary bedroom complete w/ a generous closet and adjoining bonus room which would make a great den, office, nursery or walk-in closet. Ascend to the upper level to discover 2 additional bedrooms, one featuring a walk-in closet. Outside, a sprawling yard awaits, ideal for gatherings and summer BBQ's along w/ parking for 5 vehicles & a detached garage with electrical for added convenience. Updates include: laminate flooring, renovated bathrooms, furnace 2019, propane fireplace - 2018, windows and sliding door - 2016. **** EXTRAS **** You really can't beat this location. The property is in close proximity to a community boat launch & Ganaraska Forest, which is perfect for ATVing, Snowmobiling & hiking. Embrace this rare opportunity - seize this exceptional haven! (id:47564)
Property Details
| MLS® Number | X8219422 |
| Property Type | Single Family |
| Community Name | Bewdley |
| Equipment Type | Water Heater |
| Parking Space Total | 5 |
| Rental Equipment Type | Water Heater |
Building
| Bathroom Total | 2 |
| Bedrooms Above Ground | 3 |
| Bedrooms Total | 3 |
| Appliances | Dishwasher, Dryer, Microwave, Refrigerator, Stove, Washer, Window Coverings |
| Basement Type | Full |
| Construction Style Attachment | Detached |
| Exterior Finish | Vinyl Siding |
| Fireplace Present | Yes |
| Foundation Type | Concrete |
| Heating Fuel | Propane |
| Heating Type | Forced Air |
| Stories Total | 2 |
| Type | House |
Parking
| Detached Garage |
Land
| Acreage | No |
| Sewer | Septic System |
| Size Irregular | 55.92 X 184.03 Ft ; Irregular: 55.92x184.03x55.10x184.88 Ft |
| Size Total Text | 55.92 X 184.03 Ft ; Irregular: 55.92x184.03x55.10x184.88 Ft|under 1/2 Acre |
Rooms
| Level | Type | Length | Width | Dimensions |
|---|---|---|---|---|
| Main Level | Kitchen | 3.66 m | 3.1 m | 3.66 m x 3.1 m |
| Main Level | Eating Area | 2.72 m | 2.21 m | 2.72 m x 2.21 m |
| Main Level | Dining Room | 4.51 m | 3.01 m | 4.51 m x 3.01 m |
| Main Level | Living Room | 6.03 m | 4.39 m | 6.03 m x 4.39 m |
| Main Level | Foyer | 1.67 m | 1.59 m | 1.67 m x 1.59 m |
| Main Level | Primary Bedroom | 3.58 m | 3.54 m | 3.58 m x 3.54 m |
| Main Level | Den | 1.8 m | 1.11 m | 1.8 m x 1.11 m |
| Upper Level | Office | 5.95 m | 2.24 m | 5.95 m x 2.24 m |
| Upper Level | Bedroom 3 | 2.81 m | 4.15 m | 2.81 m x 4.15 m |
Utilities
| Cable | Installed |
https://www.realtor.ca/real-estate/26730512/185-5193-cook-road-hamilton-township-bewdley

91 George Street N
Peterborough, Ontario K9J 3G3
(705) 743-9111
(705) 743-1034

91 George Street N
Peterborough, Ontario K9J 3G3
(705) 743-9111
(705) 743-1034
Interested?
Contact us for more information


