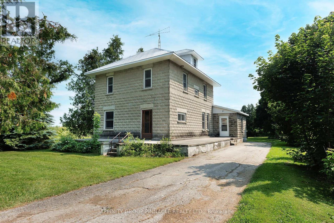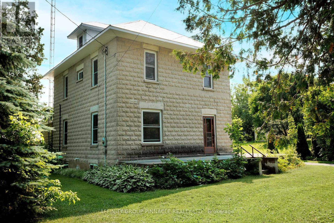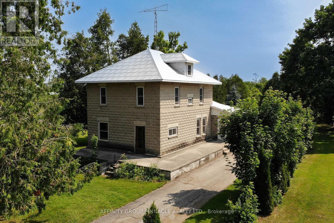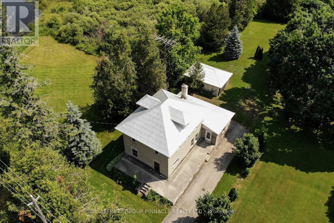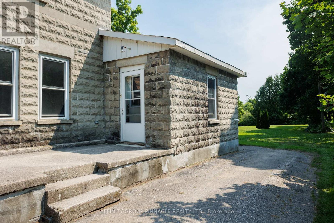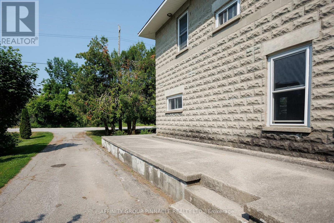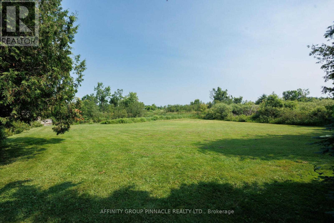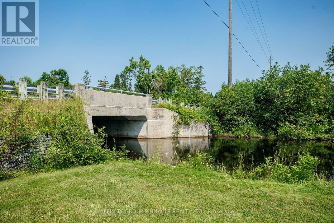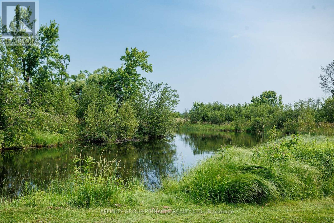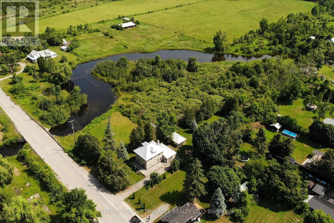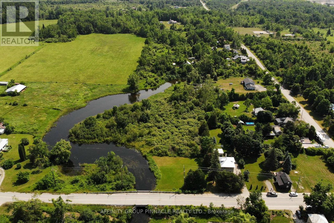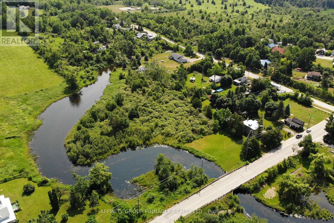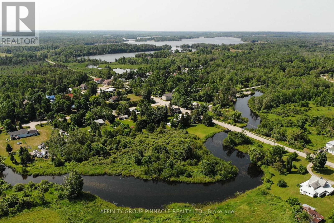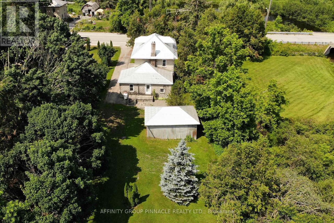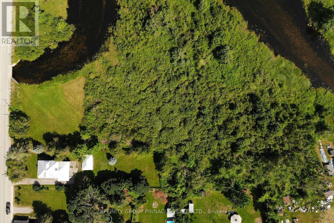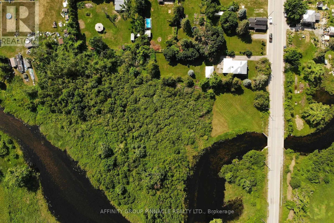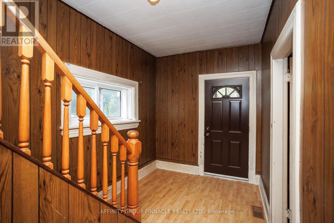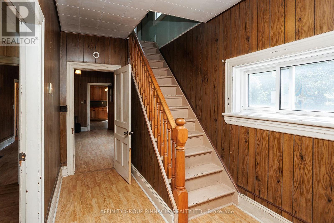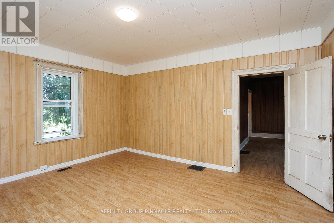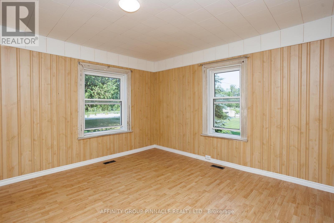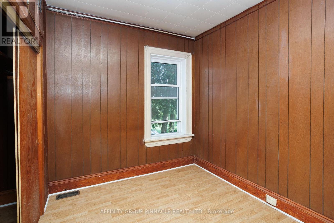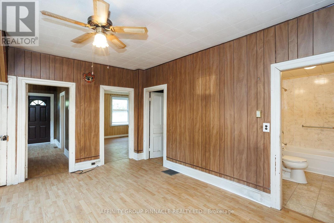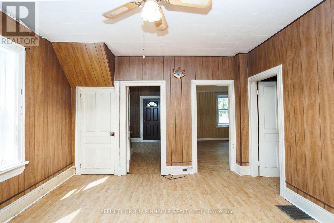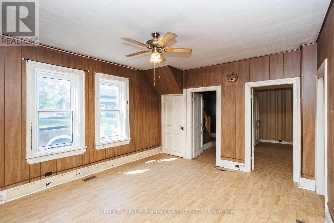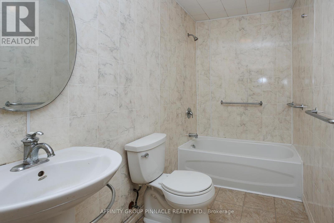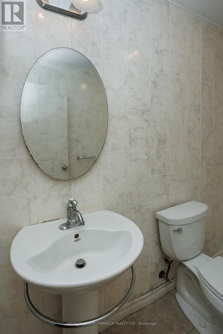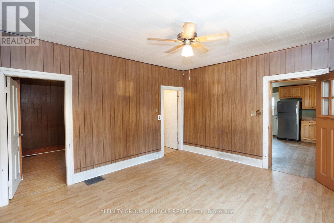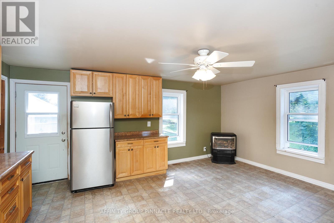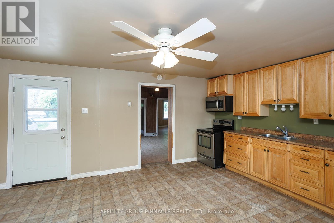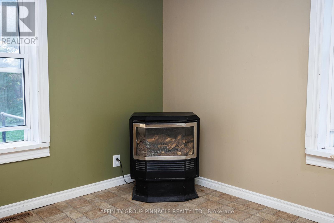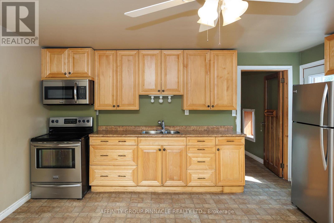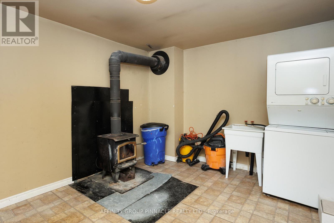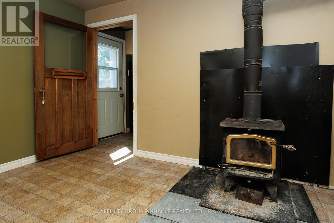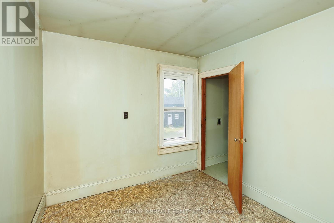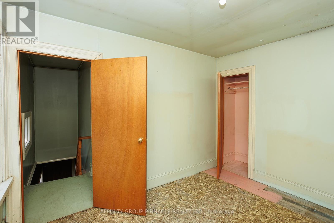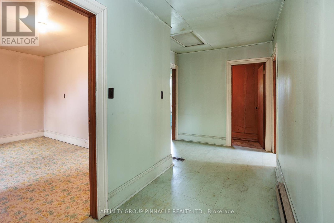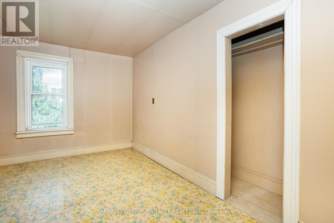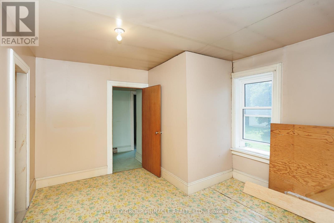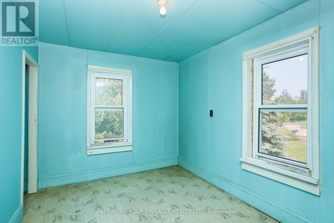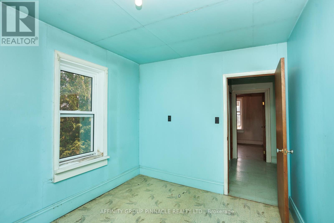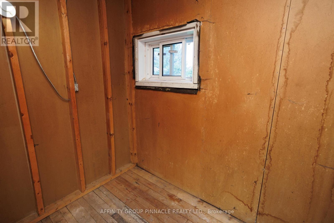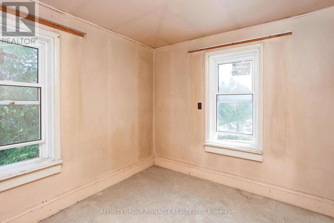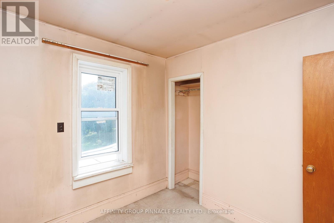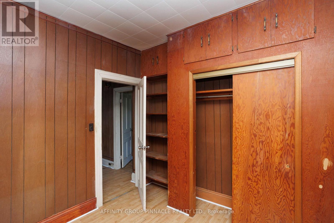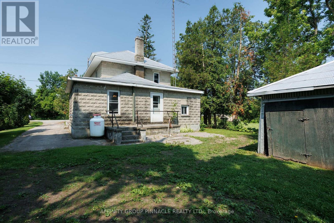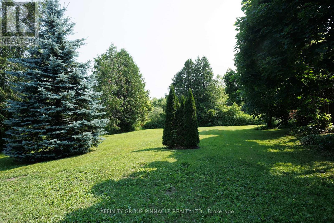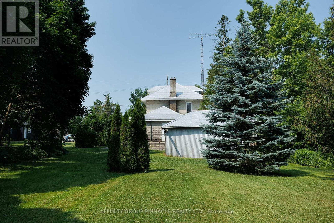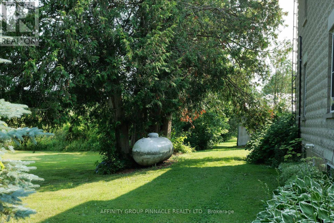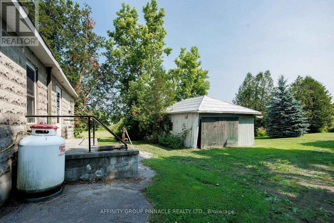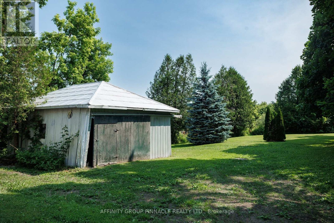 Karla Knows Quinte!
Karla Knows Quinte!1850 Victoria Road Kawartha Lakes, Ontario K0M 2B0
$599,900
Welcome to 1850 Victoria Rd 35, a truly special property offering just under 3.5 acres of peaceful countryside with the serene Grass River gently flowing through. This unique parcel provides endless opportunities for gardening, outdoor recreation, and enjoying nature at your doorstep. The 5 bedroom, 1 bathroom home has been lovingly owned by the same family for over 100 years and is now ready for its next chapter. Whether you envision bringing new life to this home or building your own countryside dream, this property is brimming with opportunity and character. Here's your chance to create the next chapter. (id:47564)
Property Details
| MLS® Number | X12262943 |
| Property Type | Single Family |
| Community Name | Bexley |
| Easement | Unknown, None |
| Equipment Type | None |
| Features | Wooded Area, Flat Site, Sump Pump |
| Parking Space Total | 3 |
| Rental Equipment Type | None |
| Water Front Type | Waterfront |
Building
| Bathroom Total | 1 |
| Bedrooms Above Ground | 5 |
| Bedrooms Total | 5 |
| Age | 100+ Years |
| Amenities | Fireplace(s) |
| Appliances | Water Heater, Dryer, Microwave, Stove, Washer, Refrigerator |
| Basement Development | Unfinished |
| Basement Type | N/a (unfinished) |
| Construction Style Attachment | Detached |
| Exterior Finish | Concrete Block |
| Fireplace Present | Yes |
| Fireplace Total | 2 |
| Fireplace Type | Woodstove |
| Foundation Type | Poured Concrete |
| Heating Fuel | Propane |
| Heating Type | Forced Air |
| Stories Total | 2 |
| Size Interior | 1,500 - 2,000 Ft2 |
| Type | House |
Parking
| No Garage |
Land
| Access Type | Year-round Access |
| Acreage | Yes |
| Sewer | Septic System |
| Size Depth | 503 Ft ,10 In |
| Size Frontage | 295 Ft ,8 In |
| Size Irregular | 295.7 X 503.9 Ft |
| Size Total Text | 295.7 X 503.9 Ft|2 - 4.99 Acres |
| Zoning Description | Rg/hr |
Rooms
| Level | Type | Length | Width | Dimensions |
|---|---|---|---|---|
| Second Level | Other | 1.58 m | 2.36 m | 1.58 m x 2.36 m |
| Second Level | Primary Bedroom | 3.45 m | 4.26 m | 3.45 m x 4.26 m |
| Second Level | Bedroom 3 | 2.69 m | 3.55 m | 2.69 m x 3.55 m |
| Second Level | Bedroom 4 | 3.47 m | 2.77 m | 3.47 m x 2.77 m |
| Second Level | Bedroom 5 | 2.69 m | 2.77 m | 2.69 m x 2.77 m |
| Main Level | Living Room | 4.56 m | 4.05 m | 4.56 m x 4.05 m |
| Main Level | Living Room | 4 m | 4.7 m | 4 m x 4.7 m |
| Main Level | Kitchen | 5.51 m | 4.46 m | 5.51 m x 4.46 m |
| Main Level | Bedroom 2 | 2.86 m | 2.66 m | 2.86 m x 2.66 m |
| Main Level | Bathroom | 2.86 m | 1.53 m | 2.86 m x 1.53 m |
| Main Level | Laundry Room | 3.19 m | 4.46 m | 3.19 m x 4.46 m |
https://www.realtor.ca/real-estate/28558979/1850-victoria-road-kawartha-lakes-bexley-bexley
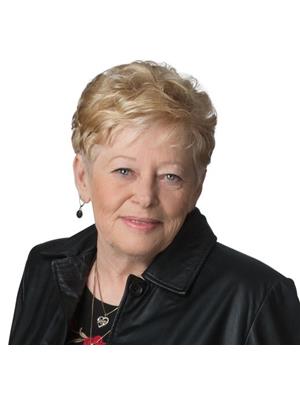
Salesperson
(705) 324-2552

273 Kent St.w Unit B
Lindsay, Ontario K9V 2Z8
(705) 324-2552
(705) 324-2378
www.affinitygrouppinnacle.ca

Salesperson
(705) 324-2552

273 Kent St.w Unit B
Lindsay, Ontario K9V 2Z8
(705) 324-2552
(705) 324-2378
www.affinitygrouppinnacle.ca
Contact Us
Contact us for more information


