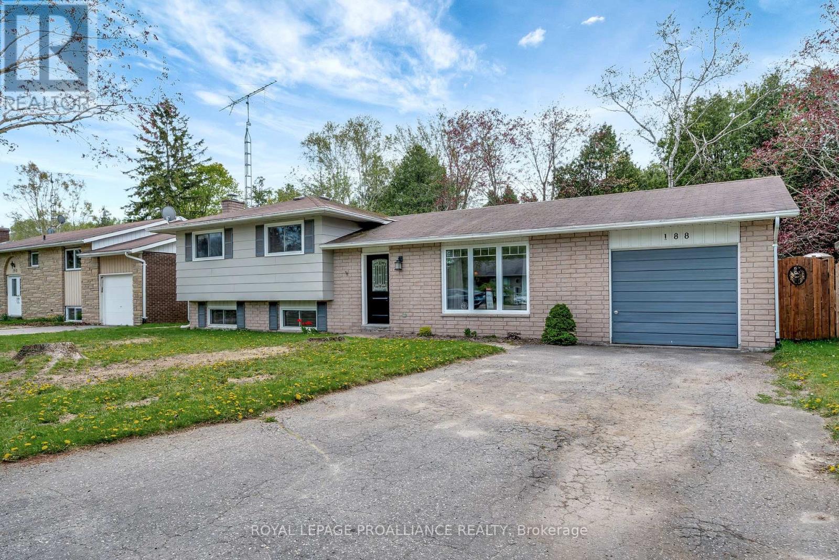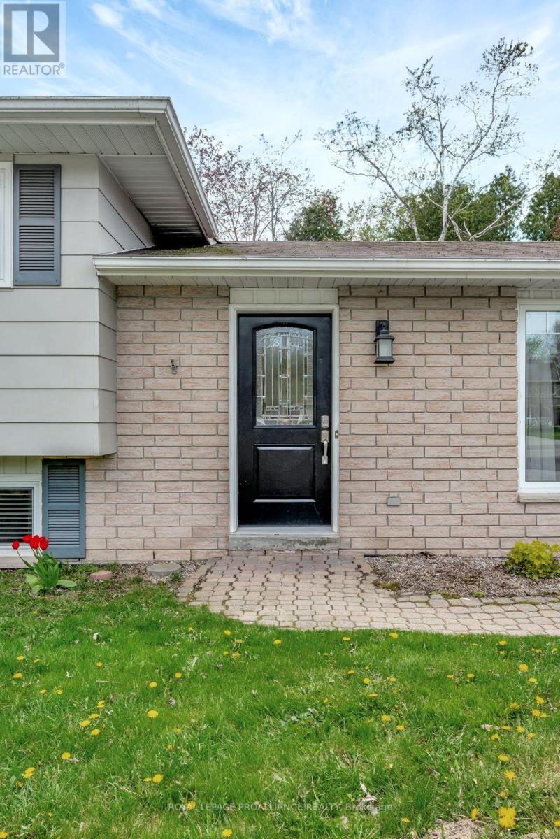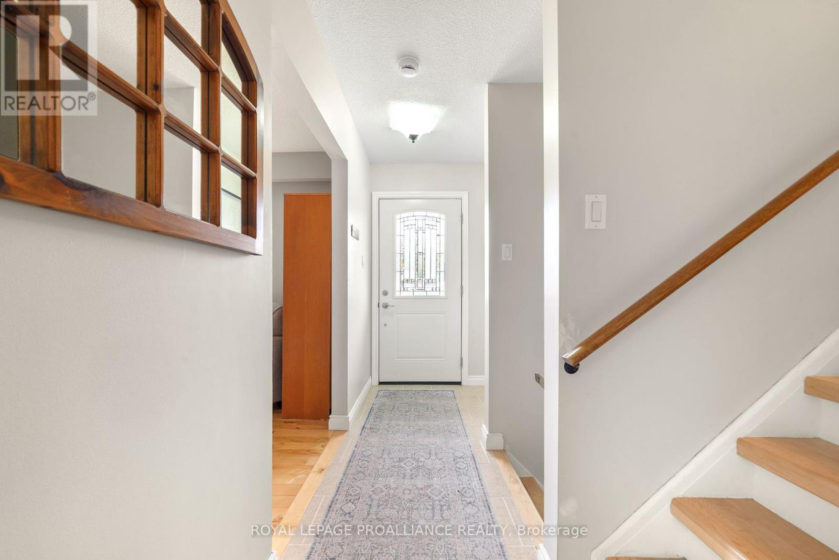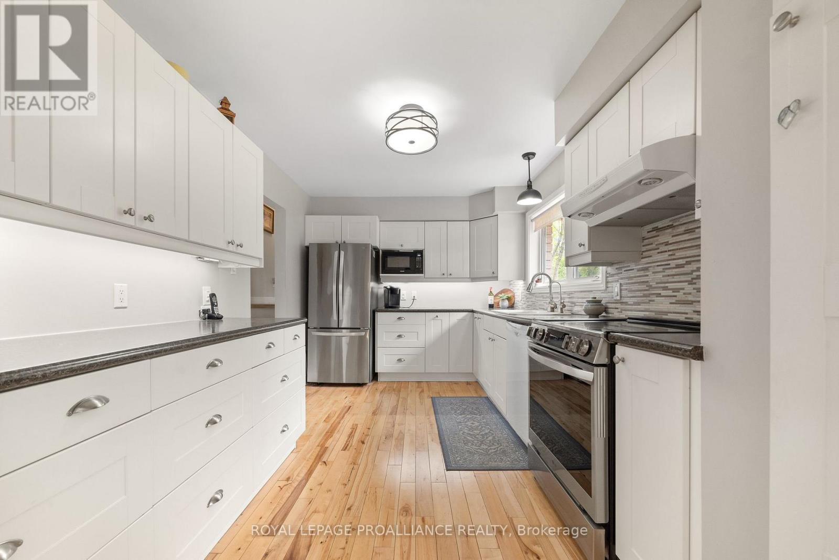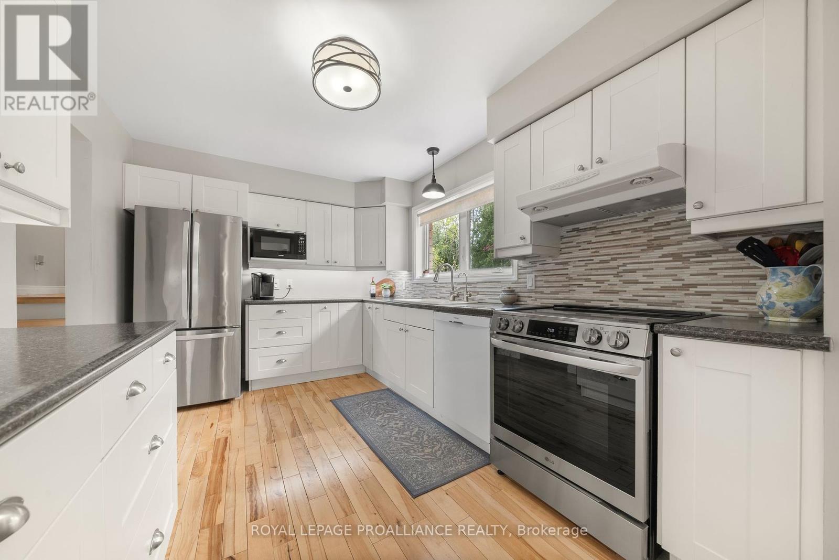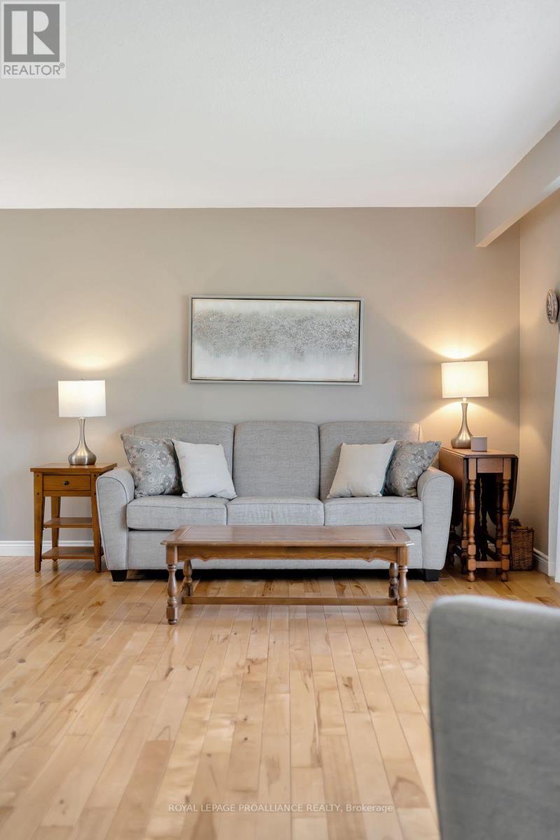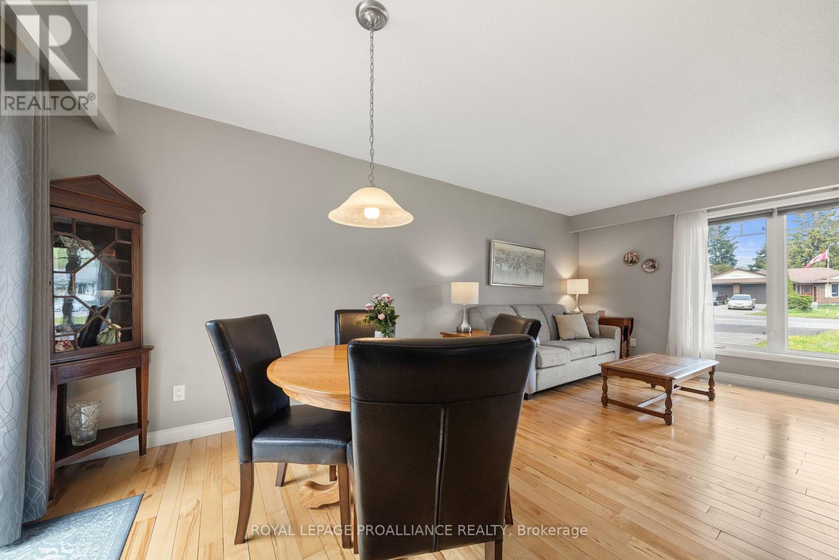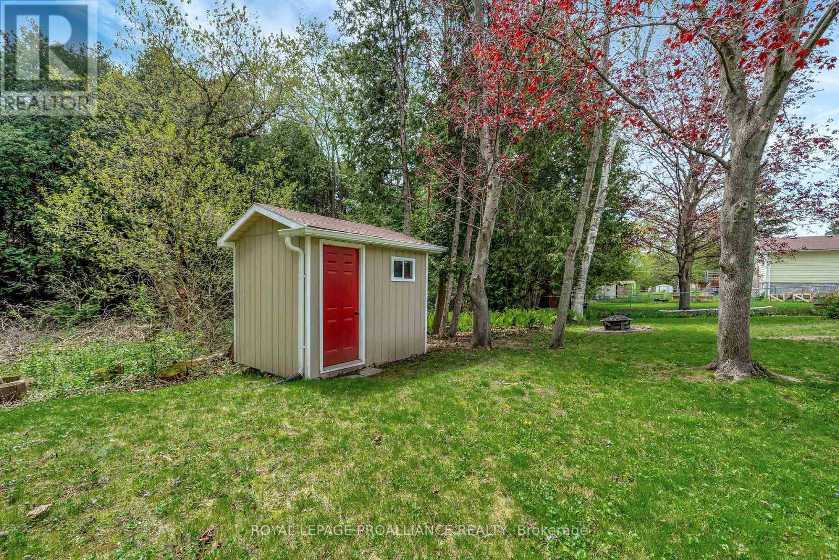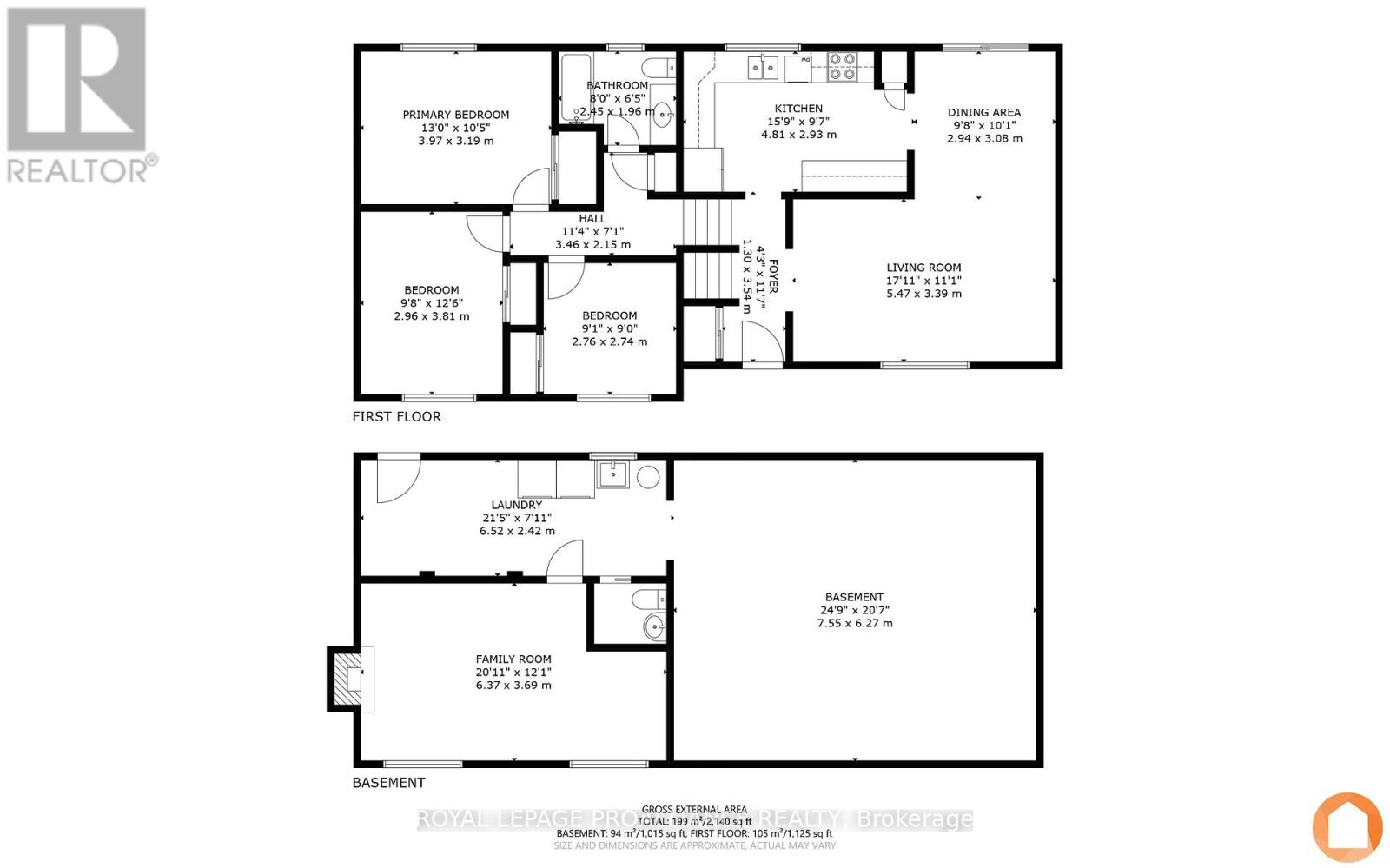3 Bedroom
2 Bathroom
1,100 - 1,500 ft2
Fireplace
Central Air Conditioning
Forced Air
$569,900
Pride of ownership shines throughout this beautifully maintained and thoughtfully updated 3 bedroom, 2 bathroom home. This property offers both convenience, community, and style. Featuring gleaming hardwood floors and a stylish, updated white kitchen with a view of the private, wooded backyard. Enjoy an extended indoor-outdoor entertaining space on the spacious 14 x 21 ft deck with easy access through the patio doors just off the kitchen & dining room. Upstairs you will find 3 bedrooms, an updated 4-piece bathroom and hardwood flooring. The finished basement provides additional living space, complete with a cozy natural gas fireplace and a convenient walk-up from the laundry room allowing another access to the serene backyard, conservation land and mature woods behind the home-ideal for nature lovers and those seeking in-town convenience without the in-town feeling. Additional highlights include an attached single-car garage and a garden shed, perfect for storing all your tools and toys. Located just minutes from scenic Presqu'ile Provincial Park and close to all local amenities, this home offers the perfect blend of nature, convenience, and turnkey living. Several updates have been carefully and thoughtfully completed over the past few years including: Kitchen, 2- bathrooms, windows, interior & exterior doors, hardwood & tile floors, light fixtures, furnace & A/C, hot water tank (owned) and natural gas dryer. This home is must-see and is move-in ready. Don't miss out..this could be the one! (id:47564)
Property Details
|
MLS® Number
|
X12149255 |
|
Property Type
|
Single Family |
|
Community Name
|
Brighton |
|
Amenities Near By
|
Beach, Marina, Schools |
|
Features
|
Wooded Area, Backs On Greenbelt, Conservation/green Belt, Carpet Free, Sump Pump |
|
Parking Space Total
|
3 |
|
Structure
|
Deck, Shed |
Building
|
Bathroom Total
|
2 |
|
Bedrooms Above Ground
|
3 |
|
Bedrooms Total
|
3 |
|
Age
|
31 To 50 Years |
|
Amenities
|
Fireplace(s) |
|
Appliances
|
Water Heater, Blinds, Dishwasher, Dryer, Stove, Washer, Refrigerator |
|
Basement Features
|
Separate Entrance, Walk-up |
|
Basement Type
|
N/a |
|
Construction Status
|
Insulation Upgraded |
|
Construction Style Attachment
|
Detached |
|
Construction Style Split Level
|
Sidesplit |
|
Cooling Type
|
Central Air Conditioning |
|
Exterior Finish
|
Aluminum Siding, Brick |
|
Fireplace Present
|
Yes |
|
Fireplace Total
|
1 |
|
Foundation Type
|
Block |
|
Half Bath Total
|
1 |
|
Heating Fuel
|
Natural Gas |
|
Heating Type
|
Forced Air |
|
Size Interior
|
1,100 - 1,500 Ft2 |
|
Type
|
House |
|
Utility Water
|
Municipal Water |
Parking
Land
|
Acreage
|
No |
|
Land Amenities
|
Beach, Marina, Schools |
|
Sewer
|
Sanitary Sewer |
|
Size Depth
|
119 Ft |
|
Size Frontage
|
66 Ft |
|
Size Irregular
|
66 X 119 Ft |
|
Size Total Text
|
66 X 119 Ft |
|
Zoning Description
|
R1 |
Rooms
| Level |
Type |
Length |
Width |
Dimensions |
|
Lower Level |
Bathroom |
1.5 m |
2 m |
1.5 m x 2 m |
|
Lower Level |
Family Room |
6.37 m |
3.69 m |
6.37 m x 3.69 m |
|
Lower Level |
Laundry Room |
6.52 m |
2.42 m |
6.52 m x 2.42 m |
|
Main Level |
Foyer |
1.3 m |
3.54 m |
1.3 m x 3.54 m |
|
Main Level |
Kitchen |
4.81 m |
2.93 m |
4.81 m x 2.93 m |
|
Main Level |
Dining Room |
2.94 m |
3.08 m |
2.94 m x 3.08 m |
|
Main Level |
Living Room |
5.47 m |
3.39 m |
5.47 m x 3.39 m |
|
Main Level |
Primary Bedroom |
3.97 m |
3.19 m |
3.97 m x 3.19 m |
|
Main Level |
Bedroom |
2.96 m |
3.81 m |
2.96 m x 3.81 m |
|
Main Level |
Bedroom |
2.76 m |
2.74 m |
2.76 m x 2.74 m |
|
Main Level |
Bathroom |
2.45 m |
1.96 m |
2.45 m x 1.96 m |
https://www.realtor.ca/real-estate/28314397/188-prince-edward-street-brighton-brighton
ROYAL LEPAGE PROALLIANCE REALTY
(613) 966-6060
(613) 966-2904
 Karla Knows Quinte!
Karla Knows Quinte!


