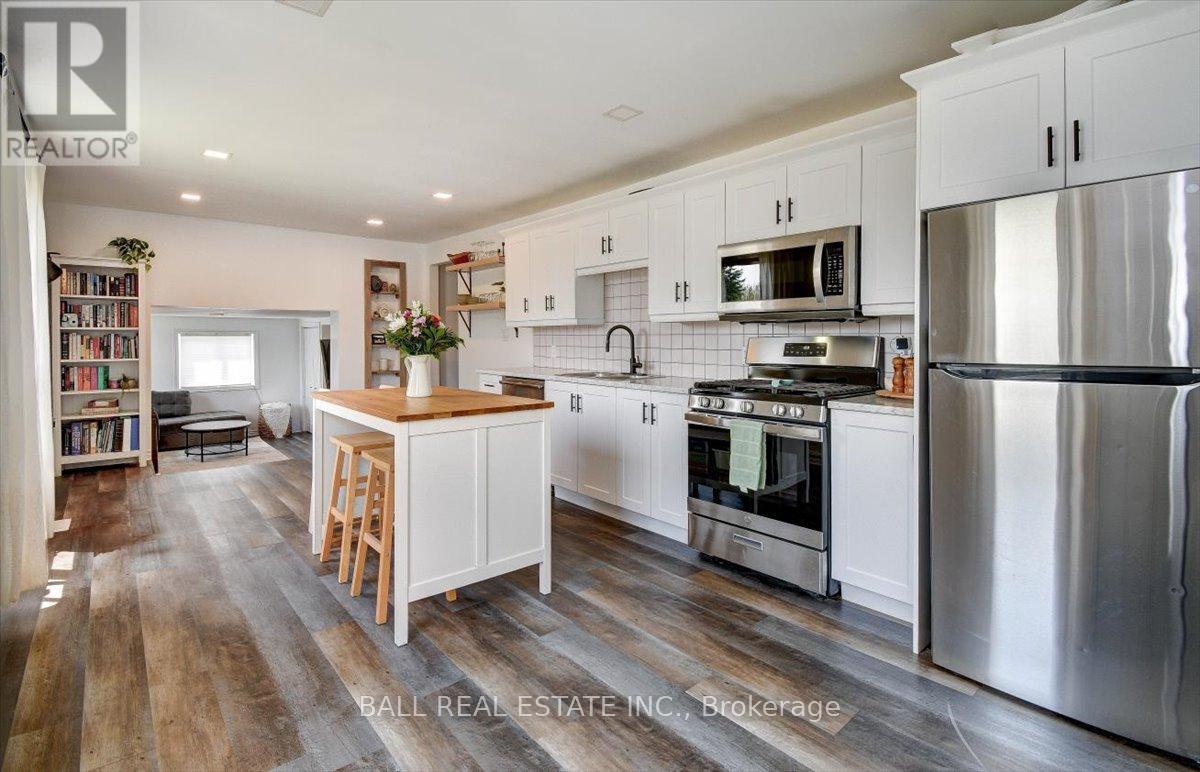 Karla Knows Quinte!
Karla Knows Quinte!19 Graphite Road Hastings Highlands, Ontario K0L 2S0
$350,000
Fully renovated bungalow! Everything was updated in 2023 including - High Efficiency propane furnace, siding, soffit/fascia/eavestrough, shingles, kitchen, bathroom, drywall, vinyl plank flooring, electrical wiring, electrical panel, plumbing and some new windows. Two large bedrooms, main floor laundry, and a large level private backyard. The Bunkie/shed out back that could be finished super cute for overflow guests or used for storage. Concrete pad already in place to build a garage. High speed internet and full cell service. Perfect starter or retirement home, located on a paved four season road. Affordable monthly expenses - and only $1479/year for taxes. Surrounded by lakes, the Heritage trail is just minutes away, 5 minutes to Maynooth and 10 minutes to Bancroft. (id:47564)
Property Details
| MLS® Number | X12150261 |
| Property Type | Single Family |
| Amenities Near By | Schools |
| Community Features | School Bus |
| Equipment Type | Propane Tank |
| Features | Level Lot, Flat Site, Level, Carpet Free |
| Parking Space Total | 4 |
| Rental Equipment Type | Propane Tank |
| Structure | Shed |
Building
| Bathroom Total | 1 |
| Bedrooms Above Ground | 2 |
| Bedrooms Total | 2 |
| Age | 51 To 99 Years |
| Appliances | Water Heater, Water Treatment, Dishwasher, Microwave, Stove, Refrigerator |
| Architectural Style | Bungalow |
| Basement Development | Unfinished |
| Basement Type | Full (unfinished) |
| Construction Status | Insulation Upgraded |
| Construction Style Attachment | Detached |
| Exterior Finish | Vinyl Siding |
| Fire Protection | Smoke Detectors |
| Foundation Type | Block |
| Heating Fuel | Propane |
| Heating Type | Forced Air |
| Stories Total | 1 |
| Size Interior | 700 - 1,100 Ft2 |
| Type | House |
| Utility Water | Dug Well |
Parking
| No Garage |
Land
| Acreage | No |
| Land Amenities | Schools |
| Landscape Features | Landscaped |
| Sewer | Septic System |
| Size Depth | 160 Ft |
| Size Frontage | 77 Ft |
| Size Irregular | 77 X 160 Ft |
| Size Total Text | 77 X 160 Ft|under 1/2 Acre |
Rooms
| Level | Type | Length | Width | Dimensions |
|---|---|---|---|---|
| Main Level | Kitchen | 7.19 m | 3.66 m | 7.19 m x 3.66 m |
| Main Level | Dining Room | 7.19 m | 3.66 m | 7.19 m x 3.66 m |
| Main Level | Living Room | 5.59 m | 4.19 m | 5.59 m x 4.19 m |
| Main Level | Bedroom | 4.57 m | 3.05 m | 4.57 m x 3.05 m |
| Main Level | Bedroom | 3.56 m | 3.05 m | 3.56 m x 3.05 m |
| Main Level | Bathroom | 3.48 m | 2.91 m | 3.48 m x 2.91 m |
| Main Level | Laundry Room | 3.48 m | 2.91 m | 3.48 m x 2.91 m |
https://www.realtor.ca/real-estate/28316168/19-graphite-road-hastings-highlands

Salesperson
(613) 334-9315

Contact Us
Contact us for more information



























