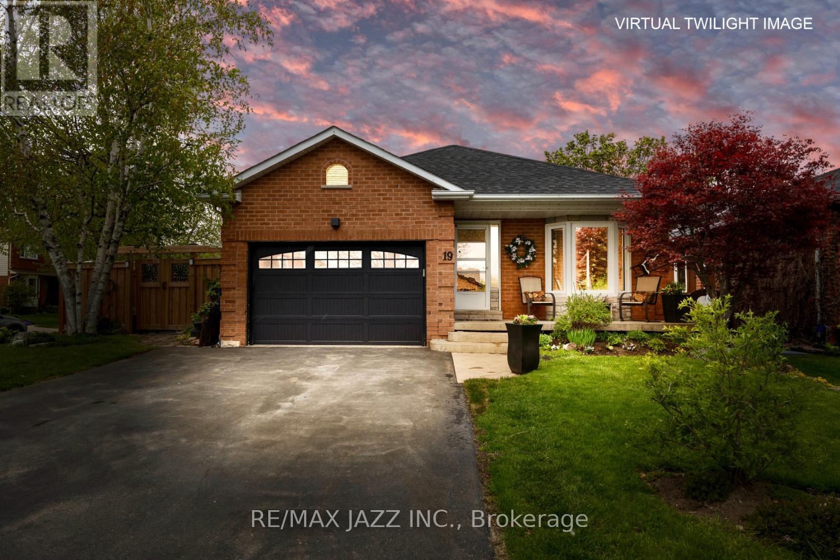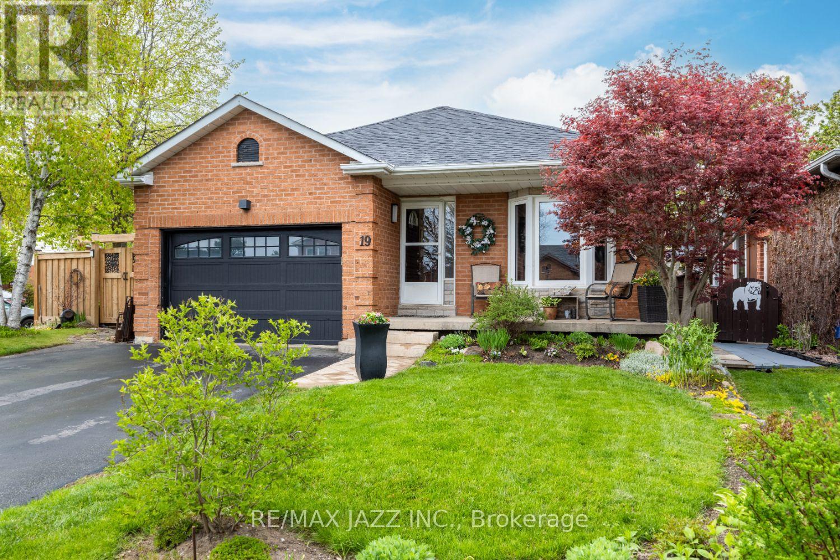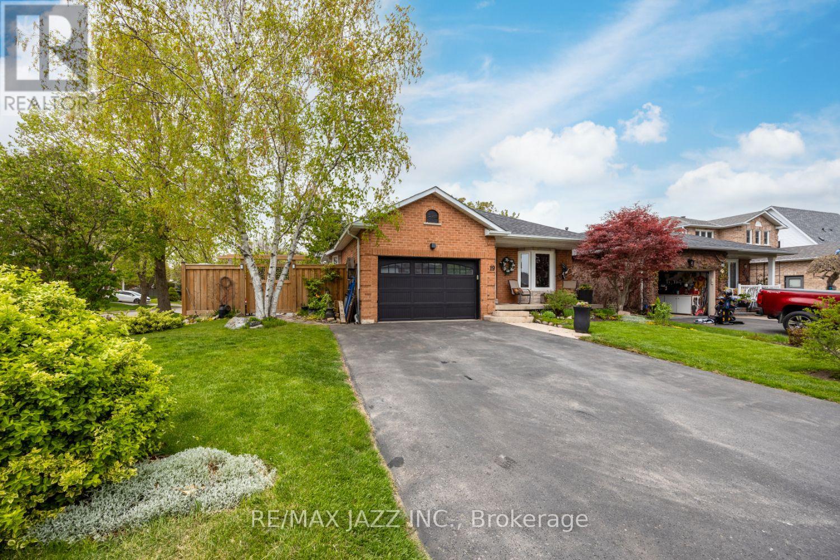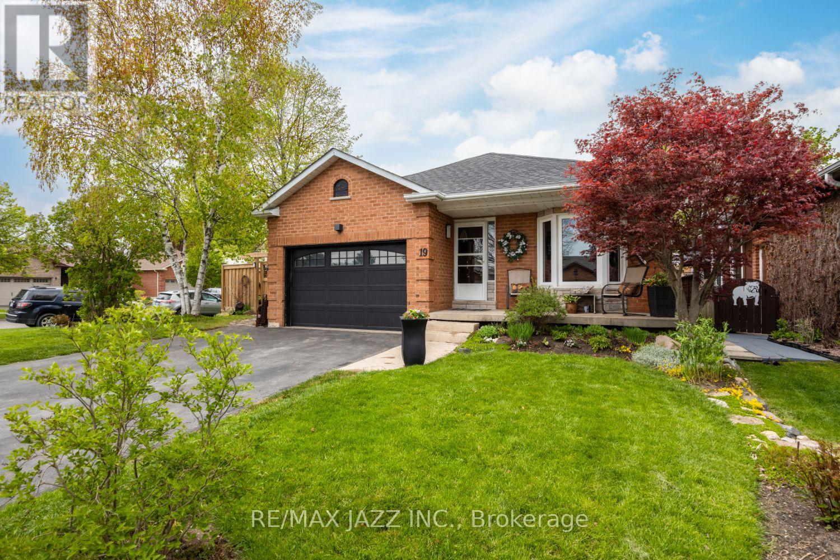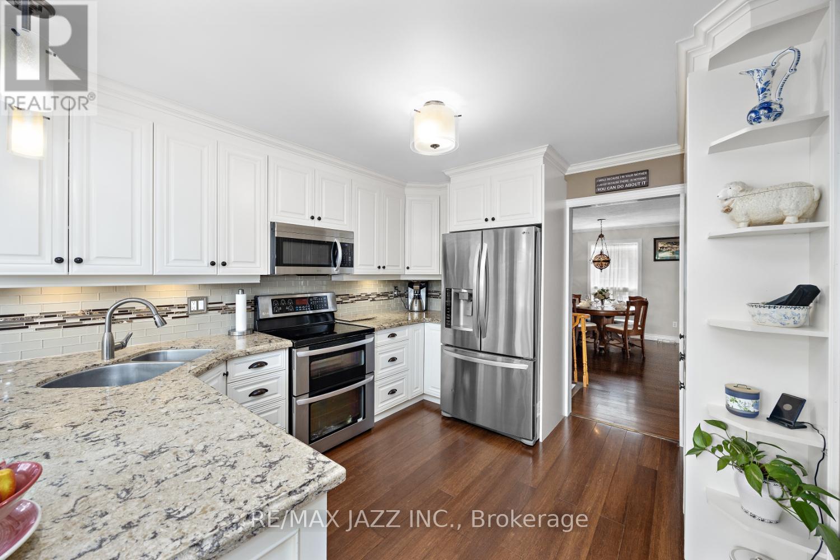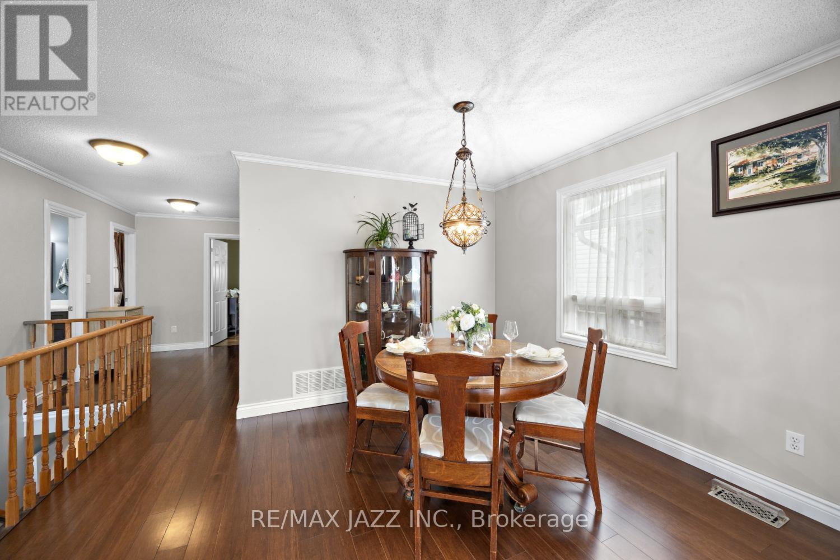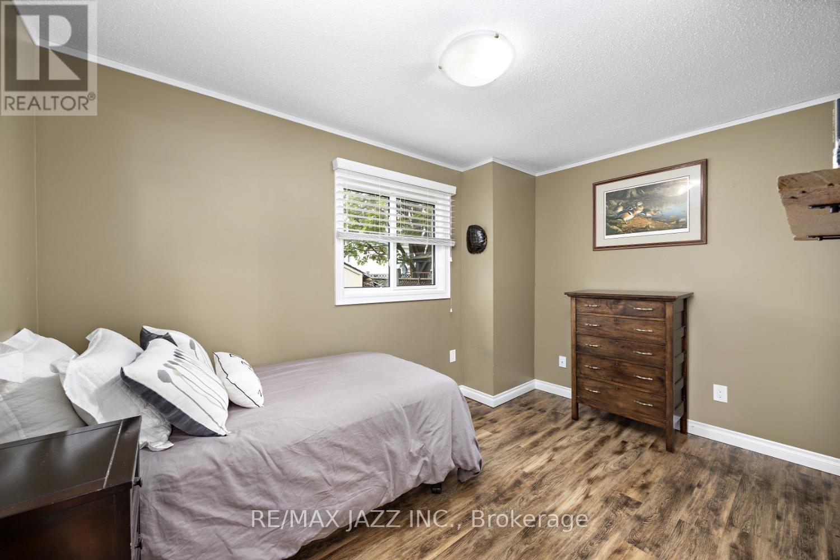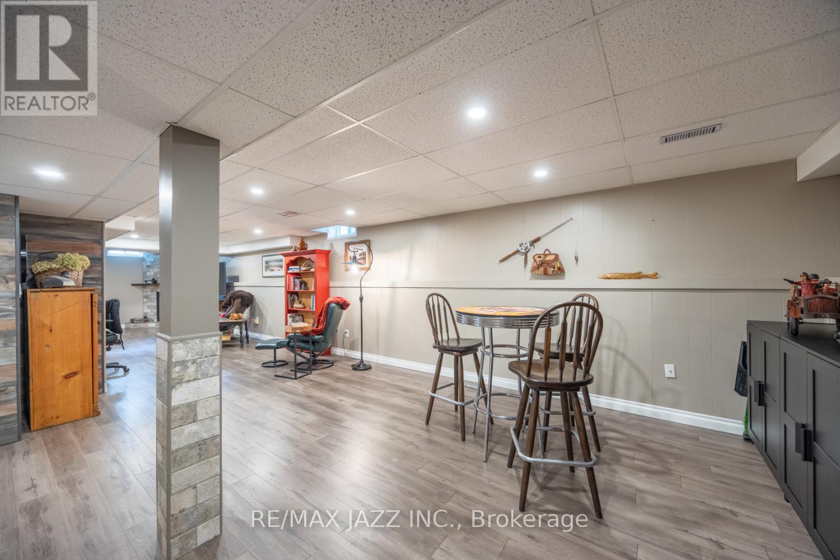 Karla Knows Quinte!
Karla Knows Quinte!19 Stephen Avenue Clarington, Ontario L1E 1Z2
$865,000
Welcome to this lovely move in ready Bungalow in Courtice. 3 bedrooms, updated kitchen with quartz countertops and walk-out to a patio in a fully private backyard. The cozy living/dining area has a large bay window allowing a light filled ambiance. The main floor bathroom has a soaker tub and separate shower. You will be amazed when you see the huge finished basement recreation/games room with gas fireplace. Fabulous area for family and friends to relax and have fun. On this level is also a bright laundry room and a separate room that would make a great wood-working area, hobby room or fourth bedroom. The large garage has access to the side yard and also includes a loft with plenty of room to store seasonal items. Close to Dr. Emily Stowe Public School and nearby to shopping malls and restaurants. (id:47564)
Property Details
| MLS® Number | E12153461 |
| Property Type | Single Family |
| Community Name | Courtice |
| Amenities Near By | Park, Schools |
| Features | Level Lot, Irregular Lot Size, Flat Site, Dry, Level |
| Parking Space Total | 5 |
| Structure | Patio(s), Shed |
Building
| Bathroom Total | 2 |
| Bedrooms Above Ground | 3 |
| Bedrooms Total | 3 |
| Age | 31 To 50 Years |
| Amenities | Fireplace(s) |
| Appliances | Water Heater, Water Meter, Central Vacuum, Dishwasher, Dryer, Garage Door Opener, Microwave, Stove, Washer, Window Coverings, Refrigerator |
| Architectural Style | Bungalow |
| Basement Development | Partially Finished |
| Basement Type | Full (partially Finished) |
| Construction Style Attachment | Detached |
| Cooling Type | Central Air Conditioning |
| Exterior Finish | Brick Veneer |
| Fire Protection | Smoke Detectors |
| Fireplace Present | Yes |
| Fireplace Total | 1 |
| Flooring Type | Bamboo, Hardwood, Laminate |
| Foundation Type | Block |
| Half Bath Total | 1 |
| Heating Fuel | Natural Gas |
| Heating Type | Forced Air |
| Stories Total | 1 |
| Size Interior | 1,100 - 1,500 Ft2 |
| Type | House |
| Utility Water | Municipal Water |
Parking
| Garage |
Land
| Acreage | No |
| Fence Type | Fenced Yard |
| Land Amenities | Park, Schools |
| Landscape Features | Landscaped |
| Sewer | Sanitary Sewer |
| Size Depth | 100 Ft ,1 In |
| Size Frontage | 61 Ft ,7 In |
| Size Irregular | 61.6 X 100.1 Ft ; Left 101.43 Rear 45.23 |
| Size Total Text | 61.6 X 100.1 Ft ; Left 101.43 Rear 45.23 |
Rooms
| Level | Type | Length | Width | Dimensions |
|---|---|---|---|---|
| Basement | Recreational, Games Room | 4.75 m | 4.22 m | 4.75 m x 4.22 m |
| Basement | Games Room | 5.3 m | 4.45 m | 5.3 m x 4.45 m |
| Basement | Laundry Room | 4.3 m | 2.88 m | 4.3 m x 2.88 m |
| Basement | Utility Room | 4.7 m | 3.3 m | 4.7 m x 3.3 m |
| Ground Level | Living Room | 4.13 m | 3.2 m | 4.13 m x 3.2 m |
| Ground Level | Dining Room | 3.81 m | 3.04 m | 3.81 m x 3.04 m |
| Ground Level | Kitchen | 4.96 m | 3.17 m | 4.96 m x 3.17 m |
| Ground Level | Primary Bedroom | 3.86 m | 3.5 m | 3.86 m x 3.5 m |
| Ground Level | Bedroom 2 | 3.78 m | 2.6 m | 3.78 m x 2.6 m |
| Ground Level | Bedroom 3 | 2.77 m | 2.76 m | 2.77 m x 2.76 m |
Utilities
| Cable | Installed |
https://www.realtor.ca/real-estate/28323213/19-stephen-avenue-clarington-courtice-courtice


21 Drew St
Oshawa, Ontario L1H 4Z7
(905) 728-1600
(905) 436-1745


21 Drew St
Oshawa, Ontario L1H 4Z7
(905) 728-1600
(905) 436-1745
Contact Us
Contact us for more information


