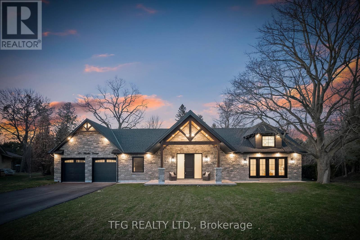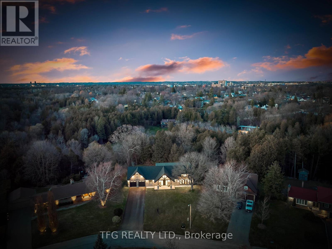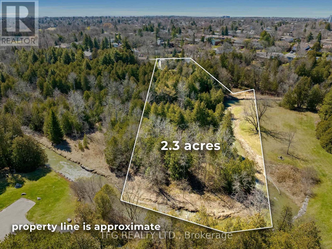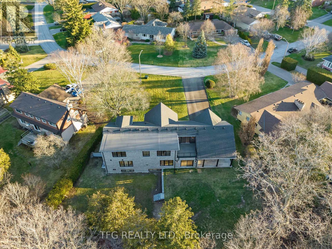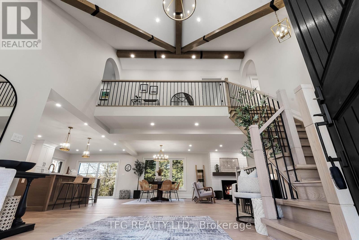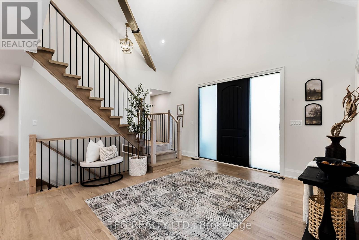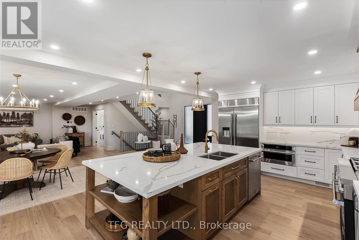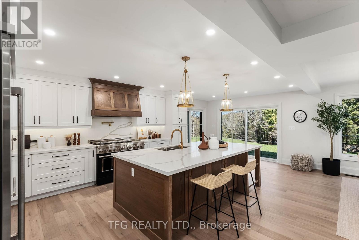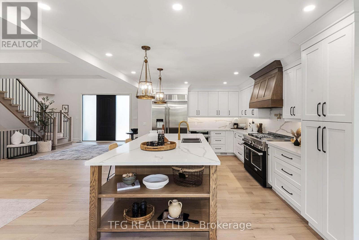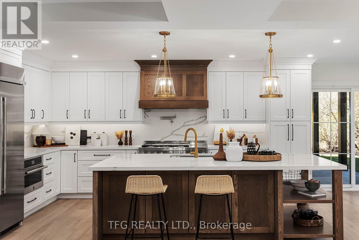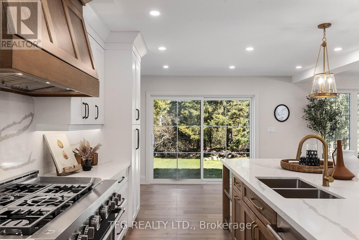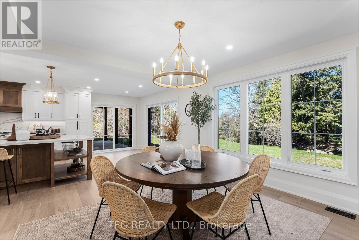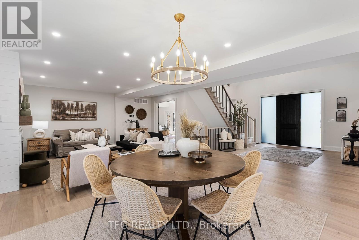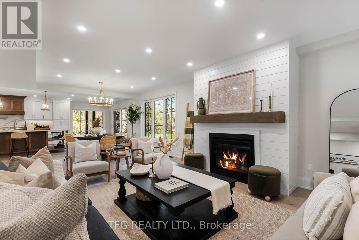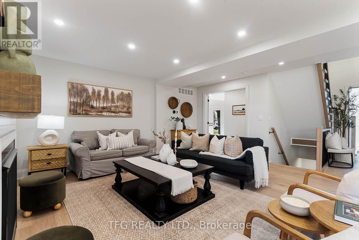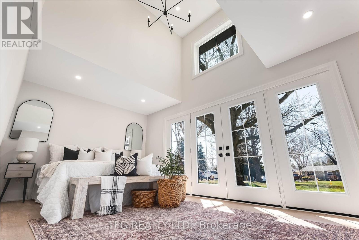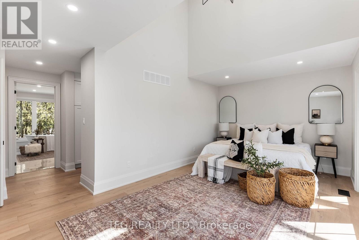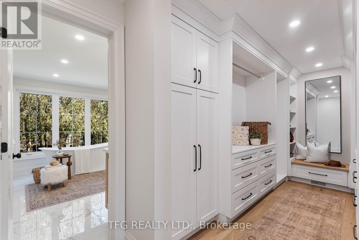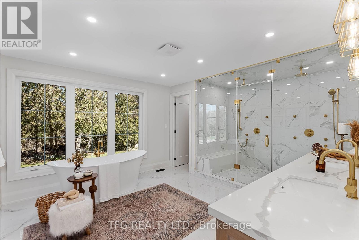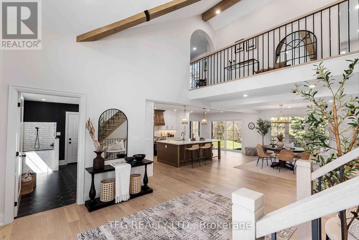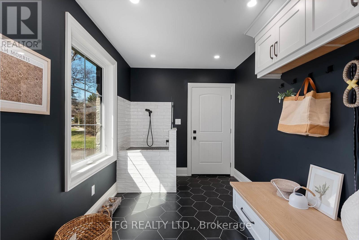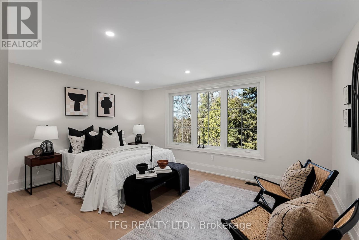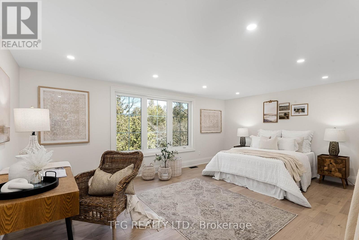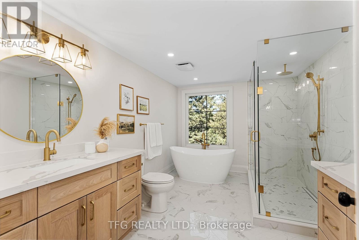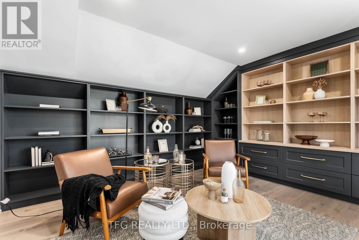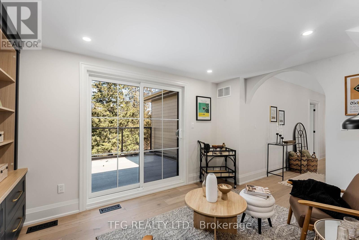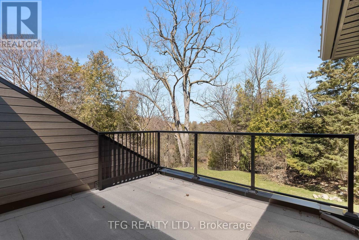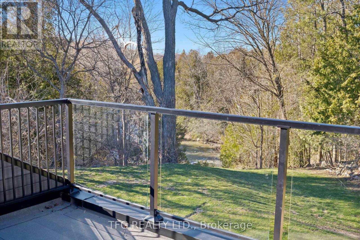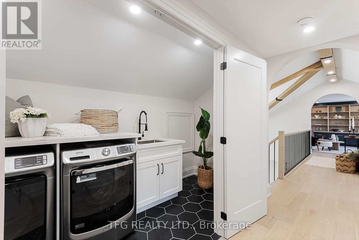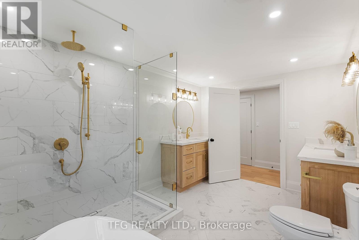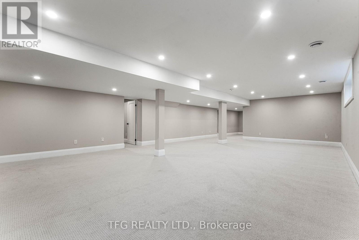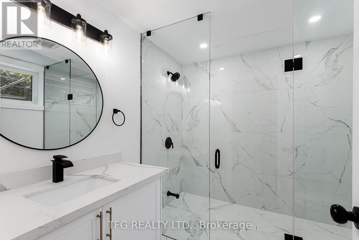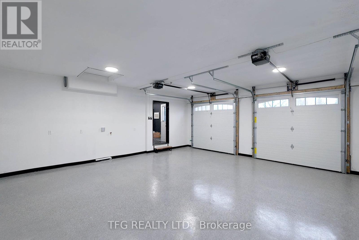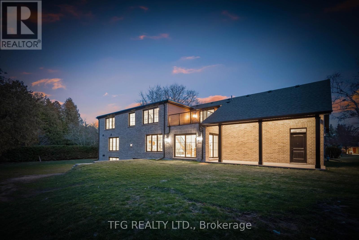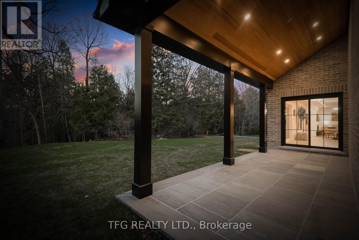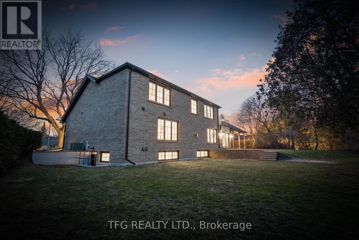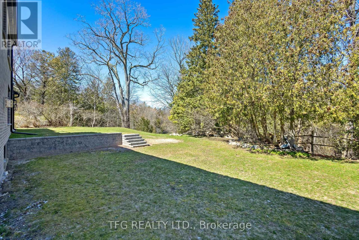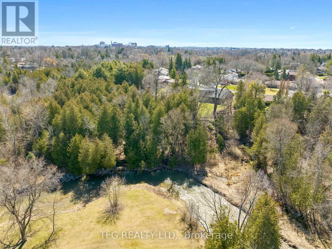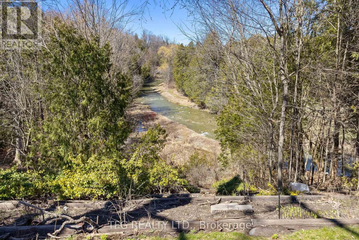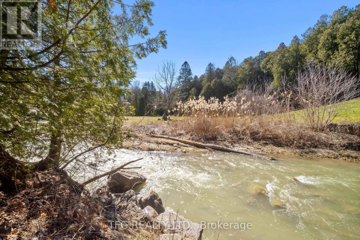 Karla Knows Quinte!
Karla Knows Quinte!191 Woodlea Crescent Oshawa, Ontario L1J 3J2
$2,950,000
Newly Built! Welcome 191 Woodlea Crescent on a 2.3 acre ravine lot! Discover the epitome of luxury with this 4 bed & 4 bath bungaloft. This custom-built masterpiece that redefines sophistication and elegance, offering a lifestyle of unparalleled comfort and style. The stone front facade exudes timeless elegance, setting the tone for the grandeur within. A custom timber front overhang porch roof, adorned with clear red cedar soffit and a chandelier, welcomes you in style. An oversized front door with privacy sidelights adds a touch of exclusivity. Enjoy scenic views from the rear balcony with a glass railing, perfect for relaxation. Ample natural light floods the interiors through oversized custom black windows. The interlocking walkway, front, and rear porch enhance the property's curb appeal. A large driveway accommodating up to 10 cars ensures convenience for residents and guests alike. Custom wood beams in the 18ft vaulted ceiling of the front foyer create a warm and welcoming ambiance. Cozy up by the gas fireplace with a wood mantle and shiplap on chilly evenings. 6 3/4 engineered hardwood flooring adds a touch of warmth and style to the interiors. The chef-style kitchen boasts an oversized oak island and high-end appliances from Jenn-Air, Kitchenaide, and Maytag. Indulge in the primary ensuite featuring an oversized steam shower with smart control and a custom-built walk-in closet. Riobel plumbing fixtures, free-standing bathtubs, and solid oak vanities elevate the bathrooms. Convenience meets luxury with a dog shower in the mudroom, electric car charger roughed in the garage, and a tankless hot water heater. Modern amenities include custom-made glass in all showers, pot lights throughout, an HRV system, and a 200 Amp panel. Energy efficiency is ensured with spray foam insulation in various areas of the home. 191 Woodlea Cres is a meticulously designed home that seamlessly blends luxury, functionality and style. **** EXTRAS **** Don't miss the chance to make this exceptional residence your own and experience the pinnacle of modern living. (id:47564)
Property Details
| MLS® Number | E8298276 |
| Property Type | Single Family |
| Community Name | Northglen |
| Amenities Near By | Park, Place Of Worship |
| Equipment Type | Water Heater |
| Features | Lighting |
| Parking Space Total | 8 |
| Rental Equipment Type | Water Heater |
Building
| Bathroom Total | 4 |
| Bedrooms Above Ground | 3 |
| Bedrooms Below Ground | 1 |
| Bedrooms Total | 4 |
| Appliances | Central Vacuum, Dishwasher, Dryer, Microwave, Range, Refrigerator, Washer |
| Basement Development | Finished |
| Basement Type | N/a (finished) |
| Construction Style Attachment | Detached |
| Cooling Type | Central Air Conditioning |
| Exterior Finish | Brick, Stone |
| Fireplace Present | Yes |
| Fireplace Total | 1 |
| Foundation Type | Block |
| Heating Fuel | Natural Gas |
| Heating Type | Forced Air |
| Stories Total | 1 |
| Type | House |
| Utility Water | Municipal Water |
Parking
| Attached Garage |
Land
| Acreage | Yes |
| Land Amenities | Park, Place Of Worship |
| Sewer | Sanitary Sewer |
| Size Irregular | 70 X 204.89 Ft |
| Size Total Text | 70 X 204.89 Ft|2 - 4.99 Acres |
Rooms
| Level | Type | Length | Width | Dimensions |
|---|---|---|---|---|
| Second Level | Bedroom 2 | 5.75 m | 4.18 m | 5.75 m x 4.18 m |
| Second Level | Bedroom 3 | 4.5 m | 4.17 m | 4.5 m x 4.17 m |
| Second Level | Library | 4.09 m | 3.52 m | 4.09 m x 3.52 m |
| Second Level | Laundry Room | 4.09 m | 3.52 m | 4.09 m x 3.52 m |
| Lower Level | Recreational, Games Room | 14.12 m | 6.15 m | 14.12 m x 6.15 m |
| Lower Level | Bedroom | 7.36 m | 3.12 m | 7.36 m x 3.12 m |
| Main Level | Foyer | 6.17 m | 3.02 m | 6.17 m x 3.02 m |
| Main Level | Living Room | 7.18 m | 4.02 m | 7.18 m x 4.02 m |
| Main Level | Dining Room | 7.18 m | 4.11 m | 7.18 m x 4.11 m |
| Main Level | Kitchen | 7.18 m | 4.02 m | 7.18 m x 4.02 m |
| Main Level | Mud Room | 4.08 m | 2.92 m | 4.08 m x 2.92 m |
| Main Level | Primary Bedroom | 8.06 m | 5.63 m | 8.06 m x 5.63 m |
https://www.realtor.ca/real-estate/26835986/191-woodlea-crescent-oshawa-northglen

Salesperson
(905) 240-7300
375 King Street West
Oshawa, Ontario L1J 2K3
(905) 240-7300
(905) 571-5437
www.tfgrealty.com
Interested?
Contact us for more information


