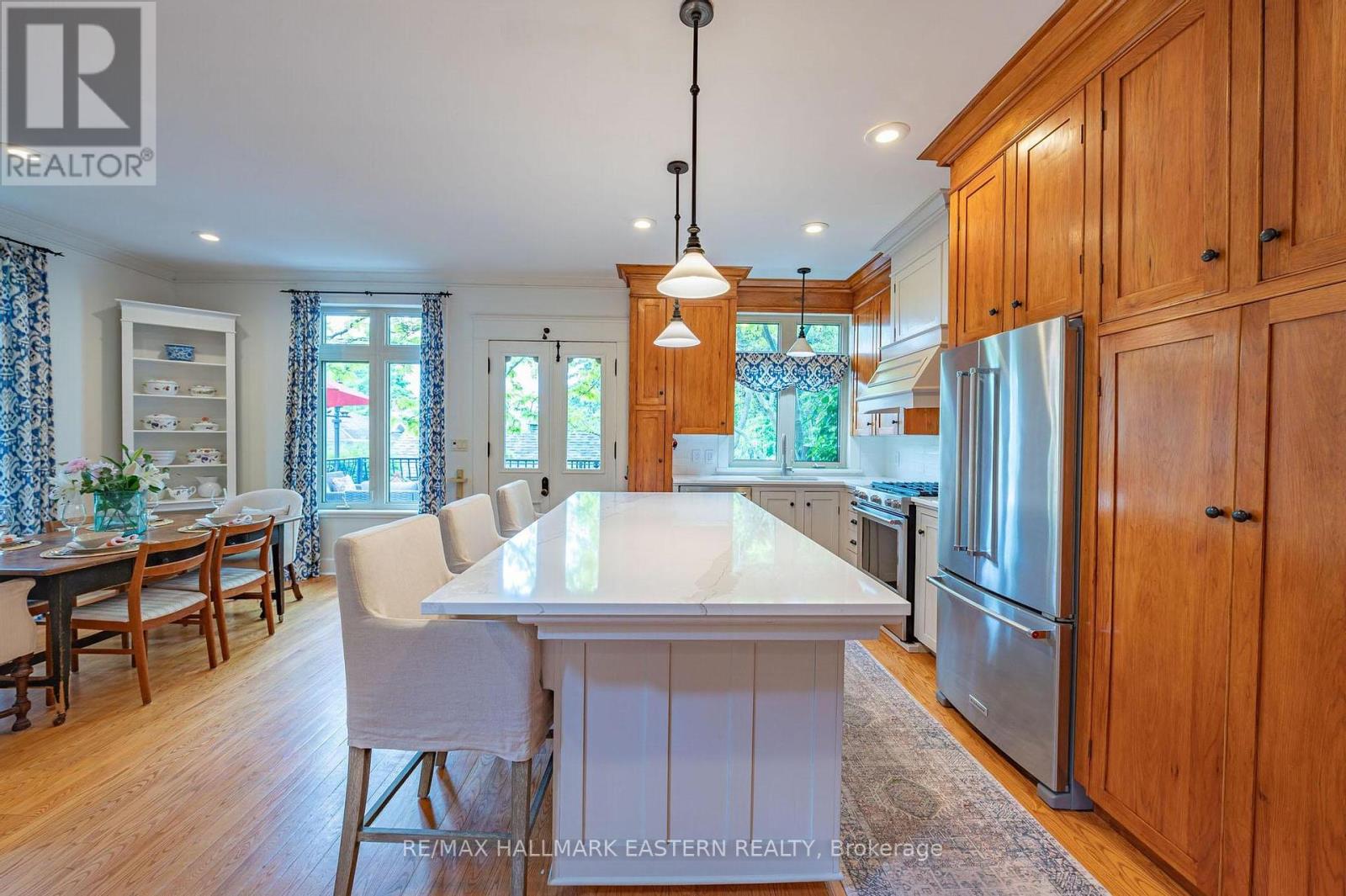 Karla Knows Quinte!
Karla Knows Quinte!193 Mark Street Peterborough East, Ontario K9H 1T9
$1,299,000
Welcome home to this custom-built 5 bed, 4 bath executive home inspired by classic Colonial and European architecture located in the heart of East City. Built in 2001 with artistically curated finishes, this residence offers 4,500+ sf of elegant living space, surrounded by your very own secret garden offering extraordinary privacy. The bright, open-concept design features beautifully restored front and rear doors, lower level maple floors, wrought iron fences and rear lanterns and lamp posts, all reclaimed through architectural salvage. Look closely at the hinges, the doorbells, and the stained glass transoms This home is truly special, one-of-a-kind! Main floor includes a chef's kitchen with floor-to-ceiling butternut cabinetry, quartz countertops and stainless steel appliances. The living area showcases a striking gas fireplace and walkout to a private deck perfect for enjoying views of the Little Lake fountain and the sounds of summer concerts from Musicfest. The entire upper level is a dedicated private primary suite, bright and spacious featuring a stunning bonus room that offers endless possibilities perfect for a home gym, yoga studio, art space, media room, or whatever suits your lifestyle. The bedroom offers a walk-in closet and luxurious 5-piece en-suite. Lower level offers 2 options: a 1 bed, 1 bath, 490 sq ft in-law suite with A separate entrance + over 800 sq ft of lower level living space, featuring 1 bed, 1 bath, and a cozy gas fireplace belonging to the main residence. OR a 2 bed, 2 bath sf self contained living space. Excellent for multigenerational living, hosting guests, or rental income. The detached garage has a natural gas heater, perfect for year-round use. Beautiful greenery, including European Beach Trees, Yellow Magnolia, Cherry Trees and Honey Locus Trees. Prime location! Steps from Rogers Cove, splash pad, biking trails and Beavermead Beach this home is central to the fantastic local amenities. 193 Mark Street is a Lifestyle! (id:47564)
Property Details
| MLS® Number | X12209680 |
| Property Type | Single Family |
| Neigbourhood | Ashburnham |
| Community Name | 4 Central |
| Amenities Near By | Beach, Hospital |
| Equipment Type | Water Heater |
| Features | Flat Site, Sump Pump, In-law Suite |
| Parking Space Total | 5 |
| Rental Equipment Type | Water Heater |
| Structure | Deck, Porch |
| View Type | Lake View, View Of Water |
Building
| Bathroom Total | 4 |
| Bedrooms Above Ground | 3 |
| Bedrooms Below Ground | 2 |
| Bedrooms Total | 5 |
| Age | 16 To 30 Years |
| Amenities | Fireplace(s) |
| Appliances | Water Meter, Central Vacuum, Dishwasher, Dryer, Humidifier, Microwave, Hood Fan, Stove, Washer, Window Coverings, Refrigerator |
| Basement Development | Finished |
| Basement Features | Walk-up |
| Basement Type | N/a (finished) |
| Construction Style Attachment | Detached |
| Cooling Type | Central Air Conditioning |
| Exterior Finish | Stone, Stucco |
| Fireplace Present | Yes |
| Fireplace Total | 2 |
| Foundation Type | Concrete |
| Heating Fuel | Natural Gas |
| Heating Type | Forced Air |
| Stories Total | 2 |
| Size Interior | 3,000 - 3,500 Ft2 |
| Type | House |
| Utility Water | Municipal Water |
Parking
| Detached Garage | |
| Garage |
Land
| Acreage | No |
| Fence Type | Partially Fenced |
| Land Amenities | Beach, Hospital |
| Landscape Features | Landscaped |
| Sewer | Sanitary Sewer |
| Size Depth | 105 Ft |
| Size Frontage | 76 Ft |
| Size Irregular | 76 X 105 Ft |
| Size Total Text | 76 X 105 Ft|under 1/2 Acre |
| Surface Water | Lake/pond |
| Zoning Description | R1 |
Rooms
| Level | Type | Length | Width | Dimensions |
|---|---|---|---|---|
| Lower Level | Sitting Room | 4.21 m | 4.12 m | 4.21 m x 4.12 m |
| Lower Level | Bedroom | 3.5 m | 5.15 m | 3.5 m x 5.15 m |
| Lower Level | Recreational, Games Room | 6.77 m | 6.34 m | 6.77 m x 6.34 m |
| Lower Level | Kitchen | 2.55 m | 4.12 m | 2.55 m x 4.12 m |
| Lower Level | Bedroom | 3.5 m | 4.19 m | 3.5 m x 4.19 m |
| Main Level | Kitchen | 2.91 m | 4.1 m | 2.91 m x 4.1 m |
| Main Level | Dining Room | 3.92 m | 4.08 m | 3.92 m x 4.08 m |
| Main Level | Family Room | 6.83 m | 4.57 m | 6.83 m x 4.57 m |
| Main Level | Living Room | 4.22 m | 3.72 m | 4.22 m x 3.72 m |
| Upper Level | Primary Bedroom | 8.33 m | 6.86 m | 8.33 m x 6.86 m |
| Upper Level | Recreational, Games Room | 5.69 m | 5.45 m | 5.69 m x 5.45 m |
https://www.realtor.ca/real-estate/28444788/193-mark-street-peterborough-east-central-4-central

(705) 743-9111
(705) 743-1034


(705) 743-9111
(705) 743-1034
Contact Us
Contact us for more information





















































