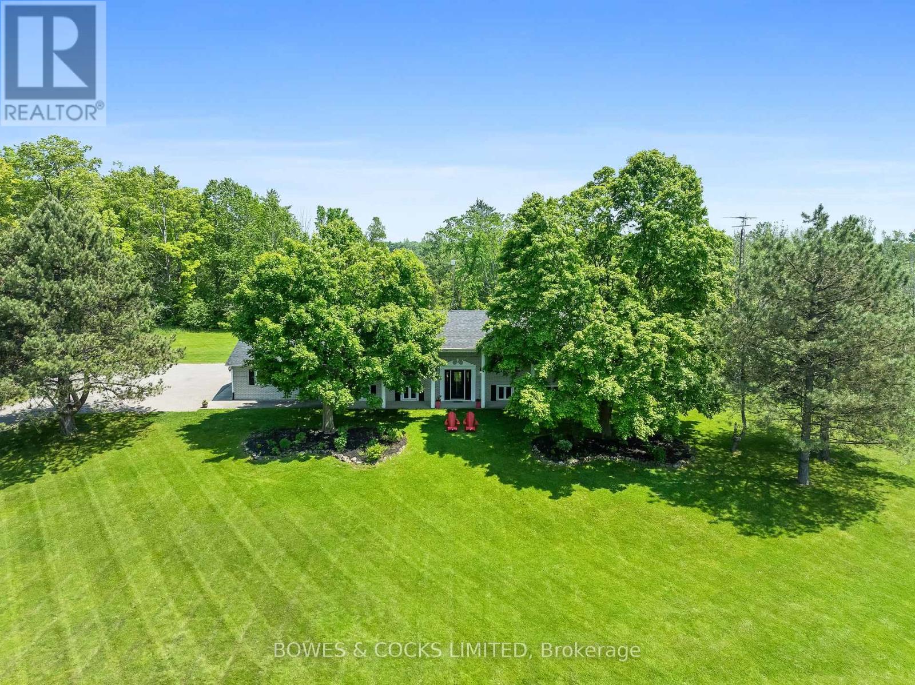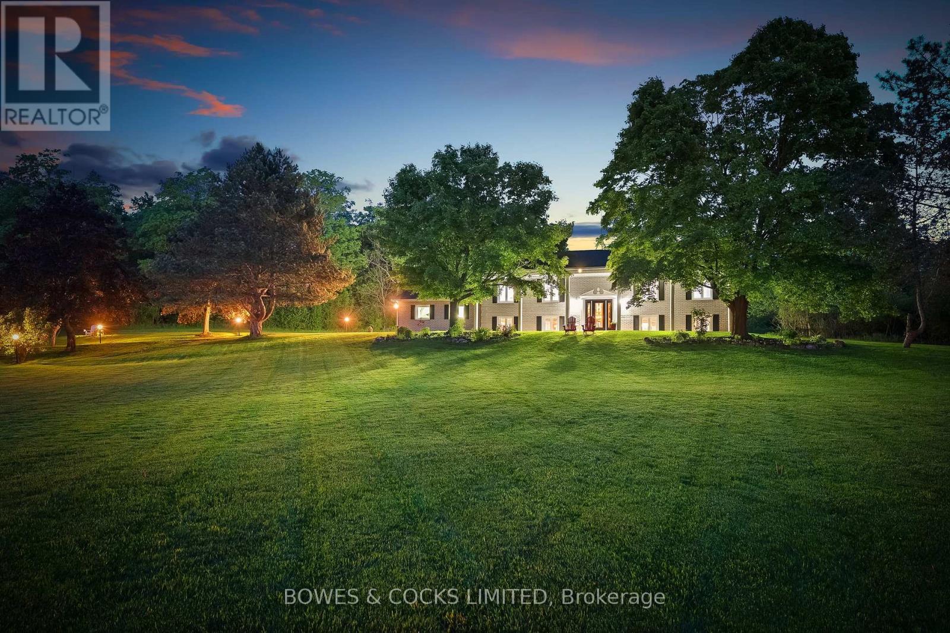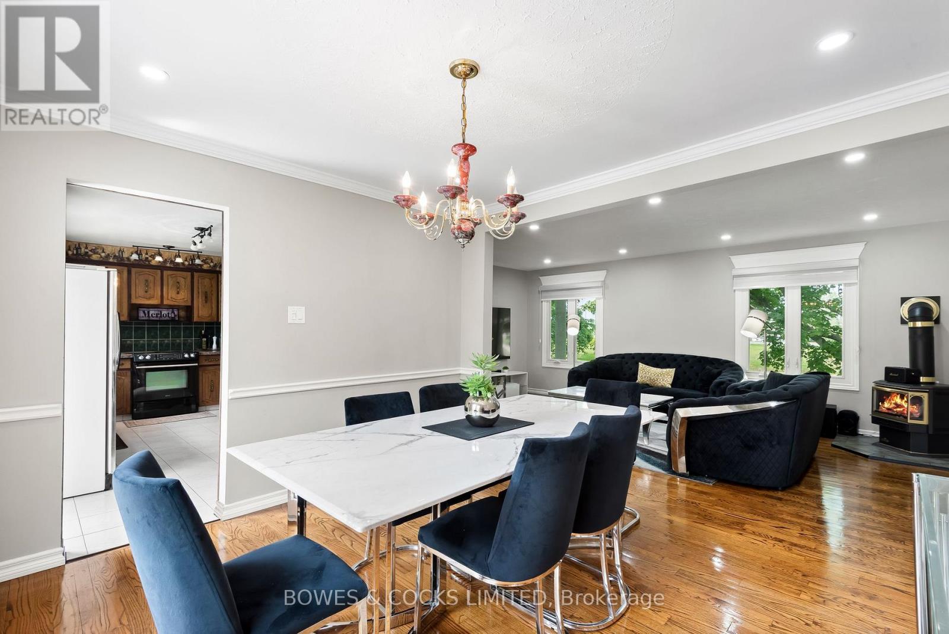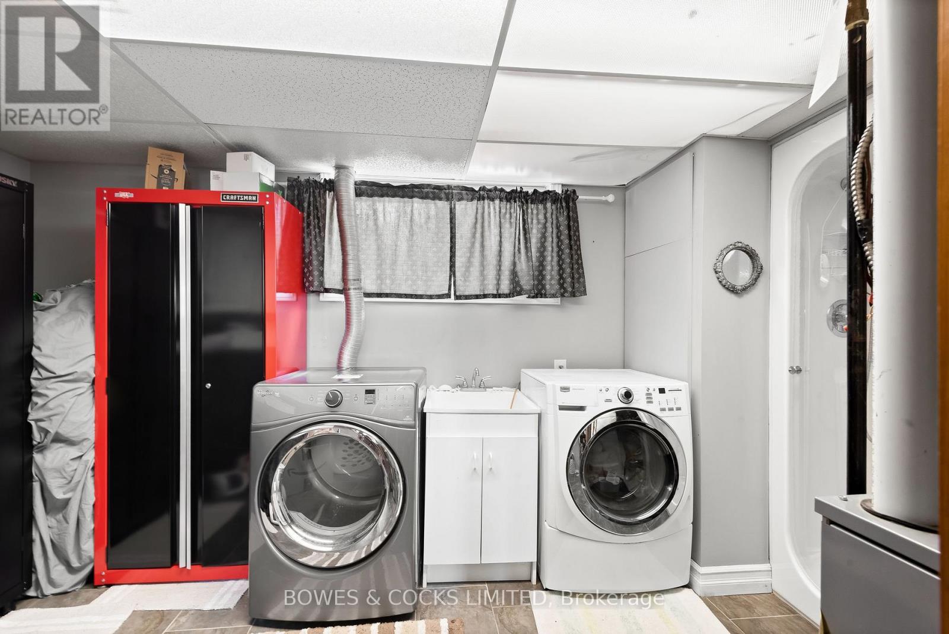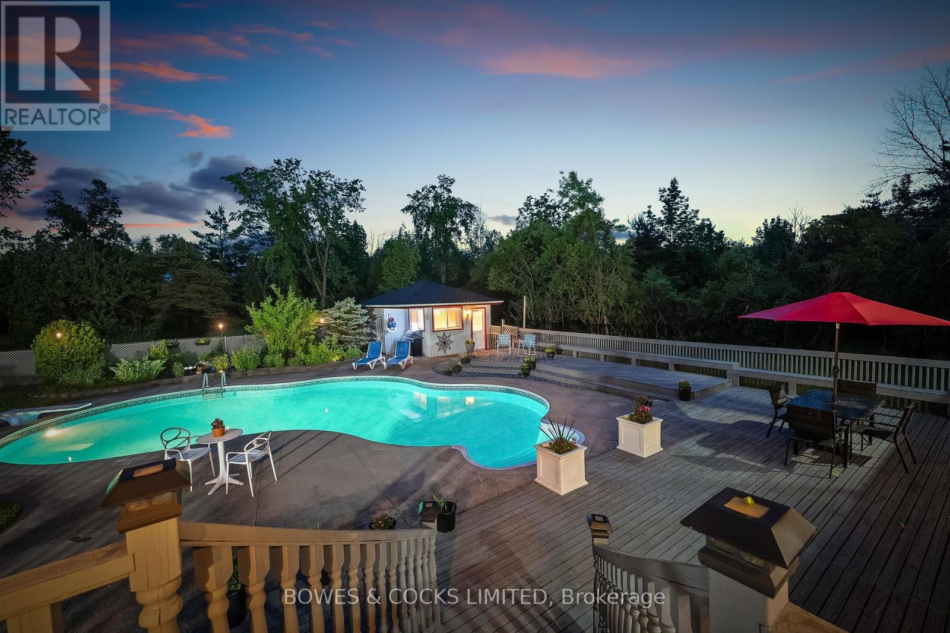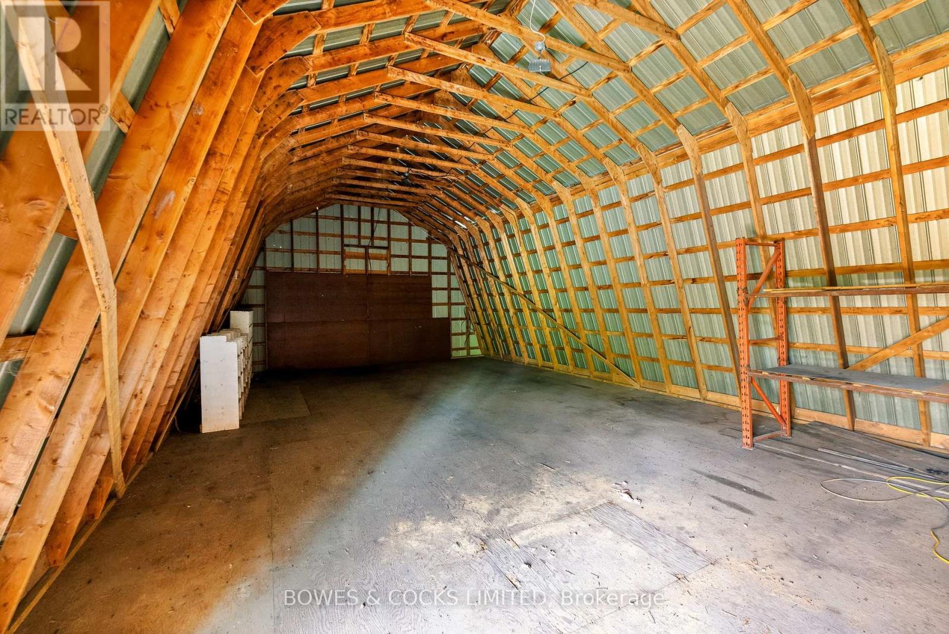 Karla Knows Quinte!
Karla Knows Quinte!1941 County Road 2 Otonabee-South Monaghan, Ontario K9J 6X7
$999,900
Stately Bungalow on Just Under 7 Acres only minutes from Peterborough. Tucked away on a peaceful, tree-lined driveway and set against the backdrop of a scenic pond, this beautifully maintained 3 bedroom, 2 bath bungalow offers the perfect blend of comfort and country charm. Enjoy versatile living with a finished walkout basement that includes a wet bar, a saltwater inground pool for summer relaxation, including a cute pool house with it's own 2 pc bath, and an oversized double garage with electric car chargers and direct access to the home. A large storage barn with a loft provides endless possibilities, whether for hobbies, equipment, or extra space. Just 1 km from the Otonabee River boat launch, this rare property offers the best of rural living with city convenience just minutes away. Opportunities like this don't come often. (id:47564)
Property Details
| MLS® Number | X12206436 |
| Property Type | Single Family |
| Community Name | Otonabee-South Monaghan |
| Community Features | School Bus |
| Equipment Type | None |
| Features | Level Lot, Irregular Lot Size |
| Parking Space Total | 12 |
| Pool Features | Salt Water Pool |
| Pool Type | Inground Pool |
| Rental Equipment Type | None |
| Structure | Deck, Barn |
| View Type | View |
Building
| Bathroom Total | 2 |
| Bedrooms Above Ground | 3 |
| Bedrooms Total | 3 |
| Age | 31 To 50 Years |
| Amenities | Fireplace(s) |
| Architectural Style | Raised Bungalow |
| Basement Development | Finished |
| Basement Features | Walk-up |
| Basement Type | N/a (finished) |
| Construction Style Attachment | Detached |
| Cooling Type | Central Air Conditioning, Ventilation System |
| Exterior Finish | Aluminum Siding, Brick |
| Fire Protection | Security System |
| Fireplace Present | Yes |
| Fireplace Total | 3 |
| Fireplace Type | Woodstove |
| Foundation Type | Block |
| Half Bath Total | 1 |
| Heating Fuel | Propane |
| Heating Type | Forced Air |
| Stories Total | 1 |
| Size Interior | 1,100 - 1,500 Ft2 |
| Type | House |
| Utility Water | Artesian Well, Drilled Well |
Parking
| Attached Garage | |
| Garage |
Land
| Acreage | Yes |
| Landscape Features | Landscaped |
| Sewer | Septic System |
| Size Depth | 454 Ft ,10 In |
| Size Frontage | 1041 Ft ,10 In |
| Size Irregular | 1041.9 X 454.9 Ft |
| Size Total Text | 1041.9 X 454.9 Ft|5 - 9.99 Acres |
| Zoning Description | A2 |
Rooms
| Level | Type | Length | Width | Dimensions |
|---|---|---|---|---|
| Basement | Bathroom | 1.41 m | 1.88 m | 1.41 m x 1.88 m |
| Basement | Recreational, Games Room | 6.98 m | 5.89 m | 6.98 m x 5.89 m |
| Basement | Bathroom | 3.25 m | 4.54 m | 3.25 m x 4.54 m |
| Basement | Family Room | 5.47 m | 6.73 m | 5.47 m x 6.73 m |
| Basement | Other | 3.43 m | 4.92 m | 3.43 m x 4.92 m |
| Main Level | Living Room | 3.65 m | 5.73 m | 3.65 m x 5.73 m |
| Main Level | Dining Room | 3.3 m | 3.59 m | 3.3 m x 3.59 m |
| Main Level | Kitchen | 3.3 m | 2.75 m | 3.3 m x 2.75 m |
| Main Level | Eating Area | 3.3 m | 2.05 m | 3.3 m x 2.05 m |
| Main Level | Primary Bedroom | 3.3 m | 4.13 m | 3.3 m x 4.13 m |
| Main Level | Bathroom | 3.3 m | 2.89 m | 3.3 m x 2.89 m |
| Main Level | Bedroom 2 | 3.63 m | 2.93 m | 3.63 m x 2.93 m |
| Main Level | Bedroom 3 | 2.58 m | 3.04 m | 2.58 m x 3.04 m |

Salesperson
(705) 768-7671
www.jasonheffernan.ca/
www.facebook.com/jasonheffernanrealtor
twitter.com/Realtor_Heff
333 Charlotte St
Peterborough, Ontario K9J 6Y7
(705) 742-4234
Contact Us
Contact us for more information








