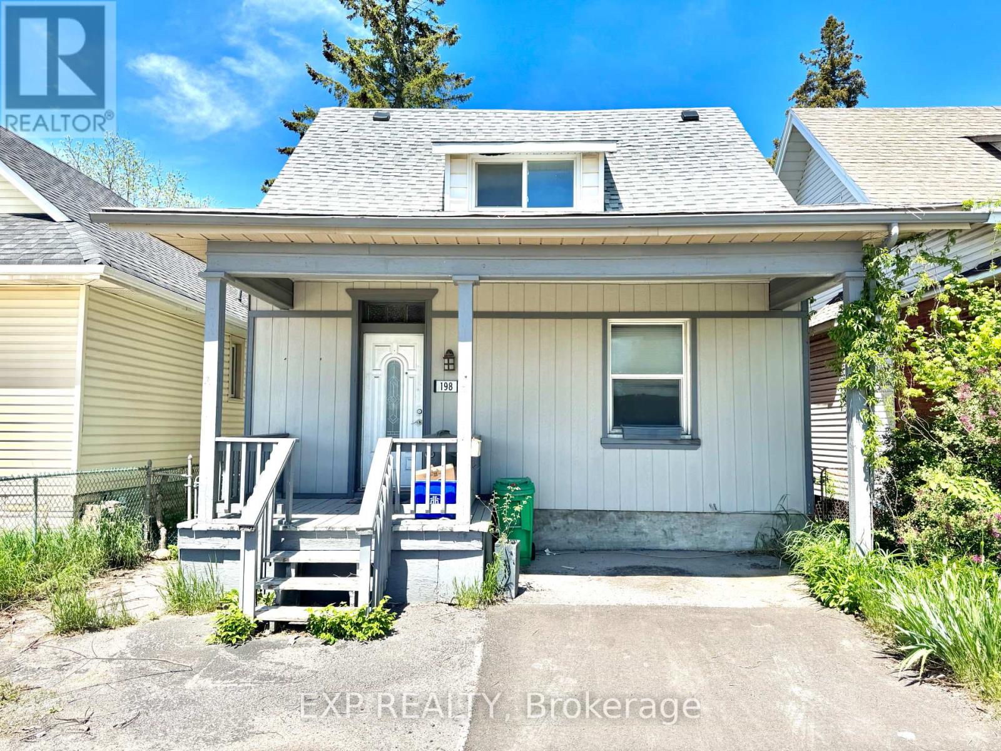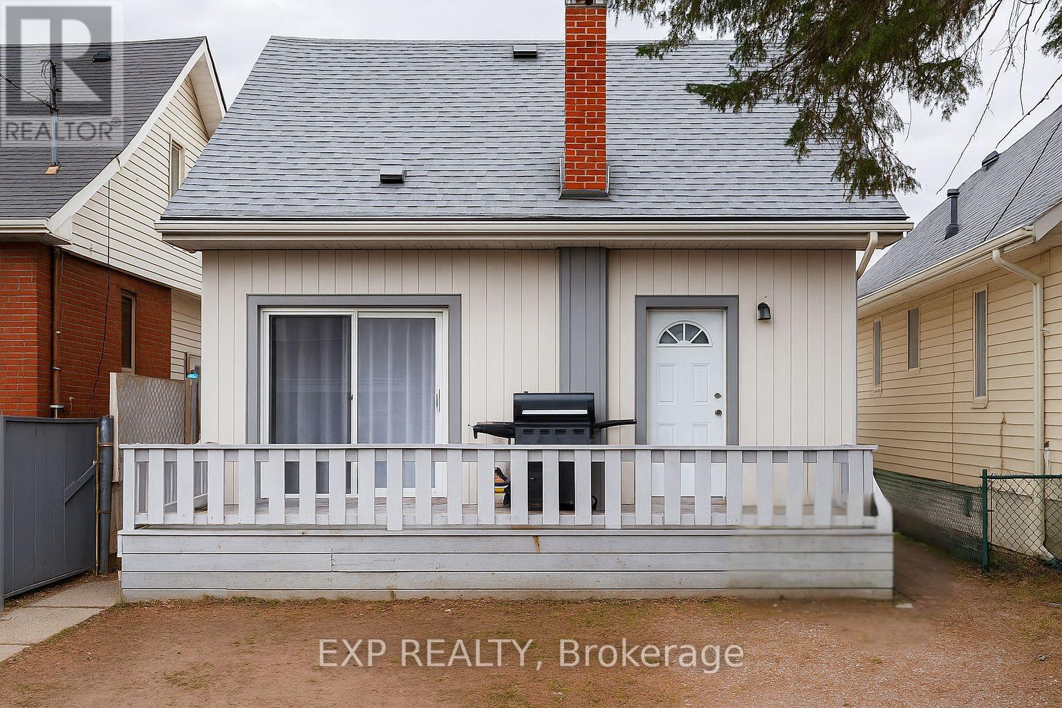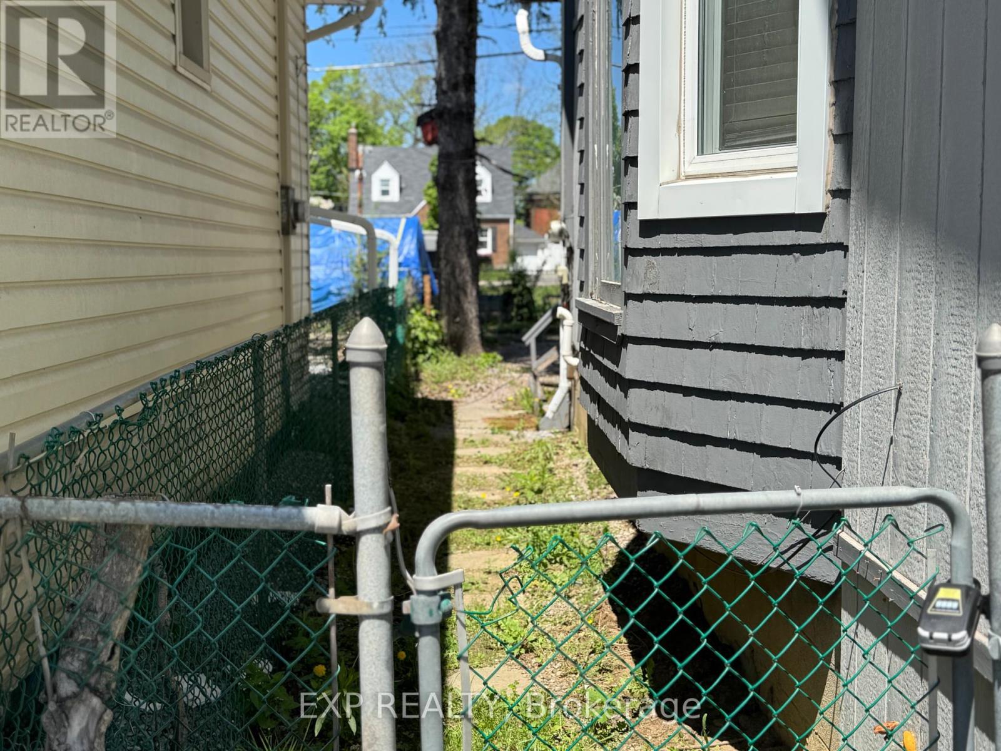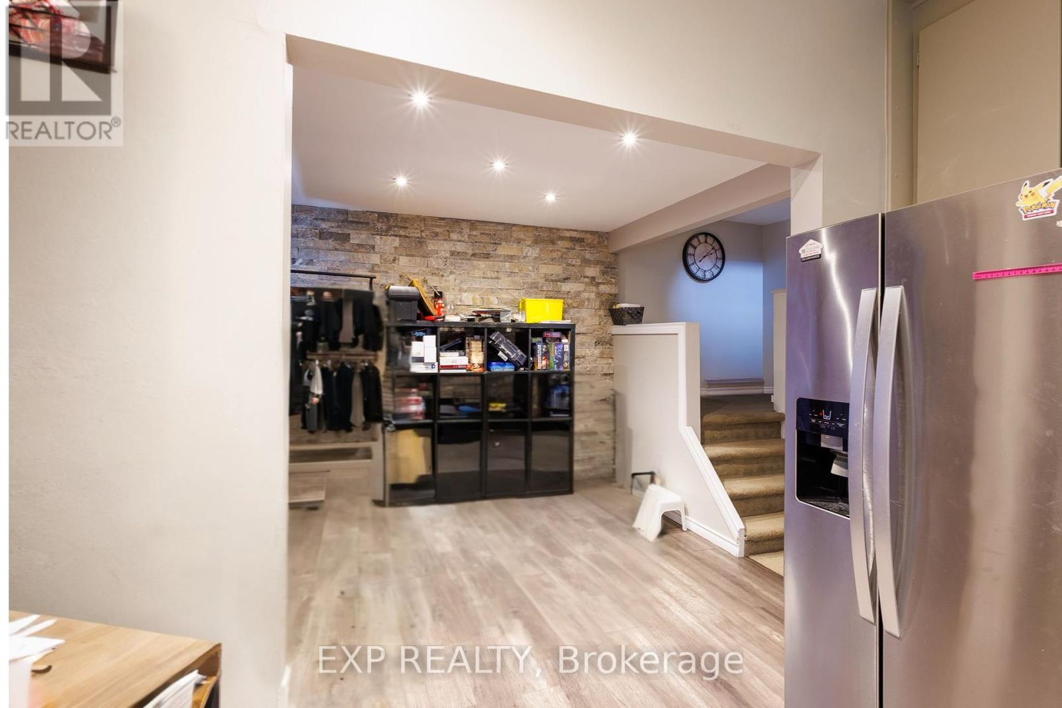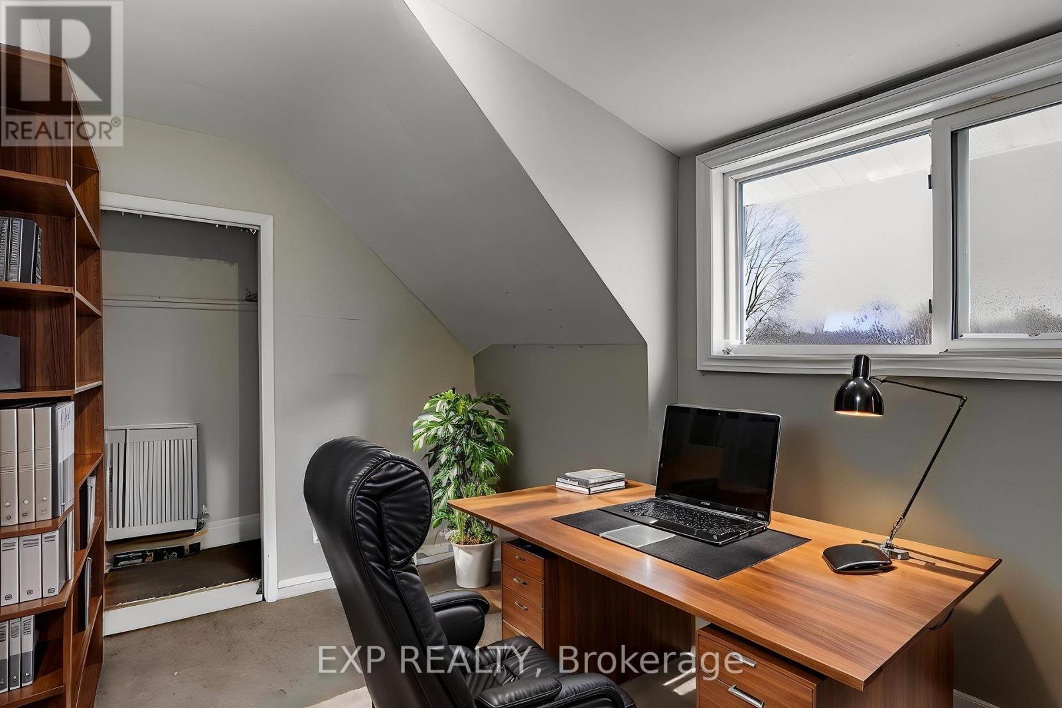 Karla Knows Quinte!
Karla Knows Quinte!198 Lansdowne Street W Peterborough Central, Ontario K9J 1Y7
$499,900
Welcome to this charming and move-in ready 1.5-storey home, thoughtfully updated to offer modern comfort. Situated in a desirable central location, this spacious property is a fantastic fit for a growing family or a savvy investor looking for a turn-key opportunity. Inside, you'll find 4+1 bedrooms and two bathrooms, providing ample space for comfortable family living or the potential to generate rental income. The interior has been tastefully renovated throughout, with stylish finishes and a layout that maximizes space and functionality. Recent upgrades include a new electrical panel and modern finishes, offering both efficiency and peace of mind. The home also features ample parking, a rare and valuable find in a central urban setting. Enjoy the convenience of being just a short walk from downtown shopping, restaurants, the YMCA, and public transit. Whether commuting, running errands, or enjoying the local lifestyle, everything you need is close at hand.This is a fantastic opportunity to own a fully updated, low-maintenance home in a vibrant and accessible neighbourhood. (id:47564)
Property Details
| MLS® Number | X12159433 |
| Property Type | Single Family |
| Community Name | 3 South |
| Features | Lane |
| Parking Space Total | 3 |
Building
| Bathroom Total | 2 |
| Bedrooms Above Ground | 4 |
| Bedrooms Below Ground | 1 |
| Bedrooms Total | 5 |
| Appliances | Water Heater, Dryer, Stove, Washer, Refrigerator |
| Basement Development | Partially Finished |
| Basement Type | N/a (partially Finished) |
| Construction Style Attachment | Detached |
| Cooling Type | Central Air Conditioning |
| Exterior Finish | Aluminum Siding |
| Foundation Type | Concrete |
| Half Bath Total | 1 |
| Heating Fuel | Natural Gas |
| Heating Type | Forced Air |
| Stories Total | 2 |
| Size Interior | 1,100 - 1,500 Ft2 |
| Type | House |
| Utility Water | Municipal Water |
Parking
| No Garage |
Land
| Acreage | No |
| Sewer | Sanitary Sewer |
| Size Depth | 80 Ft |
| Size Frontage | 30 Ft |
| Size Irregular | 30 X 80 Ft |
| Size Total Text | 30 X 80 Ft |
Rooms
| Level | Type | Length | Width | Dimensions |
|---|---|---|---|---|
| Second Level | Bedroom | 4.1 m | 3.6 m | 4.1 m x 3.6 m |
| Second Level | Bedroom 2 | 3.8 m | 2.1 m | 3.8 m x 2.1 m |
| Second Level | Bedroom 3 | 3 m | 2.7 m | 3 m x 2.7 m |
| Second Level | Bedroom 4 | 3.3 m | 2.1 m | 3.3 m x 2.1 m |
| Second Level | Bathroom | 2 m | 1.4 m | 2 m x 1.4 m |
| Basement | Bedroom 5 | 3.6 m | 3 m | 3.6 m x 3 m |
| Main Level | Bathroom | 1.2 m | 1.9 m | 1.2 m x 1.9 m |
| Main Level | Kitchen | 10 m | 20 m | 10 m x 20 m |
| Main Level | Living Room | 15 m | 12 m | 15 m x 12 m |
Salesperson
1 (866) 530-7737
1 (866) 530-7737
Contact Us
Contact us for more information


