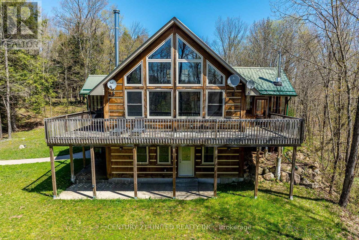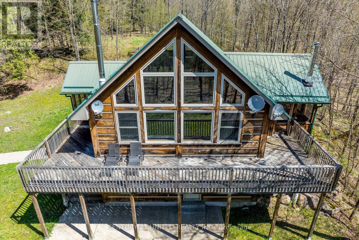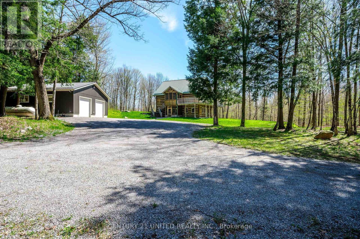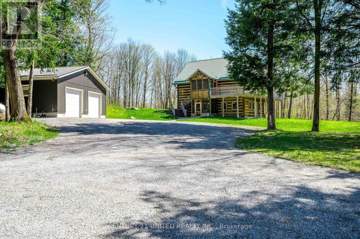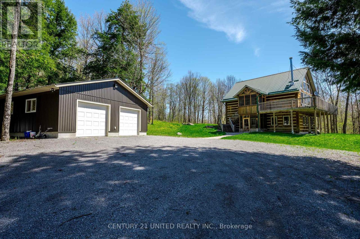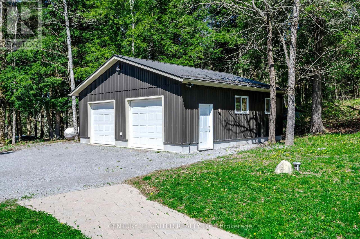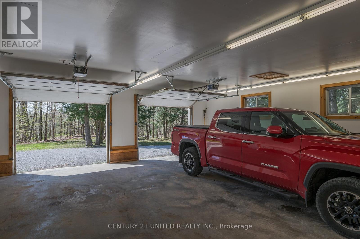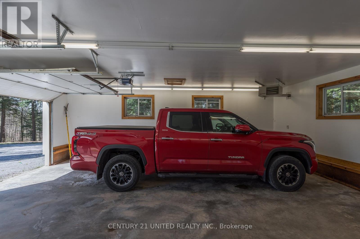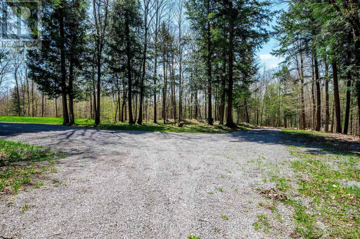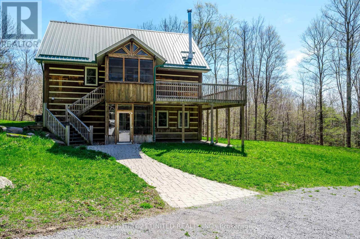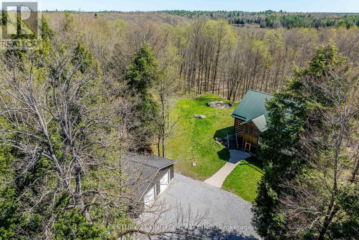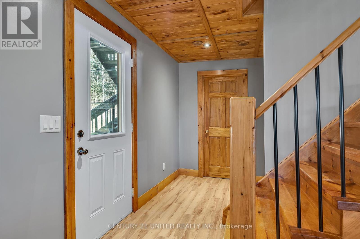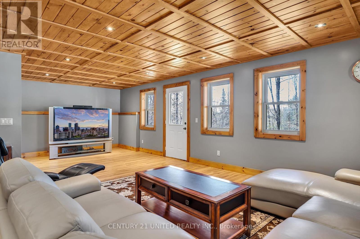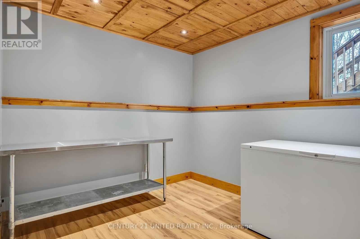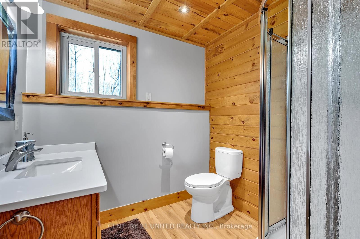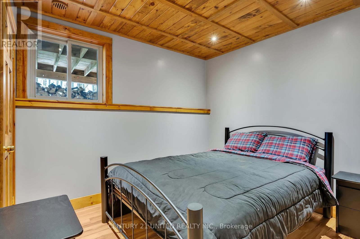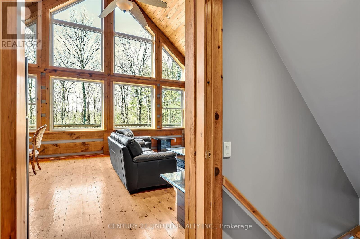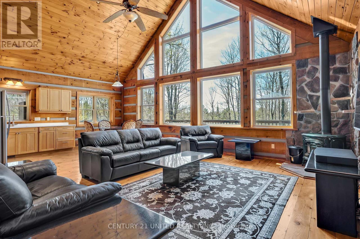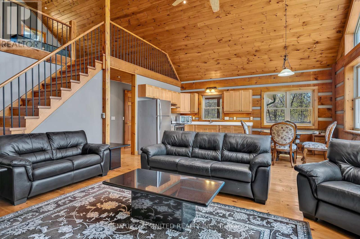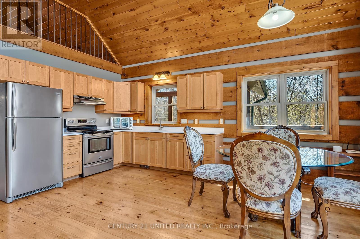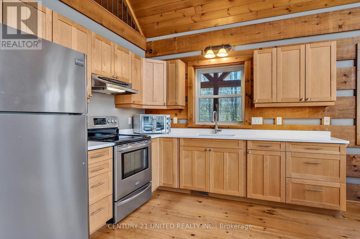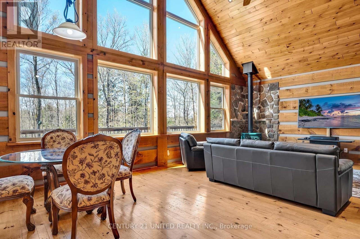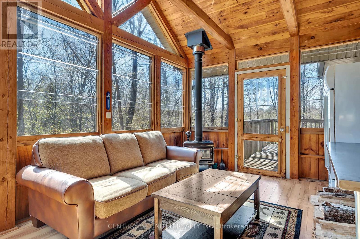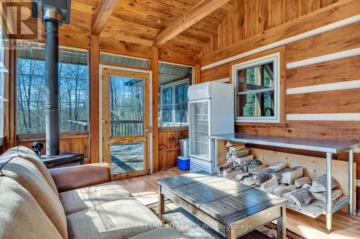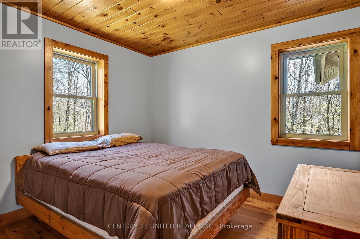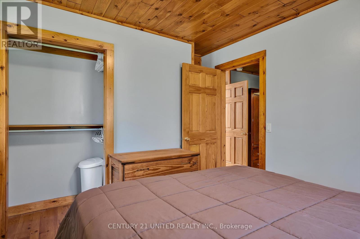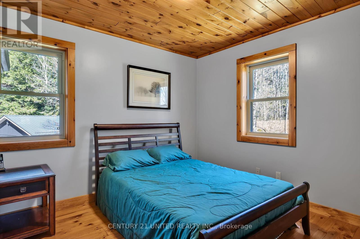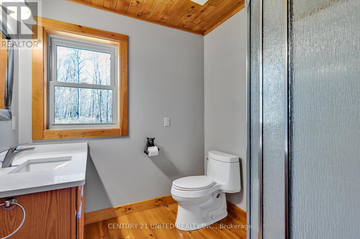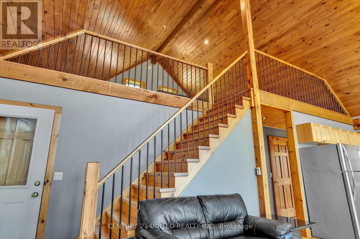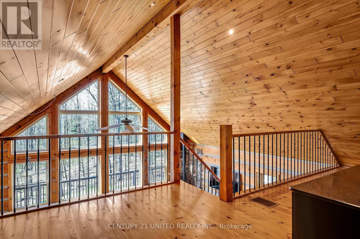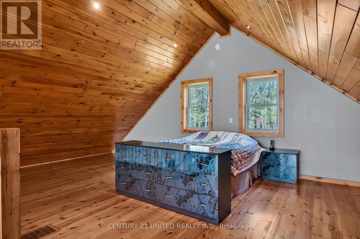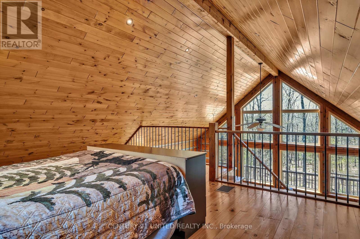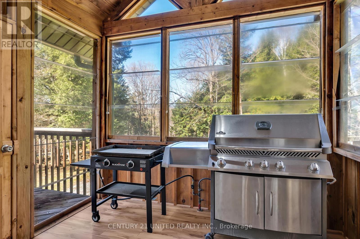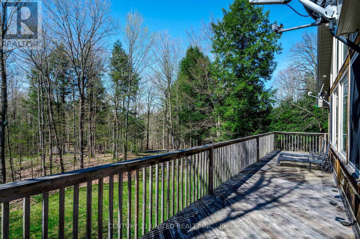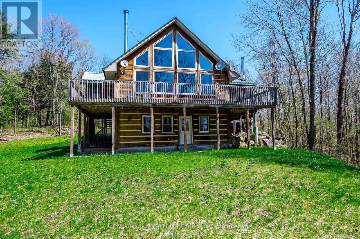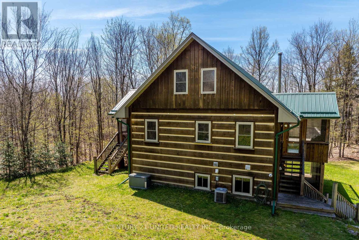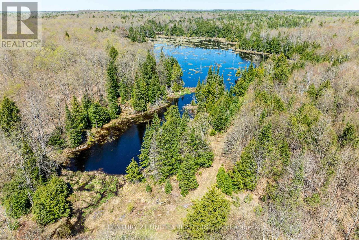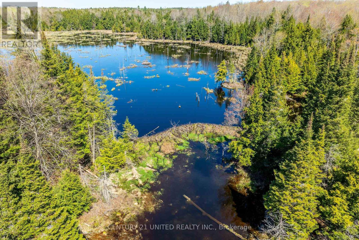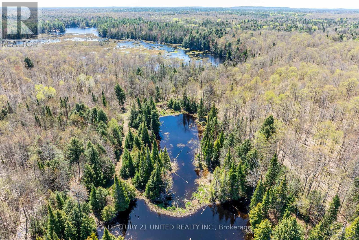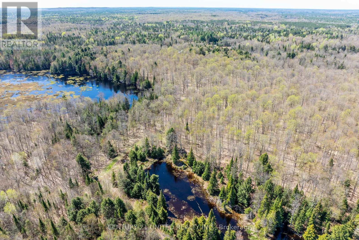 Karla Knows Quinte!
Karla Knows Quinte!1982 County 504 Road North Kawartha, Ontario K0L 1A0
$1,199,000
This is a nature lovers retreat you wont want to miss! Just minutes from Apsley, this 3-level chalet is nestled on a 286 acre lot featuring 2 expansive ponds, numerous trails, and abundant wildlife including bears, deer, and moose. The spacious 4 bed, 2 bath chalet boasts multiple open-concept living areas with stunning views through the floor to ceiling windows, a wrap around deck, three screened in rooms and an open loft. Need room for toys? The oversized two bay, heated, detached garage can fit just about anything you could need. Sleep soundly knowing this home comes with features like a metal roof, heated line to the well and backup generator. Pre-inspected for your convenience, take in the full scope of this property through the included drone footage. **** EXTRAS **** Honeywell Hardwired generator, water filtration, update kitchen and screened in porch (id:47564)
Property Details
| MLS® Number | X8321152 |
| Property Type | Single Family |
| Community Name | Rural North Kawartha |
| Features | Wooded Area |
| Parking Space Total | 12 |
| Structure | Deck, Porch |
Building
| Bathroom Total | 2 |
| Bedrooms Above Ground | 2 |
| Bedrooms Below Ground | 2 |
| Bedrooms Total | 4 |
| Appliances | Water Treatment, Dryer, Refrigerator, Stove, Washer |
| Basement Development | Finished |
| Basement Type | Full (finished) |
| Construction Style Attachment | Detached |
| Cooling Type | Central Air Conditioning |
| Exterior Finish | Wood |
| Fireplace Present | Yes |
| Foundation Type | Insulated Concrete Forms |
| Heating Fuel | Electric |
| Heating Type | Forced Air |
| Stories Total | 2 |
| Type | House |
| Utility Power | Generator |
Parking
| Detached Garage |
Land
| Acreage | Yes |
| Sewer | Septic System |
| Size Irregular | 286.38 Acre |
| Size Total Text | 286.38 Acre|100+ Acres |
| Surface Water | River/stream |
Rooms
| Level | Type | Length | Width | Dimensions |
|---|---|---|---|---|
| Lower Level | Bedroom | 3.37 m | 2.68 m | 3.37 m x 2.68 m |
| Lower Level | Bedroom | 3.32 m | 2.68 m | 3.32 m x 2.68 m |
| Lower Level | Recreational, Games Room | 5.43 m | 8 m | 5.43 m x 8 m |
| Lower Level | Utility Room | 1.96 m | 2.9 m | 1.96 m x 2.9 m |
| Lower Level | Sunroom | 2.83 m | 2.16 m | 2.83 m x 2.16 m |
| Main Level | Living Room | 5.4 m | 5.2 m | 5.4 m x 5.2 m |
| Main Level | Sunroom | 4.6 m | 3.45 m | 4.6 m x 3.45 m |
| Main Level | Sunroom | 2.79 m | 2.29 m | 2.79 m x 2.29 m |
| Main Level | Dining Room | 2.29 m | 2.88 m | 2.29 m x 2.88 m |
| Main Level | Kitchen | 3.04 m | 2.88 m | 3.04 m x 2.88 m |
| Main Level | Primary Bedroom | 3.18 m | 2.88 m | 3.18 m x 2.88 m |
| Main Level | Bedroom | 3.17 m | 2.86 m | 3.17 m x 2.86 m |
Utilities
| Cable | Available |
https://www.realtor.ca/real-estate/26869604/1982-county-504-road-north-kawartha-rural-north-kawartha
Broker
(705) 743-4444
(705) 957-9073


Interested?
Contact us for more information


