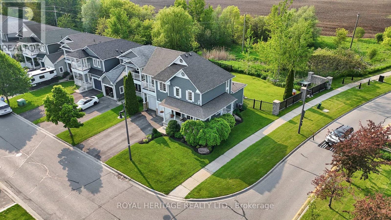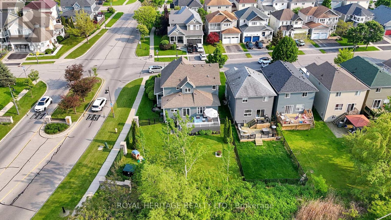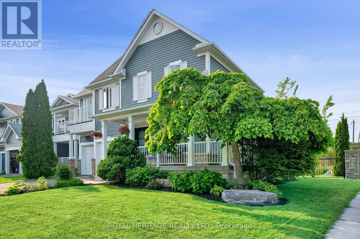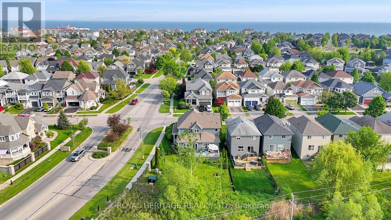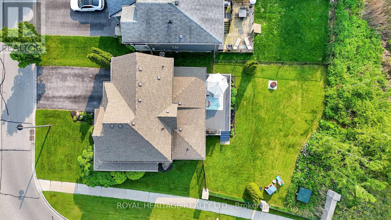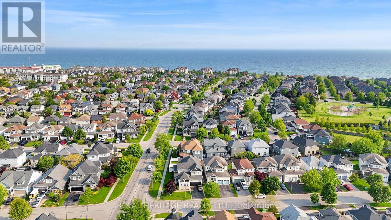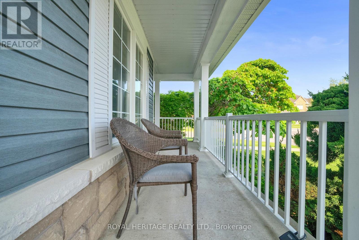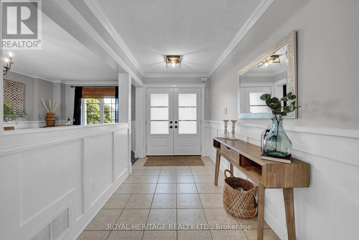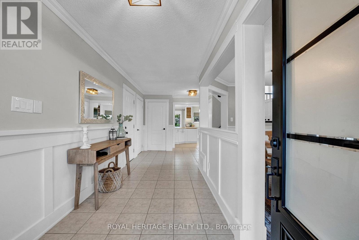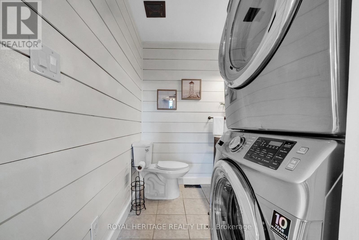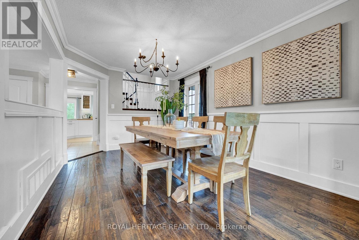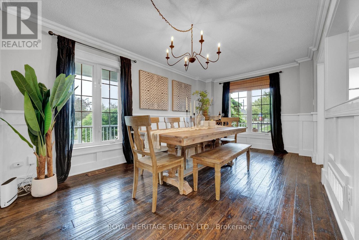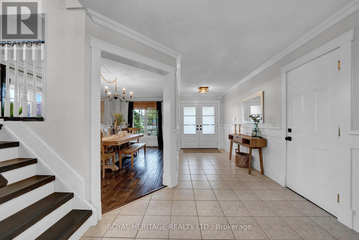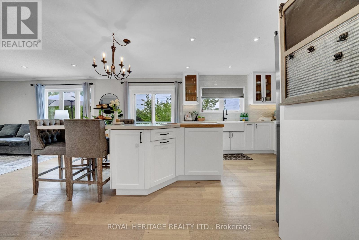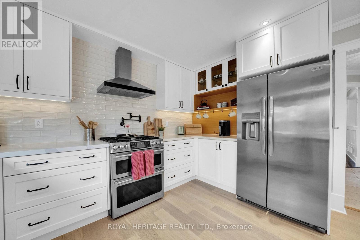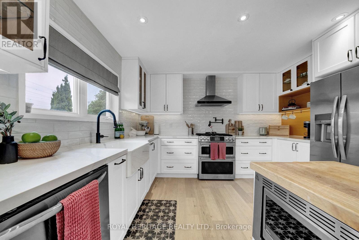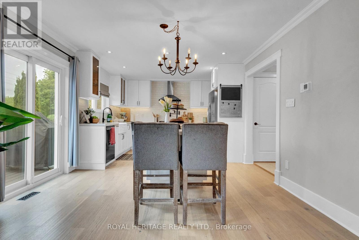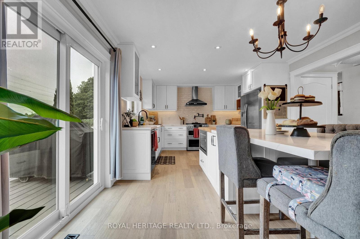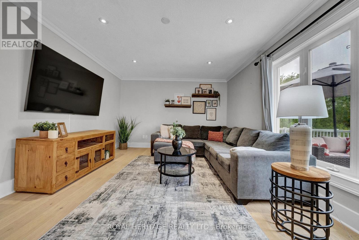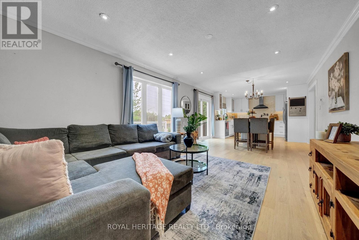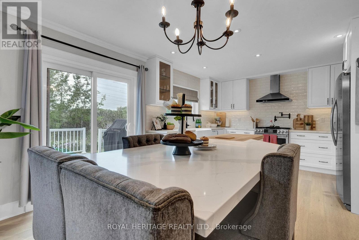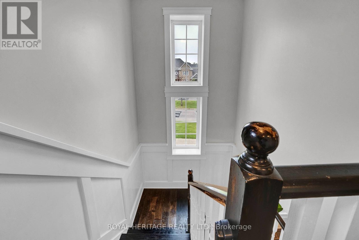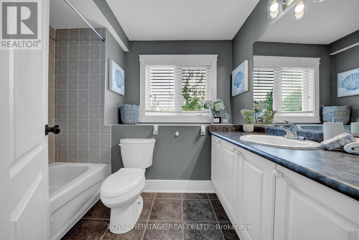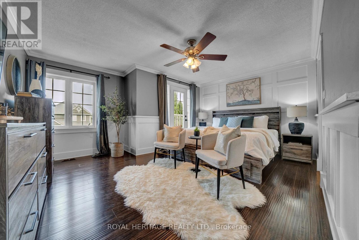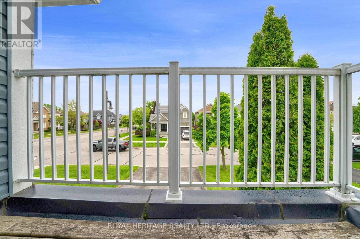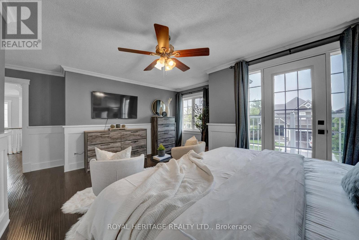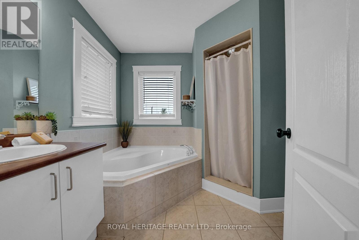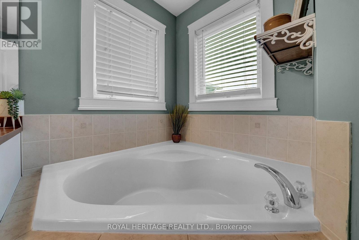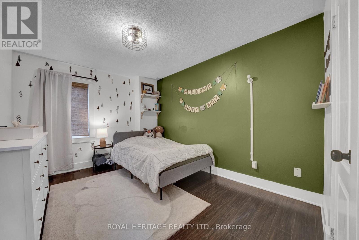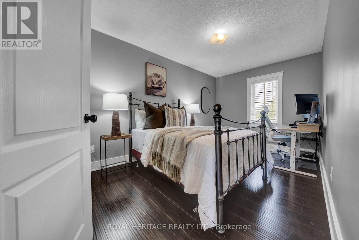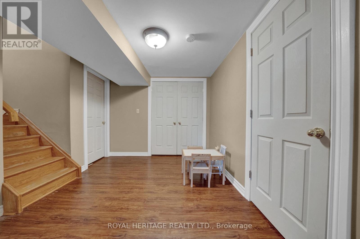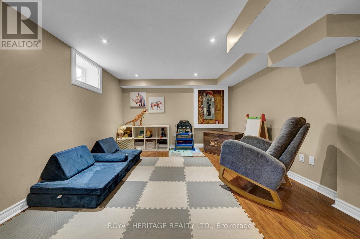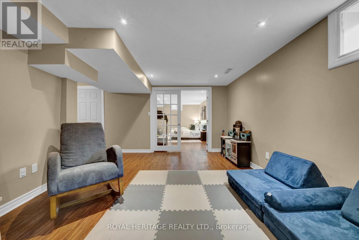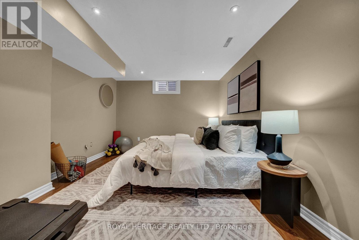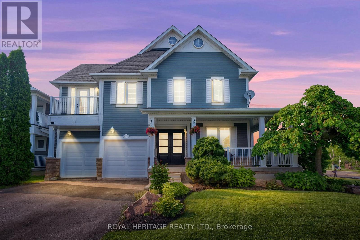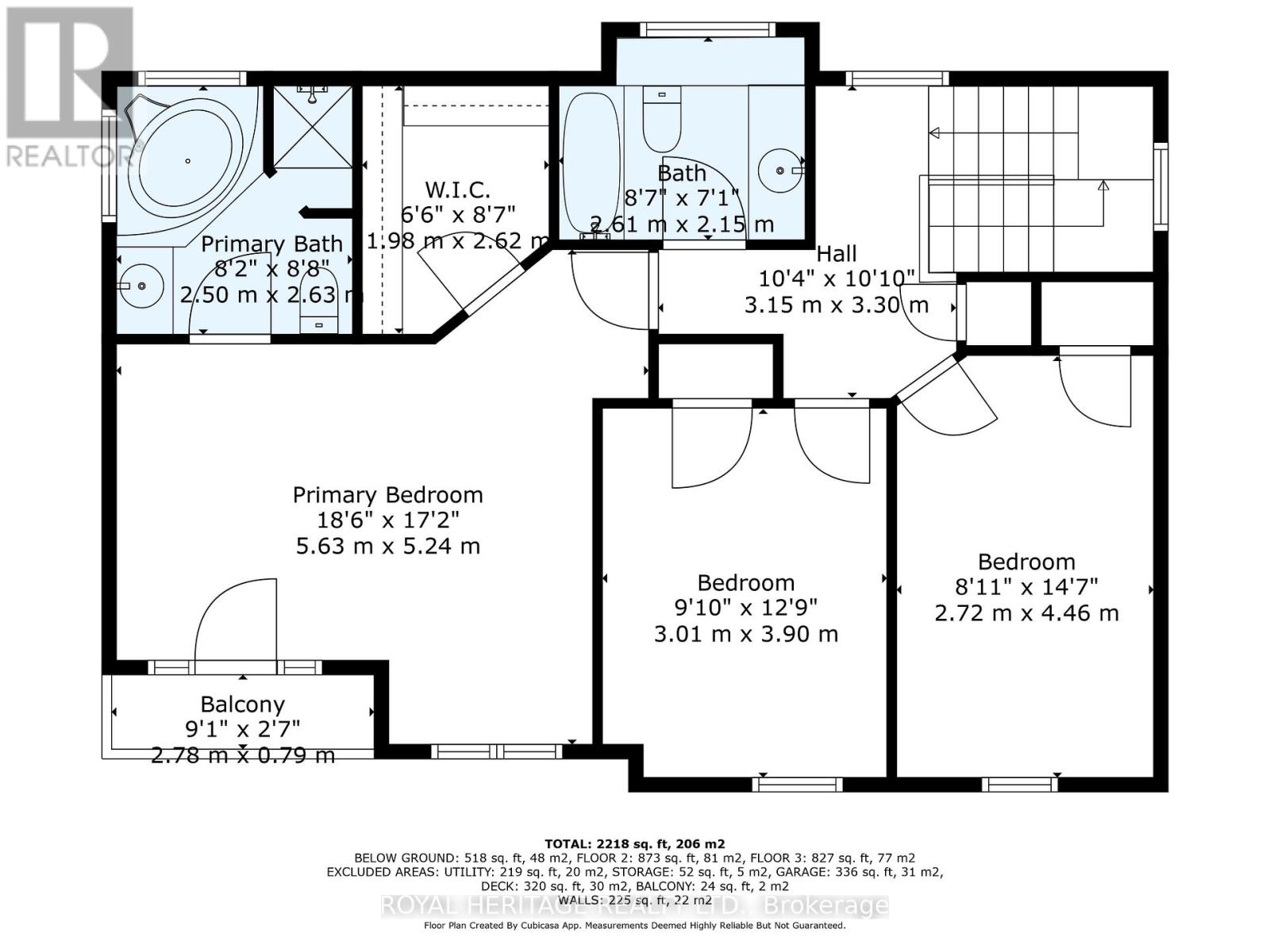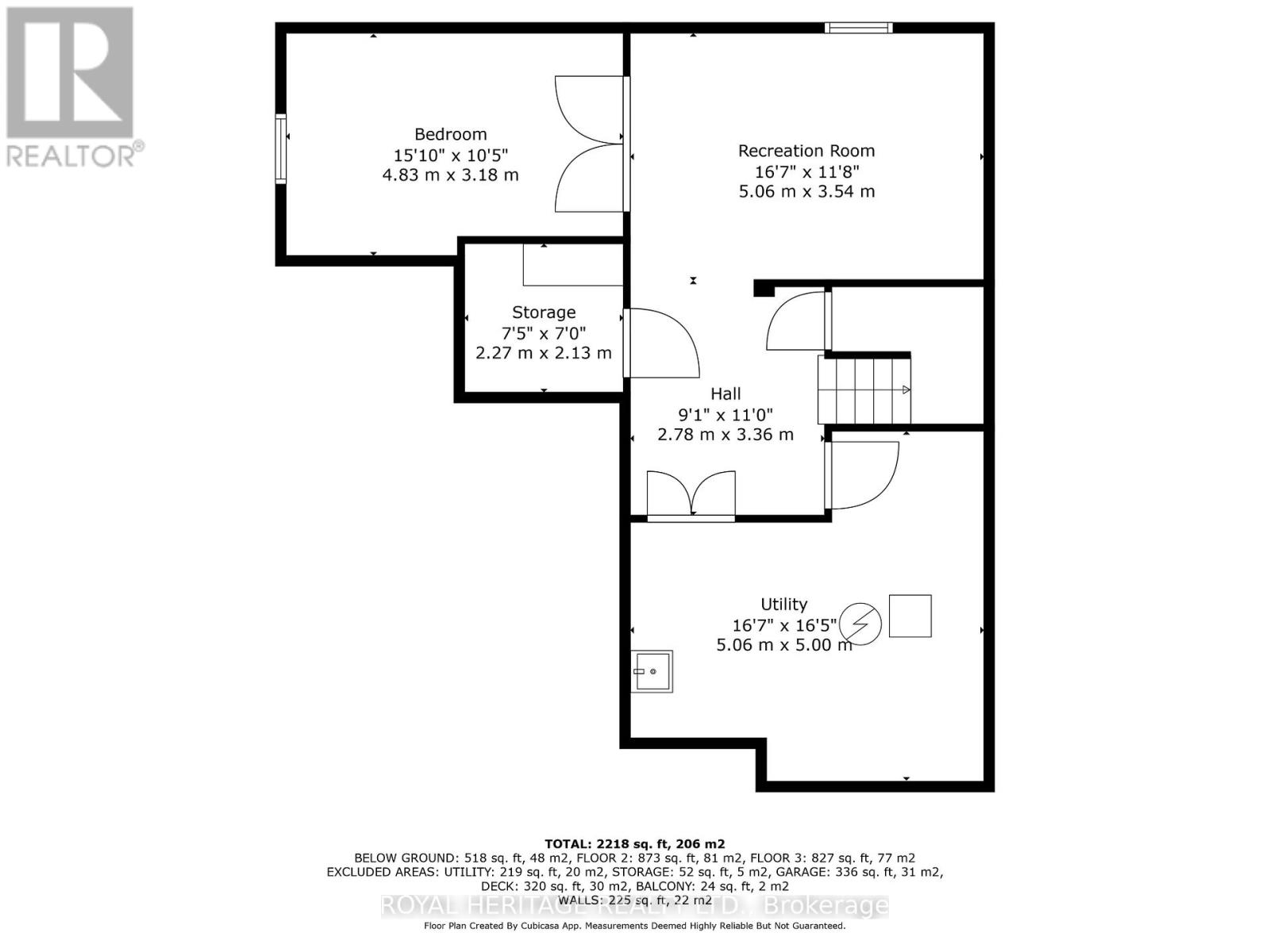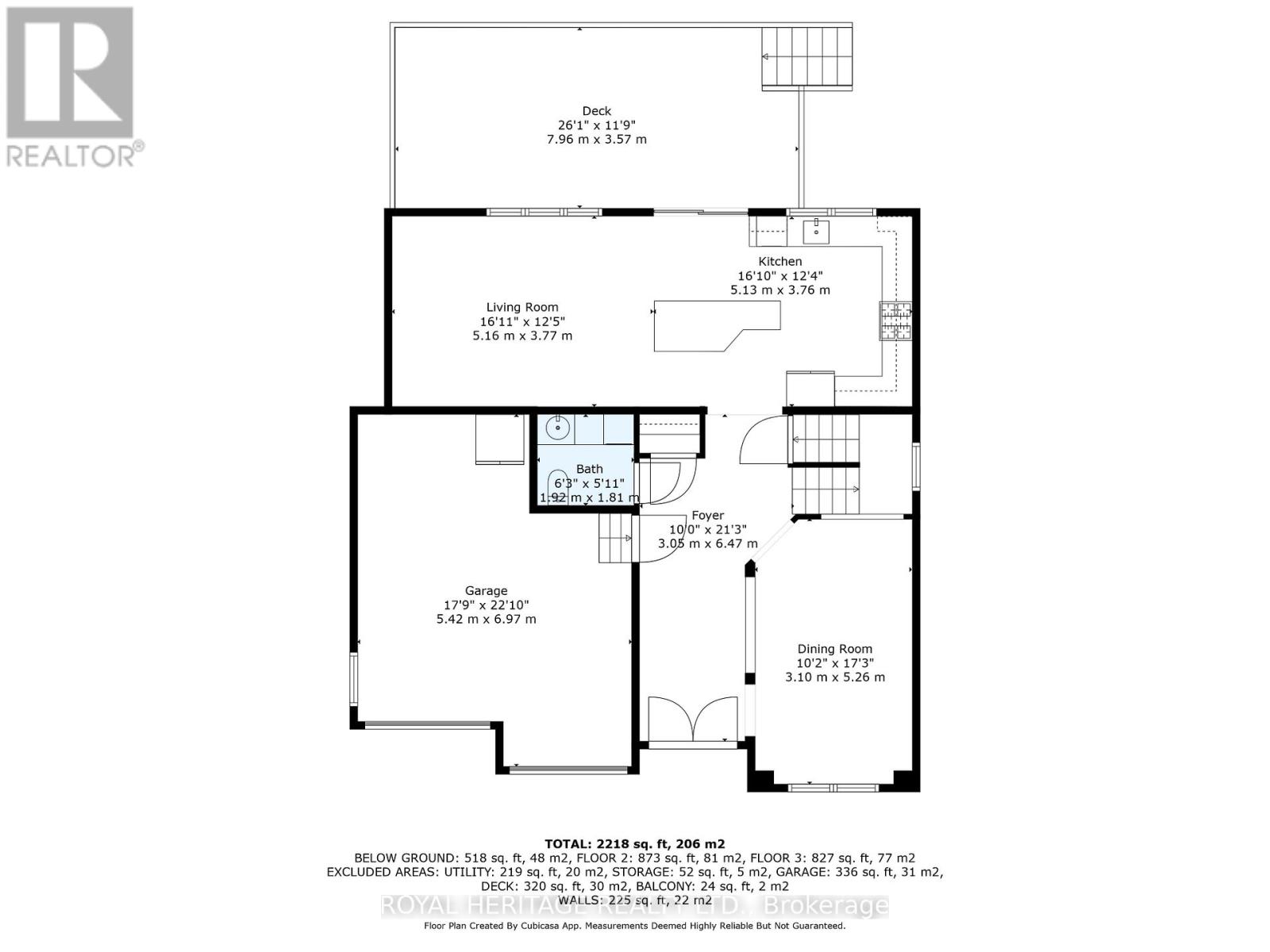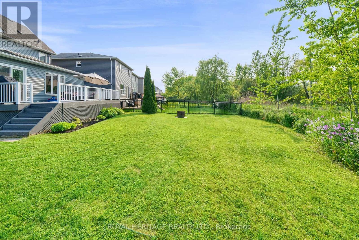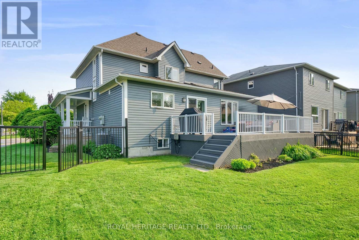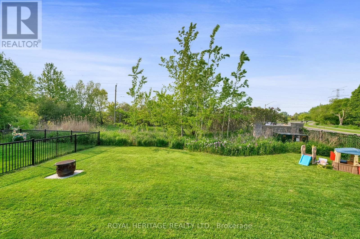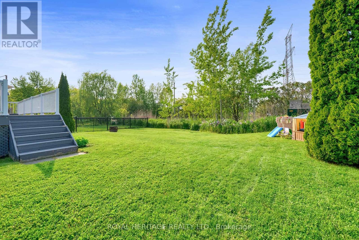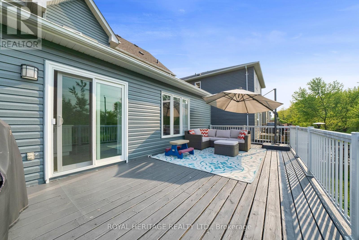 Karla Knows Quinte!
Karla Knows Quinte!2 Milligan Street Clarington, Ontario L1B 1R2
$869,900
Nestled between serene waterfront trails and lush greenspace on an impressive 50' corner lot with no neighbours behind in the popular Port of Newcastle Lakeside Community. The spacious and thoughtful layout begins with a wraparound porch leading to an updated (2024) double front door and wide inviting foyer, host to a mainfloor laundry/powder room, coat closet and direct inside access to the double car garage. The formal dining room is complemented by a recently renovated designer kitchen, complete with accent cabinetry, ceramic farmhouse apron sink, quartz countertops and a large center island with a butcher block feature insert. Overlooking the kitchen is an updated family room with an updated patio door (2024) leading to an almost 332sqft private deck. The finished basement features a large bright rec room and very spacious guest room. Upstairs you'll find 3 generously sized bedrooms. Primary bedroom suite with walk-in closet, private South facing balcony and 4pc ensuite bath with corner soaker tub. This large 3+1 bedroom home has nearly 2380sqft of total finished living space, stylishly updated throughout. This home has been adorned with features like pot lights, wainscoting, updated fixtures and hardware, crown moulding and fresh neutral paint from top to bottom. Click on the link to view the virtual tour and then call to book your showing, as this beauty won't last long! (id:47564)
Property Details
| MLS® Number | E12205887 |
| Property Type | Single Family |
| Community Name | Newcastle |
| Amenities Near By | Beach, Marina, Park |
| Community Features | School Bus |
| Features | Irregular Lot Size, Flat Site, Conservation/green Belt, Guest Suite |
| Parking Space Total | 6 |
| Structure | Deck, Porch |
Building
| Bathroom Total | 3 |
| Bedrooms Above Ground | 3 |
| Bedrooms Below Ground | 1 |
| Bedrooms Total | 4 |
| Age | 16 To 30 Years |
| Appliances | Garage Door Opener Remote(s), Water Heater, Blinds, Dishwasher, Dryer, Garage Door Opener, Microwave, Hood Fan, Space Heater, Stove, Washer, Refrigerator |
| Basement Development | Finished |
| Basement Type | Full (finished) |
| Construction Style Attachment | Detached |
| Cooling Type | Central Air Conditioning |
| Exterior Finish | Vinyl Siding, Stone |
| Flooring Type | Hardwood, Laminate |
| Foundation Type | Concrete |
| Half Bath Total | 1 |
| Heating Fuel | Natural Gas |
| Heating Type | Forced Air |
| Stories Total | 2 |
| Size Interior | 1,500 - 2,000 Ft2 |
| Type | House |
| Utility Water | Municipal Water |
Parking
| Garage |
Land
| Acreage | No |
| Land Amenities | Beach, Marina, Park |
| Landscape Features | Landscaped |
| Sewer | Sanitary Sewer |
| Size Depth | 80 Ft ,4 In |
| Size Frontage | 49 Ft ,7 In |
| Size Irregular | 49.6 X 80.4 Ft |
| Size Total Text | 49.6 X 80.4 Ft|under 1/2 Acre |
| Surface Water | Lake/pond |
| Zoning Description | Single Family Residential |
Rooms
| Level | Type | Length | Width | Dimensions |
|---|---|---|---|---|
| Second Level | Primary Bedroom | 5.63 m | 5.24 m | 5.63 m x 5.24 m |
| Second Level | Bedroom 2 | 3.01 m | 3.9 m | 3.01 m x 3.9 m |
| Second Level | Bedroom 3 | 2.72 m | 4.46 m | 2.72 m x 4.46 m |
| Basement | Den | 4.83 m | 3.18 m | 4.83 m x 3.18 m |
| Basement | Recreational, Games Room | 5.06 m | 3.54 m | 5.06 m x 3.54 m |
| Ground Level | Foyer | 3.05 m | 6.47 m | 3.05 m x 6.47 m |
| Ground Level | Dining Room | 3.1 m | 5.26 m | 3.1 m x 5.26 m |
| Ground Level | Family Room | 5.16 m | 3.77 m | 5.16 m x 3.77 m |
| Ground Level | Kitchen | 5.13 m | 3.76 m | 5.13 m x 3.76 m |
https://www.realtor.ca/real-estate/28436826/2-milligan-street-clarington-newcastle-newcastle

Broker
(289) 685-1285
www.housevaluesdurham.com/
www.facebook.com/sistersrealestate
twitter.com/realtorkyla
ca.linkedin.com/pub/kyla-solowka/15/480/864
342 King Street W Unit 201
Oshawa, Ontario L1J 2J9
(905) 723-4800
(905) 239-4807
www.royalheritagerealty.com/

Broker
(289) 688-7656
www.realestatesisters.ca/
www.facebook.com/sistersrealestate/
342 King Street W Unit 201
Oshawa, Ontario L1J 2J9
(905) 723-4800
(905) 239-4807
www.royalheritagerealty.com/
Contact Us
Contact us for more information



