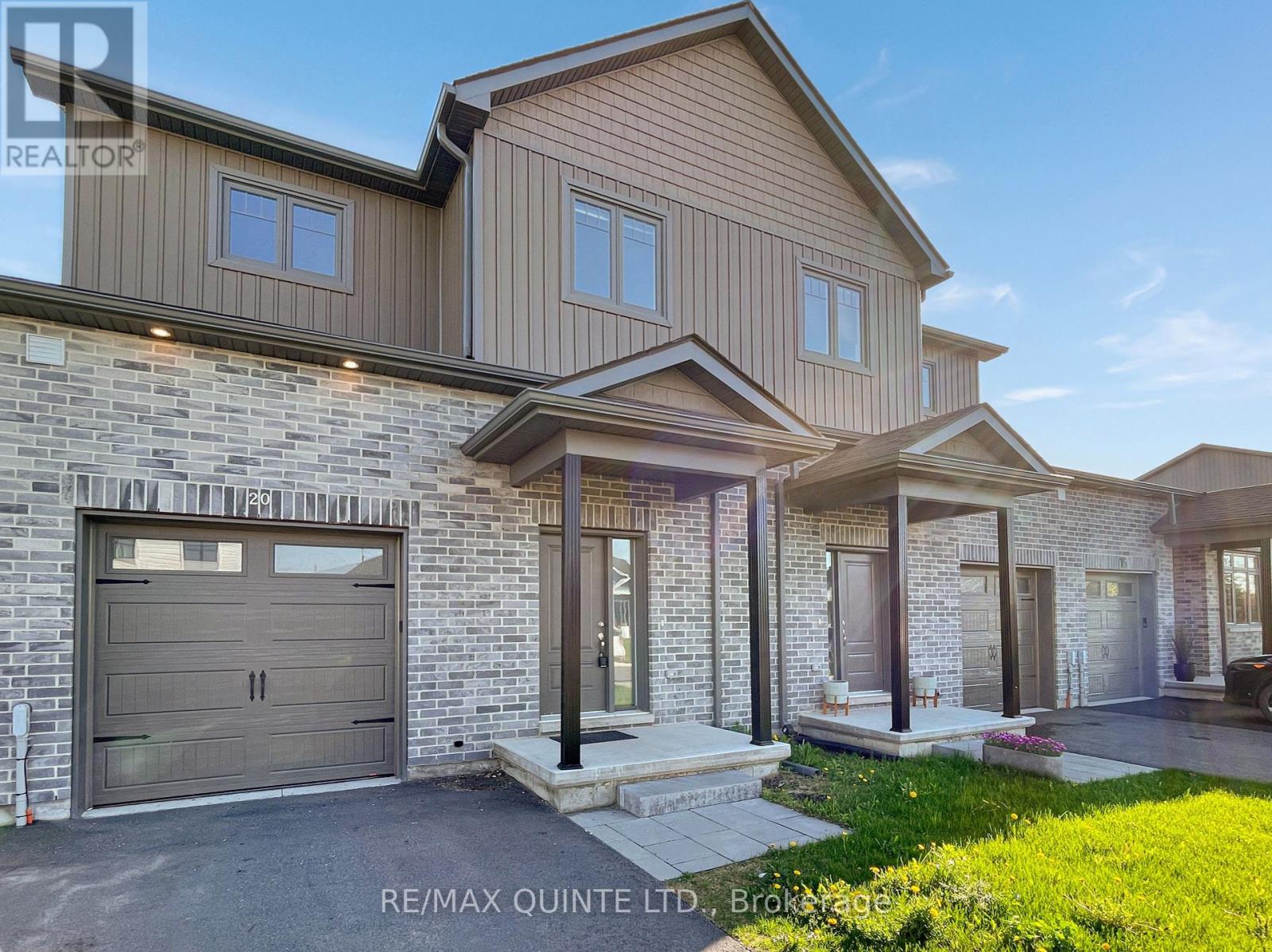3 Bedroom
3 Bathroom
1,500 - 2,000 ft2
Central Air Conditioning
Forced Air
$525,000
Welcome to 20 Allen Street, a stylish and move-in-ready townhome in Picton's growing West Meadows community. Built in 2022, this modern 3-bedroom, 2.5-bathroom home offers comfort, functionality, and low-maintenance living, perfect for first-time buyers, small families, or those looking to downsize without compromise. The open-concept main floor is bright and welcoming, with contemporary finishes throughout. Enjoy a well-designed kitchen with quartz countertops, modern cabinetry, stylish light fixtures, and a spacious island with bar seating. The dining and living areas flow effortlessly together, ideal for entertaining or quiet evenings at home. Upstairs, you'll find a spacious primary suite with a full ensuite bathroom and large walk-in closet, plus two additional bedrooms and a second full bath. The laundry is conveniently located on the upper level for ease and accessibility. Step outside to your south-facing back patio. The home also includes a single-car attached garage and a large unfinished basement with another bathroom rough-in. Located just minutes from groceries, gas, restaurants, and schools, and a short drive to Sandbanks Provincial Park and PEC's famous wineries, 20 Allen Street offers the best of small-town charm and modern convenience. (id:47564)
Property Details
|
MLS® Number
|
X12156870 |
|
Property Type
|
Single Family |
|
Community Name
|
Picton Ward |
|
Features
|
Flat Site |
|
Parking Space Total
|
3 |
|
Structure
|
Patio(s) |
Building
|
Bathroom Total
|
3 |
|
Bedrooms Above Ground
|
3 |
|
Bedrooms Total
|
3 |
|
Age
|
0 To 5 Years |
|
Appliances
|
Water Meter, Dishwasher, Dryer, Microwave, Hood Fan, Stove, Refrigerator |
|
Basement Development
|
Unfinished |
|
Basement Type
|
Full (unfinished) |
|
Construction Style Attachment
|
Attached |
|
Cooling Type
|
Central Air Conditioning |
|
Exterior Finish
|
Brick, Vinyl Siding |
|
Foundation Type
|
Poured Concrete |
|
Half Bath Total
|
1 |
|
Heating Fuel
|
Natural Gas |
|
Heating Type
|
Forced Air |
|
Stories Total
|
2 |
|
Size Interior
|
1,500 - 2,000 Ft2 |
|
Type
|
Row / Townhouse |
|
Utility Water
|
Municipal Water |
Parking
Land
|
Acreage
|
No |
|
Sewer
|
Sanitary Sewer |
|
Size Depth
|
115 Ft ,10 In |
|
Size Frontage
|
23 Ft |
|
Size Irregular
|
23 X 115.9 Ft |
|
Size Total Text
|
23 X 115.9 Ft |
|
Zoning Description
|
R3 |
Rooms
| Level |
Type |
Length |
Width |
Dimensions |
|
Second Level |
Primary Bedroom |
4.72 m |
3.66 m |
4.72 m x 3.66 m |
|
Second Level |
Bedroom 2 |
3.35 m |
3.96 m |
3.35 m x 3.96 m |
|
Second Level |
Bedroom 3 |
3.05 m |
3.91 m |
3.05 m x 3.91 m |
|
Main Level |
Living Room |
3.96 m |
6.1 m |
3.96 m x 6.1 m |
|
Main Level |
Dining Room |
2.54 m |
4.27 m |
2.54 m x 4.27 m |
|
Main Level |
Dining Room |
2.54 m |
4.27 m |
2.54 m x 4.27 m |
Utilities
|
Cable
|
Available |
|
Sewer
|
Installed |
https://www.realtor.ca/real-estate/28331128/20-allen-street-prince-edward-county-picton-ward-picton-ward
 Karla Knows Quinte!
Karla Knows Quinte!




































