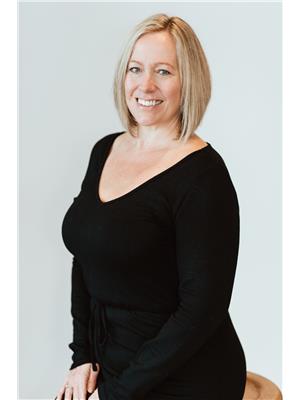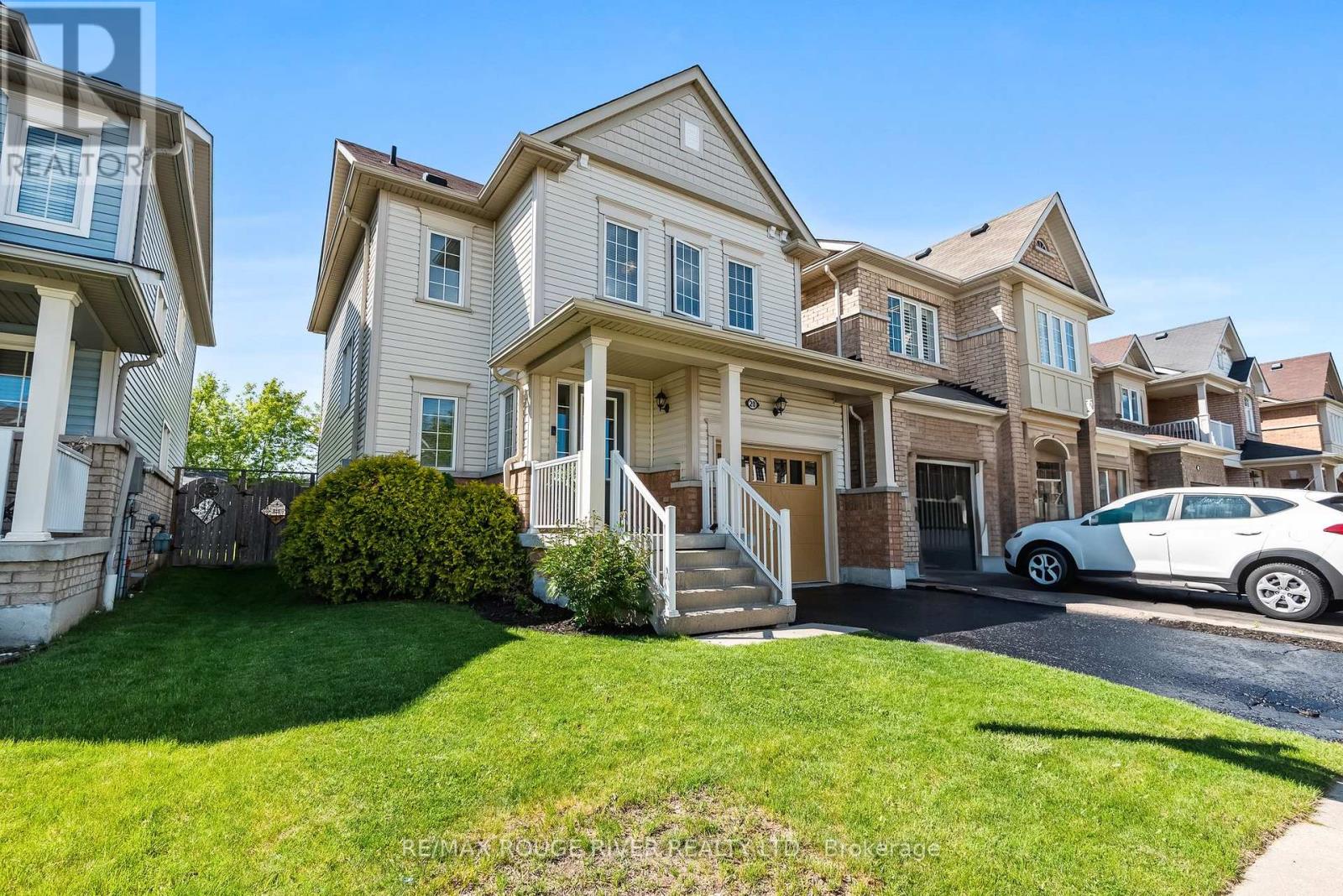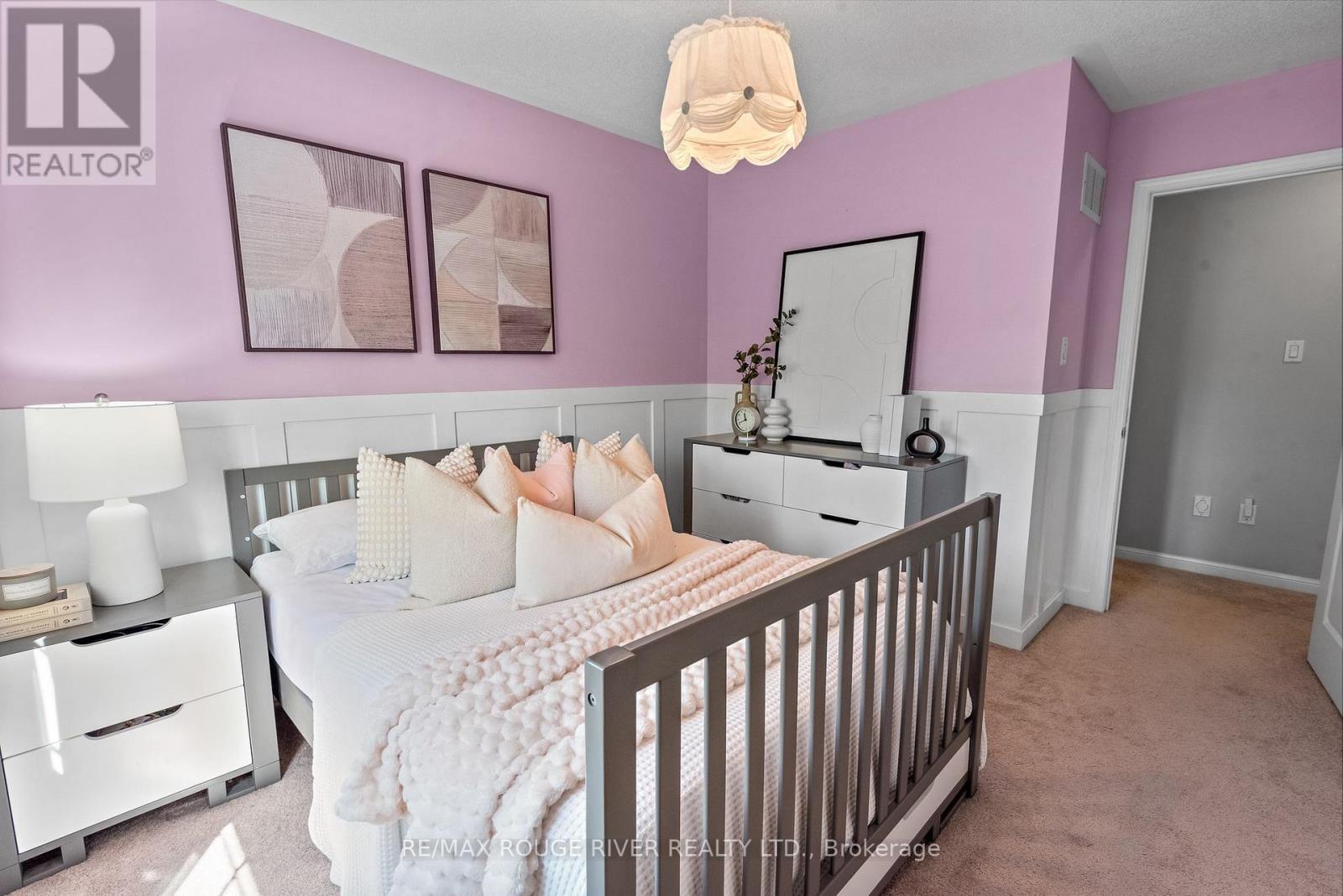 Karla Knows Quinte!
Karla Knows Quinte!20 Gallimere Court Whitby, Ontario L1N 0J5
$939,900
Feels Like Home in Bluegrass Meadows! Step into this beautifully cared-for family home and feel the warmth right away. The open-concept main floor is made for gathering, with a bright eat-in kitchen that walks out to a private, fully fenced backyard - no neighbours behind! Upstairs, you'll find a dreamy primary suite with three oversized windows letting in tons of natural light, plus two more spacious bedrooms and super convenient second-floor laundry. The basement is fully finished and super versatile with a 3-piece bath, a fun play area, and a cozy spot for movie nights. Topped off with fantastic curb appeal, this is the kind of home you'll love coming back to every day. (id:47564)
Open House
This property has open houses!
12:00 pm
Ends at:2:00 pm
2:00 pm
Ends at:4:00 pm
Property Details
| MLS® Number | E12162392 |
| Property Type | Single Family |
| Community Name | Blue Grass Meadows |
| Amenities Near By | Public Transit, Park |
| Equipment Type | Water Heater - Gas |
| Features | Cul-de-sac |
| Parking Space Total | 2 |
| Rental Equipment Type | Water Heater - Gas |
| Structure | Deck, Porch |
Building
| Bathroom Total | 3 |
| Bedrooms Above Ground | 3 |
| Bedrooms Total | 3 |
| Appliances | Central Vacuum, Dryer, Freezer, Microwave, Stove, Washer, Refrigerator |
| Basement Development | Finished |
| Basement Type | N/a (finished) |
| Construction Style Attachment | Link |
| Cooling Type | Central Air Conditioning |
| Exterior Finish | Brick, Vinyl Siding |
| Flooring Type | Vinyl |
| Foundation Type | Poured Concrete |
| Half Bath Total | 1 |
| Heating Fuel | Natural Gas |
| Heating Type | Forced Air |
| Stories Total | 2 |
| Size Interior | 1,100 - 1,500 Ft2 |
| Type | House |
| Utility Water | Municipal Water |
Parking
| Attached Garage | |
| Garage |
Land
| Acreage | No |
| Fence Type | Fenced Yard |
| Land Amenities | Public Transit, Park |
| Landscape Features | Landscaped |
| Sewer | Sanitary Sewer |
| Size Depth | 98 Ft ,6 In |
| Size Frontage | 29 Ft ,4 In |
| Size Irregular | 29.4 X 98.5 Ft |
| Size Total Text | 29.4 X 98.5 Ft |
Rooms
| Level | Type | Length | Width | Dimensions |
|---|---|---|---|---|
| Second Level | Primary Bedroom | 4.89 m | 3.488 m | 4.89 m x 3.488 m |
| Second Level | Bedroom 2 | 3.639 m | 2.834 m | 3.639 m x 2.834 m |
| Second Level | Bedroom 3 | 4.079 m | 3.02 m | 4.079 m x 3.02 m |
| Basement | Recreational, Games Room | 5.78 m | 4.762 m | 5.78 m x 4.762 m |
| Main Level | Kitchen | 6.658 m | 5.328 m | 6.658 m x 5.328 m |
| Main Level | Living Room | 6.65 m | 5.73 m | 6.65 m x 5.73 m |
| Main Level | Dining Room | 6.658 m | 3.007 m | 6.658 m x 3.007 m |

Salesperson
(905) 442-3199
(905) 442-3199
www.facebook.com/jennifermccarroll.realtor

372 Taunton Rd East #8
Whitby, Ontario L1R 0H4
(905) 655-8808
www.remaxrougeriver.com/
Contact Us
Contact us for more information




















































