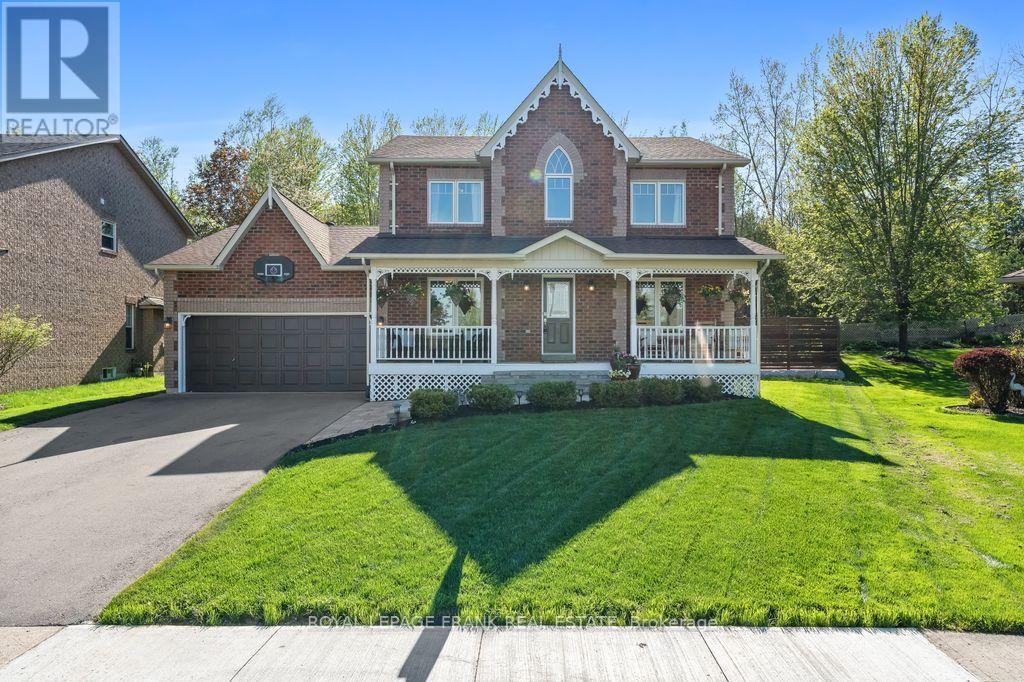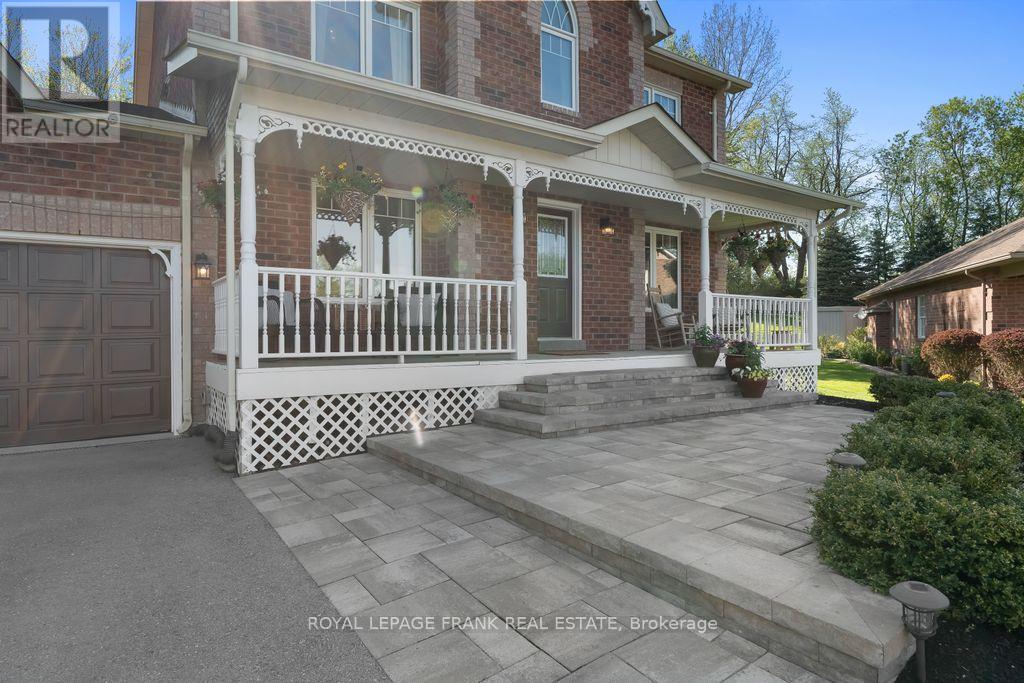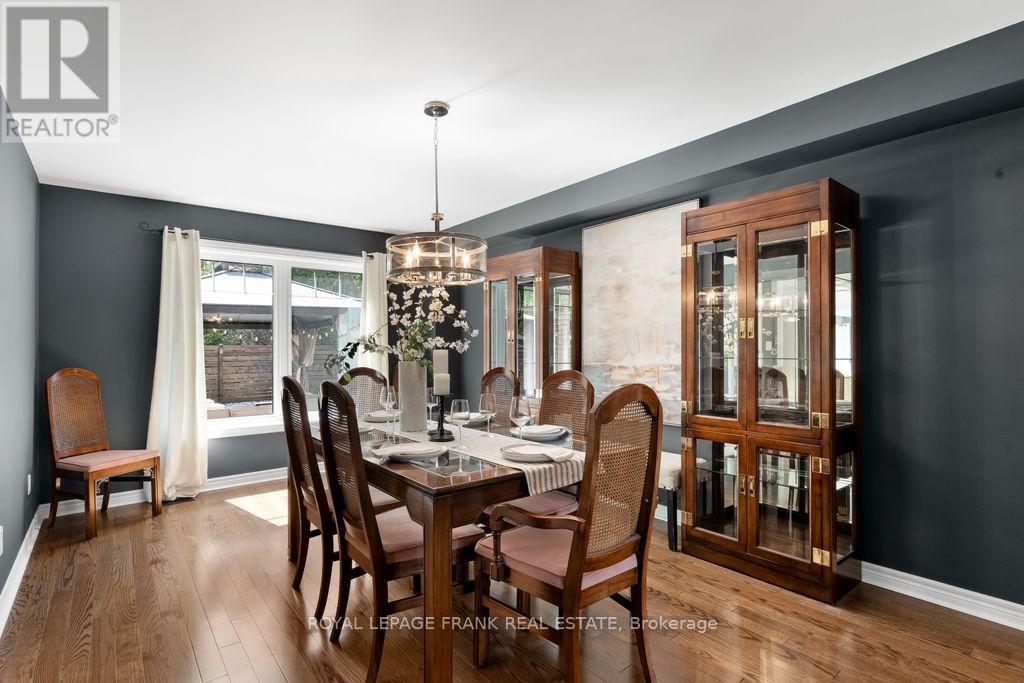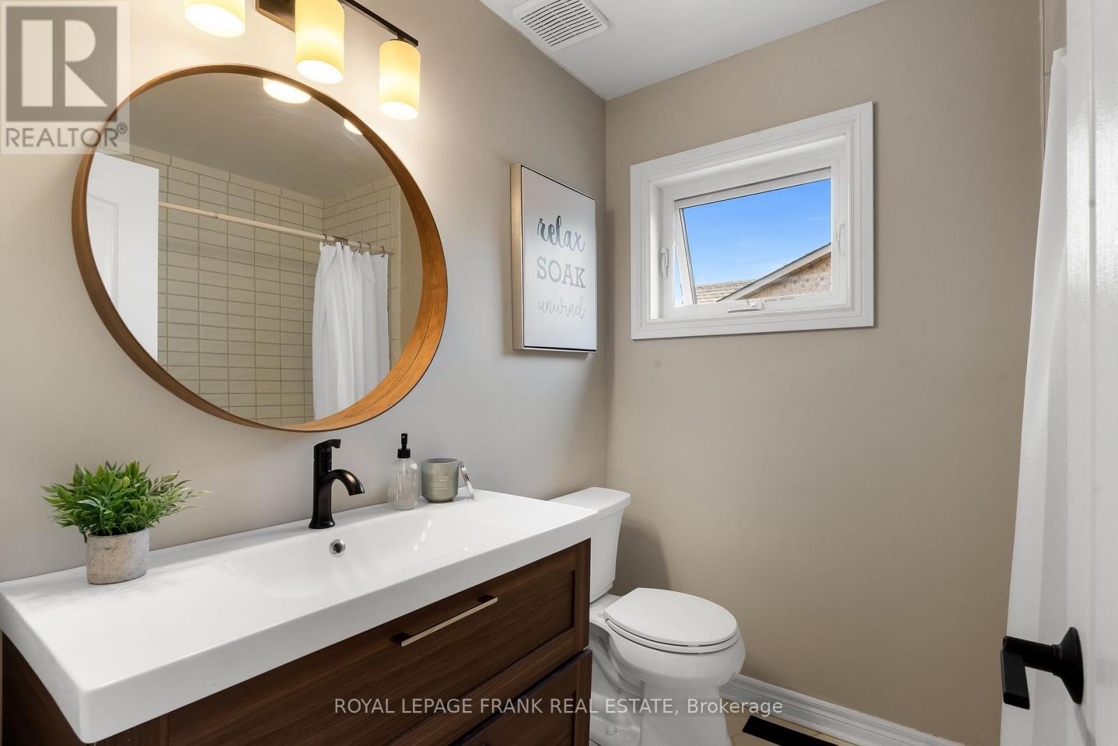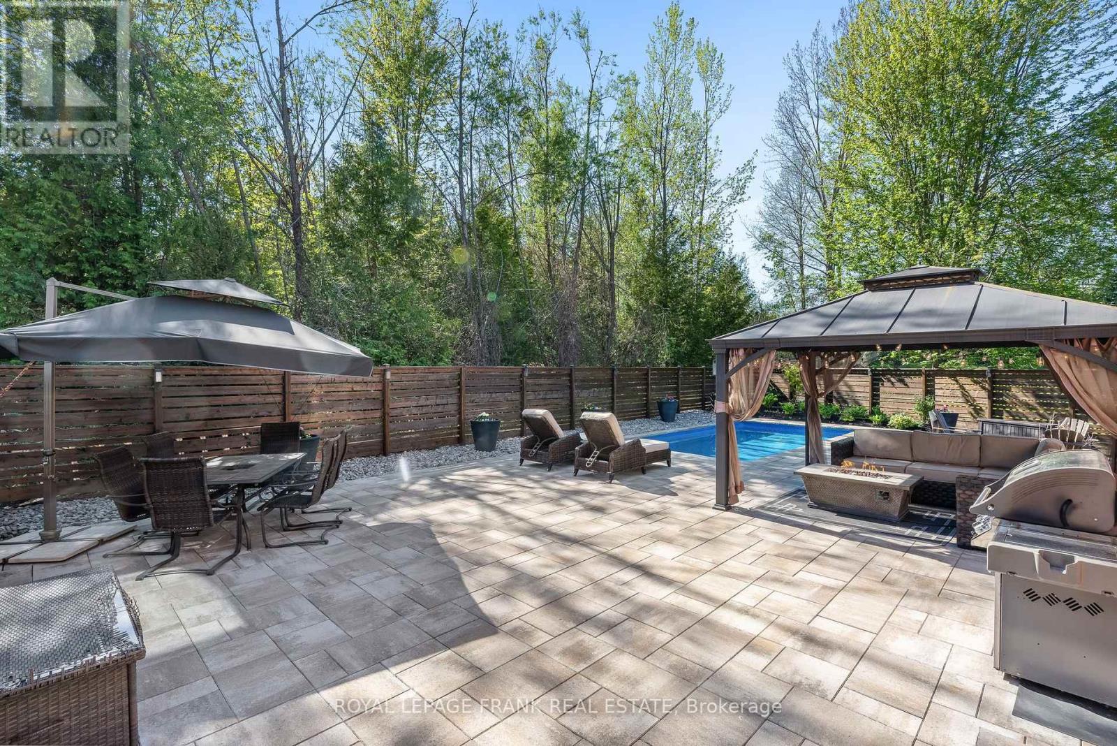 Karla Knows Quinte!
Karla Knows Quinte!20 Galloway Crescent Uxbridge, Ontario L9P 1W8
$1,479,000
Welcome to your dream family home in a sought-after, family-friendly neighborhood just a short walk to top-rated schools and parks! This spacious and beautifully maintained 2-story home offers 4+1 bedrooms and 4 bathrooms, perfect for growing families and those who love to entertain. Step inside to find a welcoming main floor featuring a large, open-concept kitchen, a cozy family room w/gas fireplace, a separate living room, a formal dining room, a dedicated home office, and a convenient main floor laundry room with access to the garage. Enjoy morning coffee or evening chats on the charming covered front porch. Upstairs, generous bedrooms provide plenty of space and comfort, including a serene primary suite. The fully finished basement adds incredible value with a spacious rec room, additional bedroom, ample storage, and room for hobbies or guests. Step outside into your private backyard oasis featuring a stunning saltwater pool, lush landscaping, and peaceful greenbelt views. Whether hosting summer gatherings or enjoying quiet afternoons, this yard is designed for relaxation and fun. An insulated garage with a gas furnace ensures comfort year-round and adds extra flexibility for a workshop or storage. Don't miss this rare opportunity to own a turn-key home in a prime location. Schedule your showing today and fall in love with everything this property has to offer! (id:47564)
Open House
This property has open houses!
2:00 pm
Ends at:4:00 pm
11:00 am
Ends at:1:00 pm
Property Details
| MLS® Number | N12154451 |
| Property Type | Single Family |
| Community Name | Uxbridge |
| Amenities Near By | Schools |
| Community Features | Community Centre |
| Features | Wooded Area, Backs On Greenbelt, Flat Site, Conservation/green Belt, Lighting |
| Parking Space Total | 6 |
| Pool Type | Inground Pool |
| Structure | Patio(s), Porch, Shed |
Building
| Bathroom Total | 4 |
| Bedrooms Above Ground | 4 |
| Bedrooms Below Ground | 1 |
| Bedrooms Total | 5 |
| Age | 16 To 30 Years |
| Appliances | Central Vacuum, Water Heater, Dishwasher, Dryer, Microwave, Stove, Washer, Refrigerator |
| Basement Development | Finished |
| Basement Type | N/a (finished) |
| Construction Style Attachment | Detached |
| Cooling Type | Central Air Conditioning |
| Exterior Finish | Brick |
| Fireplace Present | Yes |
| Flooring Type | Hardwood, Carpeted, Ceramic |
| Foundation Type | Block |
| Half Bath Total | 1 |
| Heating Fuel | Natural Gas |
| Heating Type | Forced Air |
| Stories Total | 2 |
| Size Interior | 2,500 - 3,000 Ft2 |
| Type | House |
| Utility Water | Municipal Water |
Parking
| Garage |
Land
| Acreage | No |
| Fence Type | Fenced Yard |
| Land Amenities | Schools |
| Landscape Features | Landscaped |
| Sewer | Sanitary Sewer |
| Size Depth | 123 Ft ,8 In |
| Size Frontage | 52 Ft ,7 In |
| Size Irregular | 52.6 X 123.7 Ft ; Irregular 105.4 Across Back |
| Size Total Text | 52.6 X 123.7 Ft ; Irregular 105.4 Across Back|under 1/2 Acre |
| Zoning Description | R1 |
Rooms
| Level | Type | Length | Width | Dimensions |
|---|---|---|---|---|
| Second Level | Bedroom 4 | 3.5052 m | 3.2004 m | 3.5052 m x 3.2004 m |
| Second Level | Primary Bedroom | 5.4356 m | 4.7752 m | 5.4356 m x 4.7752 m |
| Second Level | Bedroom 2 | 4.064 m | 3.2004 m | 4.064 m x 3.2004 m |
| Second Level | Bedroom 3 | 3.556 m | 3.4036 m | 3.556 m x 3.4036 m |
| Basement | Recreational, Games Room | 10.83 m | 3.47 m | 10.83 m x 3.47 m |
| Basement | Bedroom 5 | 3.54 m | 3.43 m | 3.54 m x 3.43 m |
| Basement | Other | 4.31 m | 2.66 m | 4.31 m x 2.66 m |
| Main Level | Living Room | 5.0292 m | 3.5052 m | 5.0292 m x 3.5052 m |
| Main Level | Dining Room | 5.1816 m | 3.5052 m | 5.1816 m x 3.5052 m |
| Main Level | Kitchen | 4.7244 m | 2.6924 m | 4.7244 m x 2.6924 m |
| Main Level | Eating Area | 4.7244 m | 2.7432 m | 4.7244 m x 2.7432 m |
| Main Level | Family Room | 5.7912 m | 3.81 m | 5.7912 m x 3.81 m |
| Main Level | Laundry Room | 2.98 m | 1 m | 2.98 m x 1 m |
| Main Level | Office | 3.48 m | 2.7432 m | 3.48 m x 2.7432 m |
https://www.realtor.ca/real-estate/28325460/20-galloway-crescent-uxbridge-uxbridge

Salesperson
(905) 852-3050
(877) 852-3050

38 Brock Street West
Uxbridge, Ontario L9P 1P3
(905) 852-3050
(905) 852-9039

Broker
(289) 675-4882
braddornellas.com/
facebook.com/BradDornellasRealEstate
linkedin.com/in/braddornellas

268 Queen Street
Port Perry, Ontario L9L 1B9
(905) 985-9898
(905) 985-2574
www.royallepagefrank.com/
Contact Us
Contact us for more information



