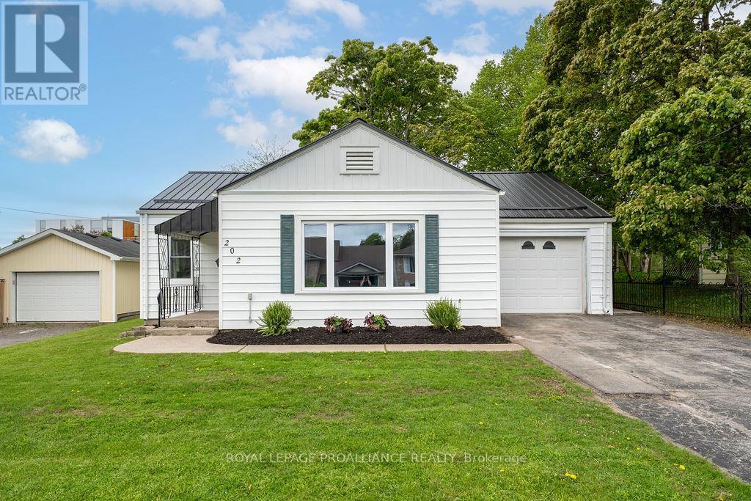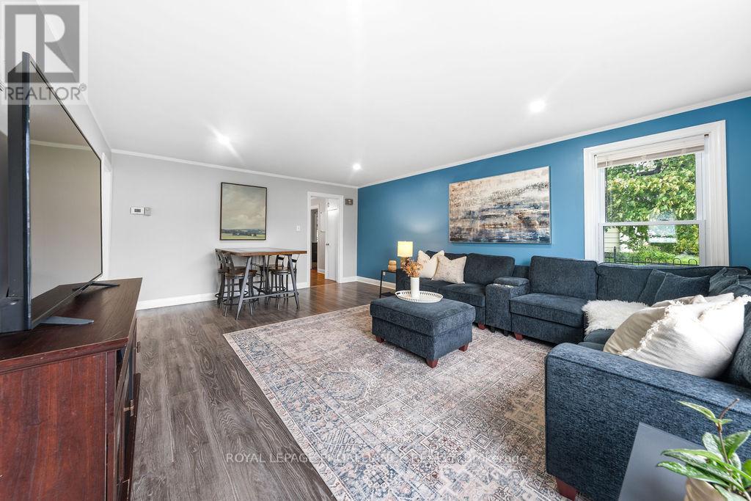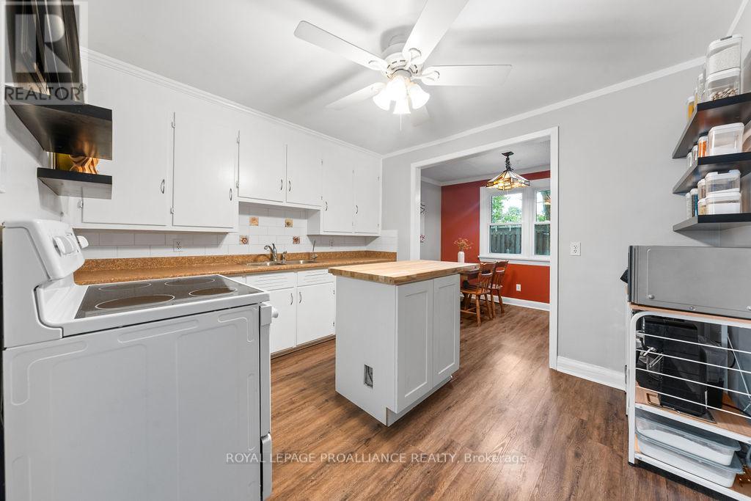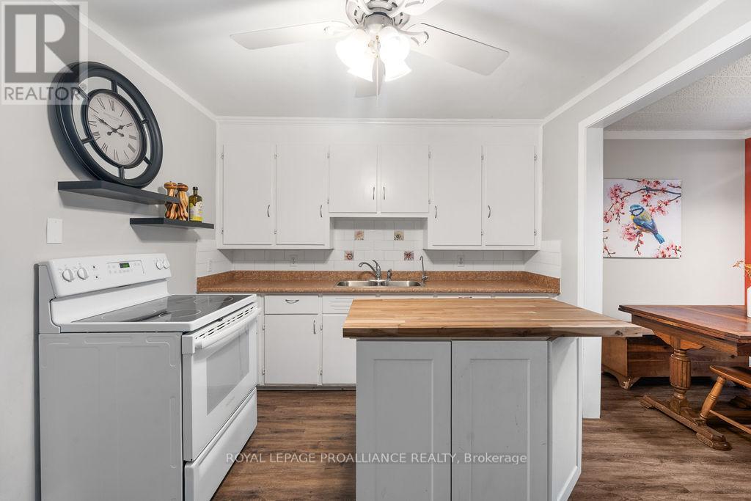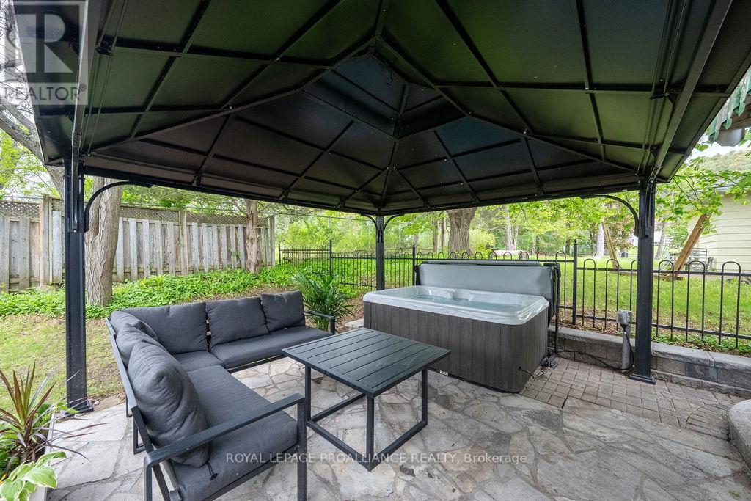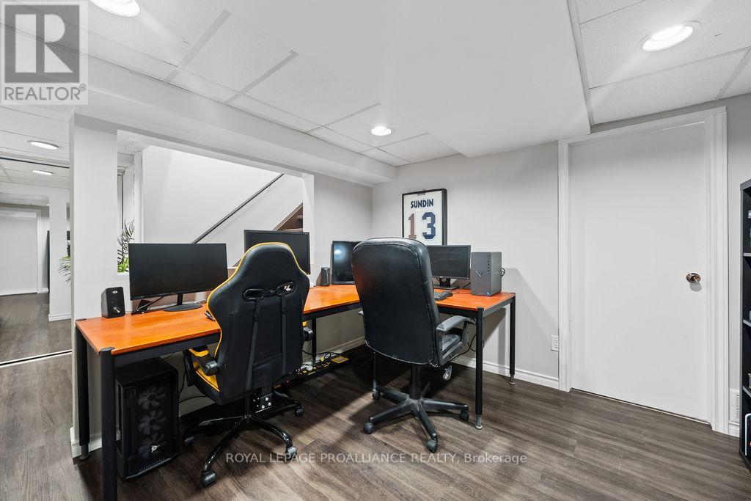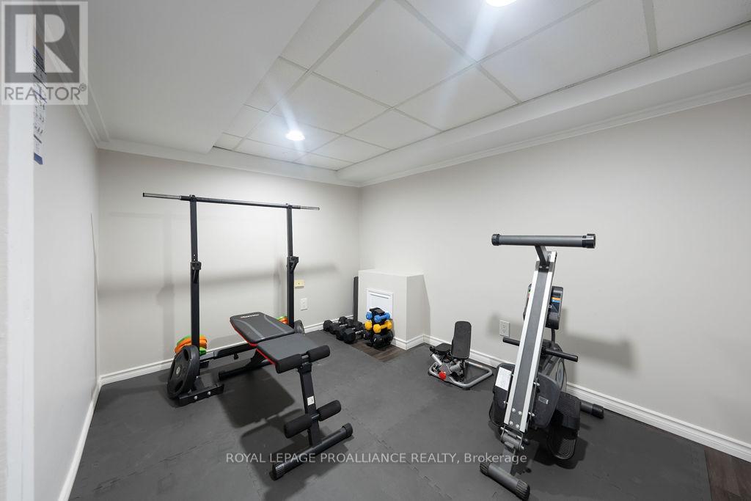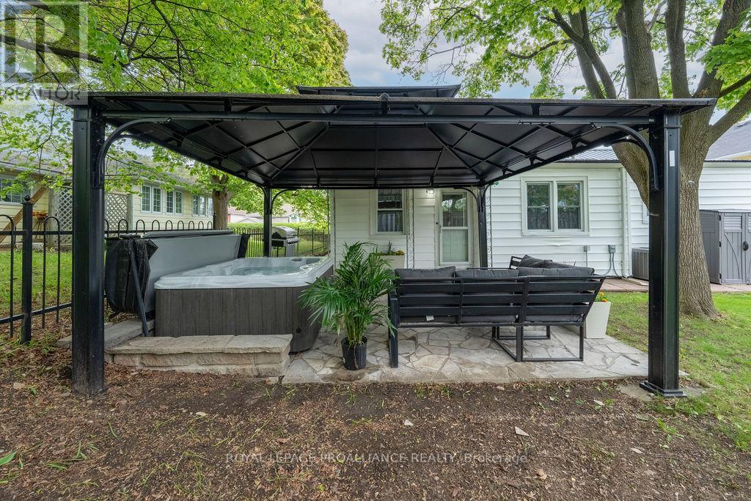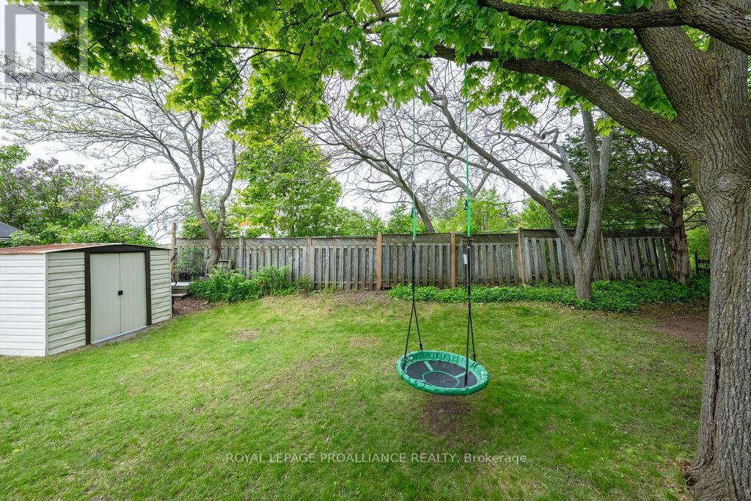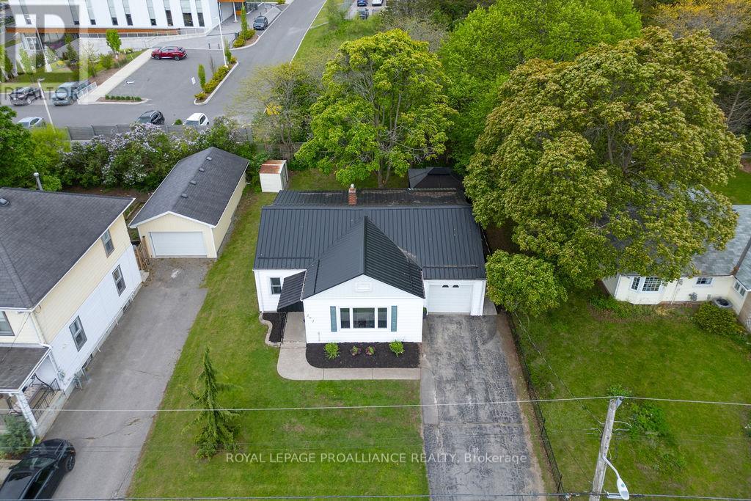 Karla Knows Quinte!
Karla Knows Quinte!202 Maclellan Avenue Quinte West, Ontario K8V 5J4
$450,000
Location, Value & Lifestyle. This Trenton Bungalow Has It All! Everyone knows the saying, Location, location, location, but the real winning combo? Location, price, and a great home and this one checks every box! Set at the base of scenic Mount Pelion in one of the most desirable neighbourhoods, this charming 2+1 bedroom, 2-bath bungalow offers space, comfort, and unbeatable convenience all just a short walk to downtown, the marina, schools, and parks. The main floor features two spacious bedrooms, a bright 4-piece bathroom, a large living room, and an eat-in kitchen that flows into a cozy bonus family room with walkout access to your covered hot tub patio and private backyard perfect for relaxing or entertaining all year round! Enjoy the ease of an attached garage with EV charging, interior entry, plus a fully finished basement offering even more flexible living space including a rec room, additional bedroom, full bath, laundry room, and a den ideal for a home office or hobby space. Whether you're starting out, downsizing, or searching for a smart investment, this home offers incredible value in a fantastic location. (id:47564)
Open House
This property has open houses!
3:00 pm
Ends at:4:00 pm
Property Details
| MLS® Number | X12170988 |
| Property Type | Single Family |
| Community Name | Trenton Ward |
| Equipment Type | Water Heater |
| Features | Carpet Free, Gazebo |
| Parking Space Total | 3 |
| Rental Equipment Type | Water Heater |
| Structure | Patio(s) |
Building
| Bathroom Total | 2 |
| Bedrooms Above Ground | 2 |
| Bedrooms Below Ground | 1 |
| Bedrooms Total | 3 |
| Age | 51 To 99 Years |
| Appliances | Hot Tub, Garage Door Opener Remote(s), Blinds, Dryer, Garage Door Opener, Stove, Washer, Refrigerator |
| Architectural Style | Bungalow |
| Basement Development | Finished |
| Basement Type | Full (finished) |
| Construction Style Attachment | Detached |
| Cooling Type | Central Air Conditioning |
| Exterior Finish | Aluminum Siding, Vinyl Siding |
| Foundation Type | Poured Concrete |
| Heating Fuel | Natural Gas |
| Heating Type | Forced Air |
| Stories Total | 1 |
| Size Interior | 1,100 - 1,500 Ft2 |
| Type | House |
| Utility Water | Municipal Water |
Parking
| Attached Garage | |
| Garage |
Land
| Acreage | No |
| Sewer | Sanitary Sewer |
| Size Depth | 96 Ft ,4 In |
| Size Frontage | 58 Ft |
| Size Irregular | 58 X 96.4 Ft |
| Size Total Text | 58 X 96.4 Ft |
| Zoning Description | R3 |
Rooms
| Level | Type | Length | Width | Dimensions |
|---|---|---|---|---|
| Lower Level | Bedroom 3 | 3.04 m | 3.01 m | 3.04 m x 3.01 m |
| Lower Level | Bathroom | 2.72 m | 2.23 m | 2.72 m x 2.23 m |
| Lower Level | Recreational, Games Room | 3.5 m | 3.21 m | 3.5 m x 3.21 m |
| Lower Level | Den | 3.58 m | 2.53 m | 3.58 m x 2.53 m |
| Main Level | Foyer | 1.79 m | 1.29 m | 1.79 m x 1.29 m |
| Main Level | Living Room | 6.13 m | 4.48 m | 6.13 m x 4.48 m |
| Main Level | Kitchen | 4.08 m | 3.83 m | 4.08 m x 3.83 m |
| Main Level | Dining Room | 3.44 m | 2.12 m | 3.44 m x 2.12 m |
| Main Level | Primary Bedroom | 4.82 m | 3.12 m | 4.82 m x 3.12 m |
| Main Level | Bedroom 2 | 3.73 m | 3.12 m | 3.73 m x 3.12 m |
| Main Level | Bathroom | 3.75 m | 2.1 m | 3.75 m x 2.1 m |
| Main Level | Family Room | 4.05 m | 3.55 m | 4.05 m x 3.55 m |
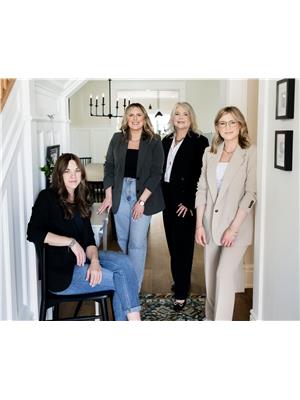

(613) 966-6060
(613) 966-2904
Contact Us
Contact us for more information







