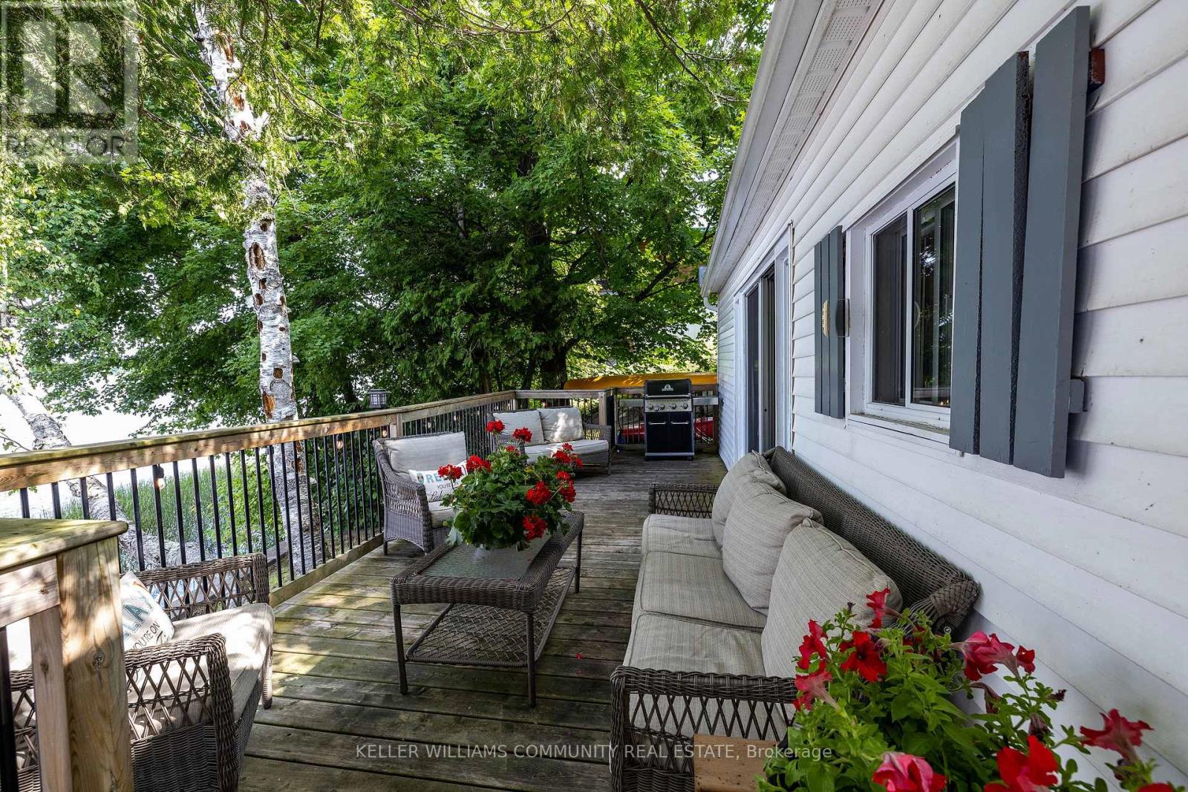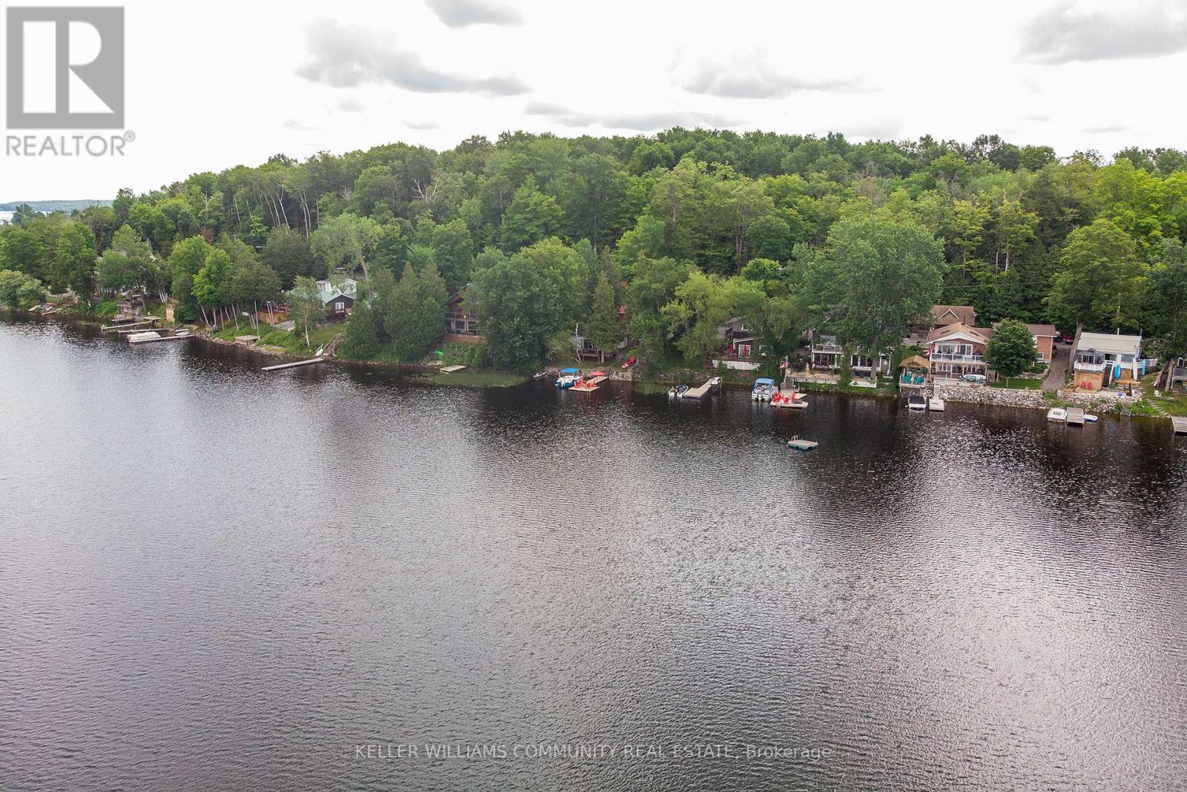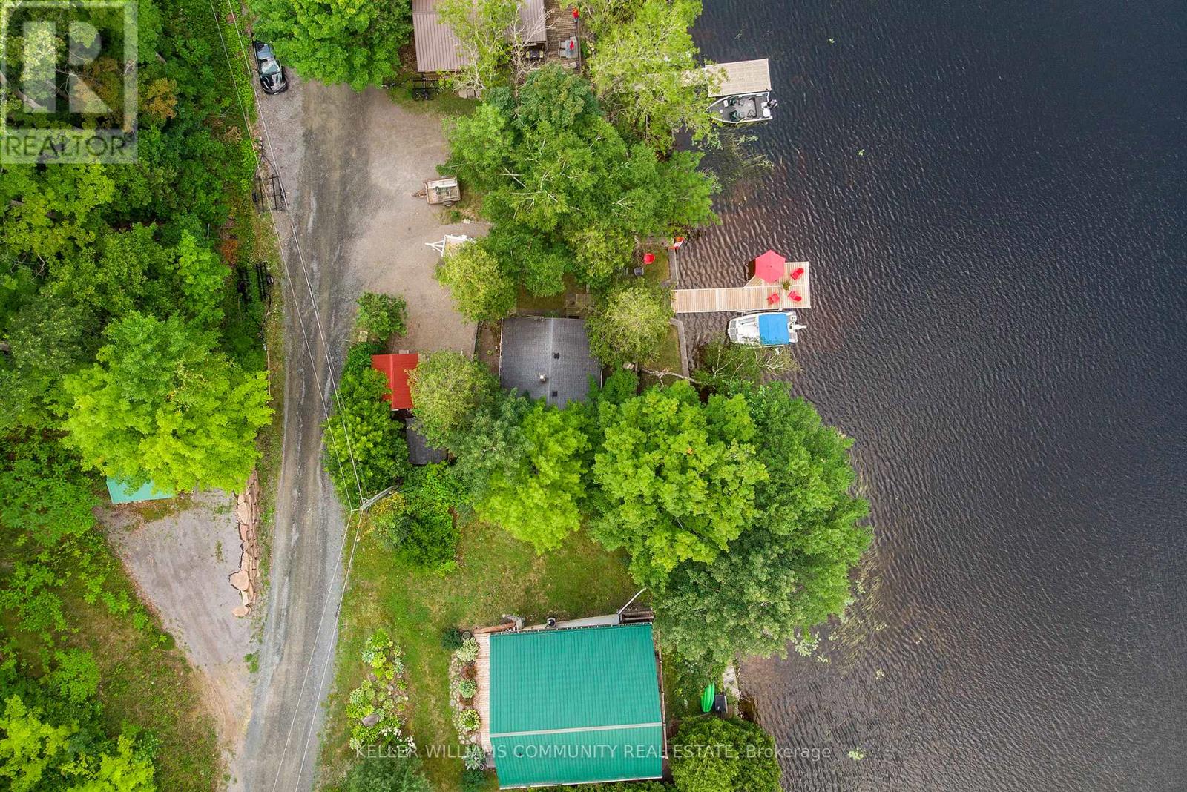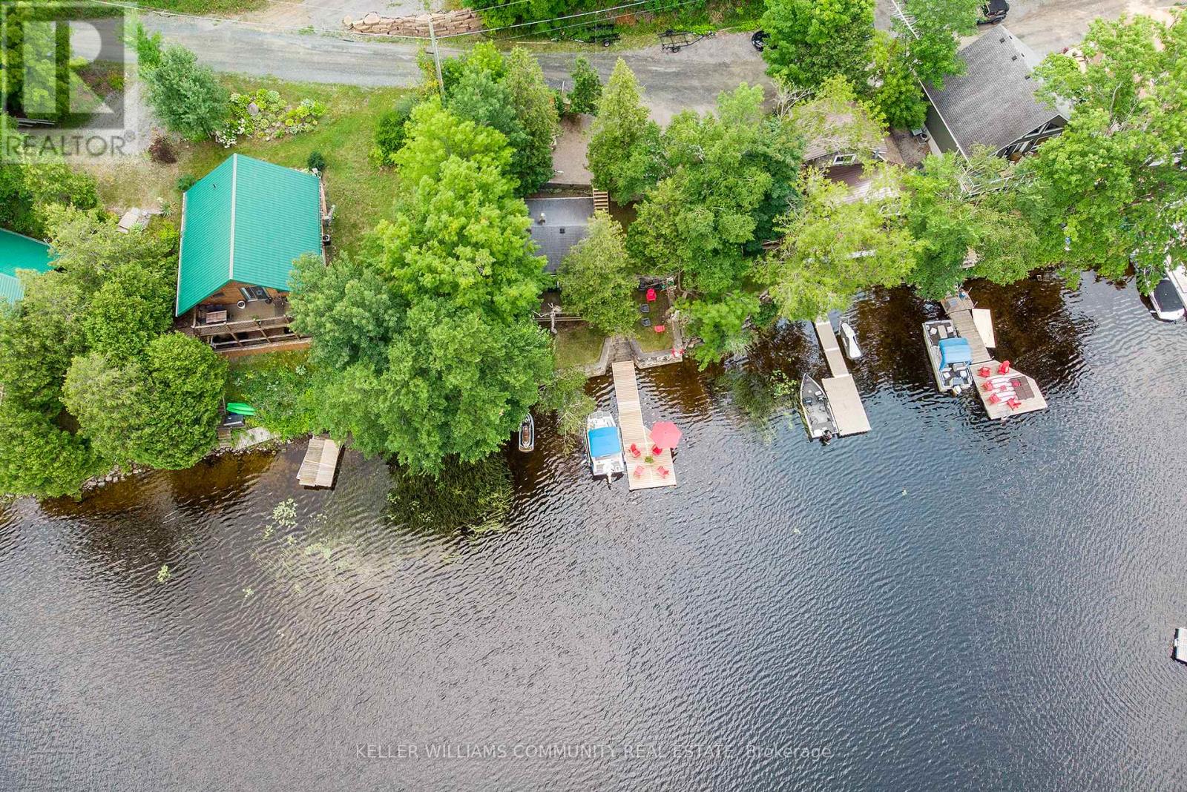 Karla Knows Quinte!
Karla Knows Quinte!206 Blakely Lane Centre Hastings, Ontario K0K 2K0
$399,900
Affordable, peaceful, and packed with potential, this lakeside cottage is your chance to own a slice of paradise without breaking the bank! Drive up the private road to this spectacular 3-season waterfront home on Moira Lake in Madoc with the ability to renovate into a year-round getaway! Priced attractively with extremely low property taxes, this hidden gem offers exceptional value. Enjoy the beauty of what nature has to offer in a peaceful, quiet setting just 90 minutes from Toronto. Family oriented open concept layout with two bedrooms and one bathroom. Rustic wooden walls offer a cozy, vintage feeling, with large windows that bathe each room in warm sunlight. Unwind after a fun filled day in front of the fireplace or lounge on the deck under the summer sun. The west-facing views treat you to beautiful sunsets that make every evening magical. A separate bunkie provides the comfiest sleeping quarters for your friends, family, and guests. Enjoy breathtaking views while having fun boating, swimming, or doing watersports on the lake; and for fishing enthusiasts, the area is known for its fantastic catches. This hideaway is conveniently location only 5 minutes from the town of Madoc, so no need to fret when you run out of cream for your morning coffee or your little one loses a watershoe. The community is connected to natural gas, roads are maintained year-round, and garbage pickup is included - a rare find in cottage country! (id:47564)
Property Details
| MLS® Number | X12091367 |
| Property Type | Single Family |
| Community Name | Centre Hastings |
| Easement | Unknown |
| Parking Space Total | 3 |
| Structure | Shed, Dock |
| View Type | Direct Water View |
| Water Front Type | Waterfront |
Building
| Bathroom Total | 1 |
| Bedrooms Above Ground | 2 |
| Bedrooms Below Ground | 2 |
| Bedrooms Total | 4 |
| Appliances | Water Heater, Microwave, Storage Shed, Stove, Refrigerator |
| Architectural Style | Bungalow |
| Construction Style Attachment | Detached |
| Cooling Type | Window Air Conditioner |
| Exterior Finish | Vinyl Siding |
| Fireplace Present | Yes |
| Flooring Type | Hardwood, Carpeted |
| Foundation Type | Unknown |
| Heating Fuel | Natural Gas |
| Heating Type | Forced Air |
| Stories Total | 1 |
| Size Interior | 700 - 1,100 Ft2 |
| Type | House |
| Utility Water | Drilled Well |
Parking
| No Garage |
Land
| Access Type | Private Road, Private Docking |
| Acreage | No |
| Sewer | Holding Tank |
| Size Depth | 95 Ft |
| Size Frontage | 52 Ft |
| Size Irregular | 52 X 95 Ft |
| Size Total Text | 52 X 95 Ft |
Rooms
| Level | Type | Length | Width | Dimensions |
|---|---|---|---|---|
| Main Level | Kitchen | 7.56 m | 3.6 m | 7.56 m x 3.6 m |
| Main Level | Living Room | 7.56 m | 3.6 m | 7.56 m x 3.6 m |
| Main Level | Primary Bedroom | 2.87 m | 2.47 m | 2.87 m x 2.47 m |
| Main Level | Bedroom 2 | 2.78 m | 2.41 m | 2.78 m x 2.41 m |
Utilities
| Electricity | Installed |
https://www.realtor.ca/real-estate/28187350/206-blakely-lane-centre-hastings-centre-hastings


57 Hunter Street East
Peterborough, Ontario K9H 1G4
(705) 486-8600
www.kwcommunity.ca/
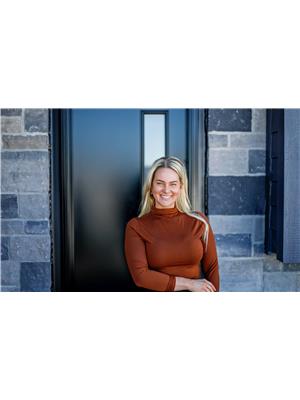

57 Hunter Street East
Peterborough, Ontario K9H 1G4
(705) 486-8600
www.kwcommunity.ca/
Contact Us
Contact us for more information




















