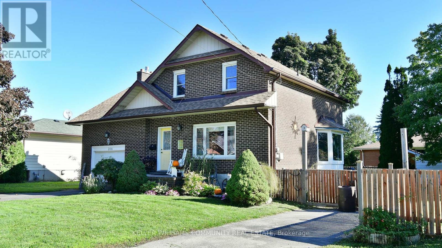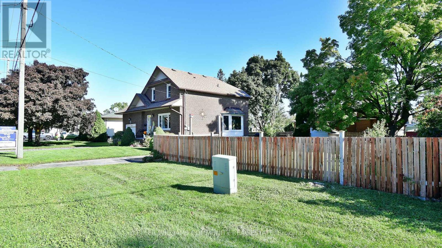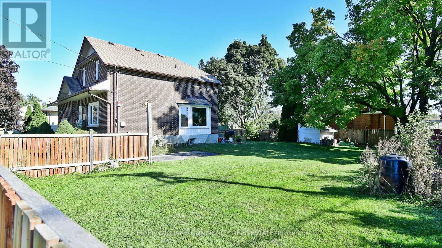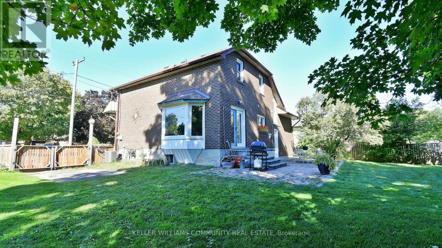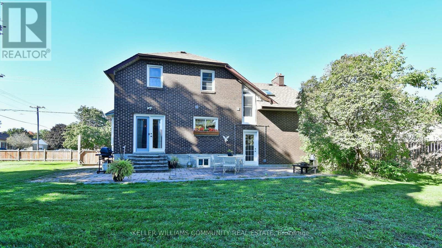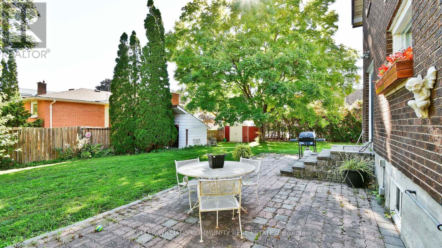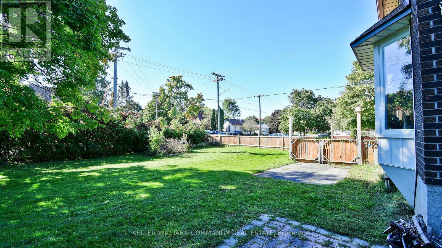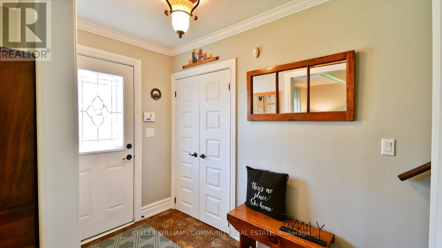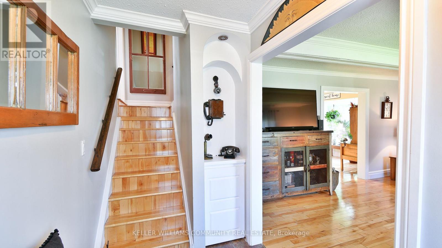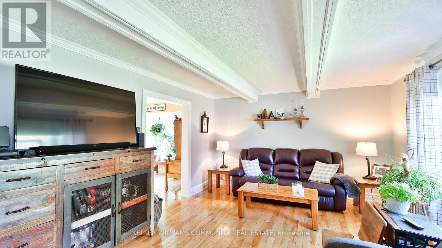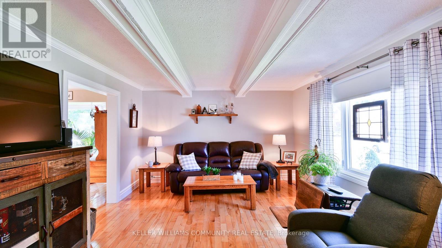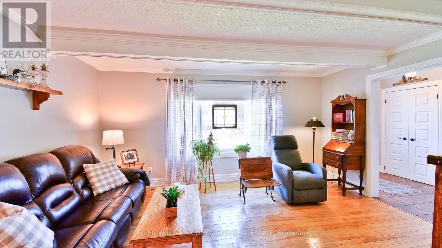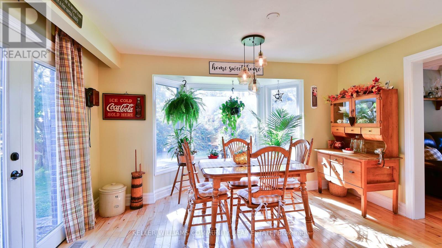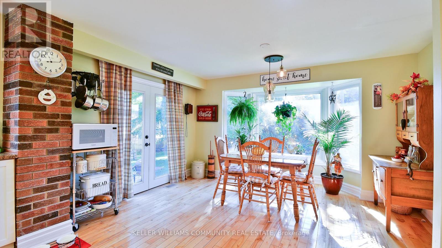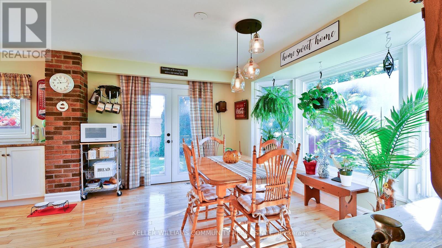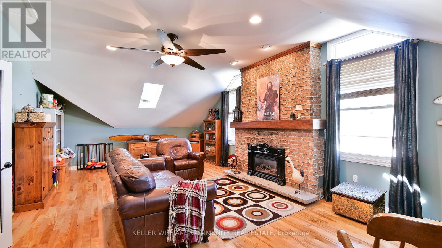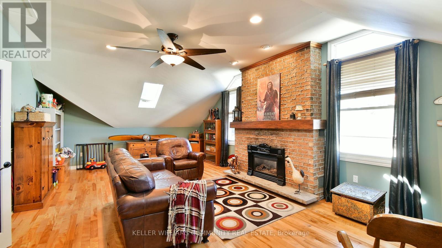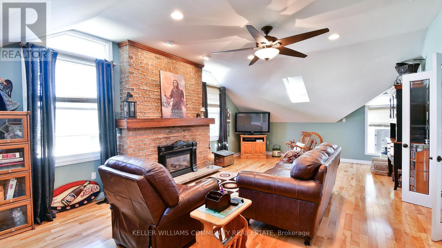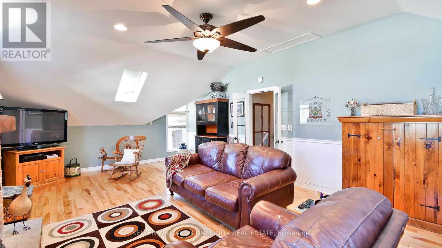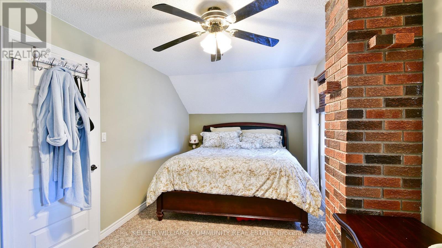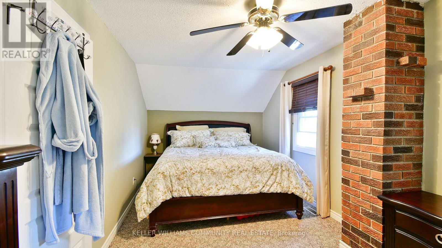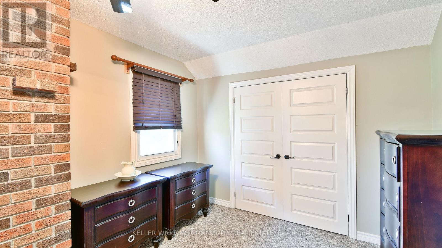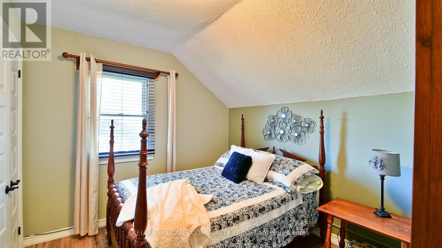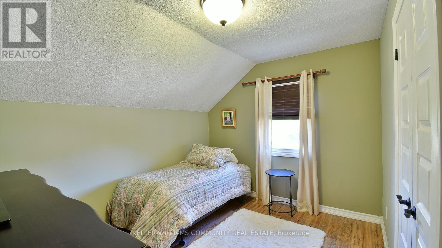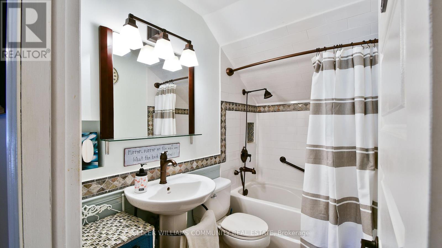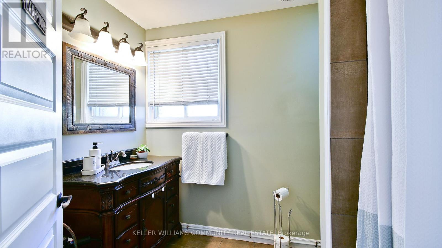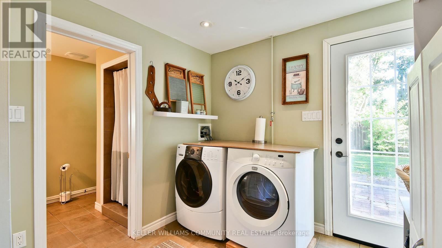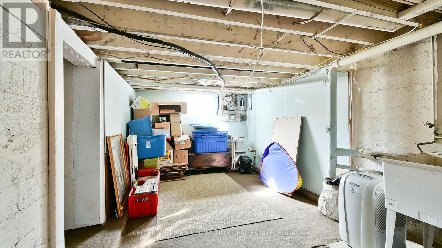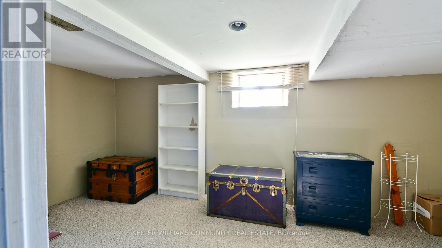 Karla Knows Quinte!
Karla Knows Quinte!206 William Street N Kawartha Lakes, Ontario K9V 4B9
$699,000
Welcome to this well cared for character home in heart of Lindsay! The location puts in a family friendly neighbourhood within walking distance to downtown and schools. This home is larger than it looks AND is built on a double lot. The possibilities are endless - 1. sever the lot, 2. build additional space, 3. enjoy the large outdoor space. This property has two driveways. The second one provides access to the back yard. The home has large windows which allows the rooms to be filled with sunshine. It boasts 3 bedrooms, 2 baths with a huge family room with a gas fireplace. Beautiful hardwood floors, ground floor laundry with heated ceramic floor. **** EXTRAS **** Huge corner lot. (id:47564)
Property Details
| MLS® Number | X8291502 |
| Property Type | Single Family |
| Community Name | Lindsay |
| Amenities Near By | Hospital, Schools, Public Transit |
| Community Features | Community Centre |
| Features | Flat Site |
| Parking Space Total | 5 |
| Structure | Patio(s), Porch |
Building
| Bathroom Total | 2 |
| Bedrooms Above Ground | 3 |
| Bedrooms Total | 3 |
| Appliances | Garage Door Opener Remote(s), Dishwasher, Dryer, Refrigerator, Stove, Washer, Window Coverings |
| Basement Development | Partially Finished |
| Basement Type | N/a (partially Finished) |
| Construction Style Attachment | Detached |
| Cooling Type | Central Air Conditioning |
| Exterior Finish | Brick |
| Fire Protection | Smoke Detectors |
| Fireplace Present | Yes |
| Fireplace Total | 1 |
| Foundation Type | Block |
| Heating Fuel | Natural Gas |
| Heating Type | Forced Air |
| Stories Total | 2 |
| Type | House |
| Utility Water | Municipal Water |
Parking
| Garage |
Land
| Acreage | No |
| Land Amenities | Hospital, Schools, Public Transit |
| Sewer | Sanitary Sewer |
| Size Irregular | 113 X 95 Ft |
| Size Total Text | 113 X 95 Ft|under 1/2 Acre |
Rooms
| Level | Type | Length | Width | Dimensions |
|---|---|---|---|---|
| Second Level | Primary Bedroom | 18.4 m | 9.51 m | 18.4 m x 9.51 m |
| Second Level | Bedroom 2 | 11.41 m | 11.25 m | 11.41 m x 11.25 m |
| Second Level | Bedroom 3 | 11.32 m | 9.25 m | 11.32 m x 9.25 m |
| Main Level | Kitchen | 17.52 m | 13.51 m | 17.52 m x 13.51 m |
| Main Level | Dining Room | 17.52 m | 13.51 m | 17.52 m x 13.51 m |
| Main Level | Living Room | 15.48 m | 12.82 m | 15.48 m x 12.82 m |
| Ground Level | Laundry Room | 9.58 m | 8.5 m | 9.58 m x 8.5 m |
| In Between | Family Room | 27.09 m | 15.32 m | 27.09 m x 15.32 m |
Utilities
| Sewer | Installed |
| Cable | Installed |
https://www.realtor.ca/real-estate/26824994/206-william-street-n-kawartha-lakes-lindsay
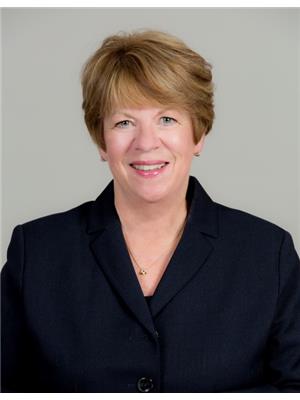

57 Hunter Street East
Peterborough, Ontario K9H 1G4
(705) 486-8600
www.kwcommunity.ca/

57 Hunter Street East
Peterborough, Ontario K9H 1G4
(705) 486-8600
www.kwcommunity.ca/
Interested?
Contact us for more information


