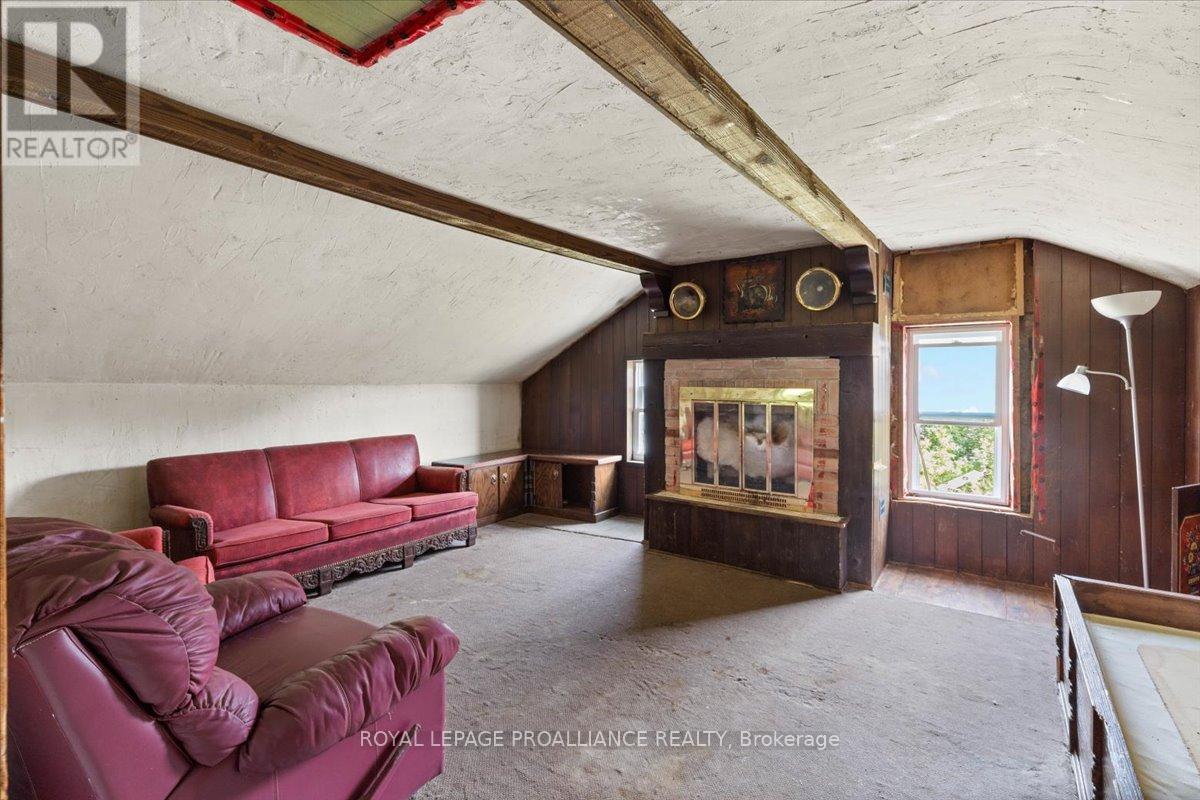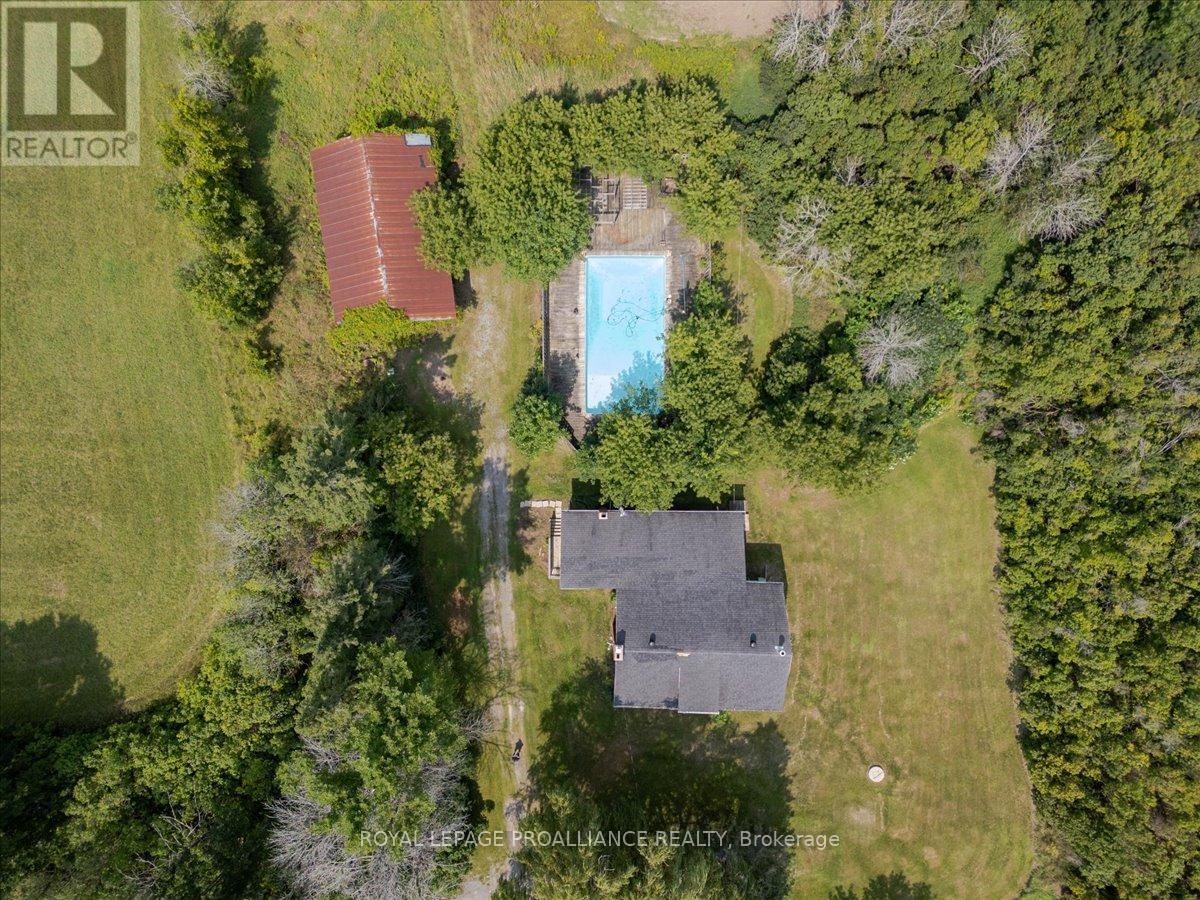 Karla Knows Quinte!
Karla Knows Quinte!2085 Enright Road Tyendinaga, Ontario K0K 2N0
3 Bedroom
1 Bathroom
2,500 - 3,000 ft2
Fireplace
Inground Pool
Forced Air
Acreage
$699,900
Unlock the full potential of this timeless property and create the estate you've always envisioned! Set on over 91 Acres of picturesque land, this former horse farm offers a rare opportunity to craft a truly magnificent country retreat. With a bright, spacious kitchen and dining area ideal for gatherings, and recent updates including new siding and a furnace, the foundation is already in place. Let your imagination take the reins-this is your chance to shape something truly special. OFFERS WELCOME ANYTIME. (id:47564)
Property Details
| MLS® Number | X12128305 |
| Property Type | Single Family |
| Community Features | School Bus |
| Equipment Type | Propane Tank |
| Features | Irregular Lot Size, Rolling, Open Space |
| Parking Space Total | 12 |
| Pool Type | Inground Pool |
| Rental Equipment Type | Propane Tank |
| Structure | Barn |
Building
| Bathroom Total | 1 |
| Bedrooms Above Ground | 3 |
| Bedrooms Total | 3 |
| Age | 100+ Years |
| Appliances | Water Heater, Dishwasher, Dryer, Freezer, Stove, Washer, Refrigerator |
| Basement Type | Partial |
| Construction Style Attachment | Detached |
| Exterior Finish | Vinyl Siding |
| Fire Protection | Smoke Detectors |
| Fireplace Present | Yes |
| Fireplace Type | Woodstove |
| Foundation Type | Stone |
| Heating Fuel | Propane |
| Heating Type | Forced Air |
| Stories Total | 2 |
| Size Interior | 2,500 - 3,000 Ft2 |
| Type | House |
| Utility Water | Drilled Well |
Parking
| Detached Garage | |
| Garage |
Land
| Acreage | Yes |
| Sewer | Septic System |
| Size Depth | 3166 Ft |
| Size Frontage | 439 Ft ,3 In |
| Size Irregular | 439.3 X 3166 Ft |
| Size Total Text | 439.3 X 3166 Ft|50 - 100 Acres |
| Zoning Description | Ma & Ep |
Rooms
| Level | Type | Length | Width | Dimensions |
|---|---|---|---|---|
| Second Level | Bedroom | 3.42 m | 4.15 m | 3.42 m x 4.15 m |
| Second Level | Bedroom | 1.7 m | 4.71 m | 1.7 m x 4.71 m |
| Second Level | Primary Bedroom | 5.23 m | 4.45 m | 5.23 m x 4.45 m |
| Basement | Other | 7.6 m | 5.99 m | 7.6 m x 5.99 m |
| Basement | Recreational, Games Room | 4.34 m | 7.75 m | 4.34 m x 7.75 m |
| Main Level | Eating Area | 4.64 m | 3.52 m | 4.64 m x 3.52 m |
| Main Level | Dining Room | 7.53 m | 4.45 m | 7.53 m x 4.45 m |
| Main Level | Bathroom | 2.9 m | 4.49 m | 2.9 m x 4.49 m |
| Main Level | Den | 4.42 m | 4.14 m | 4.42 m x 4.14 m |
| Main Level | Kitchen | 4.64 m | 4.63 m | 4.64 m x 4.63 m |
| Main Level | Living Room | 4.31 m | 6.02 m | 4.31 m x 6.02 m |
https://www.realtor.ca/real-estate/28268488/2085-enright-road-tyendinaga

BRAD WARNER
Salesperson
(613) 966-6060
Salesperson
(613) 966-6060

ROYAL LEPAGE PROALLIANCE REALTY
(613) 966-6060
(613) 966-2904
Contact Us
Contact us for more information






































