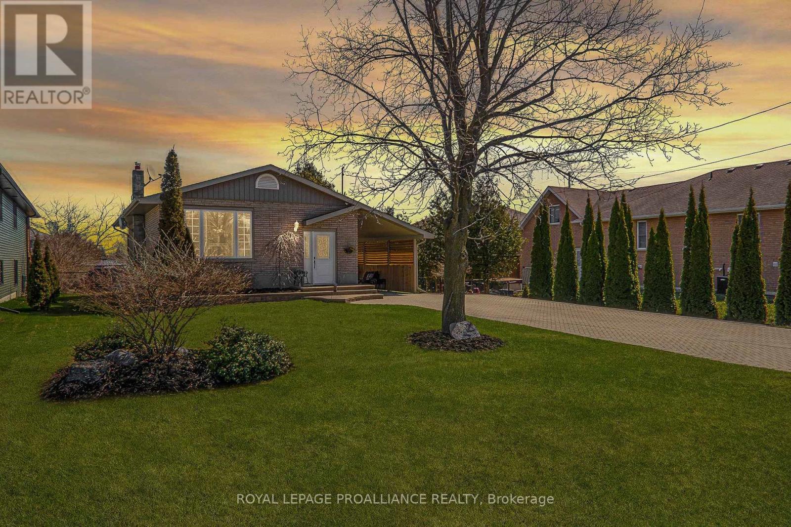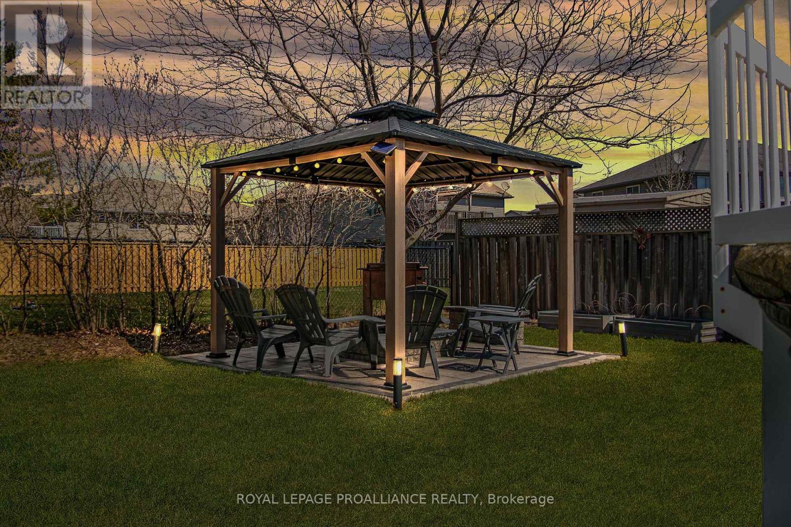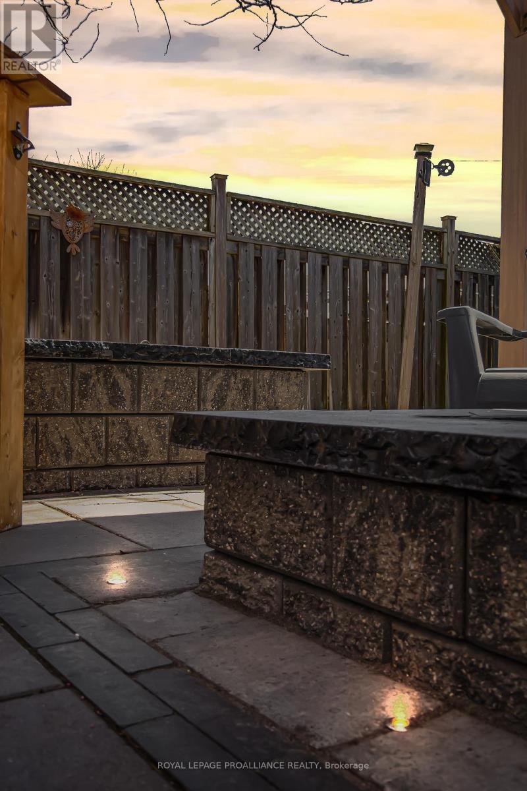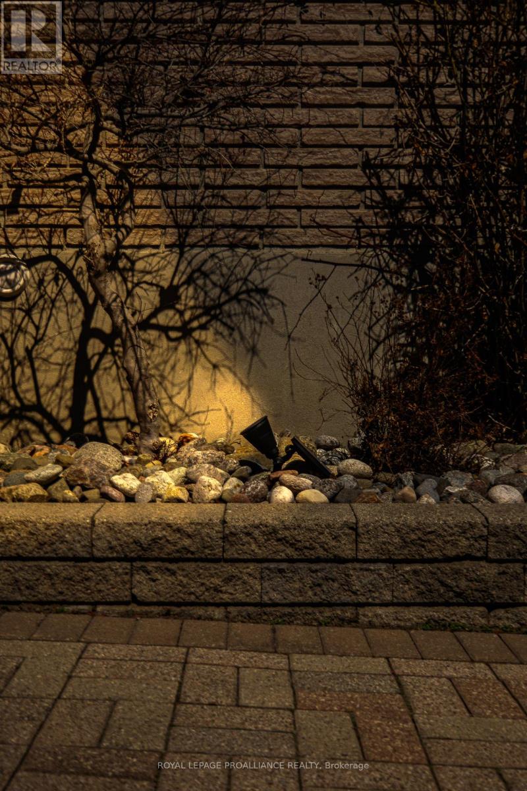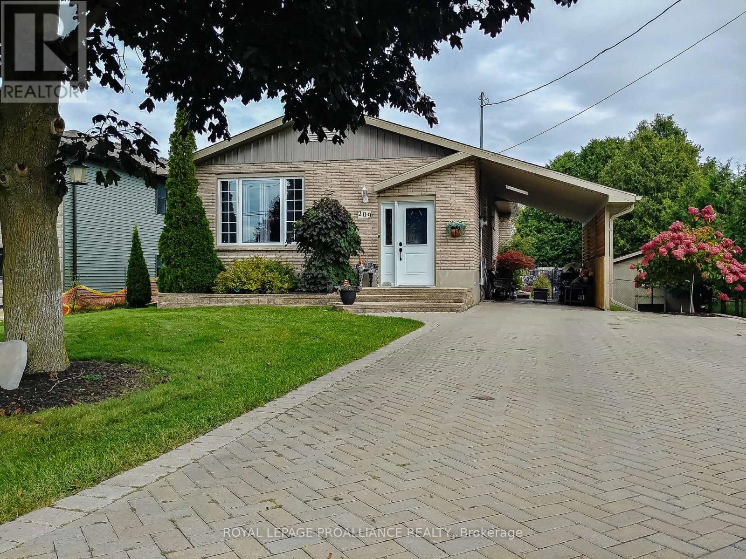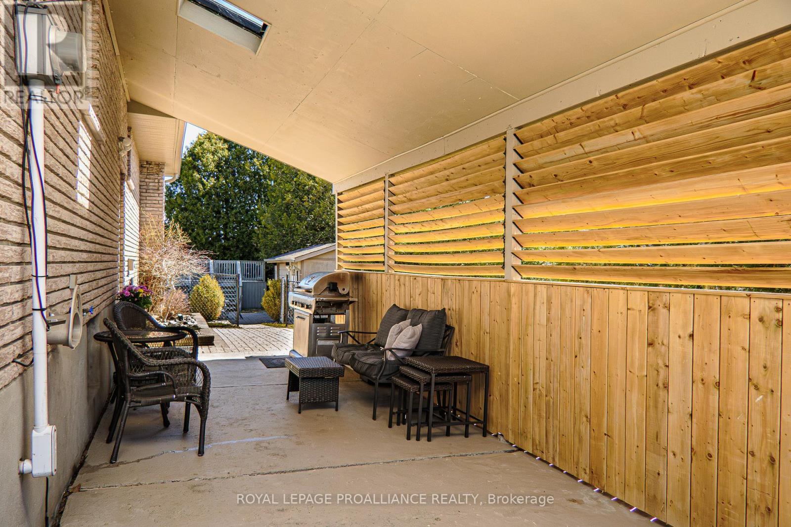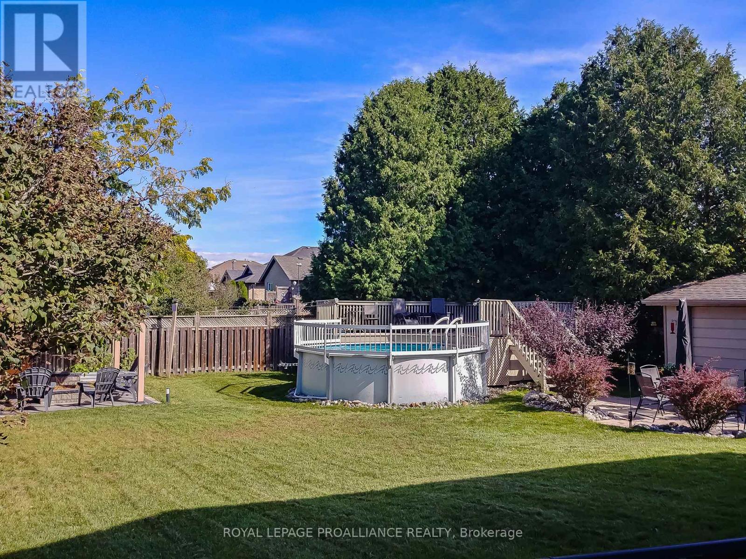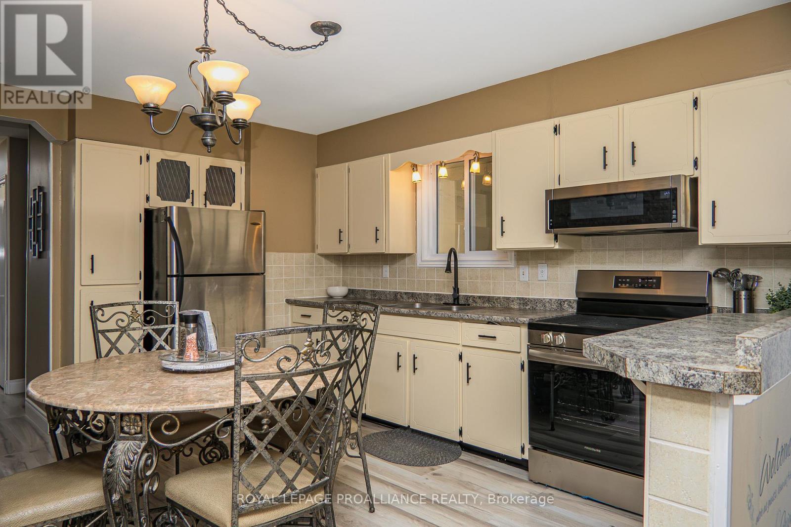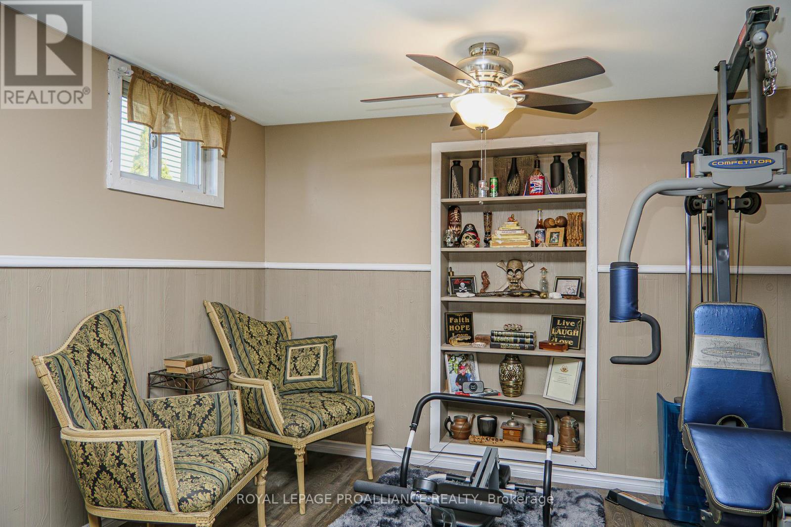 Karla Knows Quinte!
Karla Knows Quinte!209 Ontario Street Brighton, Ontario K0K 1H0
$584,900
This well-maintained property has had all the hard work done for you, with many high-dollar upgrades recently completed. Nestled just 300m from a boat launch & approx 1 km from stunning Presquile Prov Park, this home provides an ideal location for outdoor enthusiasts & nature lovers alike. Situated on an oversized 75ft x 175ft lot & offers a wealth of exterior improvements: newly installed windows & doors on main (22), lower-lvl windows (15), & a beautifully landscaped yard featuring interlocking stone, outdoor lighting, & gazebo area (23). The newer deck surrounding the above-grd pool is perfect for entertaining, while the soffit, fascia, & eavestroughs (22) ensure a worry-free exterior. Additional updates: new siding in the gable ends (22) & shingles (15). Property features an attached carport, paved & interlock driveway that accommodates 5 vehicles, & a detached workshop/garage. Enjoy the tranquility of mature trees & fully fenced yard, making it a safe place for children & pets. Inside, you'll find 3 bdrms & a 4pc bath on main floor, along with a fully finished bsmt that offers a 4th bdrm & 2nd bath. The lower rec room boasts a WETT certified wood stove with a stunning stone surround. Home is equipped with 200amp electrical service (panel upgraded 22). Recent renos: new laminate flooring throughout the main (22), fresh paint top to bottom (22), new gas furnace (22), new C/A (23) & new window & door casings plus baseboard trim (22). The eat-in kitchen comes complete with all appliances, while the bright living room features a picture window that floods the space with natural light. The lower laundry rm is equipped with a folding table & sink. Fiber optic internet avail. Home is a lifestyle choice that offers a great location, large lot, & countless upgrades. Ideal for families or retirees alike. Easy access to several parks, beaches & waterfront, along with hiking & biking trails that will satisfy all your outdoor needs. Easy access to Hwy 401 for commuters. (id:47564)
Property Details
| MLS® Number | X12092082 |
| Property Type | Single Family |
| Community Name | Brighton |
| Amenities Near By | Beach, Marina, Park |
| Equipment Type | Water Heater - Electric |
| Features | Dry, Level, Carpet Free, Gazebo |
| Parking Space Total | 5 |
| Pool Type | Above Ground Pool |
| Rental Equipment Type | Water Heater - Electric |
| Structure | Deck, Patio(s), Shed, Workshop |
Building
| Bathroom Total | 2 |
| Bedrooms Above Ground | 3 |
| Bedrooms Below Ground | 1 |
| Bedrooms Total | 4 |
| Age | 31 To 50 Years |
| Appliances | Water Heater, Water Meter, Blinds, Dryer, Microwave, Stove, Washer, Refrigerator |
| Architectural Style | Bungalow |
| Basement Development | Finished |
| Basement Type | Full (finished) |
| Construction Style Attachment | Detached |
| Cooling Type | Central Air Conditioning |
| Exterior Finish | Brick, Vinyl Siding |
| Fire Protection | Smoke Detectors |
| Fireplace Present | Yes |
| Fireplace Total | 1 |
| Fireplace Type | Woodstove |
| Foundation Type | Block |
| Heating Fuel | Natural Gas |
| Heating Type | Forced Air |
| Stories Total | 1 |
| Size Interior | 700 - 1,100 Ft2 |
| Type | House |
| Utility Water | Municipal Water |
Parking
| Carport | |
| Garage |
Land
| Acreage | No |
| Fence Type | Fully Fenced, Fenced Yard |
| Land Amenities | Beach, Marina, Park |
| Landscape Features | Landscaped |
| Sewer | Sanitary Sewer |
| Size Depth | 174 Ft ,4 In |
| Size Frontage | 77 Ft ,10 In |
| Size Irregular | 77.9 X 174.4 Ft |
| Size Total Text | 77.9 X 174.4 Ft |
| Zoning Description | R1 |
Rooms
| Level | Type | Length | Width | Dimensions |
|---|---|---|---|---|
| Lower Level | Primary Bedroom | 3.41 m | 4.92 m | 3.41 m x 4.92 m |
| Lower Level | Family Room | 6.95 m | 9.13 m | 6.95 m x 9.13 m |
| Lower Level | Laundry Room | 2.44 m | 3.13 m | 2.44 m x 3.13 m |
| Lower Level | Bathroom | 1.74 m | 2 m | 1.74 m x 2 m |
| Lower Level | Other | 3.44 m | 3.26 m | 3.44 m x 3.26 m |
| Main Level | Kitchen | 3.53 m | 5.37 m | 3.53 m x 5.37 m |
| Main Level | Living Room | 3.56 m | 5.37 m | 3.56 m x 5.37 m |
| Main Level | Bedroom | 3.44 m | 2.64 m | 3.44 m x 2.64 m |
| Main Level | Bedroom 2 | 3.44 m | 4.02 m | 3.44 m x 4.02 m |
| Main Level | Bedroom 3 | 3.53 m | 3.15 m | 3.53 m x 3.15 m |
| Main Level | Bathroom | 2.43 m | 2.22 m | 2.43 m x 2.22 m |
Utilities
| Cable | Available |
| Sewer | Installed |
https://www.realtor.ca/real-estate/28189251/209-ontario-street-brighton-brighton

(613) 394-4837
(613) 394-2897
Salesperson
(613) 394-4837

(613) 394-4837
(613) 394-2897
Contact Us
Contact us for more information


