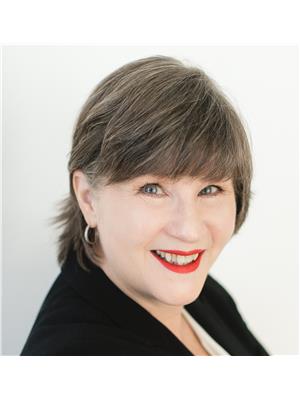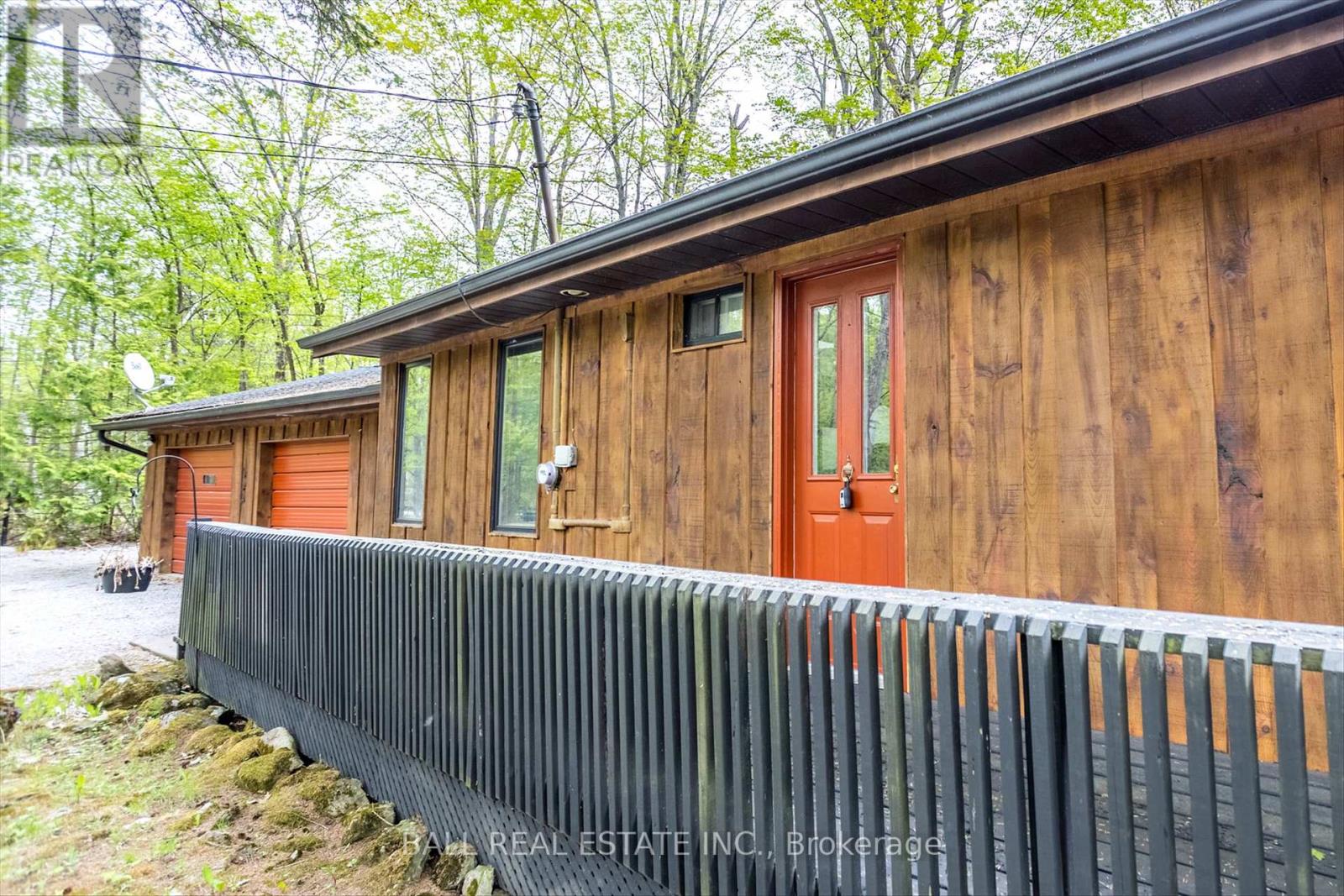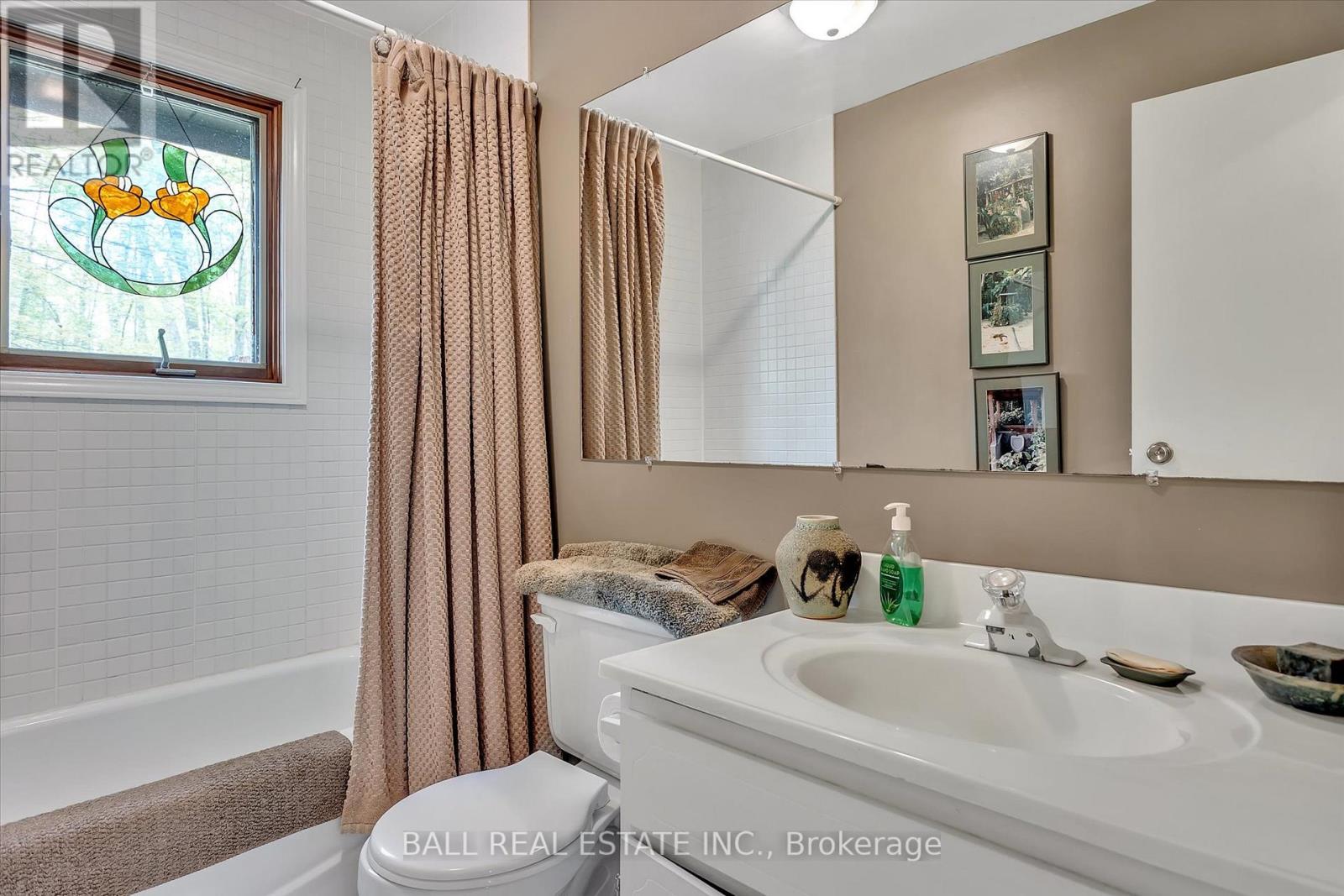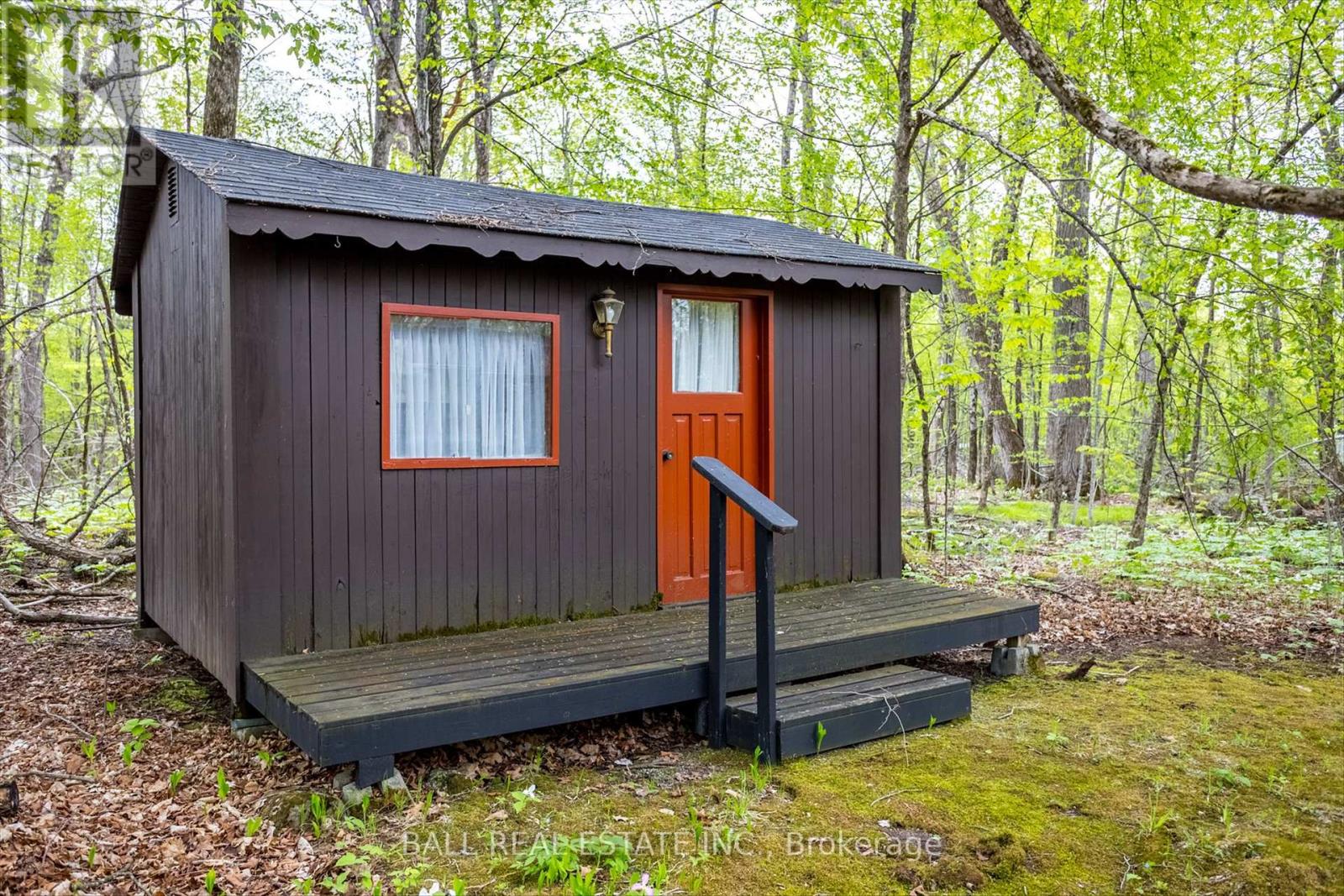 Karla Knows Quinte!
Karla Knows Quinte!21 Beech Terrace Trent Lakes, Ontario K0L 1J0
$549,000
Nestled in the desirable Sugarbush community, this delightful home offers privacy, comfort, and the perfect lakeside lifestyle. Set on just under an acre, the property includes deeded access to Pigeon Lake complete with your own private dock, ideal for boating, fishing, or relaxing by the water. Inside, you'll find 3 bedrooms, 2 bathrooms, and approximately 1,685 sq ft of one level living space, all designed for easy, everyday living. The attached two-car garage adds convenience, and the home is completely turn-key move-in ready for its next owners. Whether you're looking for a peaceful retreat or a year-round residence, this is a rare opportunity in one of the area's most popular lake-access neighborhoods located just 10 minutes to Buckhorn and 25 minutes to Peterborough. Don't miss your chance to make this charming home your own! (id:47564)
Open House
This property has open houses!
12:00 pm
Ends at:2:00 pm
12:00 pm
Ends at:2:00 pm
Property Details
| MLS® Number | X12153653 |
| Property Type | Single Family |
| Community Name | Trent Lakes |
| Amenities Near By | Marina, Park, Place Of Worship |
| Community Features | Fishing |
| Equipment Type | Water Heater, Water Heater - Electric |
| Features | Flat Site |
| Parking Space Total | 10 |
| Rental Equipment Type | Water Heater, Water Heater - Electric |
| Structure | Deck, Shed |
| View Type | View, View Of Water |
Building
| Bathroom Total | 2 |
| Bedrooms Above Ground | 3 |
| Bedrooms Total | 3 |
| Age | 51 To 99 Years |
| Amenities | Fireplace(s) |
| Architectural Style | Bungalow |
| Basement Type | Crawl Space |
| Construction Style Attachment | Detached |
| Exterior Finish | Wood |
| Fireplace Present | Yes |
| Fireplace Total | 2 |
| Foundation Type | Block |
| Heating Fuel | Propane |
| Heating Type | Forced Air |
| Stories Total | 1 |
| Size Interior | 1,500 - 2,000 Ft2 |
| Type | House |
| Utility Water | Drilled Well |
Parking
| Detached Garage | |
| Garage |
Land
| Access Type | Year-round Access |
| Acreage | No |
| Land Amenities | Marina, Park, Place Of Worship |
| Sewer | Septic System |
| Size Depth | 203 Ft ,3 In |
| Size Frontage | 187 Ft |
| Size Irregular | 187 X 203.3 Ft ; 186.98x203.30x188.64x203.47 |
| Size Total Text | 187 X 203.3 Ft ; 186.98x203.30x188.64x203.47|1/2 - 1.99 Acres |
| Zoning Description | Rr |
Rooms
| Level | Type | Length | Width | Dimensions |
|---|---|---|---|---|
| Main Level | Kitchen | 2.96 m | 2.53 m | 2.96 m x 2.53 m |
| Main Level | Laundry Room | 1.59 m | 2.53 m | 1.59 m x 2.53 m |
| Main Level | Dining Room | 4.71 m | 4.53 m | 4.71 m x 4.53 m |
| Main Level | Eating Area | 3 m | 2.52 m | 3 m x 2.52 m |
| Main Level | Living Room | 5.53 m | 4.53 m | 5.53 m x 4.53 m |
| Main Level | Recreational, Games Room | 6.47 m | 5.81 m | 6.47 m x 5.81 m |
| Main Level | Primary Bedroom | 3.75 m | 3.52 m | 3.75 m x 3.52 m |
| Main Level | Bathroom | 1.53 m | 3.5 m | 1.53 m x 3.5 m |
| Main Level | Bedroom 2 | 3.06 m | 2.79 m | 3.06 m x 2.79 m |
| Main Level | Bedroom 3 | 2.44 m | 2.52 m | 2.44 m x 2.52 m |
| Main Level | Bathroom | 1.52 m | 2.25 m | 1.52 m x 2.25 m |
https://www.realtor.ca/real-estate/28323789/21-beech-terrace-trent-lakes-trent-lakes

Salesperson
(705) 651-2255

(705) 651-2255
Salesperson
(705) 775-2255


Salesperson
(705) 927-0136
www.facebook.com/barbara.criegern
www.linkedin.com/in/barbara-criegern

Contact Us
Contact us for more information















































