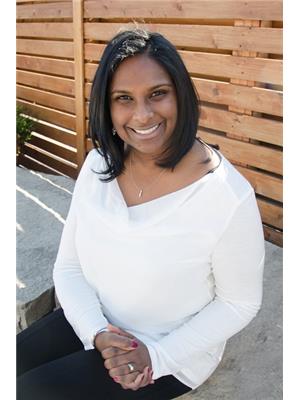 Karla Knows Quinte!
Karla Knows Quinte!2102 Walker Avenue Peterborough East, Ontario K9L 1S1
$599,900
Family-Friendly Raised Bungalow with In-Law Suite Potential. Welcome to this charming raised bungalow nestled in a family-oriented neighbourhood, offering space, comfort, and flexibility for your growing family. Step inside and you'll love the spacious, open concept main floor, featuring two separate family/living rooms-perfect for gathering together or giving everyone their own space to relax. The updated kitchen is ideal for busy family life, and the hardwood floors throughout the main floor add warmth and timeless appeal. This well-maintained home offers 3+2 bedrooms and 2 full bathrooms, giving you plenty of room for everyone. The attached double car garage offers convenience year-round and provides a separate entrance, making it the perfect setup for an in-law -ideal for extended family, guests, or older kids who want their own space and privacy. Enjoy peace of mind with thoughtful updates, including new garage doors (2022), roof (2022), A/C and furnace (2019), windows (2015), and a new basement egress window (2024). Outside your door, you'll find everything a family needs: a playground, schools, the Canoe Museum, Beavermead Park with beach, and a dog park all close by. Commuters will appreciate the easy access to Highway 115, and being on a bus line makes getting around town simple and stress-free. Whether you're hosting holiday dinners, movie nights, or letting the kids spread out to play, this home's thoughtful layout, modern updates, and family-friendly location make everyday living easy and enjoyable. Don't miss your chance to plant roots in a wonderful neighbourhood where families thrive. (id:47564)
Open House
This property has open houses!
2:00 pm
Ends at:4:00 pm
2:00 pm
Ends at:4:00 pm
Property Details
| MLS® Number | X12259976 |
| Property Type | Single Family |
| Community Name | 4 South |
| Amenities Near By | Beach, Golf Nearby, Park, Public Transit, Schools |
| Equipment Type | None |
| Features | Sloping, Level |
| Parking Space Total | 6 |
| Rental Equipment Type | None |
| Structure | Deck, Porch, Shed |
| View Type | City View |
Building
| Bathroom Total | 2 |
| Bedrooms Above Ground | 5 |
| Bedrooms Total | 5 |
| Age | 31 To 50 Years |
| Amenities | Fireplace(s) |
| Appliances | Garage Door Opener Remote(s), Water Heater, Water Meter, Dishwasher, Dryer, Stove, Washer, Refrigerator |
| Architectural Style | Raised Bungalow |
| Basement Development | Finished |
| Basement Features | Walk Out |
| Basement Type | N/a (finished) |
| Construction Style Attachment | Detached |
| Cooling Type | Central Air Conditioning |
| Exterior Finish | Brick, Vinyl Siding |
| Fire Protection | Smoke Detectors |
| Fireplace Present | Yes |
| Flooring Type | Carpeted, Ceramic, Hardwood |
| Foundation Type | Poured Concrete |
| Heating Fuel | Natural Gas |
| Heating Type | Forced Air |
| Stories Total | 1 |
| Size Interior | 1,100 - 1,500 Ft2 |
| Type | House |
| Utility Water | Municipal Water |
Parking
| Attached Garage | |
| Garage |
Land
| Acreage | No |
| Land Amenities | Beach, Golf Nearby, Park, Public Transit, Schools |
| Landscape Features | Landscaped |
| Sewer | Sanitary Sewer |
| Size Depth | 135 Ft ,6 In |
| Size Frontage | 39 Ft ,1 In |
| Size Irregular | 39.1 X 135.5 Ft |
| Size Total Text | 39.1 X 135.5 Ft|under 1/2 Acre |
Rooms
| Level | Type | Length | Width | Dimensions |
|---|---|---|---|---|
| Lower Level | Utility Room | 1.82 m | 1.73 m | 1.82 m x 1.73 m |
| Lower Level | Bedroom 4 | 3.24 m | 2.84 m | 3.24 m x 2.84 m |
| Lower Level | Bedroom 5 | 4.68 m | 3.29 m | 4.68 m x 3.29 m |
| Lower Level | Mud Room | 2.13 m | 1.78 m | 2.13 m x 1.78 m |
| Lower Level | Laundry Room | 3.6 m | 2.84 m | 3.6 m x 2.84 m |
| Main Level | Family Room | 6.08 m | 3 m | 6.08 m x 3 m |
| Main Level | Foyer | 2.5 m | 2.23 m | 2.5 m x 2.23 m |
| Upper Level | Living Room | 6.17 m | 3.48 m | 6.17 m x 3.48 m |
| Upper Level | Dining Room | 3.33 m | 2.75 m | 3.33 m x 2.75 m |
| Upper Level | Kitchen | 3.93 m | 2.75 m | 3.93 m x 2.75 m |
| Upper Level | Bedroom 3 | 2.75 m | 2.69 m | 2.75 m x 2.69 m |
| Upper Level | Bedroom 2 | 4.71 m | 2.75 m | 4.71 m x 2.75 m |
| Upper Level | Primary Bedroom | 3.95 m | 3.38 m | 3.95 m x 3.38 m |
| Upper Level | Bathroom | 2.31 m | 1.5 m | 2.31 m x 1.5 m |
Utilities
| Cable | Installed |
| Electricity | Installed |
| Sewer | Installed |
https://www.realtor.ca/real-estate/28552694/2102-walker-avenue-peterborough-east-south-4-south

Salesperson
(705) 957-2329
(705) 957-2329
www.deniseford.ca/
www.facebook.com/denisefordexitrealtyliftlock/

Contact Us
Contact us for more information


















































