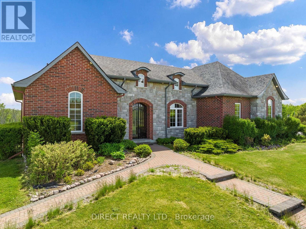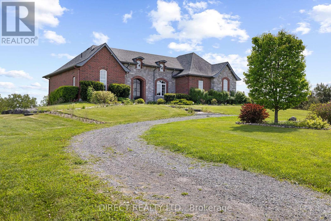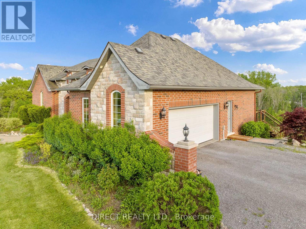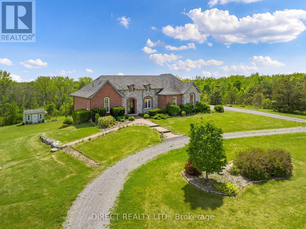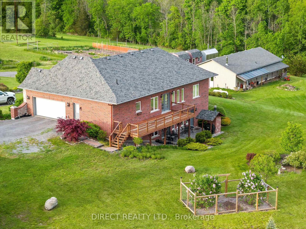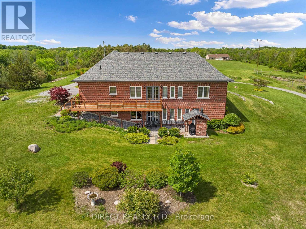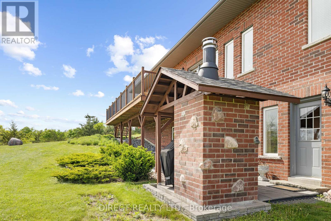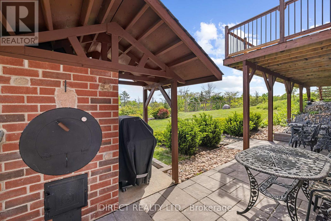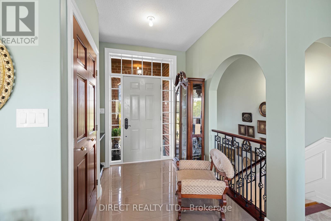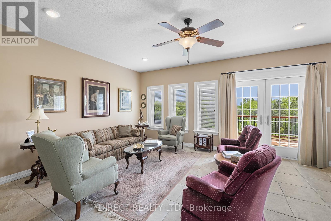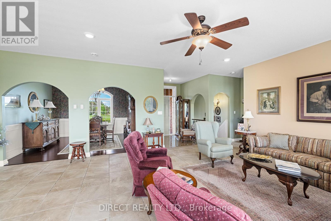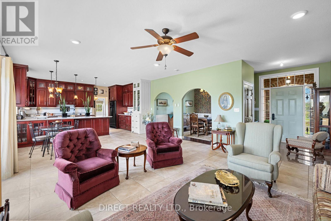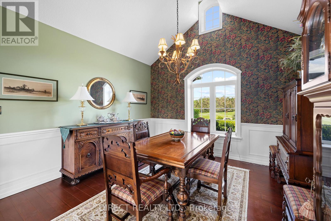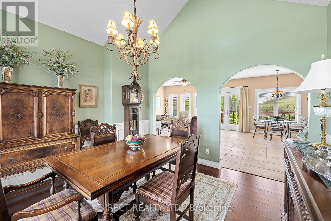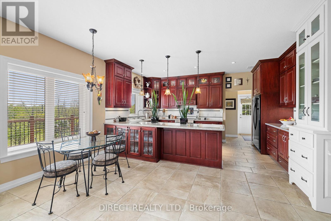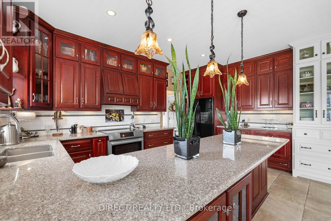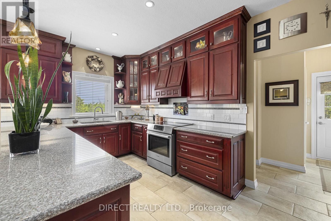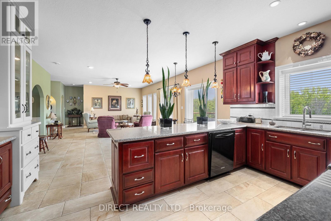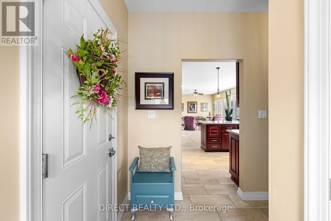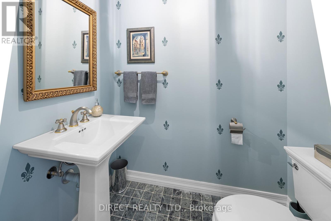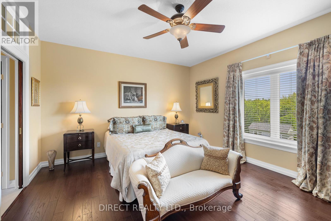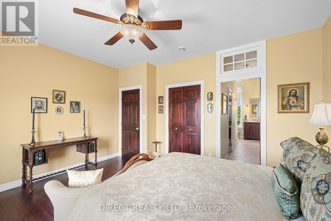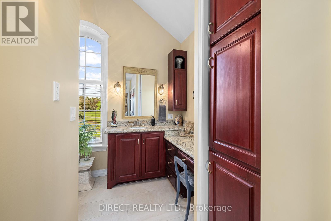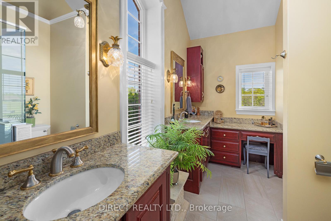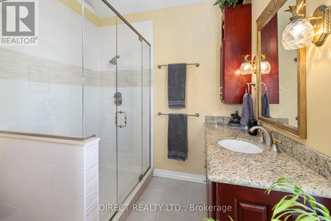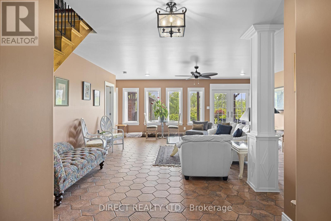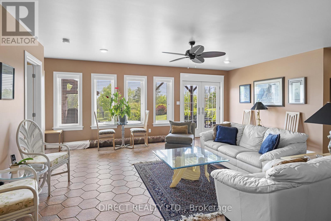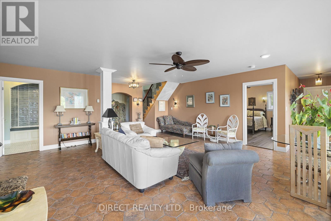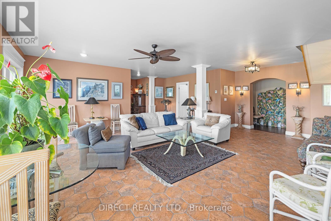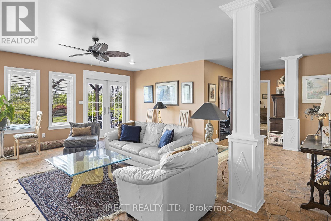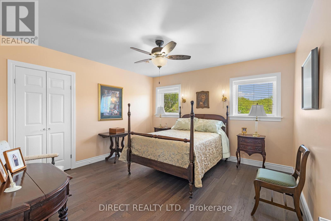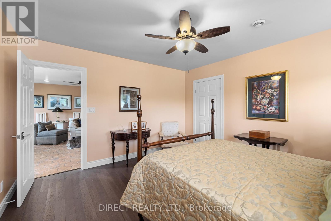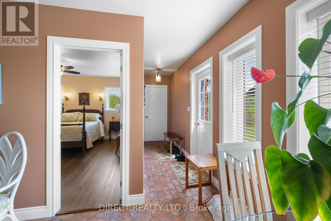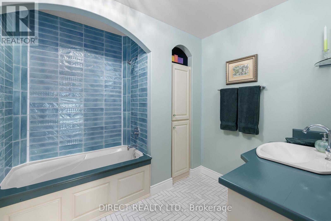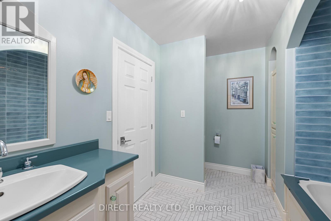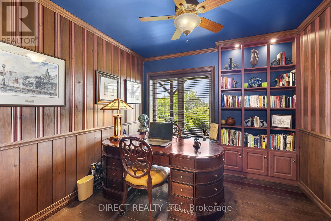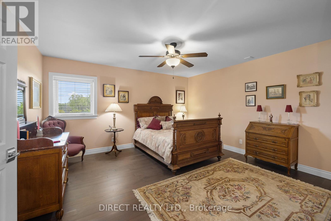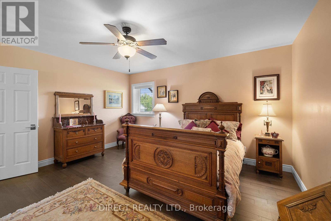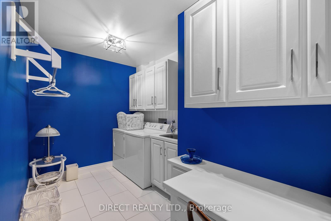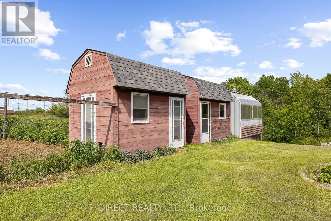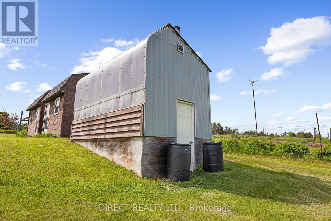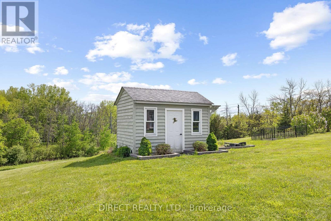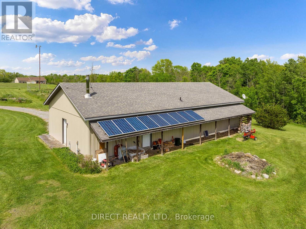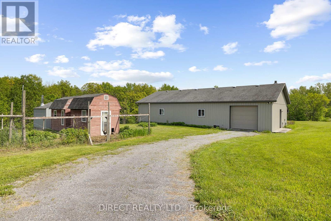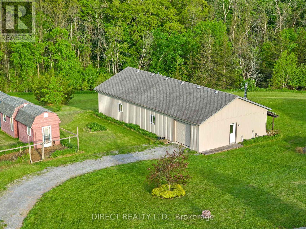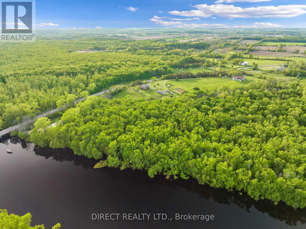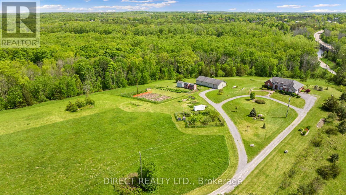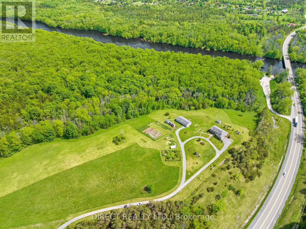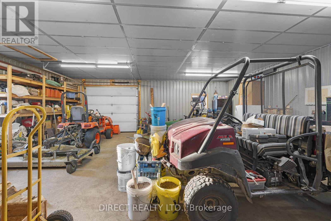 Karla Knows Quinte!
Karla Knows Quinte!2104b Highway 37 Belleville, Ontario K0K 2V0
$1,750,000
Experience sustainable luxury on 32 acres of pristine land fronting on the Moira River, complete with a convenient boat launch next door. This custom-built ICF home features 3 bedrooms, 3 bathrooms, in-floor radiant heating, and Maple & Hickory hardwood floors with a dog-friendly finish. The gourmet kitchen boasts Italian hand-blown glass pendant lights, granite countertops, and a magnetic induction stove. Powered and heated by a combination of hydro, solar panels, a windmill, and a high-efficiency wood-fired boiler system, the home ensures energy efficiency. An 1,800 sq ft ICF-constructed workshop with in-floor radiant heating, its own 3-piece bath, and hot water tank provides ample space for farming equipment or large-scale woodworking projects. Embrace organic living with gardens, an orchard, French lilacs, an aquaponics greenhouse with a fish tank, and chicken coops. Additional features include a custom masonry barrel oven for outdoor cooking. This estate offers a harmonious blend of sustainability, craftsmanship, and comfort. (id:47564)
Property Details
| MLS® Number | X12201604 |
| Property Type | Single Family |
| Community Name | Thurlow Ward |
| Easement | Environment Protected, None |
| Features | Solar Equipment |
| Parking Space Total | 7 |
| Structure | Deck, Workshop, Greenhouse |
| View Type | River View, Direct Water View |
| Water Front Type | Waterfront |
Building
| Bathroom Total | 3 |
| Bedrooms Above Ground | 1 |
| Bedrooms Below Ground | 2 |
| Bedrooms Total | 3 |
| Age | 6 To 15 Years |
| Appliances | Water Heater, Dishwasher, Dryer, Freezer, Stove, Washer, Refrigerator |
| Architectural Style | Bungalow |
| Basement Development | Finished |
| Basement Features | Walk Out |
| Basement Type | Full (finished) |
| Construction Style Attachment | Detached |
| Exterior Finish | Brick, Stone |
| Foundation Type | Insulated Concrete Forms |
| Half Bath Total | 1 |
| Heating Type | Other |
| Stories Total | 1 |
| Size Interior | 1,100 - 1,500 Ft2 |
| Type | House |
| Utility Water | Drilled Well |
Parking
| Attached Garage | |
| Garage |
Land
| Access Type | Highway Access |
| Acreage | Yes |
| Landscape Features | Landscaped |
| Size Depth | 910 Ft ,6 In |
| Size Frontage | 1739 Ft ,6 In |
| Size Irregular | 1739.5 X 910.5 Ft |
| Size Total Text | 1739.5 X 910.5 Ft|25 - 50 Acres |
| Surface Water | River/stream |
Rooms
| Level | Type | Length | Width | Dimensions |
|---|---|---|---|---|
| Lower Level | Laundry Room | 3.98 m | 2.23 m | 3.98 m x 2.23 m |
| Lower Level | Utility Room | 2.88 m | 1.66 m | 2.88 m x 1.66 m |
| Lower Level | Bathroom | 3.77 m | 2.65 m | 3.77 m x 2.65 m |
| Lower Level | Family Room | 9.09 m | 7.29 m | 9.09 m x 7.29 m |
| Lower Level | Office | 3.02 m | 3.14 m | 3.02 m x 3.14 m |
| Lower Level | Bedroom | 3.98 m | 3.92 m | 3.98 m x 3.92 m |
| Lower Level | Bedroom | 4.54 m | 5.03 m | 4.54 m x 5.03 m |
| Main Level | Living Room | 7.63 m | 5.01 m | 7.63 m x 5.01 m |
| Main Level | Kitchen | 3.04 m | 5.01 m | 3.04 m x 5.01 m |
| Main Level | Primary Bedroom | 4.55 m | 4.17 m | 4.55 m x 4.17 m |
| Main Level | Bathroom | 3.92 m | 5.23 m | 3.92 m x 5.23 m |
| Main Level | Bathroom | 1.33 m | 1.87 m | 1.33 m x 1.87 m |
| Main Level | Foyer | 1.92 m | 2.27 m | 1.92 m x 2.27 m |
Utilities
| Electricity | Installed |
https://www.realtor.ca/real-estate/28427820/2104b-highway-37-belleville-thurlow-ward-thurlow-ward

Broker of Record
(613) 969-8698
(613) 969-8698

Salesperson
(613) 966-5011
(613) 902-0694
chisholmteam.ca/
www.facebook.com/chisholmrealestateteam
Contact Us
Contact us for more information



