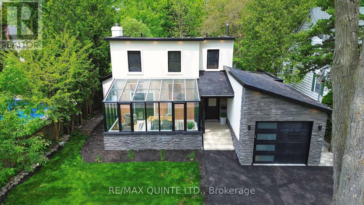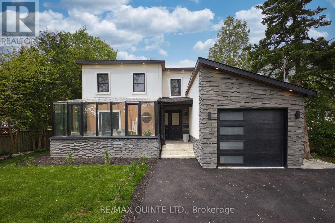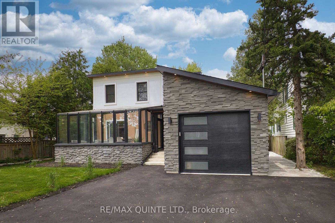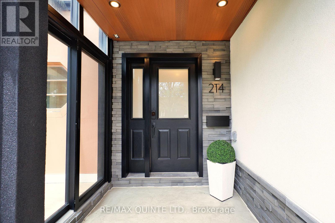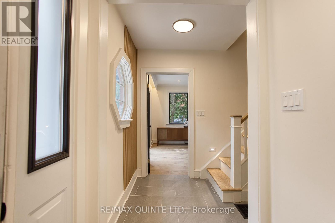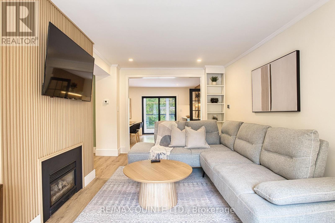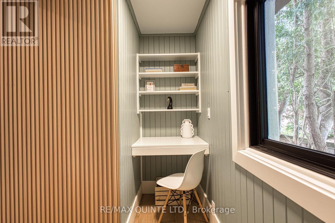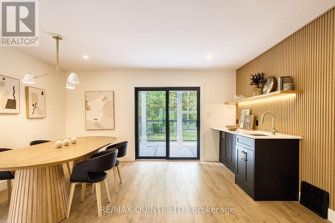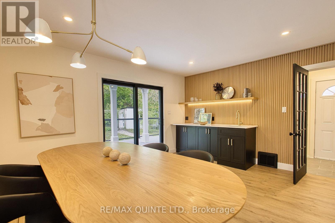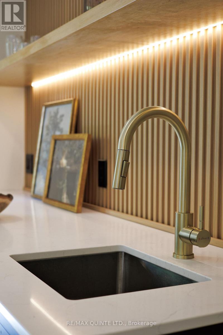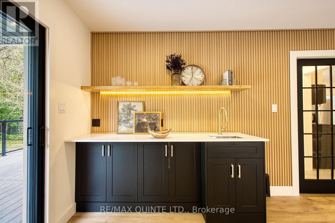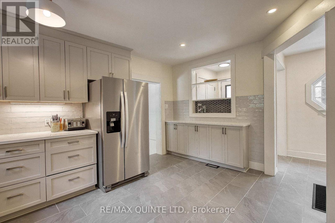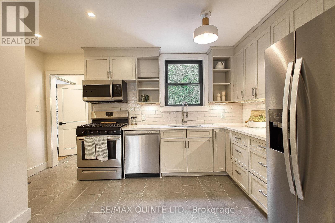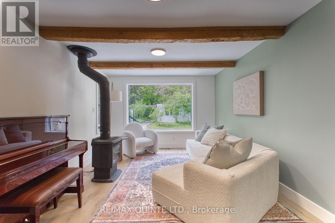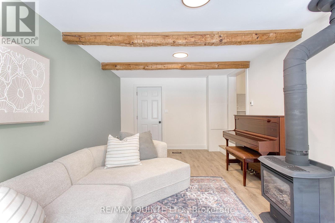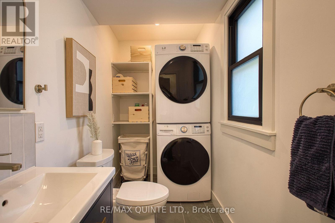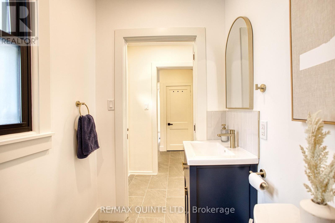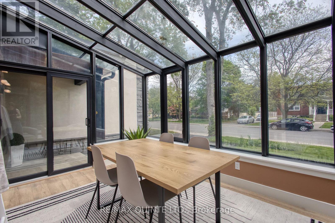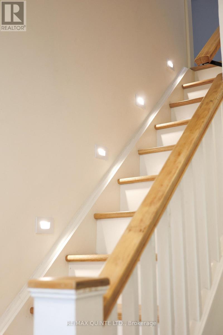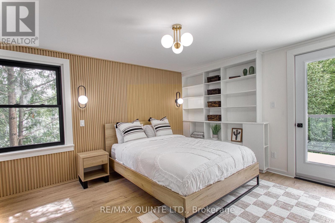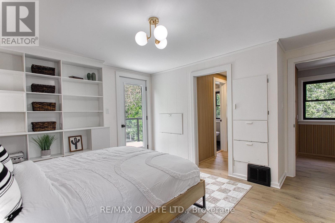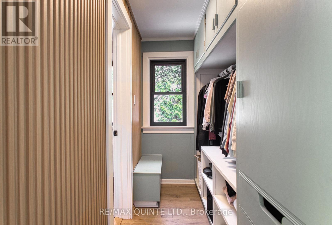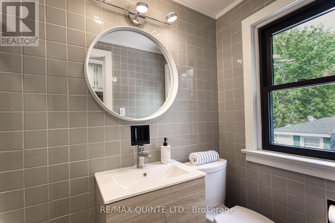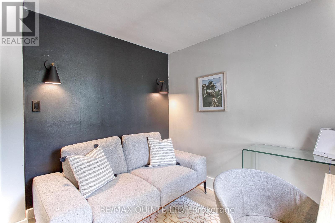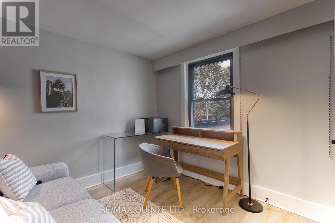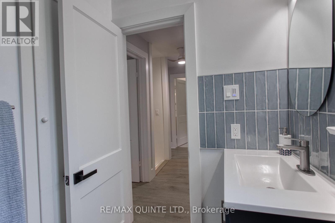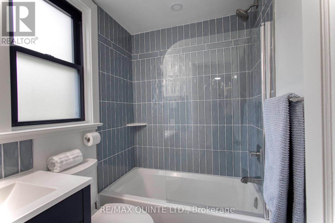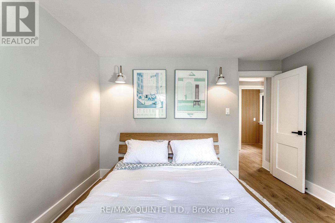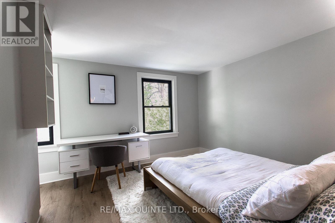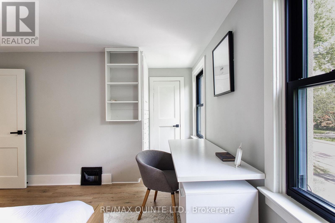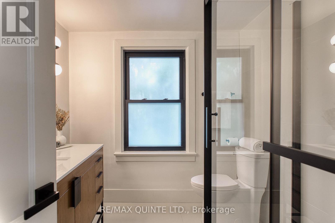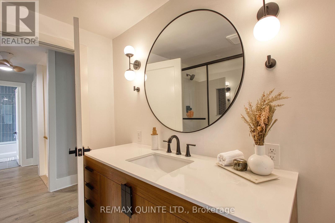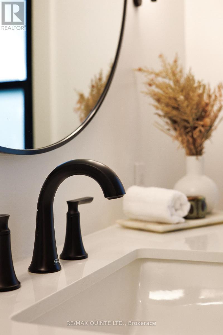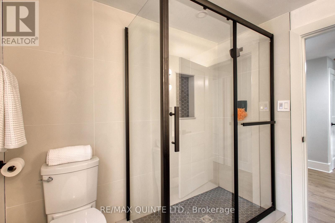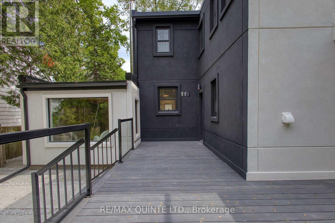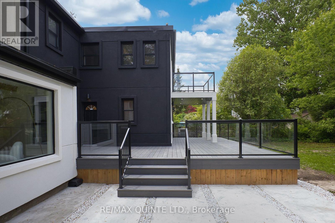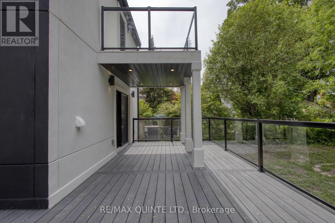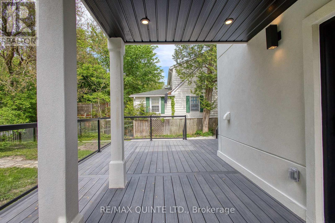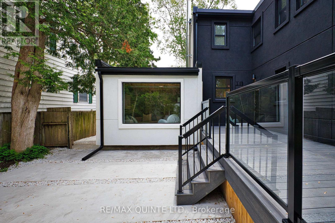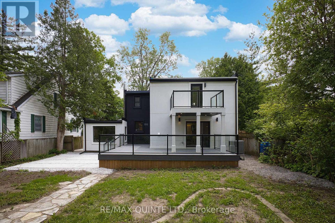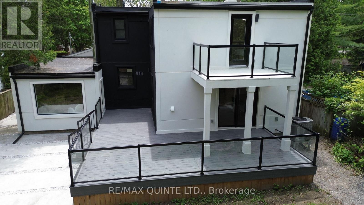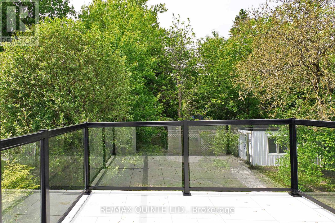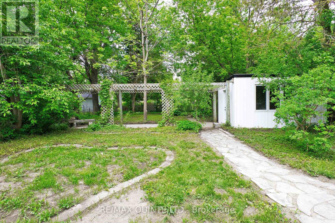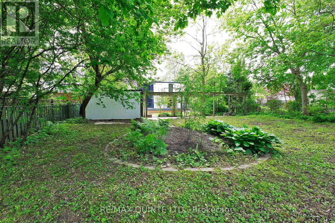 Karla Knows Quinte!
Karla Knows Quinte!214 Victoria Avenue Belleville, Ontario K8N 2C3
$849,900
Stunning modern architectural home in the heart of Old East Hill, set on a private 175+ ft lot. Completely reimagined and thoughtfully renovated, this one-of-a-kind residence offers 3 bedrooms, 3.5 bathrooms, and multiple spaces designed for everyday living and entertaining. The striking stone and stucco exterior, attached garage, covered porch, and solarium create a bold first impression. Inside, the spacious kitchen steps down to a sunken living room with exposed beams, a gas fireplace, and oversized rear-facing windows that bring the outdoors in. A 2-piece bath and convenient laundry area are tucked away enroute to the open-concept living and dining area featuring modern lighting, a second gas fireplace, a wet bar, and access to the expansive composite deck with glass railings. Upstairs, all three bedrooms are paired with full bathrooms for ultimate convenience. The primary suite includes a walk-in closet, feature wall with sconce lighting, and a walkout to a private terrace overlooking the park-like backyard. Additional outdoor highlights include a lower-level concrete patio and steps wrapping around the east side. Situated in one of Belleville's most sought-after neighbourhoods, this home stands out for its design, finishes, and exceptional setting. (id:47564)
Open House
This property has open houses!
10:30 am
Ends at:12:00 pm
Property Details
| MLS® Number | X12186530 |
| Property Type | Single Family |
| Community Name | Belleville Ward |
| Amenities Near By | Hospital, Marina, Park, Place Of Worship, Public Transit, Schools |
| Features | Flat Site, Paved Yard, Carpet Free |
| Parking Space Total | 3 |
| Structure | Deck, Porch, Patio(s) |
| View Type | City View |
Building
| Bathroom Total | 4 |
| Bedrooms Above Ground | 3 |
| Bedrooms Total | 3 |
| Age | 51 To 99 Years |
| Amenities | Fireplace(s) |
| Appliances | Water Heater - Tankless, Water Meter, Dishwasher, Dryer, Garage Door Opener, Range, Washer, Refrigerator |
| Basement Development | Unfinished |
| Basement Type | Full (unfinished) |
| Construction Style Attachment | Detached |
| Cooling Type | Central Air Conditioning |
| Exterior Finish | Stone, Stucco |
| Fireplace Present | Yes |
| Fireplace Total | 2 |
| Foundation Type | Concrete |
| Half Bath Total | 1 |
| Heating Fuel | Natural Gas |
| Heating Type | Forced Air |
| Stories Total | 2 |
| Size Interior | 2,000 - 2,500 Ft2 |
| Type | House |
| Utility Water | Municipal Water |
Parking
| Attached Garage | |
| Garage |
Land
| Acreage | No |
| Land Amenities | Hospital, Marina, Park, Place Of Worship, Public Transit, Schools |
| Landscape Features | Landscaped |
| Sewer | Sanitary Sewer |
| Size Depth | 175 Ft ,3 In |
| Size Frontage | 57 Ft ,6 In |
| Size Irregular | 57.5 X 175.3 Ft |
| Size Total Text | 57.5 X 175.3 Ft |
Rooms
| Level | Type | Length | Width | Dimensions |
|---|---|---|---|---|
| Second Level | Bathroom | 1.1 m | 1.38 m | 1.1 m x 1.38 m |
| Second Level | Bathroom | 1.46 m | 2.06 m | 1.46 m x 2.06 m |
| Second Level | Bathroom | 2.25 m | 2.38 m | 2.25 m x 2.38 m |
| Second Level | Primary Bedroom | 4.03 m | 3.5 m | 4.03 m x 3.5 m |
| Second Level | Bedroom 2 | 3.5 m | 3.51 m | 3.5 m x 3.51 m |
| Second Level | Bedroom 3 | 2.74 m | 3.19 m | 2.74 m x 3.19 m |
| Main Level | Foyer | 1.24 m | 1.59 m | 1.24 m x 1.59 m |
| Main Level | Kitchen | 4.39 m | 4.18 m | 4.39 m x 4.18 m |
| Main Level | Living Room | 5.85 m | 4.89 m | 5.85 m x 4.89 m |
| Main Level | Dining Room | 3.99 m | 4.59 m | 3.99 m x 4.59 m |
| Main Level | Laundry Room | 2.7 m | 1.39 m | 2.7 m x 1.39 m |
| Main Level | Family Room | 5.9 m | 3.38 m | 5.9 m x 3.38 m |
| Main Level | Solarium | 2.78 m | 5.27 m | 2.78 m x 5.27 m |

Salesperson
(613) 885-1374
kehoerealestate.com/
www.facebook.com/KehoeRE
www.linkedin.com/in/joseph-kehoe-545453103/?originalSubdomain=ca

Contact Us
Contact us for more information



