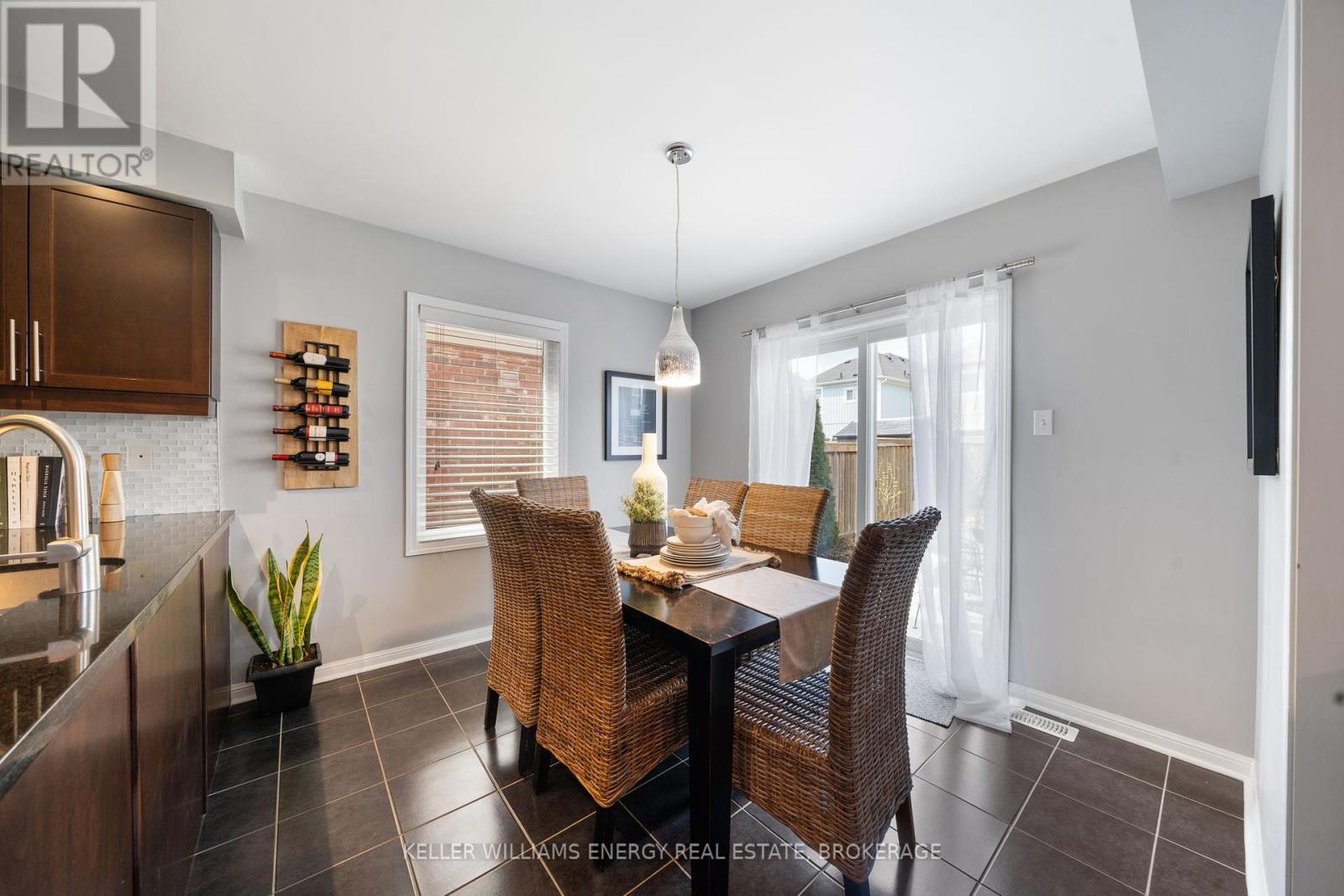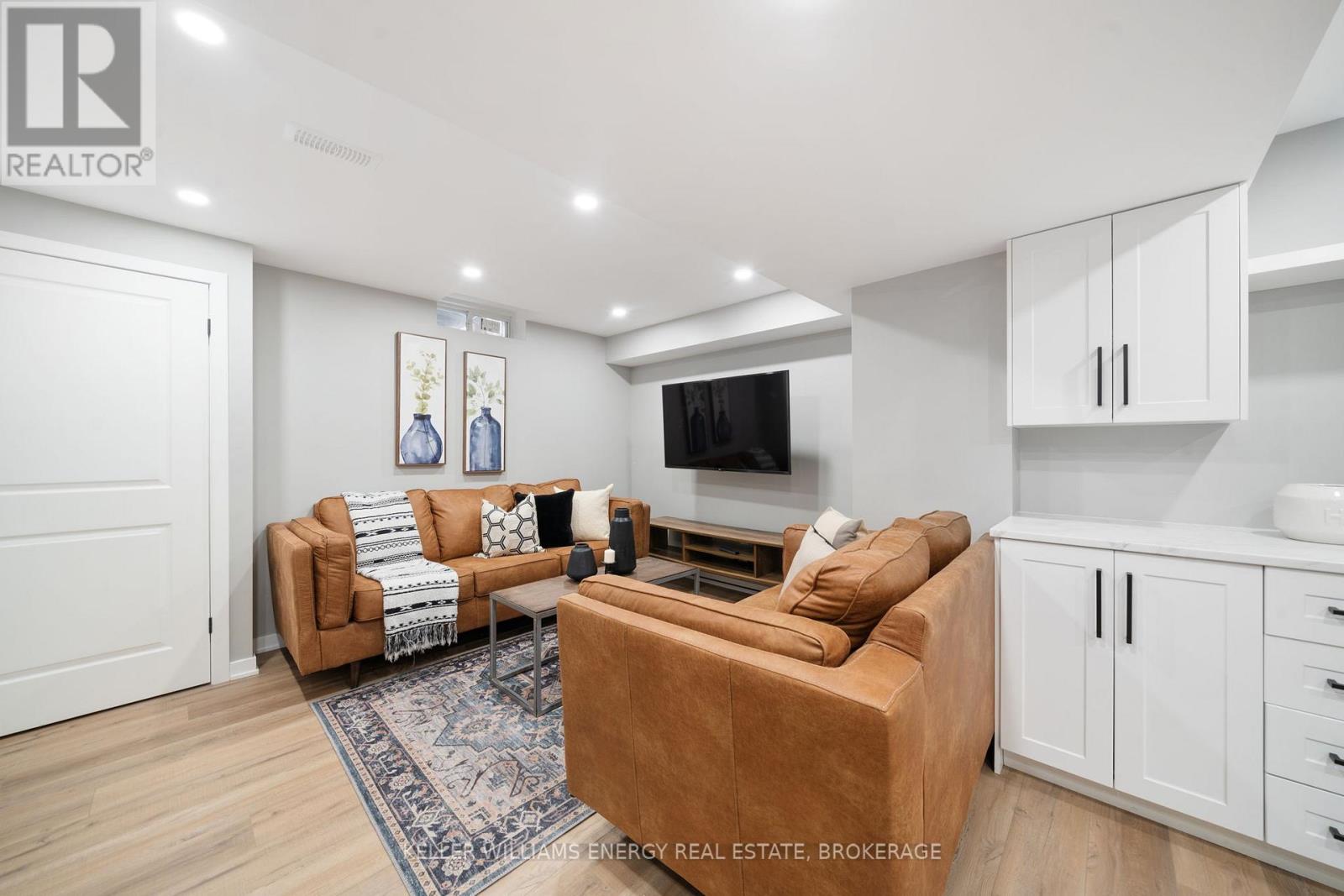 Karla Knows Quinte!
Karla Knows Quinte!22 Carey Lane Clarington, Ontario L1C 0P2
$839,900
Situated in Bowmanville's sought-after Northglen Community, this beautifully maintained 2-storey brick home offers over ~1,700 sq ft of livable space, including 3 bedrooms, 4 bathrooms, and a thoughtfully finished basement designed for modern family living. The lower level, completed in 2022 with over $40,000 in upgrades, features custom built-in cabinetry, a dedicated laundry space with worktop counters, a built-in sink, a cozy desk nook, an updated washer & dryer, a full bathroom, and a rough-in for a gas dryer. The main floor features an open-concept layout from the kitchen to the living area, creating a bright and functional space perfect for everyday life and entertaining. The kitchen showcases upgraded granite counters, a gas stove, and a brand new dishwasher (2025). Upstairs, the spacious primary bedroom includes a walk-in closet, while the two additional bedrooms offer plenty of space and privacy. Step outside to a private backyard with a pergola and interlock patio (2020), a gas line for BBQ, and room to relax or host. The home is ideally located with easy access to Highways 407 and 401, making commuting convenient. Families will appreciate the upcoming Northglen Orchard Public School (K8), set to open nearby in January 2026. Surrounded by parks, playgrounds, and sports fields, this is a fantastic family-friendly opportunity. **EXTRAS** Dishwasher (2025), Finished Basement with Custom Built-Ins (2022), Main & Upper Levels Painted (2020), Pergola & Backyard Patio (2020), Gas Stove, Gas Line for BBQ, Gas Line Rough-In for Dryer. (id:47564)
Open House
This property has open houses!
2:00 pm
Ends at:4:00 pm
2:00 pm
Ends at:4:00 pm
Property Details
| MLS® Number | E12121337 |
| Property Type | Single Family |
| Community Name | Bowmanville |
| Parking Space Total | 3 |
Building
| Bathroom Total | 4 |
| Bedrooms Above Ground | 3 |
| Bedrooms Total | 3 |
| Appliances | Blinds, Dishwasher, Dryer, Garage Door Opener, Microwave, Stove, Washer, Refrigerator |
| Basement Development | Finished |
| Basement Type | N/a (finished) |
| Construction Style Attachment | Detached |
| Cooling Type | Central Air Conditioning |
| Exterior Finish | Brick, Vinyl Siding |
| Flooring Type | Hardwood, Tile, Carpeted, Laminate |
| Foundation Type | Poured Concrete |
| Half Bath Total | 2 |
| Heating Fuel | Natural Gas |
| Heating Type | Forced Air |
| Stories Total | 2 |
| Size Interior | 1,100 - 1,500 Ft2 |
| Type | House |
| Utility Water | Municipal Water |
Parking
| Garage |
Land
| Acreage | No |
| Sewer | Sanitary Sewer |
| Size Depth | 98 Ft ,4 In |
| Size Frontage | 32 Ft ,9 In |
| Size Irregular | 32.8 X 98.4 Ft |
| Size Total Text | 32.8 X 98.4 Ft |
Rooms
| Level | Type | Length | Width | Dimensions |
|---|---|---|---|---|
| Second Level | Primary Bedroom | 3.7 m | 3.9 m | 3.7 m x 3.9 m |
| Second Level | Bedroom 2 | 3.7 m | 2.7 m | 3.7 m x 2.7 m |
| Second Level | Bedroom 3 | 2.5 m | 2.5 m | 2.5 m x 2.5 m |
| Basement | Recreational, Games Room | 4.4 m | 6.2 m | 4.4 m x 6.2 m |
| Main Level | Living Room | 4.3 m | 3.2 m | 4.3 m x 3.2 m |
| Main Level | Kitchen | 2.7 m | 3.1 m | 2.7 m x 3.1 m |
| Main Level | Eating Area | 2.9 m | 3.1 m | 2.9 m x 3.1 m |
https://www.realtor.ca/real-estate/28253535/22-carey-lane-clarington-bowmanville-bowmanville

Salesperson
(905) 723-5944

285 Taunton Rd E Unit 1
Oshawa, Ontario L1G 3V2
(905) 723-5944
(905) 576-2253

Salesperson
(905) 439-5713
www.davidpatersonteam.ca/
www.facebook.com/trevorpatersonrealestate
www.linkedin.com/in/trevor-paterson-b151626b/

285 Taunton Rd E Unit 1
Oshawa, Ontario L1G 3V2
(905) 723-5944
(905) 576-2253
Contact Us
Contact us for more information



























