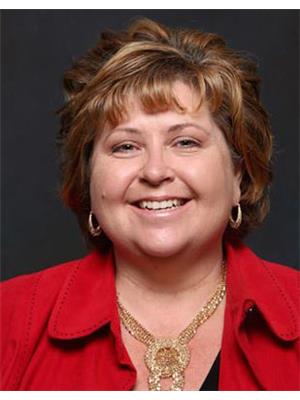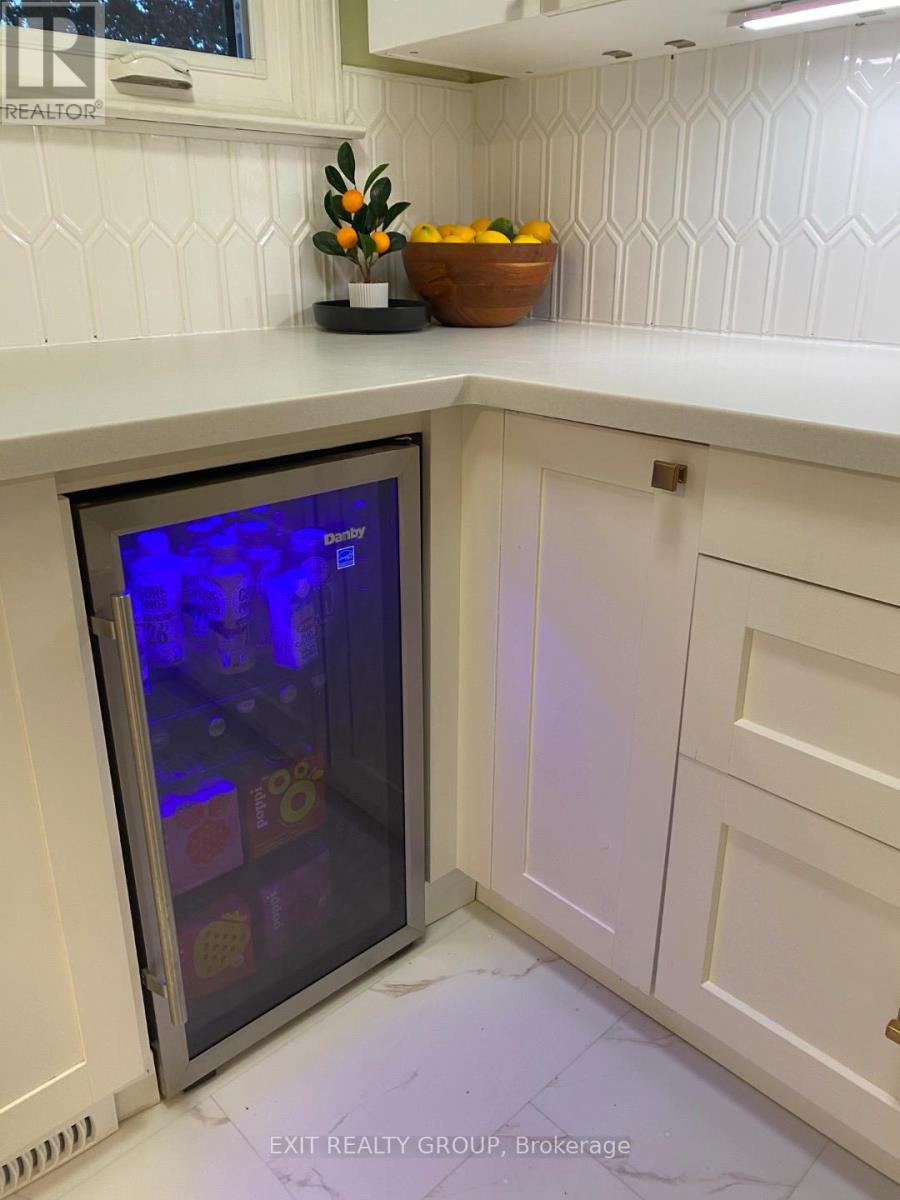 Karla Knows Quinte!
Karla Knows Quinte!22 Joyce Crescent Belleville, Ontario K8N 1Y5
$599,900
Welcome to this beautifully modernized 4-bedroom, 1.5-bathroom home, perfect for family living! Nestled in a quiet and peaceful neighborhood, this gem combines classic charm with modern updates, creating the ideal place to call home. Enjoy spacious & open concept living. The large family room boasts a cozy gas fireplace, perfect for relaxing on chilly nights. The open-concept layout seamlessly connects the family room, living, dining, and kitchen areas, making it an entertainers dream. The kitchen has been beautifully renovated 3 months ago with sleek Corian countertops and an attractive ceramic backsplash offering both style and durability. Plenty of storage space and modern appliances make it a functional and inviting space for cooking and gathering. Outdoor living is a delight when you step through the patio doors from the family room to your private, covered outdoor deck. Whether you're hosting friends or enjoying quiet evenings, this space is idyllic. The property features well-maintained lawns with shrubs and perennial flowers that add color and beauty to the home. Its the perfect outdoor retreat. Additional Highlights include a 1 car garage with access to the side yard, as well as; interior access via the family room. No need to worry about where to park when you have a double wide driveway. Enjoy peace of mind for years to come with the attractive metal shingled roof that was installed by the previous owner in 2022. This home offers the perfect blend of comfort, functionality, and style in a family-friendly neighbourhood. Don't miss the chance to make it yours! (id:47564)
Open House
This property has open houses!
1:00 pm
Ends at:3:00 pm
Property Details
| MLS® Number | X12155152 |
| Property Type | Single Family |
| Community Name | Belleville Ward |
| Amenities Near By | Hospital, Public Transit, Schools, Marina |
| Community Features | Community Centre |
| Equipment Type | None |
| Features | Flat Site, Dry, Sump Pump |
| Parking Space Total | 7 |
| Rental Equipment Type | None |
| Structure | Deck, Shed |
Building
| Bathroom Total | 2 |
| Bedrooms Above Ground | 3 |
| Bedrooms Below Ground | 1 |
| Bedrooms Total | 4 |
| Age | 51 To 99 Years |
| Amenities | Fireplace(s) |
| Appliances | Water Heater, Water Meter, Blinds, Dishwasher, Dryer, Garage Door Opener, Microwave, Alarm System, Stove, Washer, Refrigerator |
| Basement Development | Finished |
| Basement Type | N/a (finished) |
| Construction Style Attachment | Detached |
| Construction Style Split Level | Backsplit |
| Cooling Type | Central Air Conditioning |
| Exterior Finish | Aluminum Siding, Brick |
| Fire Protection | Security System, Smoke Detectors |
| Fireplace Present | Yes |
| Fireplace Total | 1 |
| Fireplace Type | Insert |
| Foundation Type | Concrete |
| Half Bath Total | 1 |
| Heating Fuel | Natural Gas |
| Heating Type | Forced Air |
| Size Interior | 1,500 - 2,000 Ft2 |
| Type | House |
| Utility Water | Municipal Water |
Parking
| Garage |
Land
| Acreage | No |
| Fence Type | Fenced Yard |
| Land Amenities | Hospital, Public Transit, Schools, Marina |
| Landscape Features | Landscaped |
| Sewer | Sanitary Sewer |
| Size Depth | 90 Ft ,8 In |
| Size Frontage | 61 Ft ,4 In |
| Size Irregular | 61.4 X 90.7 Ft |
| Size Total Text | 61.4 X 90.7 Ft|under 1/2 Acre |
Rooms
| Level | Type | Length | Width | Dimensions |
|---|---|---|---|---|
| Second Level | Primary Bedroom | 4.33 m | 4.27 m | 4.33 m x 4.27 m |
| Second Level | Bedroom 2 | 3.12 m | 4.83 m | 3.12 m x 4.83 m |
| Second Level | Bedroom 3 | 2.82 m | 3.76 m | 2.82 m x 3.76 m |
| Second Level | Bathroom | 2.32 m | 2.85 m | 2.32 m x 2.85 m |
| Basement | Utility Room | 2.32 m | 4.3 m | 2.32 m x 4.3 m |
| Basement | Laundry Room | 3.2 m | 2.71 m | 3.2 m x 2.71 m |
| Basement | Bedroom 4 | 5.29 m | 4.23 m | 5.29 m x 4.23 m |
| Upper Level | Living Room | 5.45 m | 3.68 m | 5.45 m x 3.68 m |
| Upper Level | Dining Room | 5.19 m | 2.37 m | 5.19 m x 2.37 m |
| Upper Level | Kitchen | 5.65 m | 2.73 m | 5.65 m x 2.73 m |
| Ground Level | Foyer | 2.71 m | 1.98 m | 2.71 m x 1.98 m |
| Ground Level | Family Room | 6.67 m | 3.79 m | 6.67 m x 3.79 m |
Utilities
| Cable | Available |
| Sewer | Installed |

Salesperson
(613) 922-0410
www.kellybturnskeys.ca/
www.facebook.com/KellyBatExitRealty
x.com/KellyBoutilier1
www.linkedin.com/in/kelly-boutilier-3a4a8138

Contact Us
Contact us for more information





















































