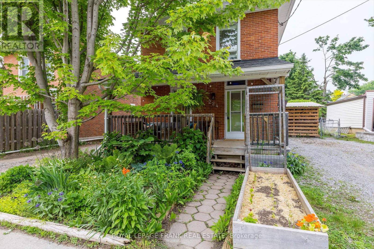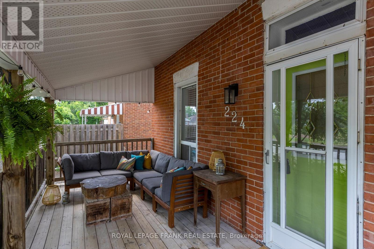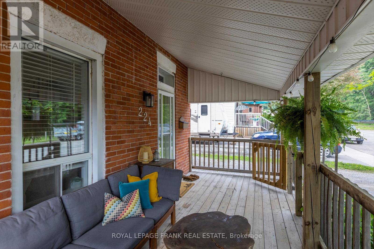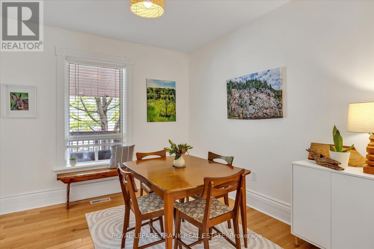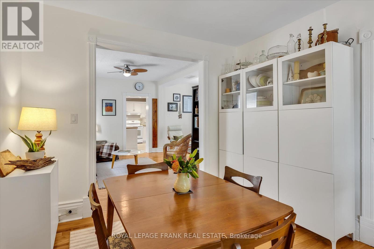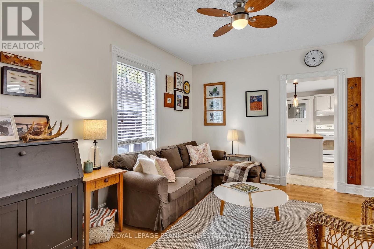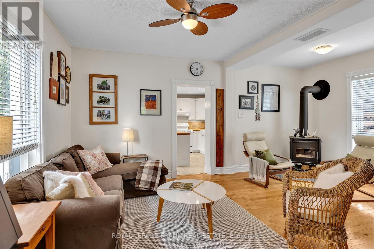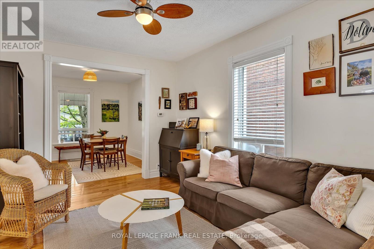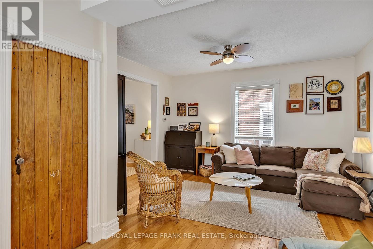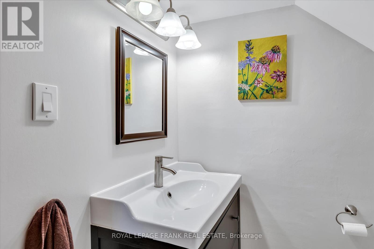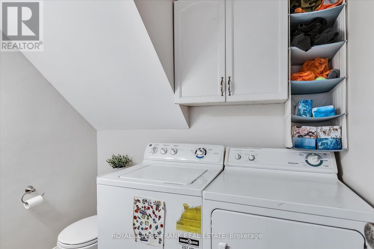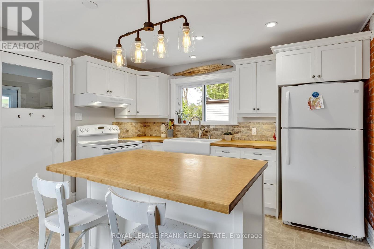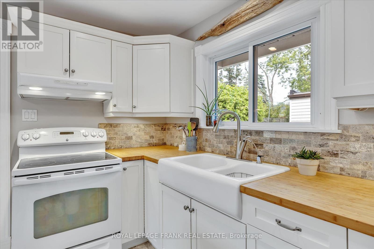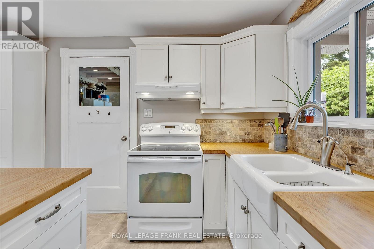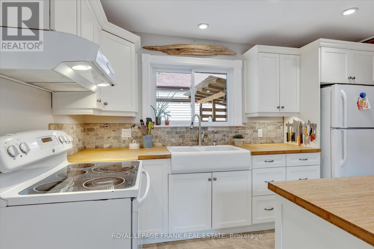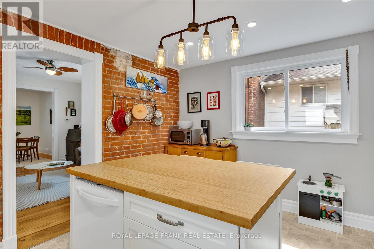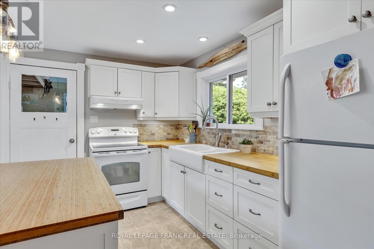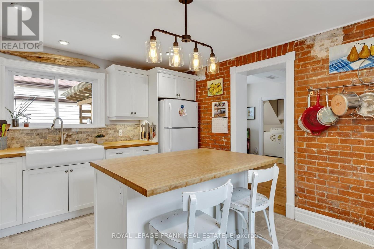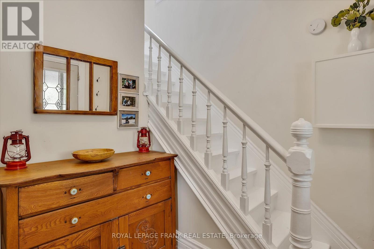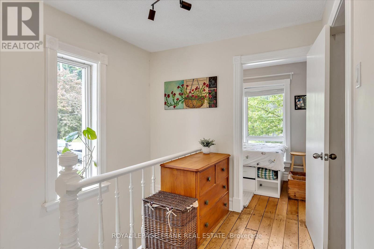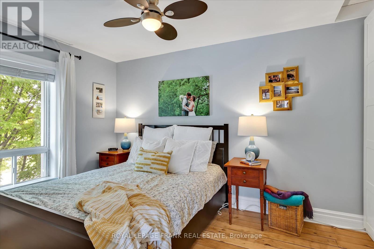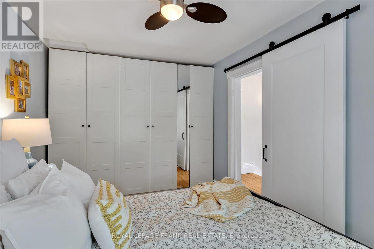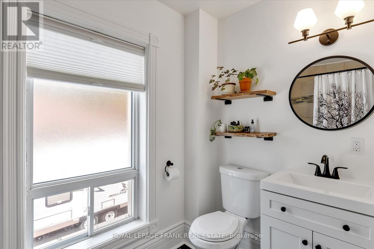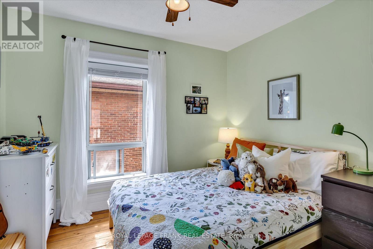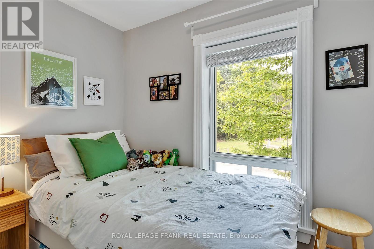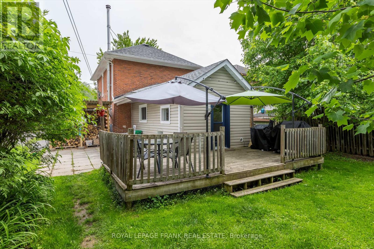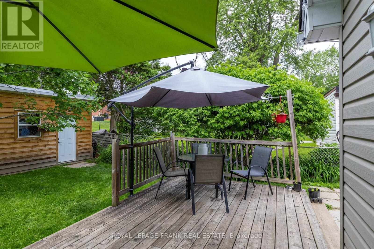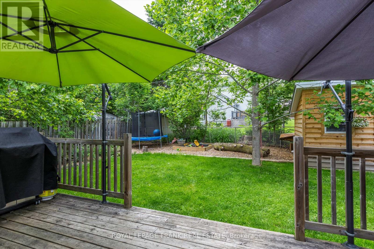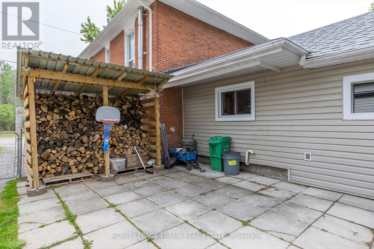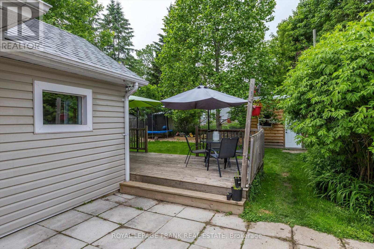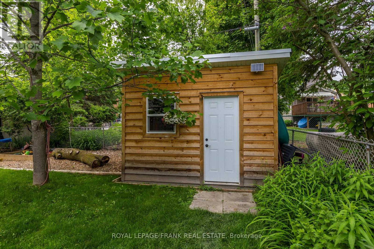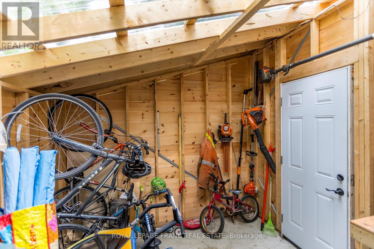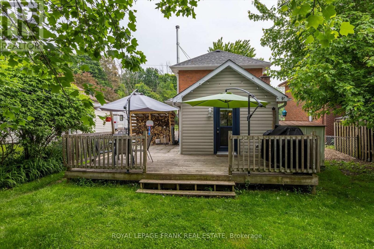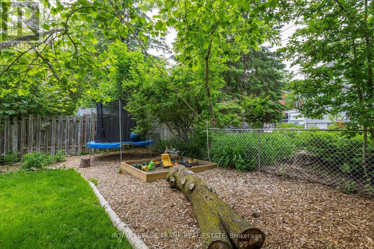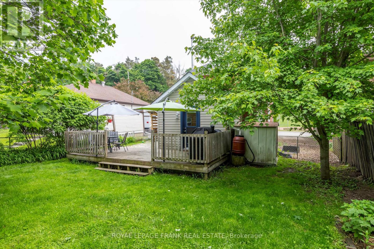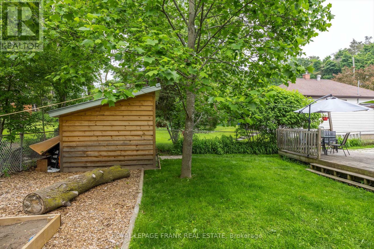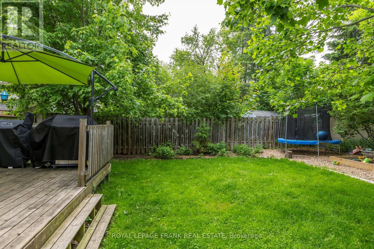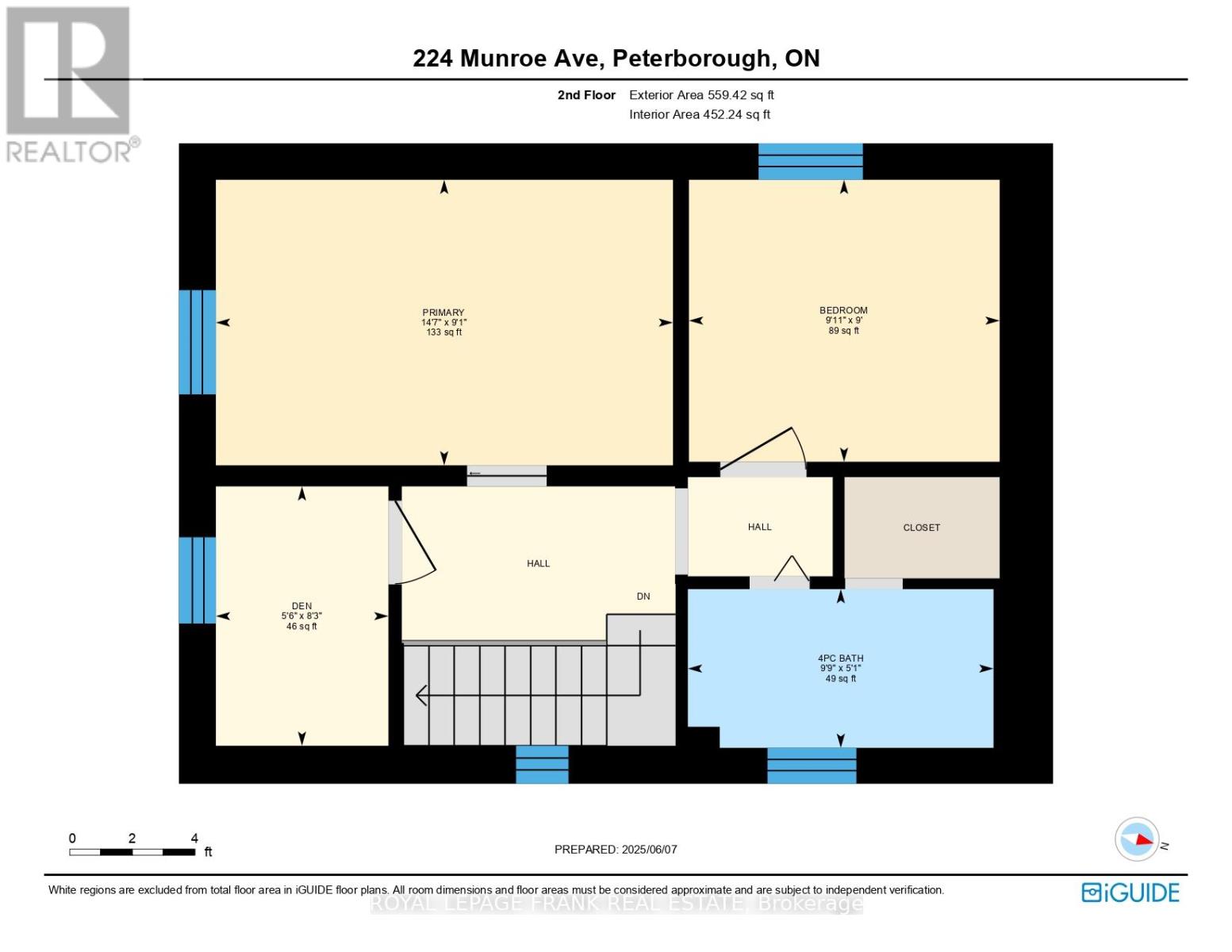 Karla Knows Quinte!
Karla Knows Quinte!224 Munroe Avenue Peterborough East, Ontario K9H 1H8
$549,900
This super cute home in East City is a real gem. So many updates and charm in this home, featuring 2 good size bedrooms and 1 small bedroom/office, updated bathroom with heated floor, original floors up, main floor has wood stove, main floor laundry with 1/2 bath, updated kitchen, and the back mud room leads to a lovely private yard deck and patio area. Basement is dry and clean with stone foundation and good storage. Outside you will find a driveway on either side of the house, many perennial gardens, a play area for the kids, and a fantastic shed with poured concrete foundation. Roof shingles replaced In 2018, kitchen 2016, upstairs bathroom 2023, shed 2023, new back door 2025, and new furnace is being installed prior to a buyer taking ownership. (id:47564)
Open House
This property has open houses!
2:30 pm
Ends at:4:00 pm
Property Details
| MLS® Number | X12204522 |
| Property Type | Single Family |
| Neigbourhood | Ashburnham |
| Community Name | 4 Central |
| Amenities Near By | Park, Public Transit, Schools |
| Features | Level Lot, Flat Site, Conservation/green Belt, Sump Pump |
| Parking Space Total | 6 |
| Structure | Deck, Patio(s), Porch, Shed |
Building
| Bathroom Total | 2 |
| Bedrooms Above Ground | 3 |
| Bedrooms Total | 3 |
| Appliances | Blinds, Dishwasher, Dryer, Stove, Water Heater, Washer, Window Coverings, Refrigerator |
| Basement Development | Unfinished |
| Basement Type | Partial (unfinished) |
| Construction Style Attachment | Detached |
| Cooling Type | Central Air Conditioning |
| Exterior Finish | Brick |
| Fireplace Present | Yes |
| Fireplace Total | 1 |
| Foundation Type | Stone |
| Half Bath Total | 1 |
| Heating Fuel | Natural Gas |
| Heating Type | Forced Air |
| Stories Total | 2 |
| Size Interior | 1,100 - 1,500 Ft2 |
| Type | House |
| Utility Water | Municipal Water |
Parking
| No Garage |
Land
| Acreage | No |
| Fence Type | Fenced Yard |
| Land Amenities | Park, Public Transit, Schools |
| Landscape Features | Landscaped |
| Sewer | Sanitary Sewer |
| Size Depth | 114 Ft |
| Size Frontage | 50 Ft ,2 In |
| Size Irregular | 50.2 X 114 Ft |
| Size Total Text | 50.2 X 114 Ft|under 1/2 Acre |
| Zoning Description | R1 Residential |
Rooms
| Level | Type | Length | Width | Dimensions |
|---|---|---|---|---|
| Second Level | Primary Bedroom | 2.78 m | 4.45 m | 2.78 m x 4.45 m |
| Second Level | Bedroom | 2.75 m | 3.03 m | 2.75 m x 3.03 m |
| Second Level | Bathroom | 1.55 m | 2.98 m | 1.55 m x 2.98 m |
| Second Level | Bedroom | 2.53 m | 1.68 m | 2.53 m x 1.68 m |
| Main Level | Living Room | 5.6 m | 4.18 m | 5.6 m x 4.18 m |
| Main Level | Dining Room | 3.26 m | 3.39 m | 3.26 m x 3.39 m |
| Main Level | Kitchen | 4.19 m | 3.66 m | 4.19 m x 3.66 m |
| Main Level | Bathroom | 2.2 m | 1.82 m | 2.2 m x 1.82 m |
| Main Level | Foyer | 2.22 m | 2.55 m | 2.22 m x 2.55 m |
| Main Level | Other | 3.43 m | 2.95 m | 3.43 m x 2.95 m |
https://www.realtor.ca/real-estate/28434189/224-munroe-avenue-peterborough-east-central-4-central

(705) 748-4056
Contact Us
Contact us for more information


