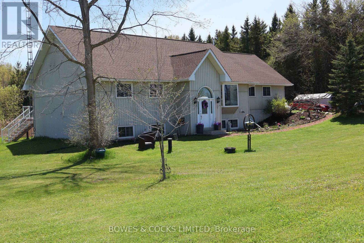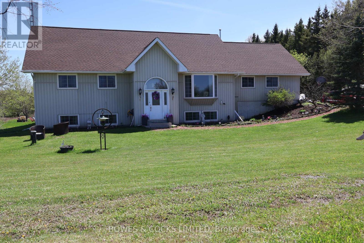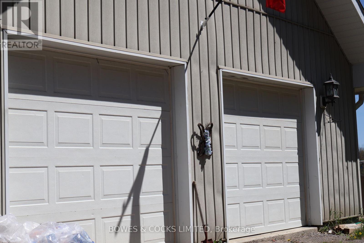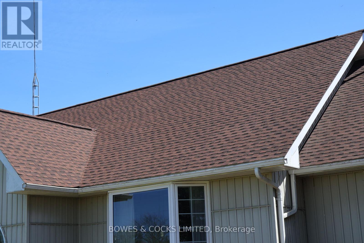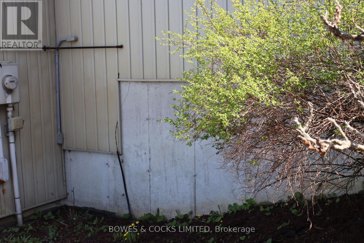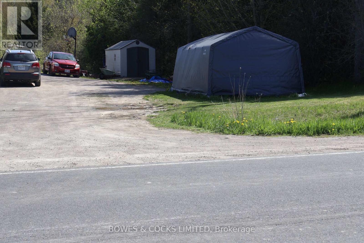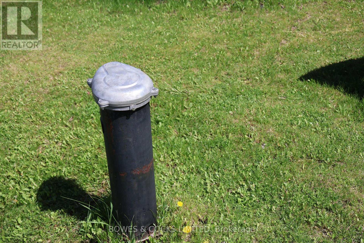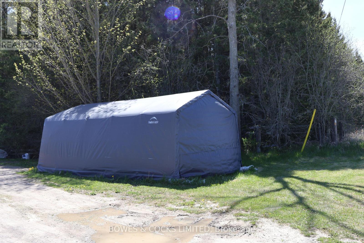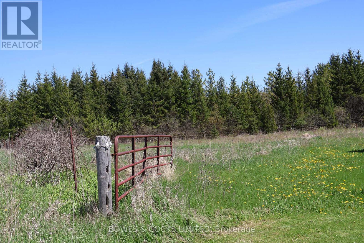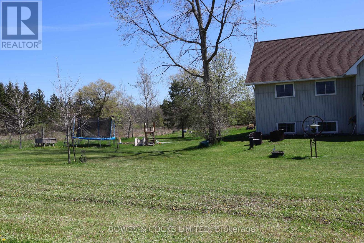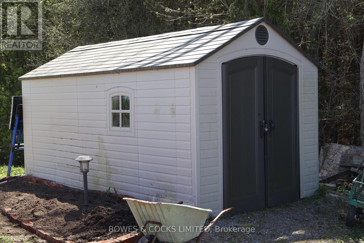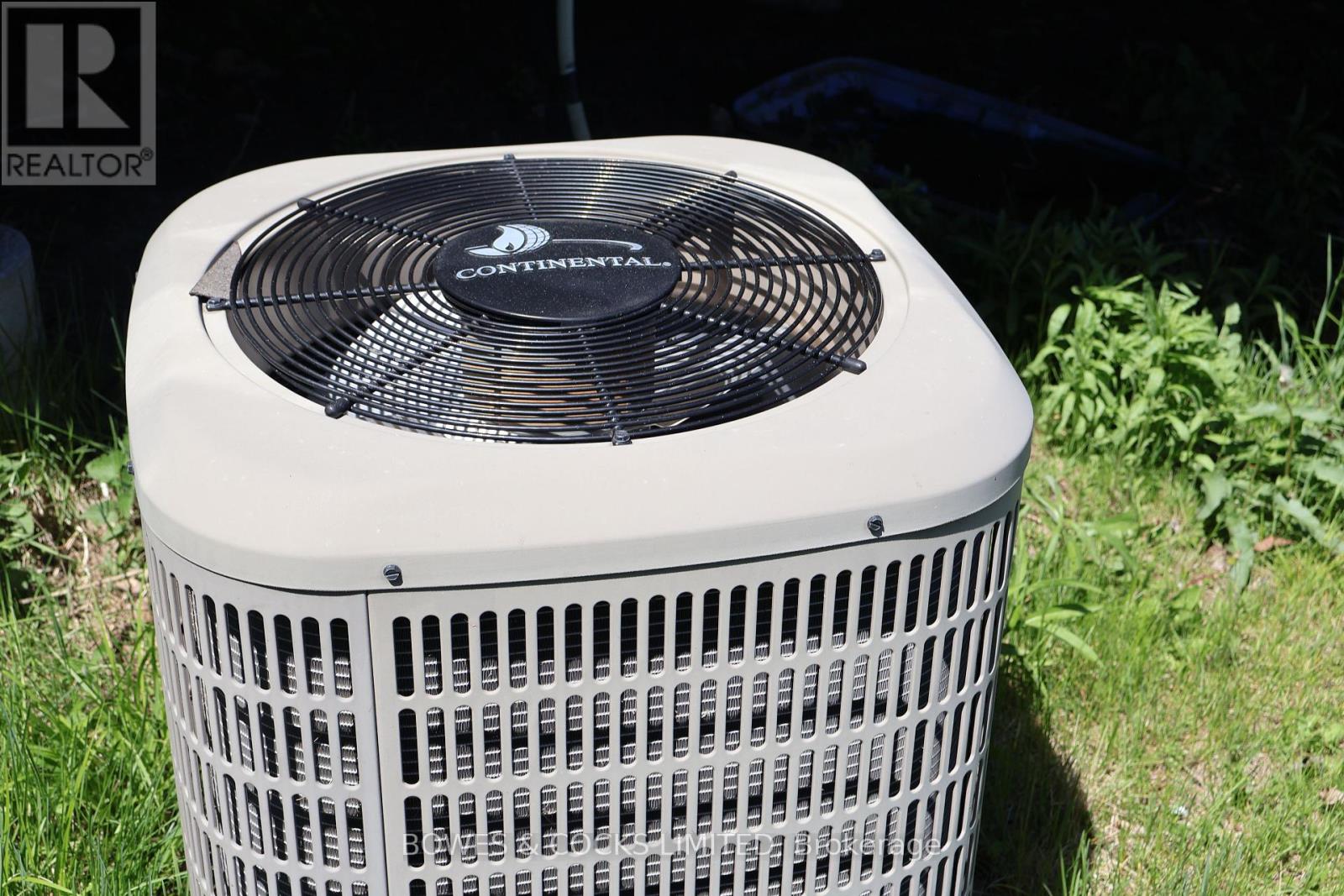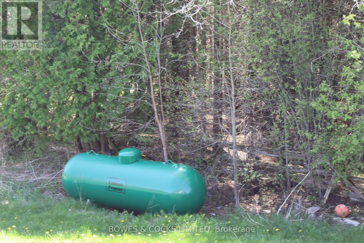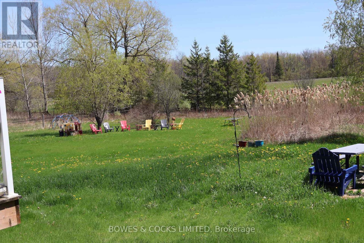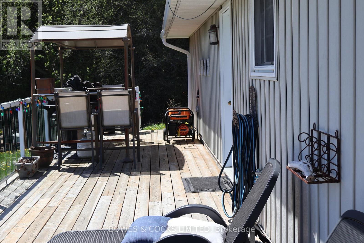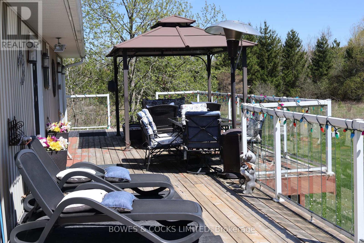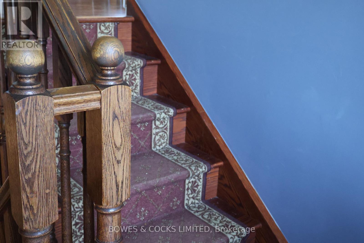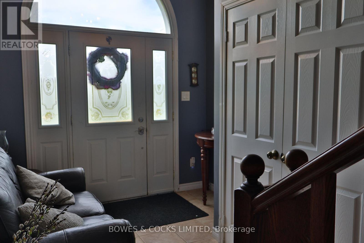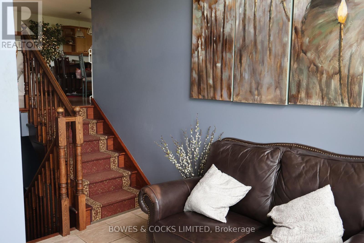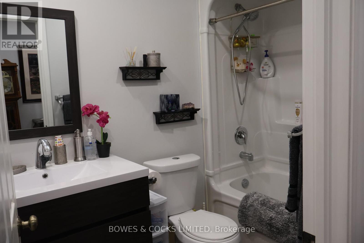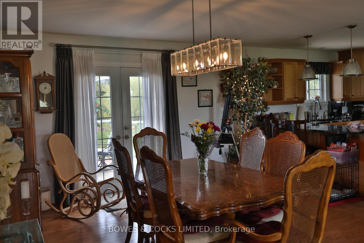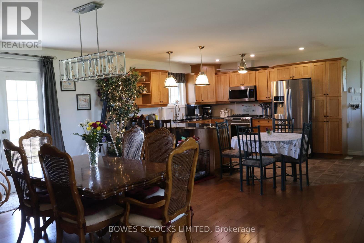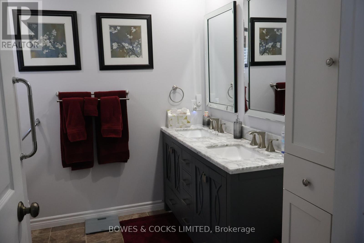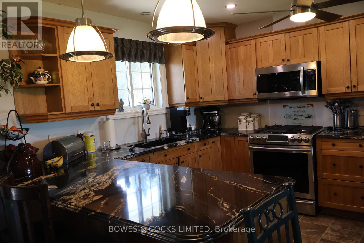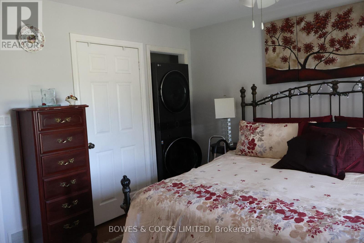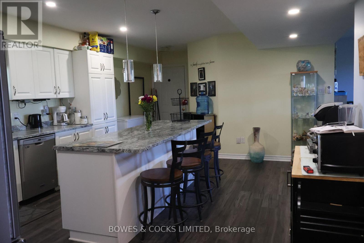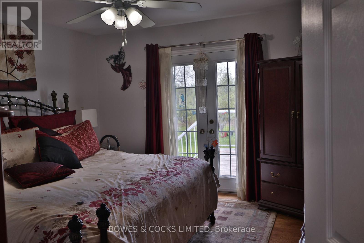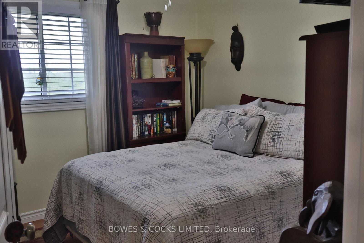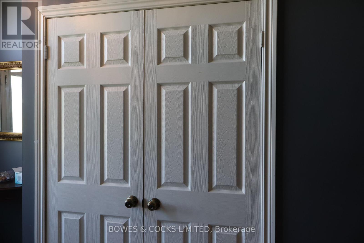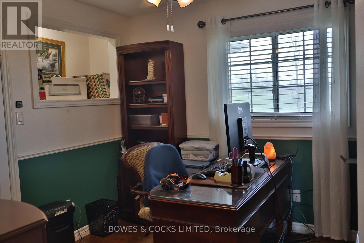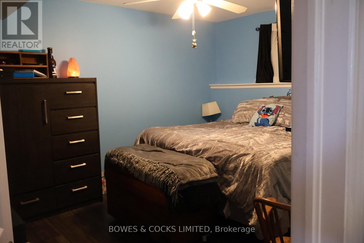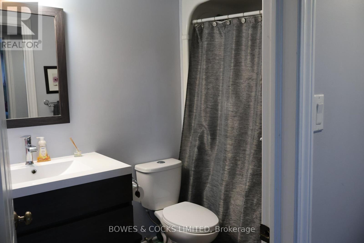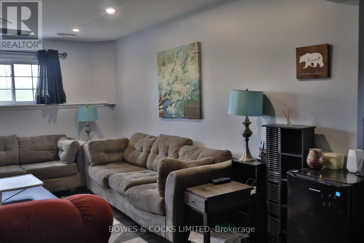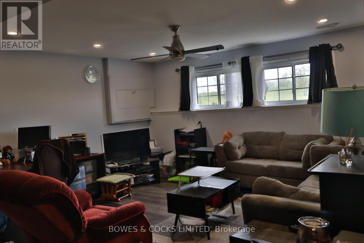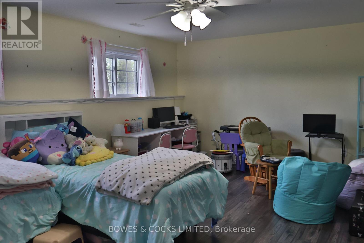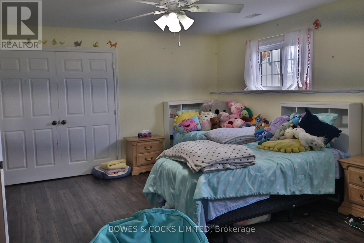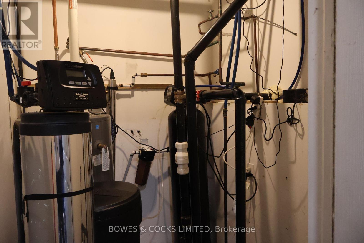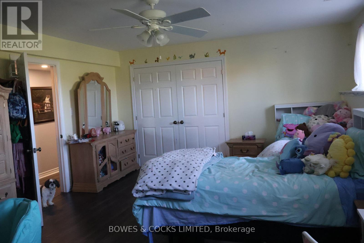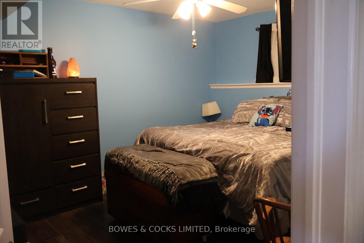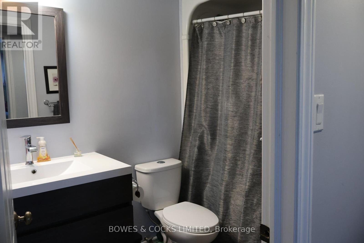 Karla Knows Quinte!
Karla Knows Quinte!2253 Wallace Point Road Otonabee-South Monaghan, Ontario K0L 1B0
$1,010,000
View today! This 17 year old Custom Built Home spanning 2 acres of land and deer conservatory along side that inhabits. This property both interior of 3200 sq. ft. and exterior alike flow with space and quiet living. With Squirrel creek, beach enjoyment and fishing within 1km. Hunting during season is vast within reach. Commuting to the 115 and onto the 401 is just mere kilometer's away. School bus route right outside the door. Minutes to Casino and Peterborough City for necessities. The interior of this home has been kept updated with a new kitchen upper and granite. Lower legal apartment. Pristine finishes throughout. This home boasts itself with new array of 3 full bathrooms and vanity's to decor. The home is finished with real hardwood, vinyl and tile throughout. A new roof a year ago with 50 yr shingle. The newest water conditioning system filters the well water with an iron filter, softener and UV ray. A double heated garage. 73 ft. rear deck with gazebo and walkouts. Furnace and AC 2 yrs. Septic pumped. **** EXTRAS **** 5 bed, 3 bath with accessibility & fully updated with nothing to finish 3200 Sq. Ft. Custom 17 yr old Rural Home with a double heated 9Ft. ceiling garage 200 amp panel speared with enjoyment and necessity nearby. A must see, just beautiful! (id:47564)
Open House
This property has open houses!
1:00 pm
Ends at:3:00 pm
Property Details
| MLS® Number | X8326280 |
| Property Type | Single Family |
| Community Name | Rural Otonabee-South Monaghan |
| Amenities Near By | Beach, Park |
| Community Features | School Bus |
| Features | Conservation/green Belt, Wheelchair Access, Country Residential |
| Parking Space Total | 8 |
| Pool Type | Above Ground Pool |
Building
| Bathroom Total | 3 |
| Bedrooms Above Ground | 3 |
| Bedrooms Below Ground | 2 |
| Bedrooms Total | 5 |
| Appliances | Water Softener, Water Treatment |
| Architectural Style | Raised Bungalow |
| Basement Features | Apartment In Basement, Separate Entrance |
| Basement Type | N/a |
| Cooling Type | Central Air Conditioning |
| Exterior Finish | Concrete, Vinyl Siding |
| Foundation Type | Poured Concrete |
| Heating Fuel | Propane |
| Heating Type | Forced Air |
| Stories Total | 1 |
| Type | House |
Parking
| Attached Garage |
Land
| Acreage | Yes |
| Land Amenities | Beach, Park |
| Sewer | Septic System |
| Size Irregular | 2.039 Acre ; Perimeter 1,197.51 Ft. |
| Size Total Text | 2.039 Acre ; Perimeter 1,197.51 Ft.|2 - 4.99 Acres |
| Surface Water | River/stream |
Rooms
| Level | Type | Length | Width | Dimensions |
|---|---|---|---|---|
| Basement | Bedroom | 4.2 m | 3.74 m | 4.2 m x 3.74 m |
| Basement | Bedroom 2 | 6 m | 4.27 m | 6 m x 4.27 m |
| Basement | Bathroom | 2.52 m | 1.43 m | 2.52 m x 1.43 m |
| Lower Level | Kitchen | 10.49 m | 6.19 m | 10.49 m x 6.19 m |
| Lower Level | Living Room | 4.77 m | 4.36 m | 4.77 m x 4.36 m |
| Main Level | Dining Room | 7.46 m | 5.9 m | 7.46 m x 5.9 m |
| Main Level | Living Room | 4.98 m | 4.1 m | 4.98 m x 4.1 m |
| Main Level | Bedroom 3 | 3.19 m | 3.18 m | 3.19 m x 3.18 m |
| Main Level | Bedroom | 2.99 m | 2.91 m | 2.99 m x 2.91 m |
| Main Level | Bedroom 4 | 3.73 m | 3.38 m | 3.73 m x 3.38 m |
| Main Level | Bathroom | 2.43 m | 1.53 m | 2.43 m x 1.53 m |
| Main Level | Bathroom | 2.37 m | 2.31 m | 2.37 m x 2.31 m |
Utilities
| Cable | Installed |

Salesperson
(705) 742-4234
333 Charlotte St
Peterborough, Ontario K9J 6Y7
(705) 742-4234
Interested?
Contact us for more information


