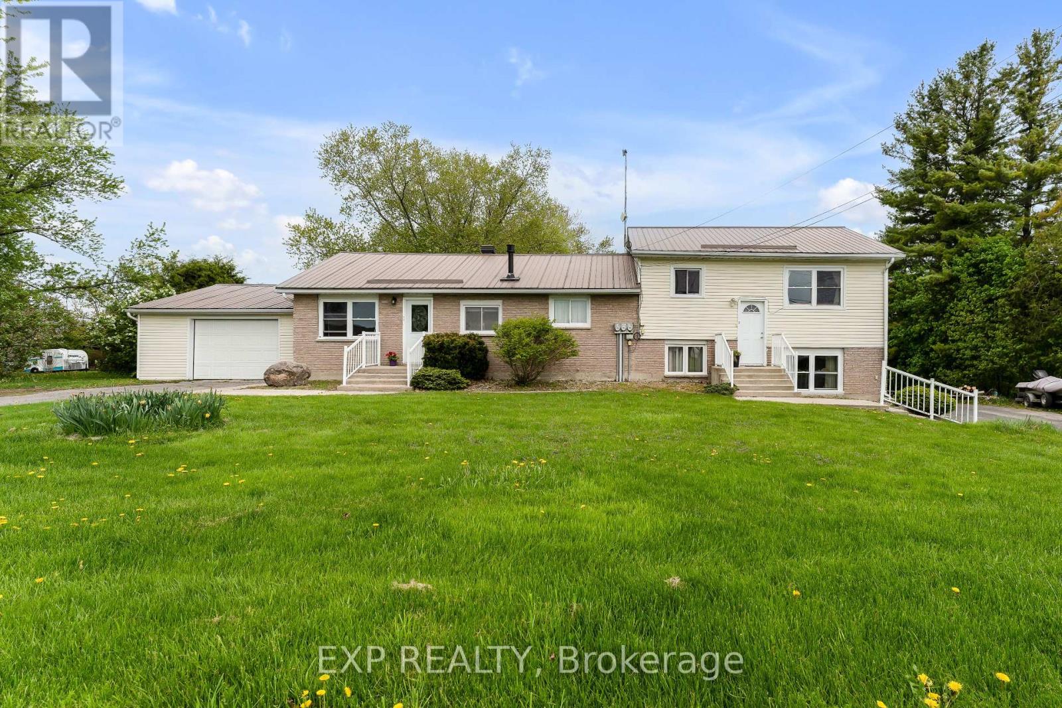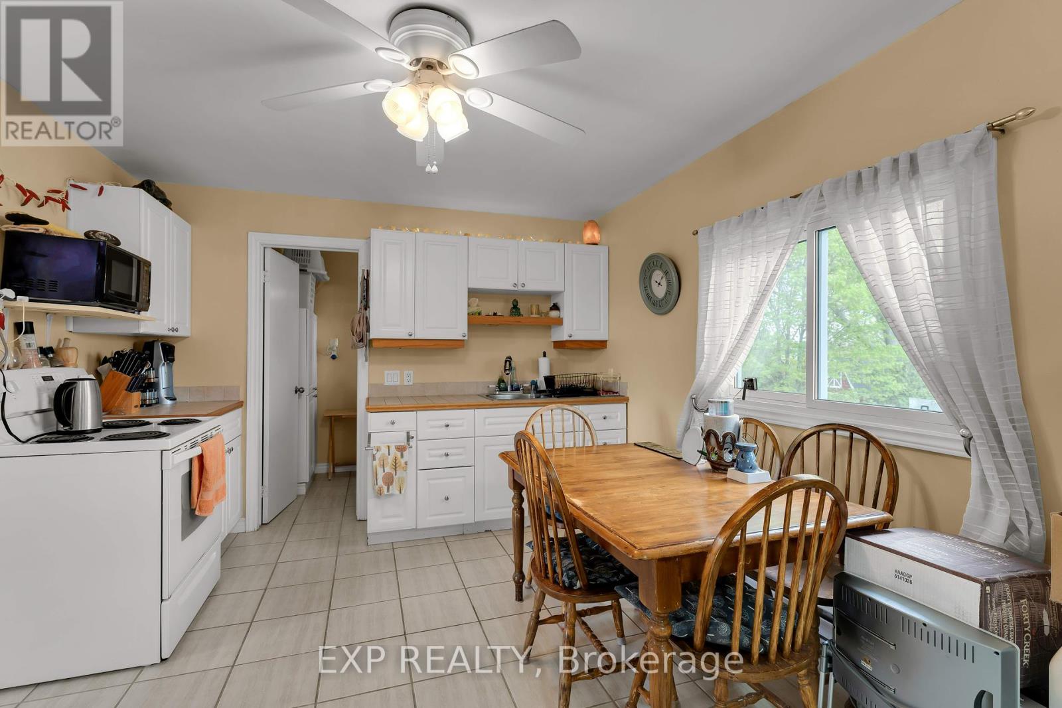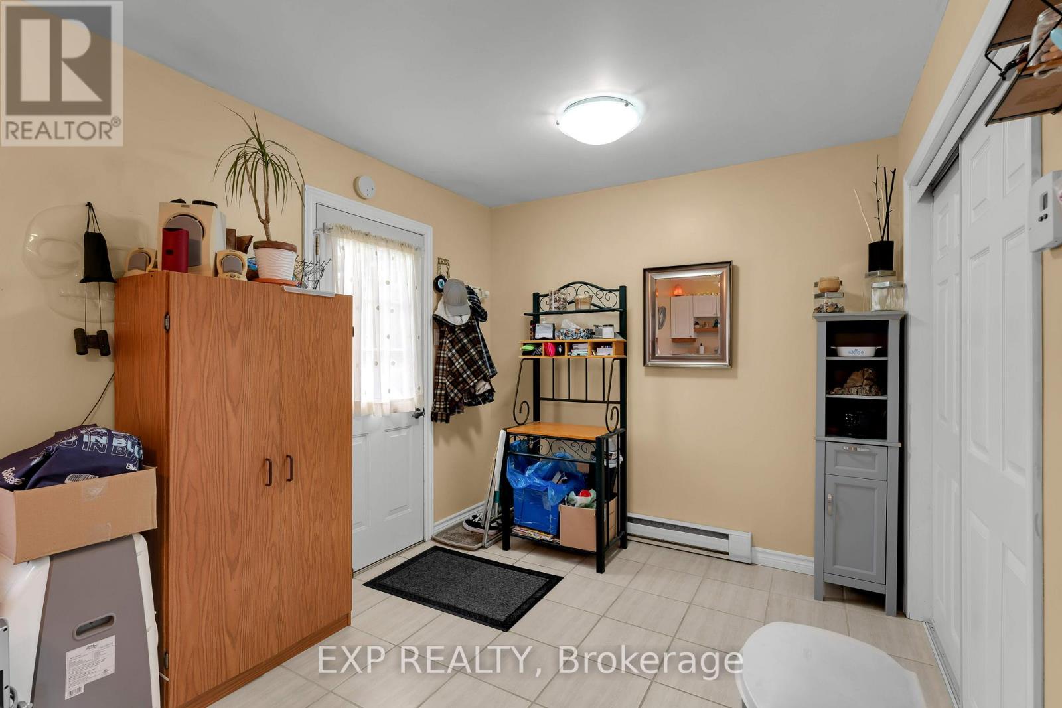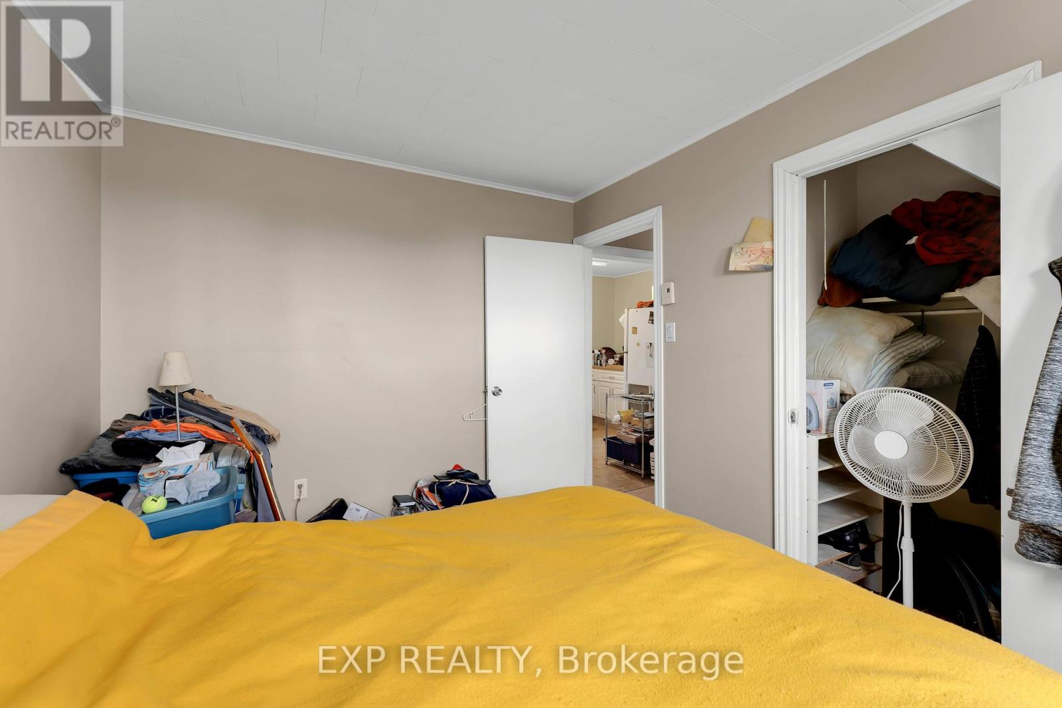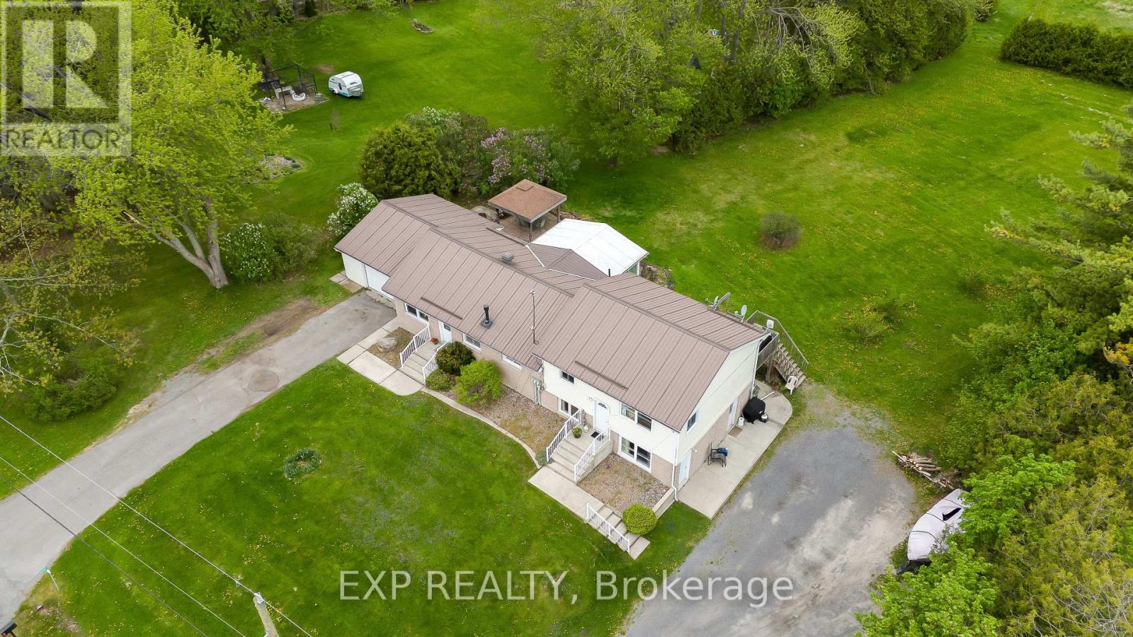 Karla Knows Quinte!
Karla Knows Quinte!227 Drive In Road Greater Napanee, Ontario K7R 3L2
4 Bedroom
4 Bathroom
1,500 - 2,000 ft2
Raised Bungalow
Baseboard Heaters
$599,900
Nestled on just over an acre of peaceful countryside, this charming rural triplex offers a rare investment or multi-generational living opportunity just minutes from the 401 corridor and local amenities. The main unit features 2 spacious bedrooms, 1.5 bathrooms, and a comfortable layout perfect for a family or owner-occupant. The second and third units each offer 1 bedroom and 1 bathroom, ideal for rental income or extended family. With plenty of outdoor space, privacy, and easy access to major routes and conveniences, this property blends the best of country living with city connectivity. (id:47564)
Property Details
| MLS® Number | X12153908 |
| Property Type | Multi-family |
| Community Name | 58 - Greater Napanee |
| Parking Space Total | 13 |
Building
| Bathroom Total | 4 |
| Bedrooms Above Ground | 4 |
| Bedrooms Total | 4 |
| Appliances | Water Heater, Dishwasher, Dryer, Microwave, Stove, Washer, Refrigerator |
| Architectural Style | Raised Bungalow |
| Basement Development | Partially Finished |
| Basement Type | Full (partially Finished) |
| Exterior Finish | Vinyl Siding, Brick |
| Foundation Type | Block |
| Half Bath Total | 1 |
| Heating Fuel | Electric |
| Heating Type | Baseboard Heaters |
| Stories Total | 1 |
| Size Interior | 1,500 - 2,000 Ft2 |
| Type | Triplex |
Parking
| Attached Garage | |
| Garage |
Land
| Acreage | No |
| Sewer | Septic System |
| Size Depth | 292 Ft ,2 In |
| Size Frontage | 162 Ft ,1 In |
| Size Irregular | 162.1 X 292.2 Ft |
| Size Total Text | 162.1 X 292.2 Ft|1/2 - 1.99 Acres |
| Zoning Description | Rr |
Rooms
| Level | Type | Length | Width | Dimensions |
|---|---|---|---|---|
| Basement | Recreational, Games Room | 3.1 m | 6.39 m | 3.1 m x 6.39 m |
| Basement | Utility Room | 6.73 m | 3.87 m | 6.73 m x 3.87 m |
| Lower Level | Bedroom | 3.7 m | 2.76 m | 3.7 m x 2.76 m |
| Lower Level | Kitchen | 2.9 m | 4.07 m | 2.9 m x 4.07 m |
| Lower Level | Living Room | 3.7 m | 3.54 m | 3.7 m x 3.54 m |
| Main Level | Bedroom | 3.54 m | 2.71 m | 3.54 m x 2.71 m |
| Main Level | Primary Bedroom | 3.54 m | 3.56 m | 3.54 m x 3.56 m |
| Main Level | Bedroom | 3.66 m | 2.93 m | 3.66 m x 2.93 m |
| Main Level | Dining Room | 3.53 m | 4.01 m | 3.53 m x 4.01 m |
| Main Level | Kitchen | 3.17 m | 6.08 m | 3.17 m x 6.08 m |
| Main Level | Kitchen | 3.3 m | 6.01 m | 3.3 m x 6.01 m |
| Main Level | Sunroom | 3.58 m | 5.13 m | 3.58 m x 5.13 m |
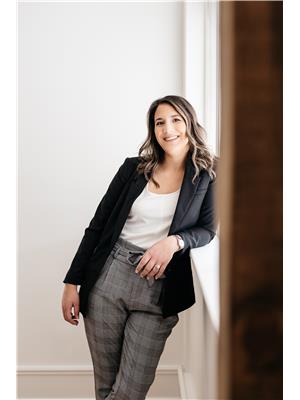

EXP REALTY
(866) 530-7737
Contact Us
Contact us for more information


