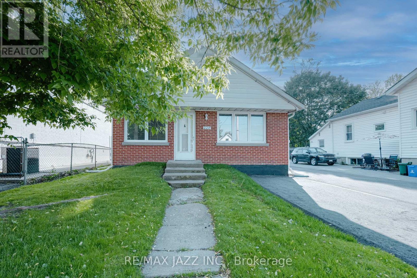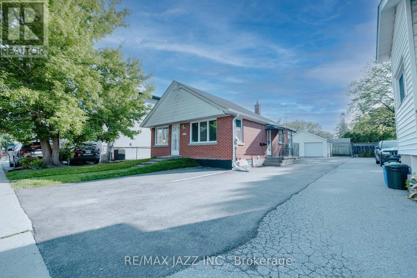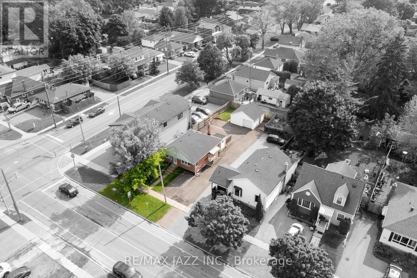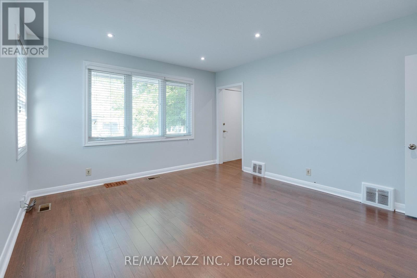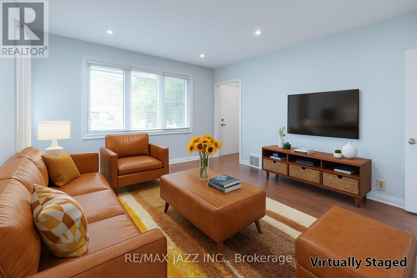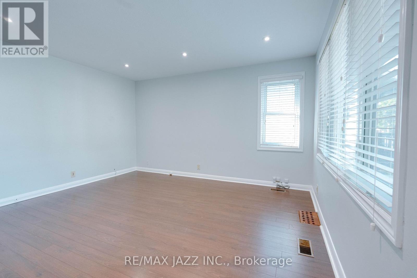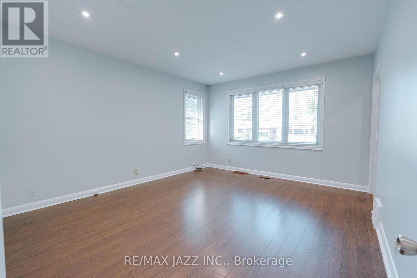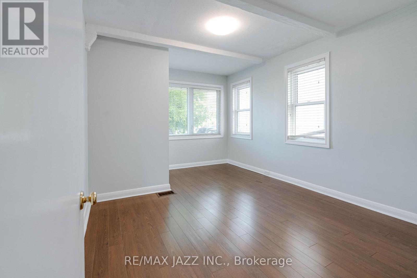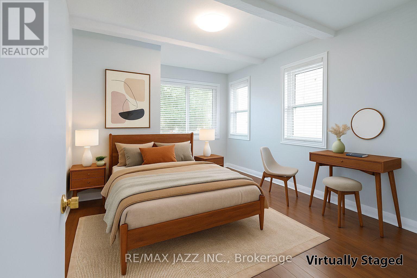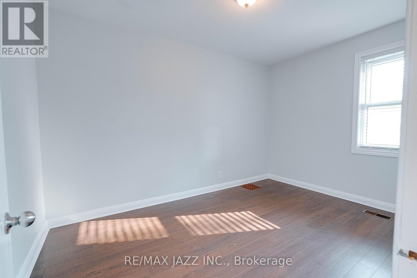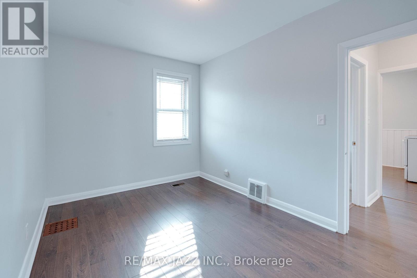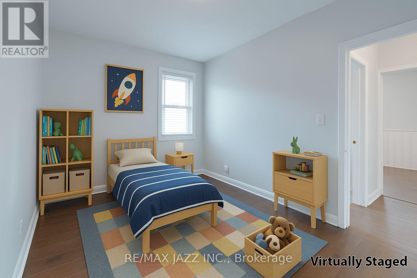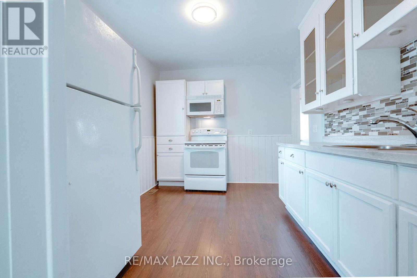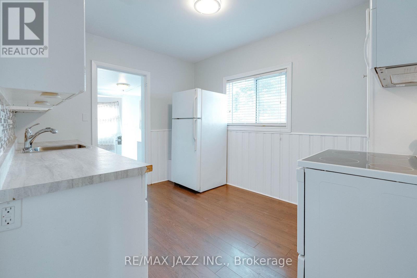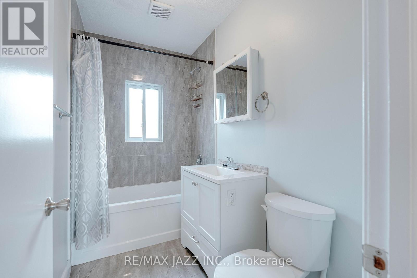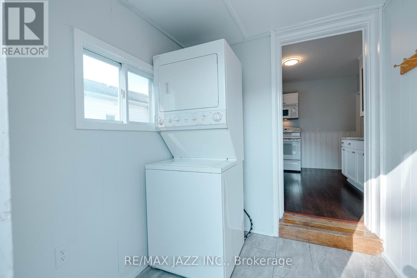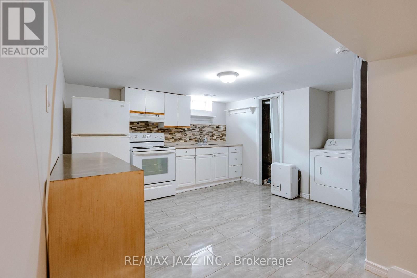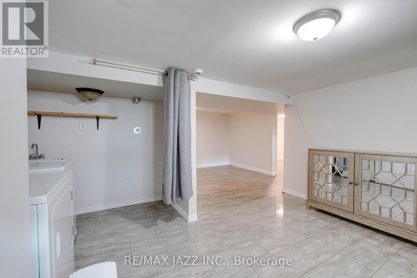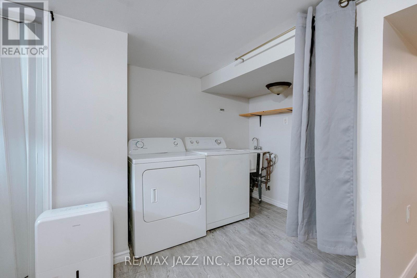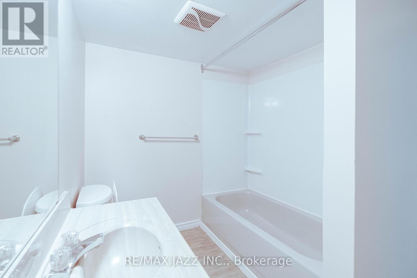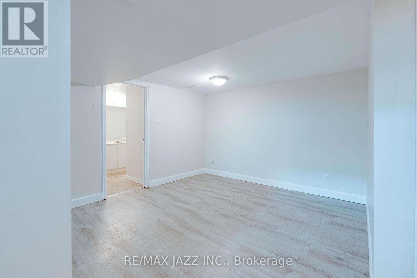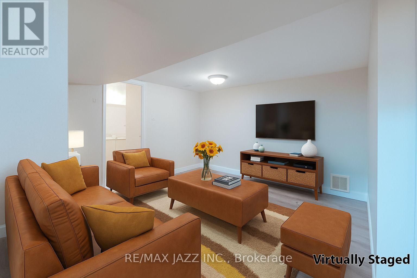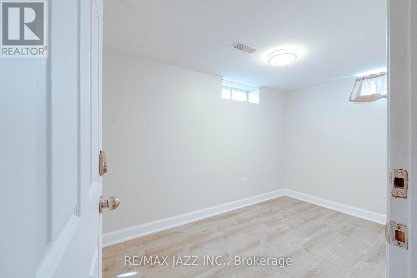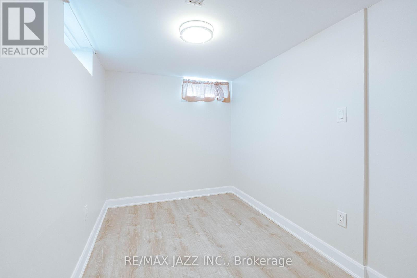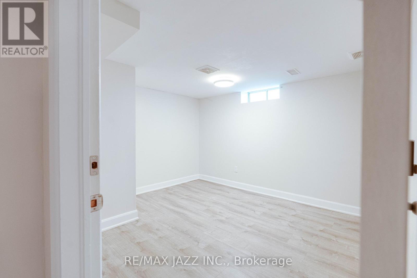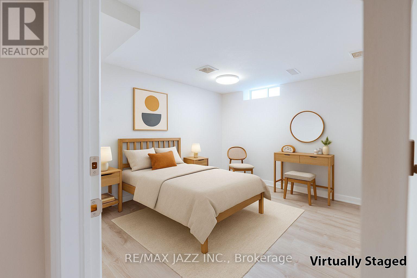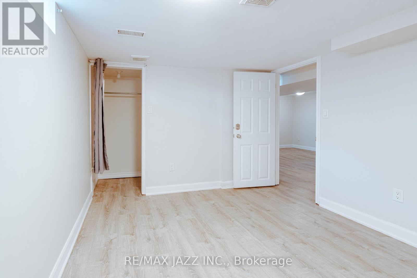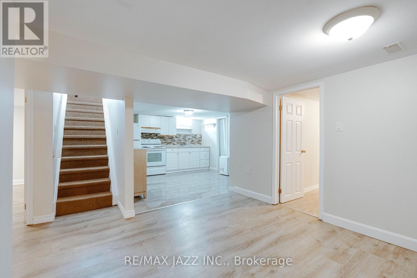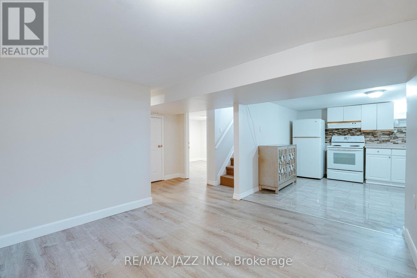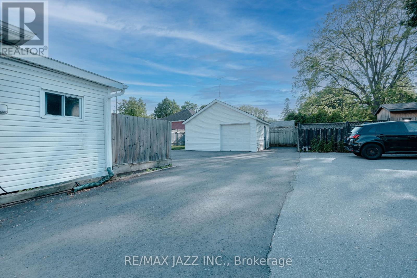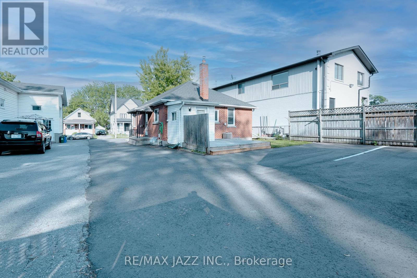 Karla Knows Quinte!
Karla Knows Quinte!228 Gibbons Street Oshawa, Ontario L1J 4Y6
$725,000
RARE, VACANT, LEGAL 2-UNIT HOME! Turnkey duplex in Oshawa's sought-after McLaughlin neighbourhood! This legal 2-unit bungalow offers a rare cash-flowing opportunity for investors, or a flexible setup for multi-generational families and savvy homeowners looking to offset their mortgage with rental income. The main floor features a bright 2-bedroom layout with private laundry, while the lower level offers a fully self-contained 2-bedroom unit perfect for extended family or a reliable tenant. Ample parking in the private driveway fits 3+ vehicles, and the detached 2-car garage adds serious value. Whether you're looking to generate extra income, store your toys, or create the ultimate hobby space or workshop, this bonus structure delivers. Located in a mature, family-friendly area near parks, transit, schools, and everyday amenities, this property is positioned for long-term growth and lifestyle convenience. Don't miss this rare opportunity to own a versatile, income-generating property in one of Oshawa's most desirable communities. (id:47564)
Open House
This property has open houses!
2:00 pm
Ends at:4:00 pm
Property Details
| MLS® Number | E12212019 |
| Property Type | Single Family |
| Community Name | McLaughlin |
| Equipment Type | None |
| Features | Carpet Free, Sump Pump |
| Parking Space Total | 5 |
| Rental Equipment Type | None |
Building
| Bathroom Total | 2 |
| Bedrooms Above Ground | 2 |
| Bedrooms Below Ground | 2 |
| Bedrooms Total | 4 |
| Appliances | Dryer, Two Stoves, Two Washers, Two Refrigerators |
| Architectural Style | Bungalow |
| Basement Development | Finished |
| Basement Features | Apartment In Basement |
| Basement Type | N/a (finished) |
| Construction Style Attachment | Detached |
| Cooling Type | Central Air Conditioning |
| Exterior Finish | Brick |
| Foundation Type | Block |
| Heating Fuel | Natural Gas |
| Heating Type | Forced Air |
| Stories Total | 1 |
| Size Interior | 700 - 1,100 Ft2 |
| Type | House |
| Utility Water | Municipal Water |
Parking
| Detached Garage | |
| Garage |
Land
| Acreage | No |
| Sewer | Sanitary Sewer |
| Size Depth | 118 Ft ,1 In |
| Size Frontage | 43 Ft |
| Size Irregular | 43 X 118.1 Ft |
| Size Total Text | 43 X 118.1 Ft |
Rooms
| Level | Type | Length | Width | Dimensions |
|---|---|---|---|---|
| Basement | Kitchen | 4.32 m | 3.43 m | 4.32 m x 3.43 m |
| Basement | Living Room | 3.37 m | 3.22 m | 3.37 m x 3.22 m |
| Basement | Bedroom | 3.44 m | 3 m | 3.44 m x 3 m |
| Basement | Bedroom | 3.39 m | 2.71 m | 3.39 m x 2.71 m |
| Main Level | Kitchen | 3.56 m | 2.82 m | 3.56 m x 2.82 m |
| Main Level | Living Room | 4.39 m | 3.83 m | 4.39 m x 3.83 m |
| Main Level | Mud Room | 2.03 m | 1.96 m | 2.03 m x 1.96 m |
| Main Level | Bedroom | 4.4 m | 3.3 m | 4.4 m x 3.3 m |
| Main Level | Bedroom | 3.87 m | 2.63 m | 3.87 m x 2.63 m |
https://www.realtor.ca/real-estate/28450108/228-gibbons-street-oshawa-mclaughlin-mclaughlin

Broker
(905) 728-1600

21 Drew St
Oshawa, Ontario L1H 4Z7
(905) 728-1600
(905) 436-1745
Contact Us
Contact us for more information


