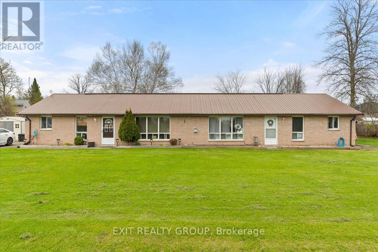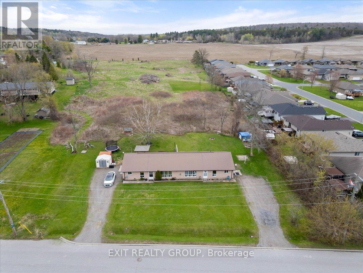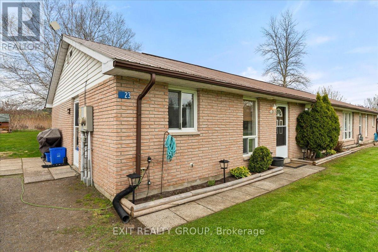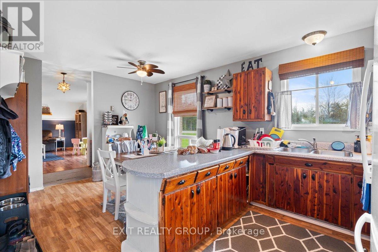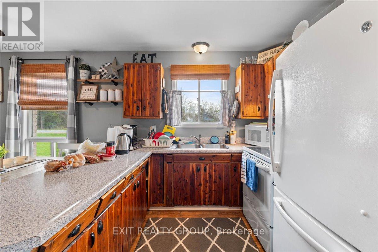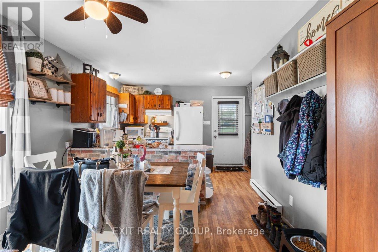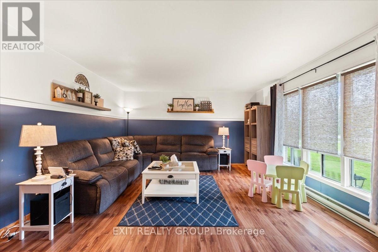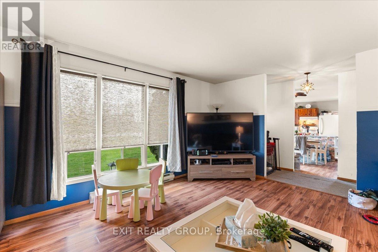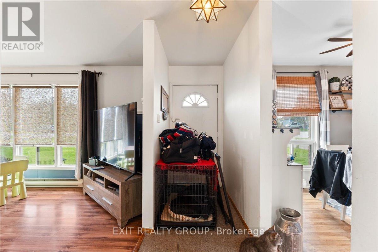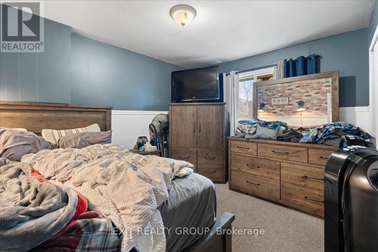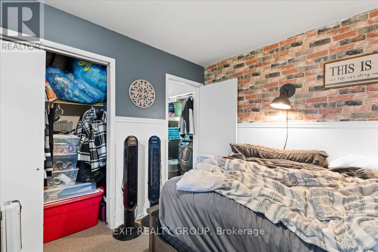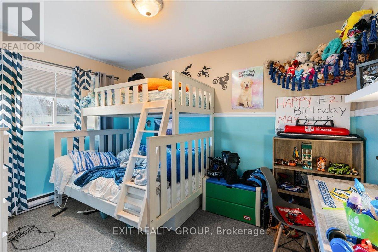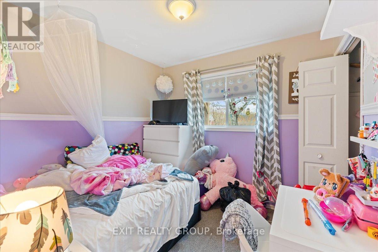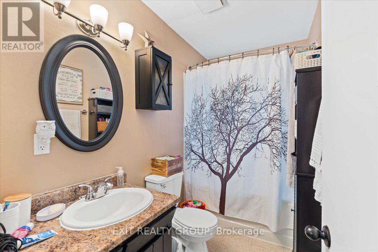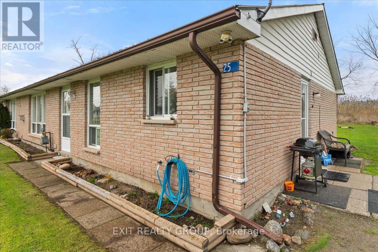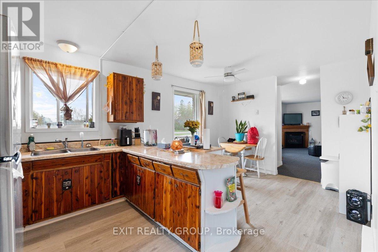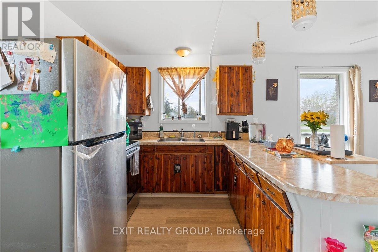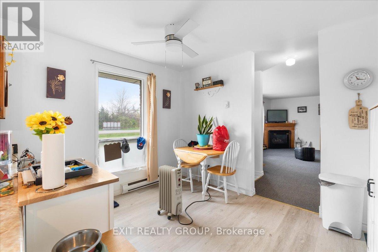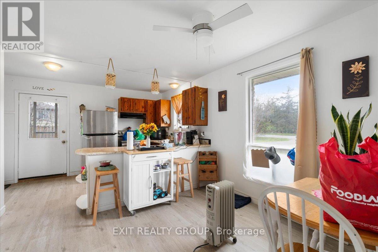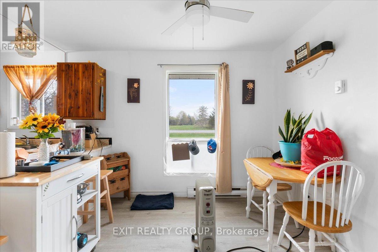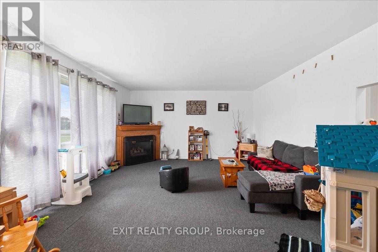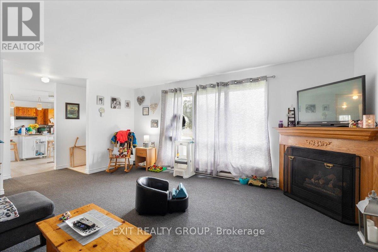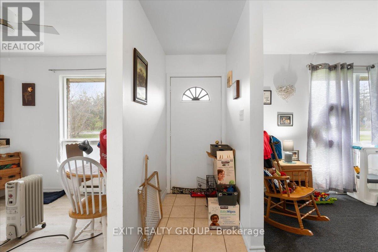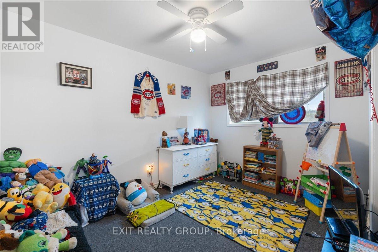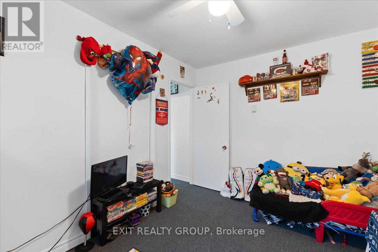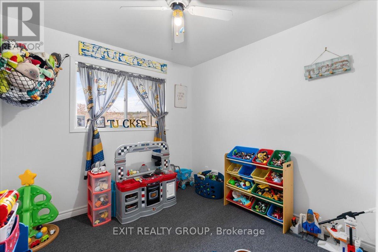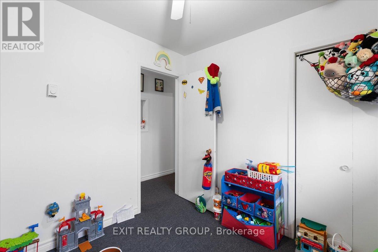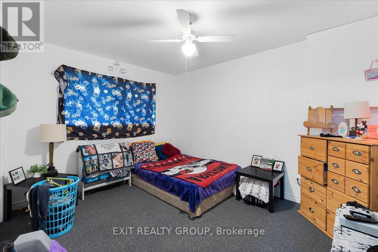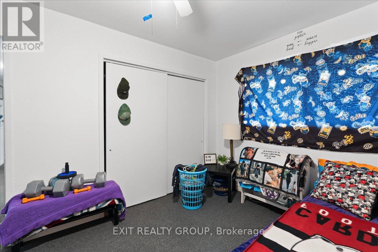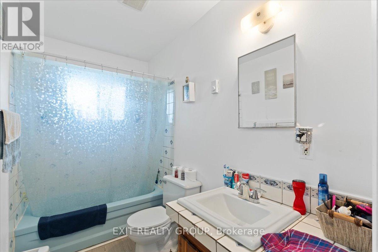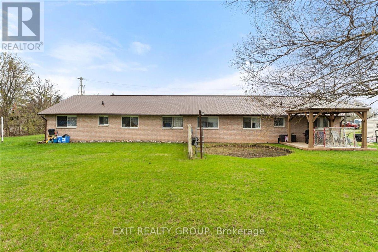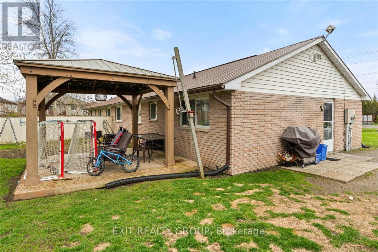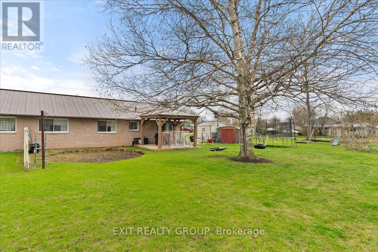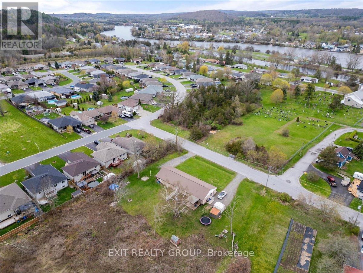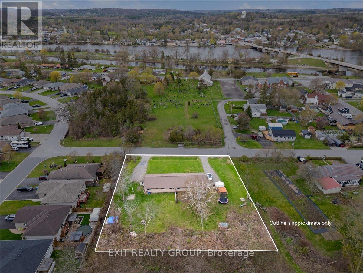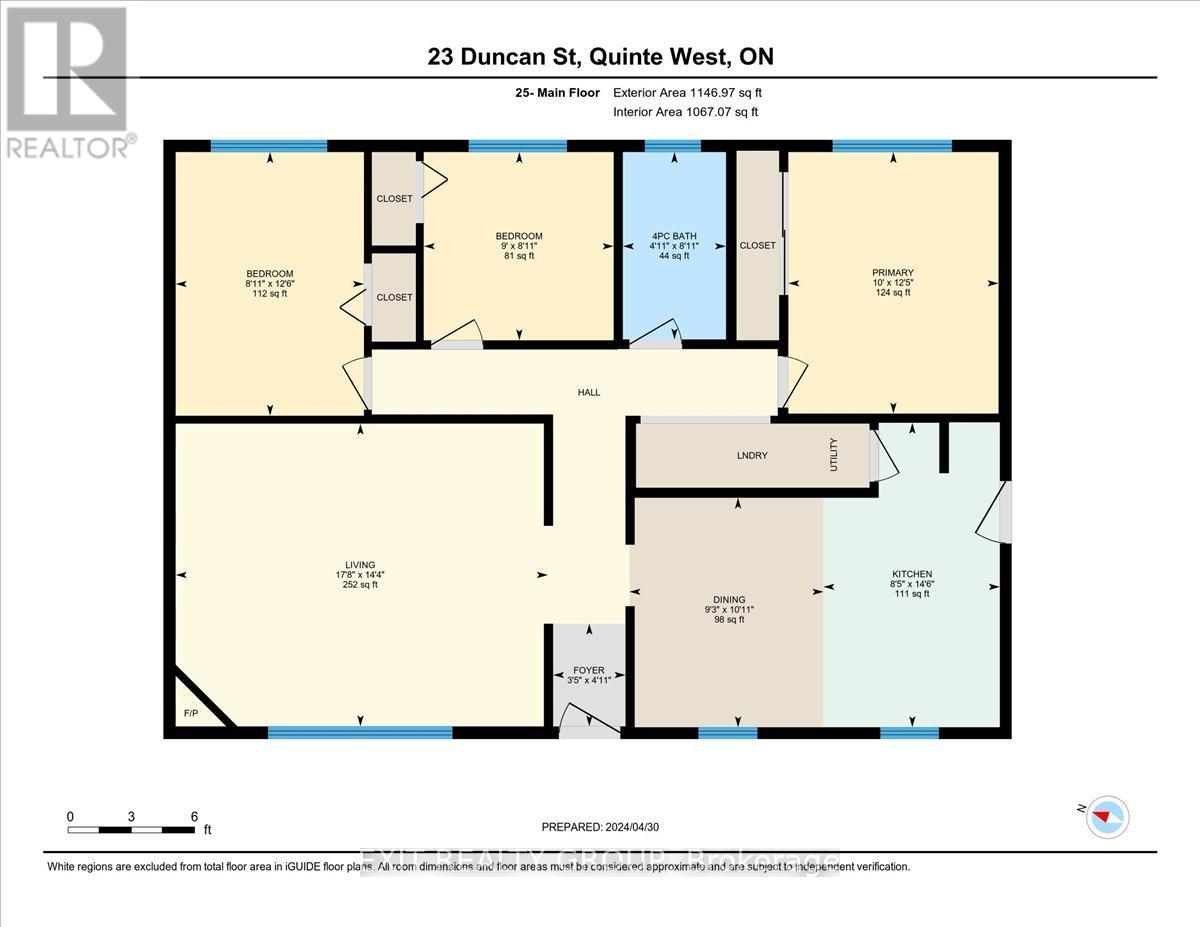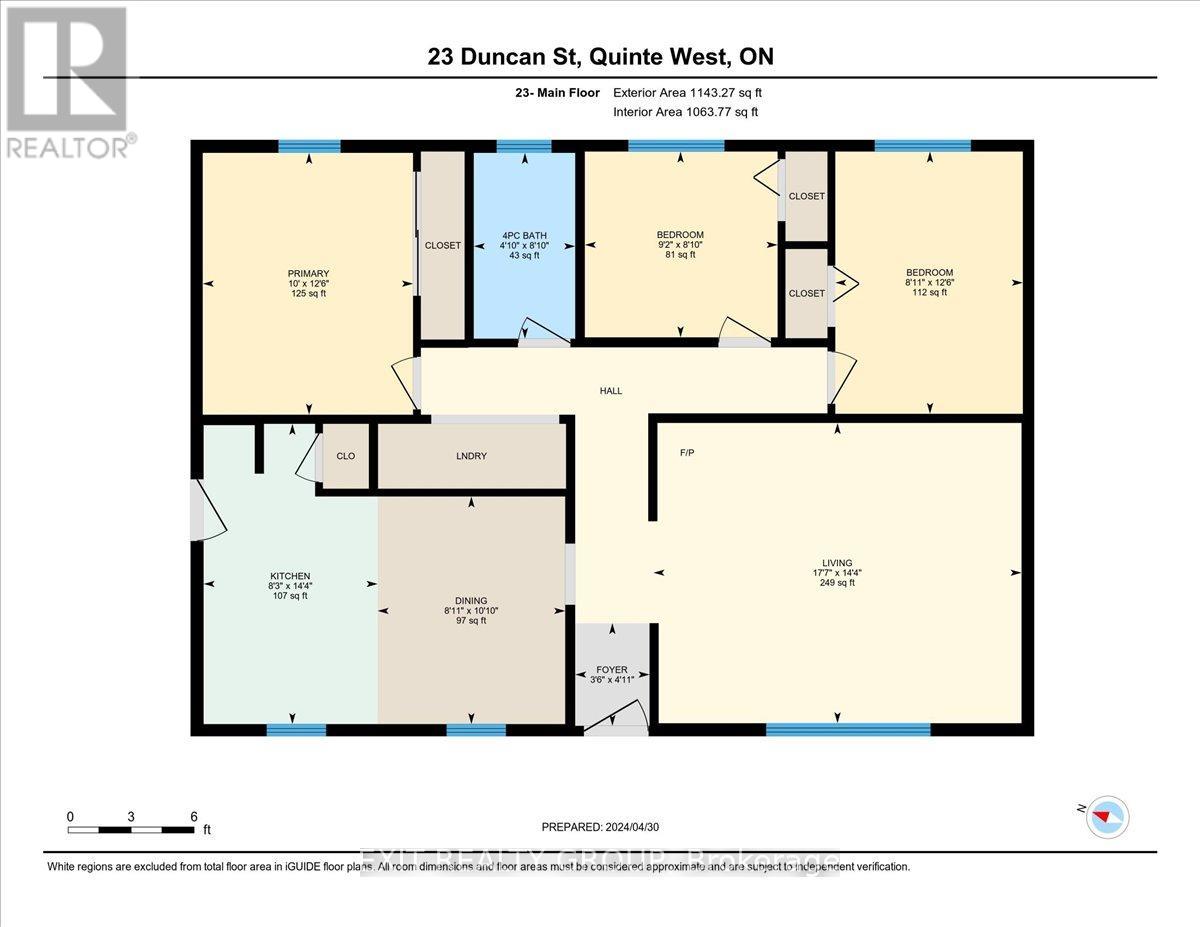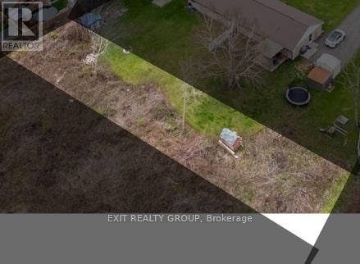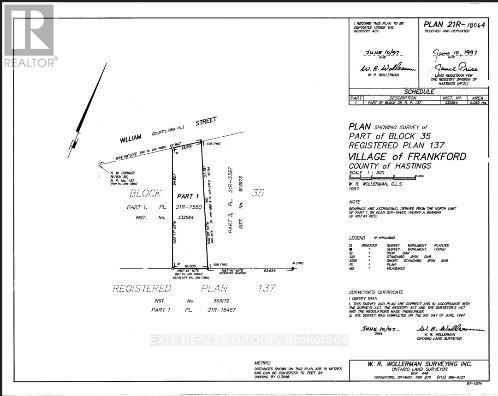 Karla Knows Quinte!
Karla Knows Quinte!23-25 Duncan Street Quinte West, Ontario K0K 2C0
$750,000
Welcome to this exceptional opportunity! Nestled on a sprawling .68-acre lot, includes a separate lot at the back and a potential severance of a 3rd lot. This charming duplex offers a total of 6 bedrooms and 2 bathrooms, providing ample space and versatility. Each spacious unit features 3bedrooms and 1 bathroom, with separate entries, there's privacy and convenience for everyone. Both units are equipped with washer and dryer hookups, and unit 25 has a gas fireplace offering convenience and ease for everyday living. Unit #25 will be vacant on 1 Jun 2024 for you to move on in. The steel roof, installed in 2000, ensures durability and peace of mind for years to come. This property presents a rare opportunity to own a spacious duplex with potential income possibilities. Don't miss out on this chance to invest in your future and make this property your own! (id:47564)
Property Details
| MLS® Number | X8299650 |
| Property Type | Single Family |
| Parking Space Total | 12 |
Building
| Bathroom Total | 2 |
| Bedrooms Above Ground | 6 |
| Bedrooms Total | 6 |
| Appliances | Water Heater, Refrigerator, Stove |
| Architectural Style | Bungalow |
| Exterior Finish | Brick |
| Fireplace Present | Yes |
| Foundation Type | Concrete, Slab |
| Heating Fuel | Natural Gas |
| Heating Type | Baseboard Heaters |
| Stories Total | 1 |
| Type | Duplex |
| Utility Water | Municipal Water |
Land
| Acreage | No |
| Sewer | Sanitary Sewer |
| Size Irregular | 168.19 X 171.05 Ft ; 113.24' X 168.19' X 121.75' X 193.93' |
| Size Total Text | 168.19 X 171.05 Ft ; 113.24' X 168.19' X 121.75' X 193.93'|1/2 - 1.99 Acres |
Rooms
| Level | Type | Length | Width | Dimensions |
|---|---|---|---|---|
| Ground Level | Living Room | 5.35 m | 4.36 m | 5.35 m x 4.36 m |
| Ground Level | Bedroom 2 | 2.75 m | 2.72 m | 2.75 m x 2.72 m |
| Ground Level | Bedroom 3 | 2.72 m | 3.82 m | 2.72 m x 3.82 m |
| Ground Level | Dining Room | 2.72 m | 3.31 m | 2.72 m x 3.31 m |
| Ground Level | Kitchen | 2.53 m | 4.36 m | 2.53 m x 4.36 m |
| Ground Level | Primary Bedroom | 3.05 m | 3.8 m | 3.05 m x 3.8 m |
| Ground Level | Bedroom 2 | 2.8 m | 2.7 m | 2.8 m x 2.7 m |
| Ground Level | Bedroom 3 | 2.72 m | 3.81 m | 2.72 m x 3.81 m |
| Ground Level | Living Room | 5.39 m | 4.38 m | 5.39 m x 4.38 m |
| Ground Level | Dining Room | 2.81 m | 3.32 m | 2.81 m x 3.32 m |
| Ground Level | Kitchen | 2.55 m | 4.41 m | 2.55 m x 4.41 m |
| Ground Level | Primary Bedroom | 3.04 m | 3.79 m | 3.04 m x 3.79 m |
https://www.realtor.ca/real-estate/26838397/23-25-duncan-street-quinte-west
Salesperson
(613) 438-5588

Interested?
Contact us for more information


