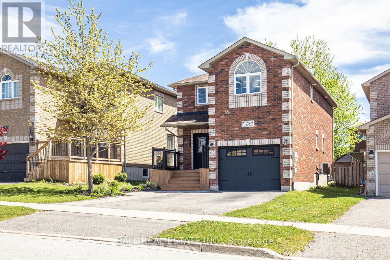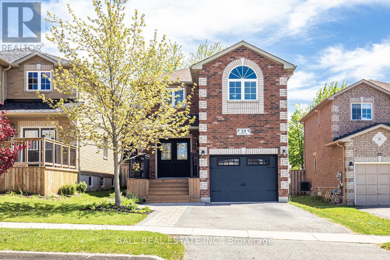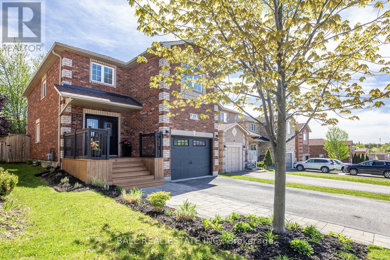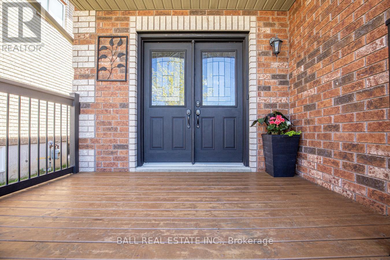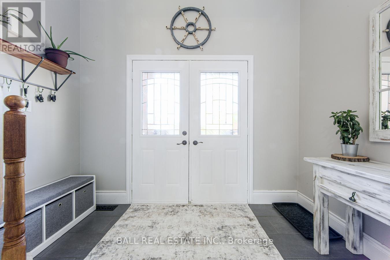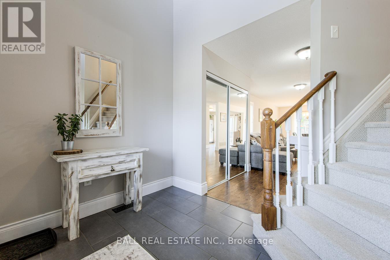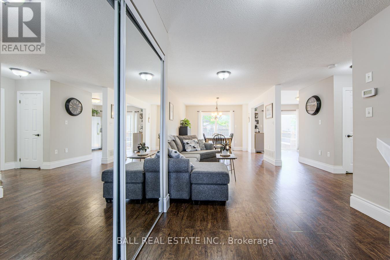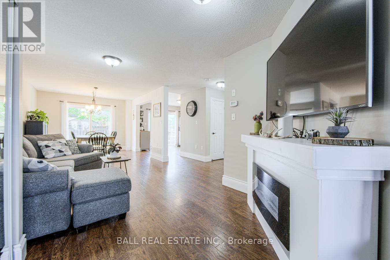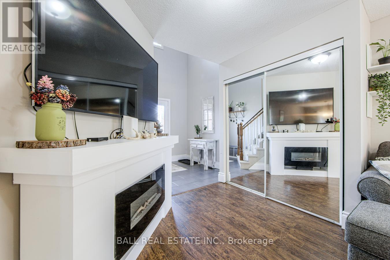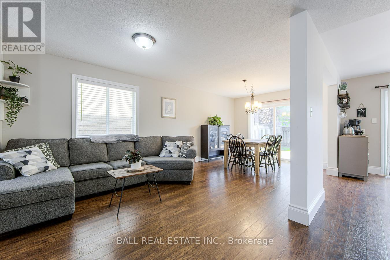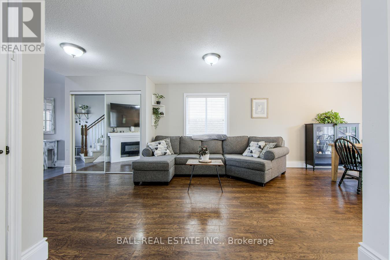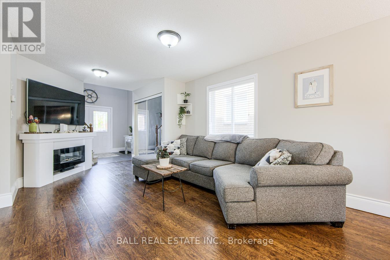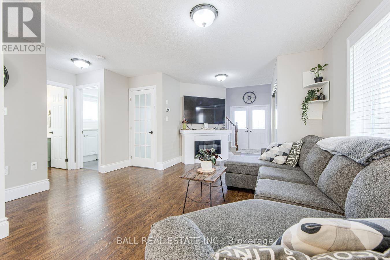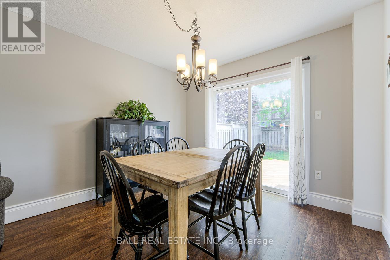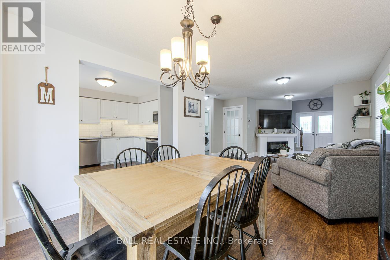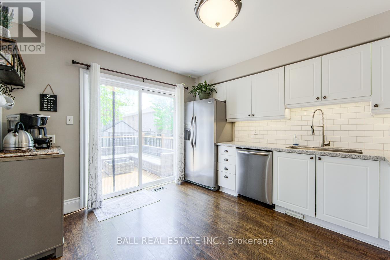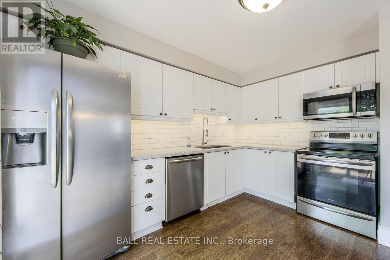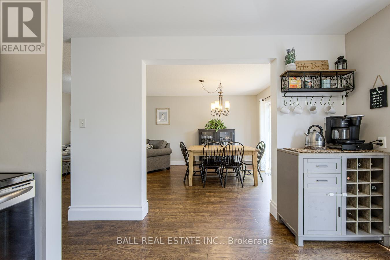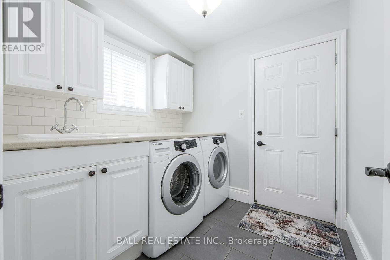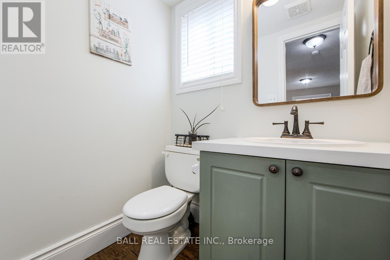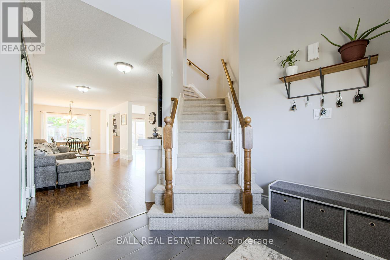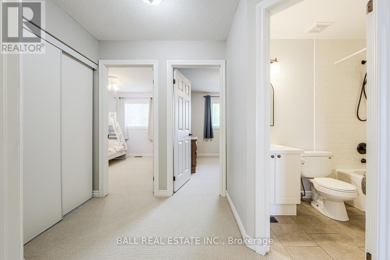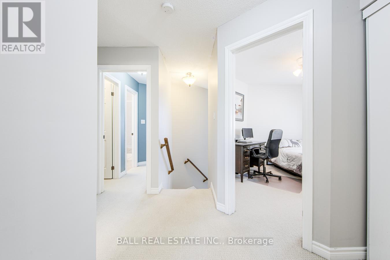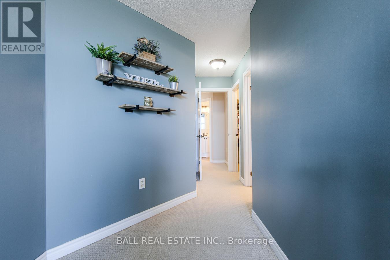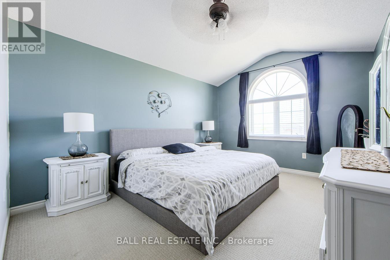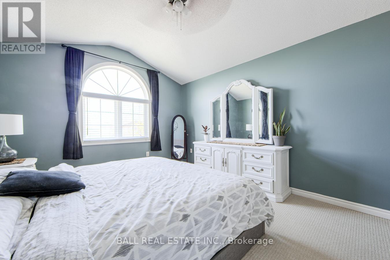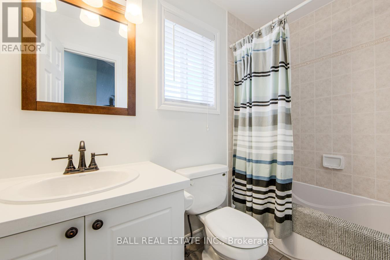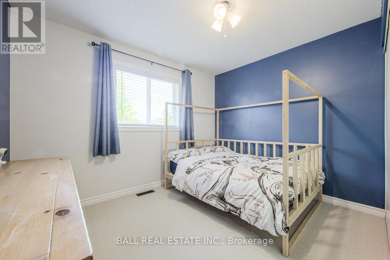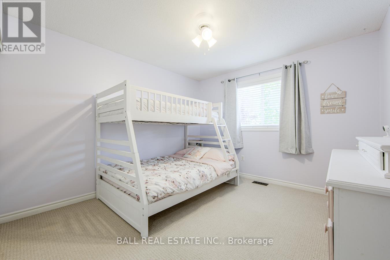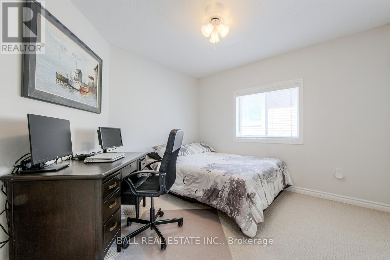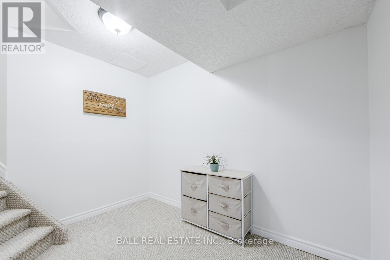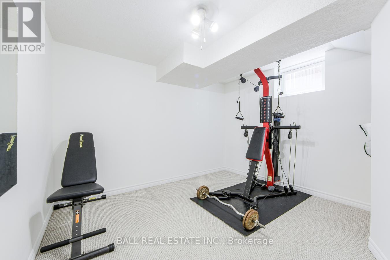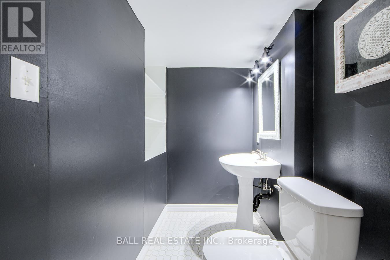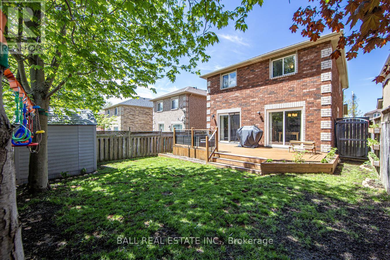 Karla Knows Quinte!
Karla Knows Quinte!23 Glenhill Drive Barrie, Ontario L4N 5X6
$799,900
Beautiful, 2337 SF of living space, 4+1 bedroom, 4 bathroom South Barrie home. Walk into the bright 2 story foyer and feel the space and comfort. The family and dining room lead you to the spacious working kitchen that has quartz countertops and stainless steel appliances. Walk-in door from the garage to the main floor laundry room, that leads to the powder room and pantry. Sliding doors open to the large deck with a seating area to enjoy your fully fenced back yard with mature trees and a shed for all your tools. Upstairs, you have 4 bedrooms and 2 full baths. Three of the bedrooms have double sliding closet doors and ceiling fans. The primary bedroom has a walk-in closet and 3 pc bath. The basement is fully finished, with a 5th bedroom and another 2 piece bathroom. Play area for the kids or games, plus recreation room to watch the big game. Easy access to Highway 400, the GO train, Costco, Walmart and all of Barrie's amenities. Come make this beautiful home yours. (id:47564)
Property Details
| MLS® Number | S12170362 |
| Property Type | Single Family |
| Community Name | Painswick South |
| Amenities Near By | Hospital, Park |
| Community Features | Community Centre, School Bus |
| Features | Flat Site, Dry, Level, Sump Pump |
| Parking Space Total | 3 |
| Structure | Shed |
Building
| Bathroom Total | 4 |
| Bedrooms Above Ground | 4 |
| Bedrooms Below Ground | 1 |
| Bedrooms Total | 5 |
| Age | 16 To 30 Years |
| Appliances | Water Heater, Water Softener, Dishwasher, Dryer, Garage Door Opener, Microwave, Stove, Washer, Refrigerator |
| Basement Development | Finished |
| Basement Type | Full (finished) |
| Construction Style Attachment | Detached |
| Cooling Type | Central Air Conditioning |
| Exterior Finish | Brick |
| Foundation Type | Concrete |
| Half Bath Total | 2 |
| Heating Fuel | Natural Gas |
| Heating Type | Forced Air |
| Stories Total | 2 |
| Size Interior | 1,500 - 2,000 Ft2 |
| Type | House |
| Utility Water | Municipal Water |
Parking
| Attached Garage | |
| Garage |
Land
| Acreage | No |
| Fence Type | Fenced Yard |
| Land Amenities | Hospital, Park |
| Landscape Features | Landscaped |
| Sewer | Sanitary Sewer |
| Size Depth | 109 Ft ,6 In |
| Size Frontage | 33 Ft |
| Size Irregular | 33 X 109.5 Ft |
| Size Total Text | 33 X 109.5 Ft |
| Zoning Description | Residential |
Rooms
| Level | Type | Length | Width | Dimensions |
|---|---|---|---|---|
| Second Level | Primary Bedroom | 7.57 m | 3.8 m | 7.57 m x 3.8 m |
| Second Level | Bedroom 2 | 3.3 m | 3.3 m | 3.3 m x 3.3 m |
| Second Level | Bedroom 3 | 3.3 m | 3.3 m | 3.3 m x 3.3 m |
| Second Level | Bedroom 4 | 3.3 m | 3.2226 m | 3.3 m x 3.2226 m |
| Basement | Recreational, Games Room | 10.54 m | 3.15 m | 10.54 m x 3.15 m |
| Basement | Utility Room | 2.286 m | 2.209 m | 2.286 m x 2.209 m |
| Basement | Bedroom 5 | 3.73 m | 3.25 m | 3.73 m x 3.25 m |
| Main Level | Foyer | 3.08 m | 2.41 m | 3.08 m x 2.41 m |
| Main Level | Living Room | 5.33 m | 4.29 m | 5.33 m x 4.29 m |
| Main Level | Dining Room | 3.25 m | 3.68 m | 3.25 m x 3.68 m |
| Main Level | Kitchen | 3.35 m | 3.68 m | 3.35 m x 3.68 m |
| Main Level | Laundry Room | 2.28 m | 2.28 m | 2.28 m x 2.28 m |
Utilities
| Cable | Installed |
| Electricity | Installed |
| Sewer | Installed |
https://www.realtor.ca/real-estate/28360124/23-glenhill-drive-barrie-painswick-south-painswick-south
Salesperson
(705) 880-2255

90 Bolton St.
Bobcaygeon, Ontario K0M 1A0
(705) 880-2255
(705) 651-0212
www.ballrealestate.ca/
Contact Us
Contact us for more information


