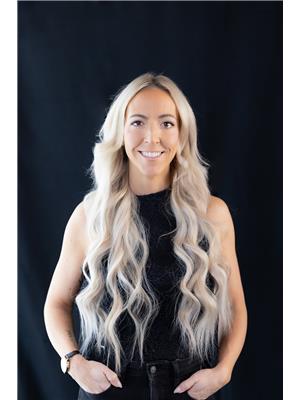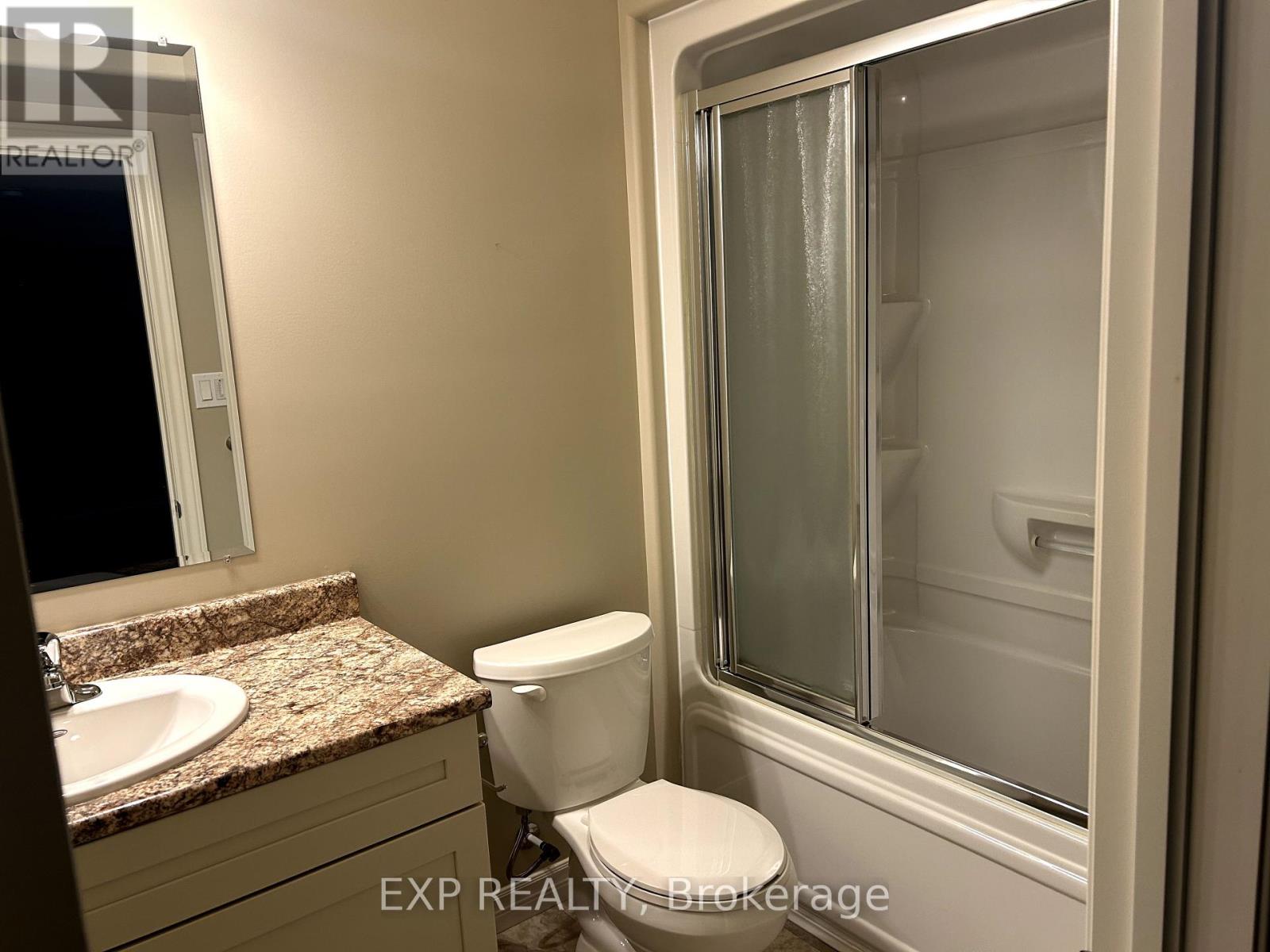2 Bedroom
3 Bathroom
700 - 1,100 ft2
Bungalow
Central Air Conditioning
Forced Air
Landscaped
$2,400 Monthly
Welcome to this well-maintained charming townhouse located in Potter's Creek subdivision. PRIVATE!! Backing onto a mature tree line, this home offers a peaceful retreat in the backyard with a large deck perfect for relaxing or entertaining in your outdoor space. Inside, you'll find an open concept layout with vaulted ceilings designed for both functionality and style. The kitchen features tasteful finishes with a walk-in pantry and a second closet pantry - offering tons of storage. Appliances stay for the tenant's use while occupying the unit. The primary bedroom has a walk-in-closet and a 3pc ensuite. Main floor laundry room and a powder room. The lower level offers a second bedroom and a den that could be used as an office or workout space. The large recreation room and a 4pc bathroom finishes the space. A truly unique opportunity to enjoy the best of both world's neighbourhood living with a touch of backyard privacy. Tenants responsible for all utilities & yard/snow maintenance. Must provide full credit report with score with Rental Application (OREA form 410), Lease Agreement (OREA form 400), Photo ID, two recent pay stubs or a T4, Letter of Employment, References, 1st and last month's rent required upon a signed lease. (id:47564)
Property Details
|
MLS® Number
|
X12146841 |
|
Property Type
|
Single Family |
|
Neigbourhood
|
Potters Creek |
|
Community Name
|
Belleville Ward |
|
Features
|
In Suite Laundry, Sump Pump |
|
Parking Space Total
|
2 |
|
Structure
|
Deck, Porch |
Building
|
Bathroom Total
|
3 |
|
Bedrooms Above Ground
|
1 |
|
Bedrooms Below Ground
|
1 |
|
Bedrooms Total
|
2 |
|
Appliances
|
Garage Door Opener Remote(s), Central Vacuum, Dishwasher, Dryer, Microwave, Stove, Washer, Refrigerator |
|
Architectural Style
|
Bungalow |
|
Basement Development
|
Finished |
|
Basement Type
|
Full (finished) |
|
Construction Style Attachment
|
Attached |
|
Cooling Type
|
Central Air Conditioning |
|
Exterior Finish
|
Vinyl Siding, Stone |
|
Foundation Type
|
Poured Concrete |
|
Half Bath Total
|
1 |
|
Heating Fuel
|
Natural Gas |
|
Heating Type
|
Forced Air |
|
Stories Total
|
1 |
|
Size Interior
|
700 - 1,100 Ft2 |
|
Type
|
Row / Townhouse |
|
Utility Water
|
Municipal Water |
Parking
Land
|
Acreage
|
No |
|
Landscape Features
|
Landscaped |
|
Sewer
|
Sanitary Sewer |
|
Size Depth
|
111 Ft ,9 In |
|
Size Frontage
|
24 Ft |
|
Size Irregular
|
24 X 111.8 Ft |
|
Size Total Text
|
24 X 111.8 Ft |
https://www.realtor.ca/real-estate/28308996/23-glenview-crescent-belleville-belleville-ward-belleville-ward
EXP REALTY
(866) 530-7737
 Karla Knows Quinte!
Karla Knows Quinte!




























