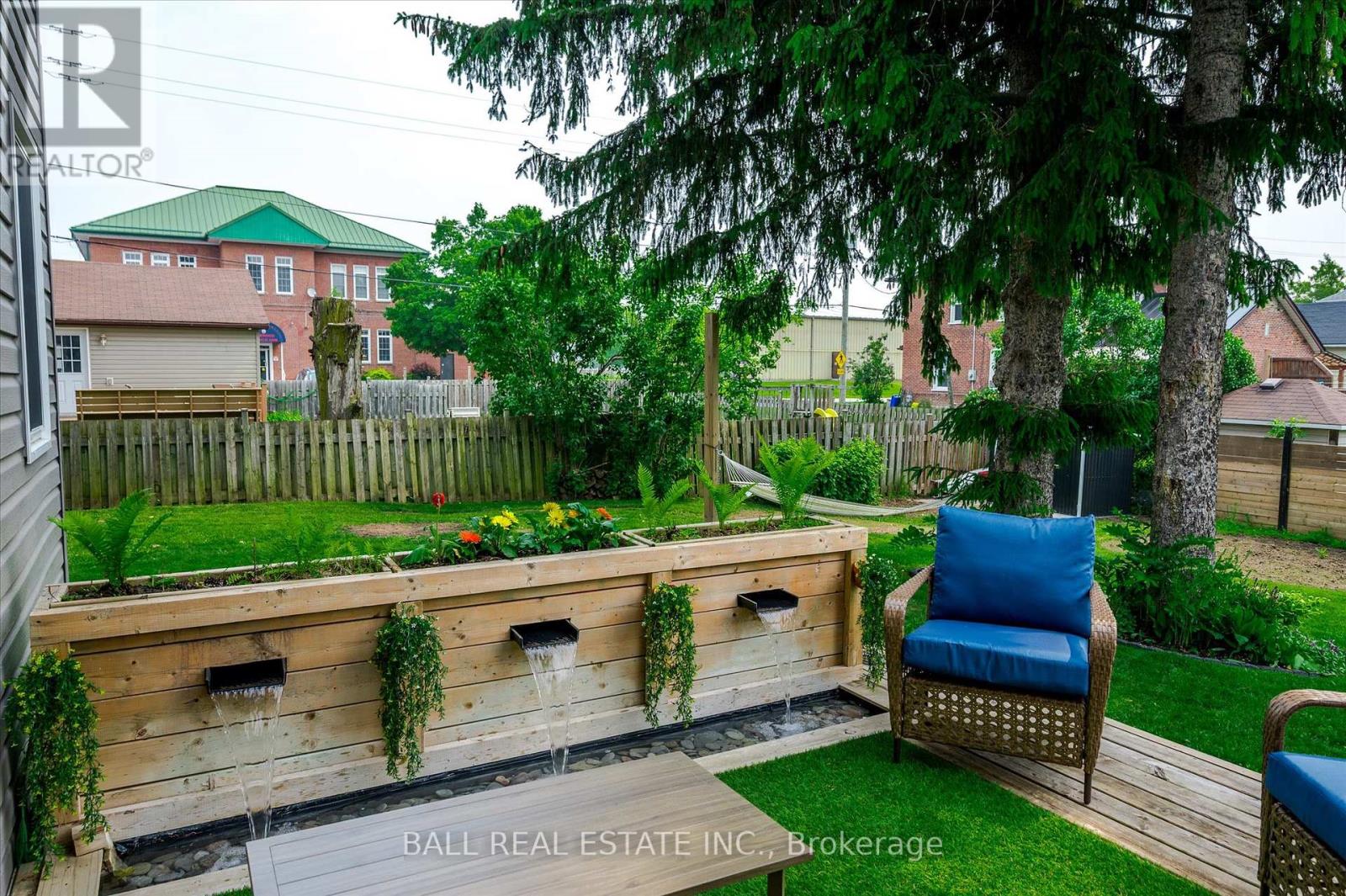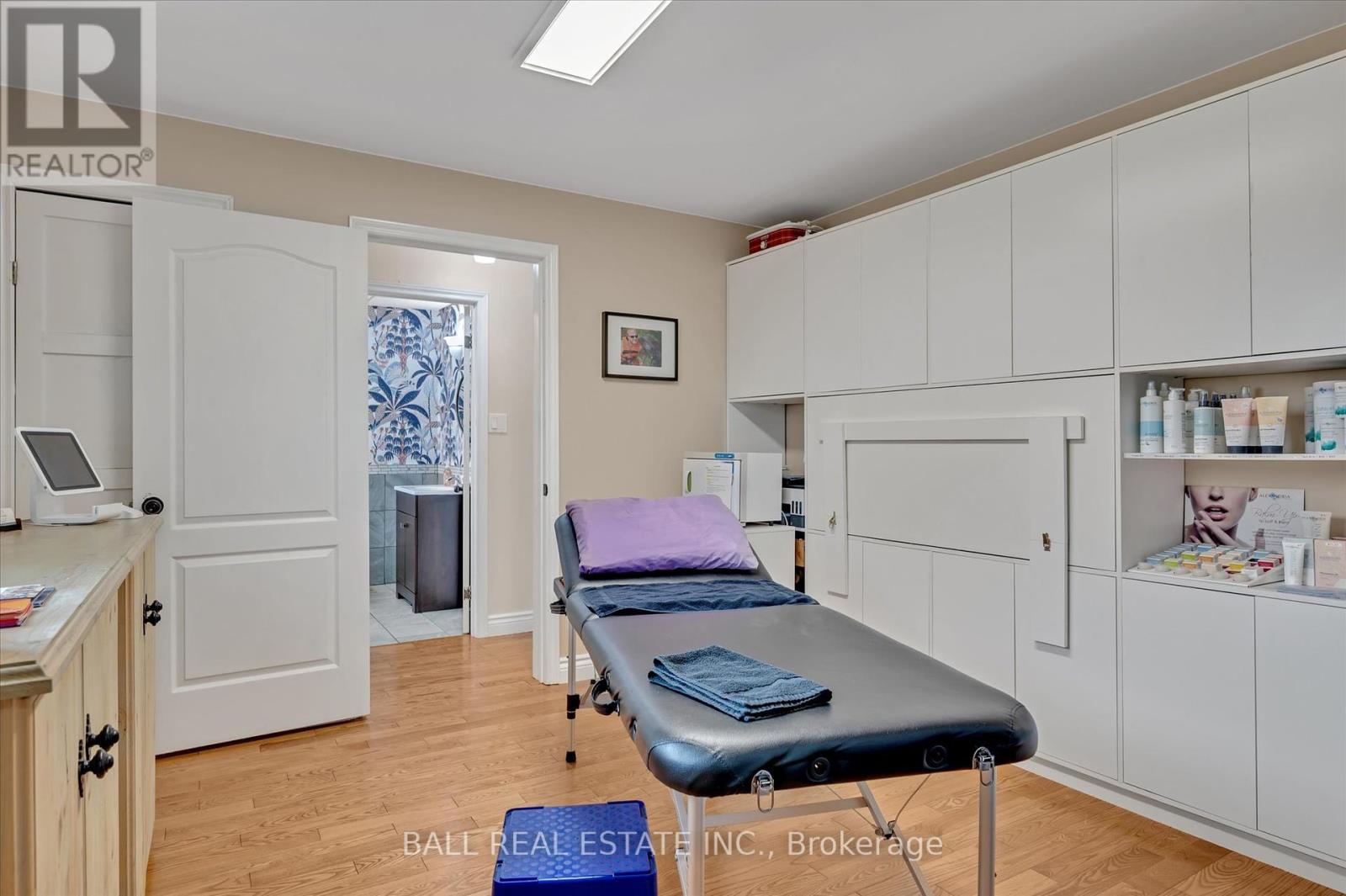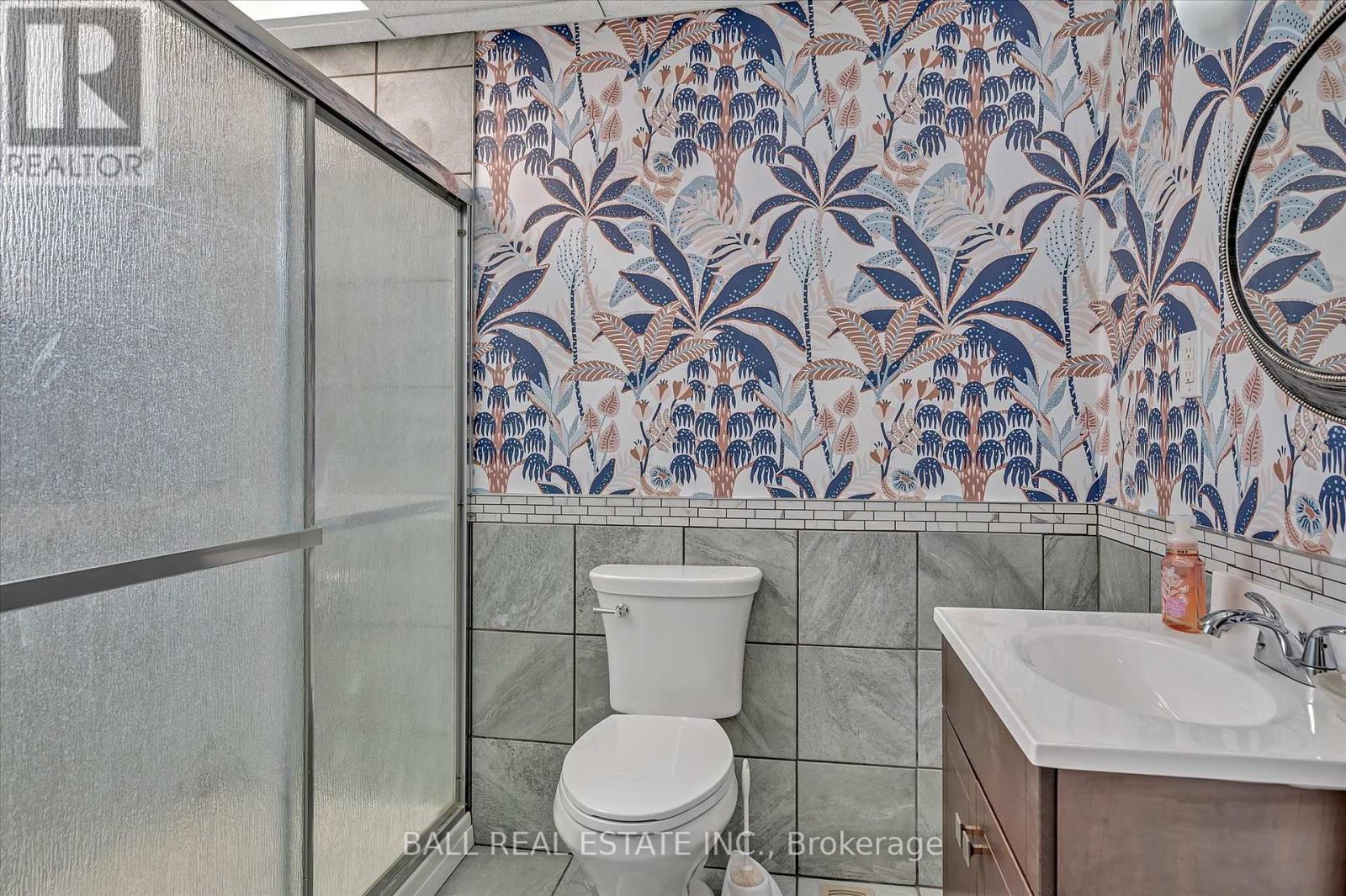 Karla Knows Quinte!
Karla Knows Quinte!23 King Street Asphodel-Norwood, Ontario K0L 2V0
$699,000
Welcome to King St in Norwood. This home has been completely renovated in recent years. Large bright living room/dining room, large kitchen with loads of cupboards with open views to living and dining area. A den/office on the main floor make it great for home base business. Four great sized bedrooms, one on the main floor, massive master bedroom with walk in closet, second floor laundry, a three piece bath and an office area all on the upper level. The lower level is complete with a large family room plus a huge workshop area, ideal for the woodworker of the family. A large wrap around veranda great for your morning coffee. A fully fenced backyard great for children. A few steps to school and daycare, parks, community centre, curling rink, legion and shopping. Don't miss this hidden gem. (id:47564)
Property Details
| MLS® Number | X12207388 |
| Property Type | Single Family |
| Community Name | Norwood |
| Amenities Near By | Park |
| Equipment Type | None |
| Features | Flat Site, Lane, Lighting, Level |
| Parking Space Total | 6 |
| Rental Equipment Type | None |
| Structure | Deck, Porch, Shed |
Building
| Bathroom Total | 2 |
| Bedrooms Above Ground | 4 |
| Bedrooms Total | 4 |
| Age | 31 To 50 Years |
| Amenities | Fireplace(s) |
| Appliances | Water Heater, Dishwasher, Window Coverings |
| Basement Development | Partially Finished |
| Basement Type | Full (partially Finished) |
| Construction Style Attachment | Detached |
| Cooling Type | Central Air Conditioning |
| Exterior Finish | Vinyl Siding |
| Foundation Type | Block, Poured Concrete |
| Heating Fuel | Natural Gas |
| Heating Type | Forced Air |
| Stories Total | 2 |
| Size Interior | 2,000 - 2,500 Ft2 |
| Type | House |
Parking
| No Garage |
Land
| Acreage | No |
| Fence Type | Fenced Yard |
| Land Amenities | Park |
| Landscape Features | Landscaped |
| Sewer | Septic System |
| Size Depth | 120 Ft |
| Size Frontage | 66 Ft |
| Size Irregular | 66 X 120 Ft |
| Size Total Text | 66 X 120 Ft|under 1/2 Acre |
| Surface Water | Lake/pond |
Rooms
| Level | Type | Length | Width | Dimensions |
|---|---|---|---|---|
| Second Level | Bedroom 3 | 3.99 m | 3.48 m | 3.99 m x 3.48 m |
| Second Level | Bedroom 4 | 6.4 m | 6.53 m | 6.4 m x 6.53 m |
| Second Level | Laundry Room | 2.82 m | 1.75 m | 2.82 m x 1.75 m |
| Basement | Family Room | 6.48 m | 6.22 m | 6.48 m x 6.22 m |
| Ground Level | Living Room | 5.89 m | 4.75 m | 5.89 m x 4.75 m |
| Ground Level | Dining Room | 4.17 m | 3.48 m | 4.17 m x 3.48 m |
| Ground Level | Kitchen | 5.94 m | 3.45 m | 5.94 m x 3.45 m |
| Ground Level | Bedroom | 3.58 m | 3.21 m | 3.58 m x 3.21 m |
| Ground Level | Bedroom 2 | 3.99 m | 3.48 m | 3.99 m x 3.48 m |
| Ground Level | Den | 2.82 m | 2.79 m | 2.82 m x 2.79 m |
Utilities
| Cable | Installed |
| Electricity | Installed |
| Sewer | Installed |
https://www.realtor.ca/real-estate/28439725/23-king-street-asphodel-norwood-norwood-norwood

4244 Hyw 7
Norwood, Ontario K0L 2V0
(705) 660-2255
(705) 651-0212
Contact Us
Contact us for more information





















































