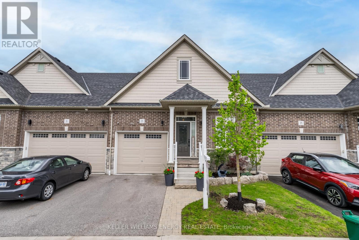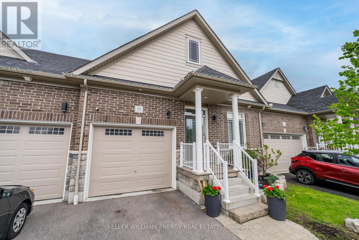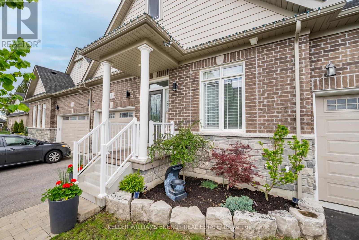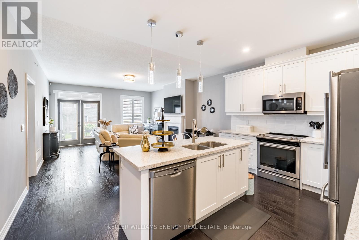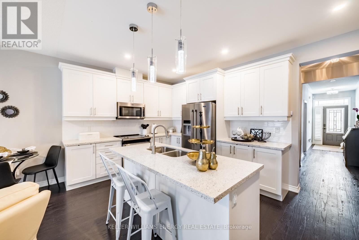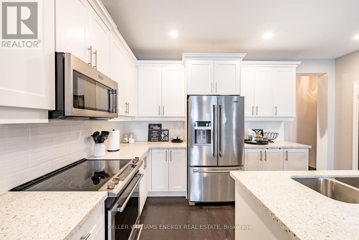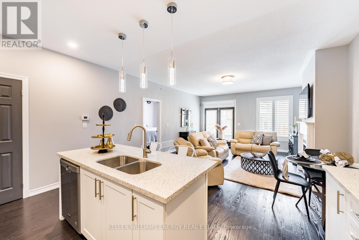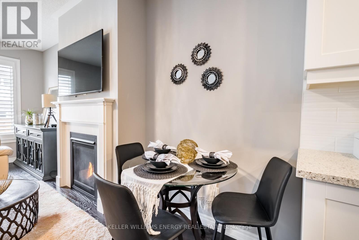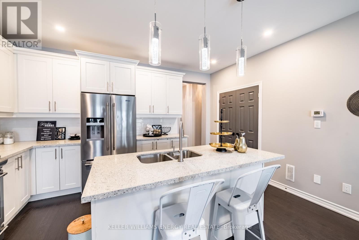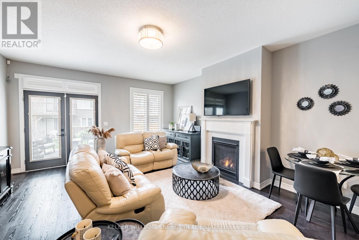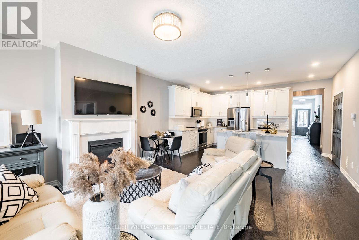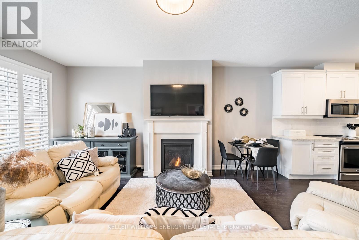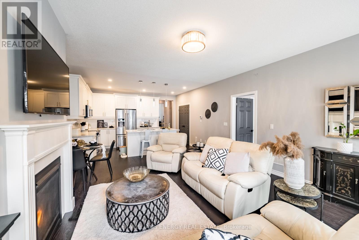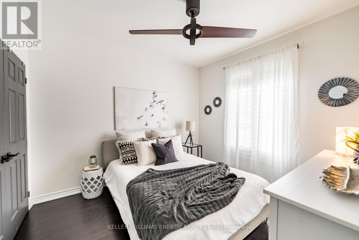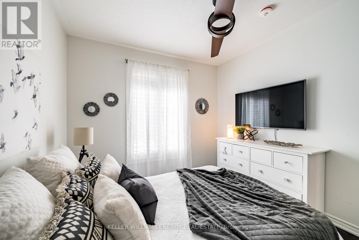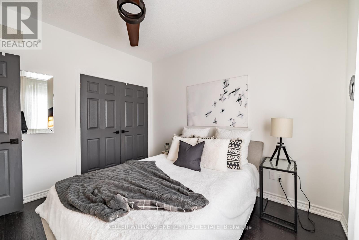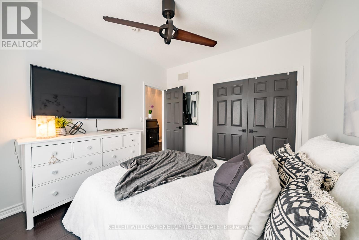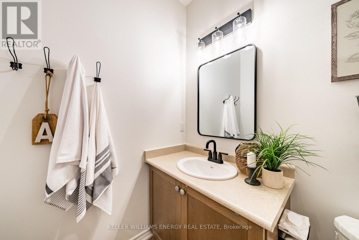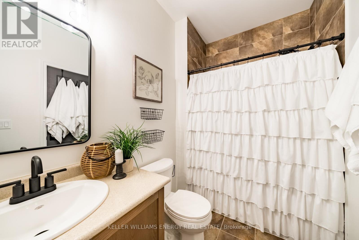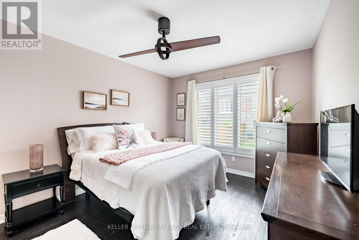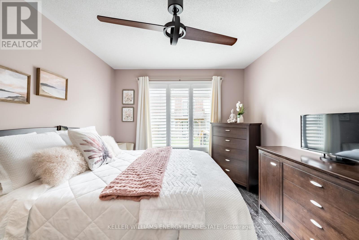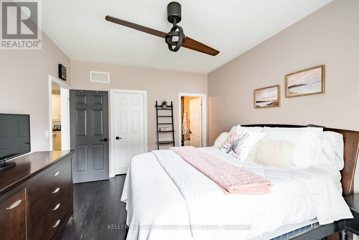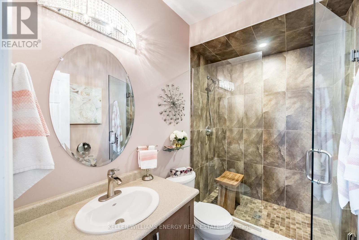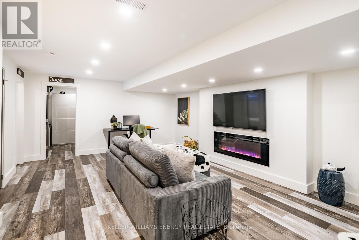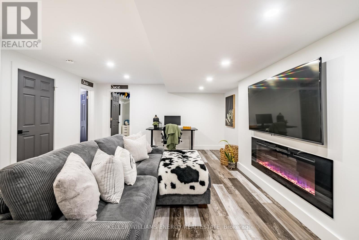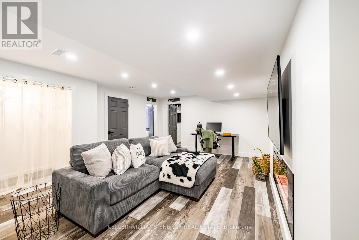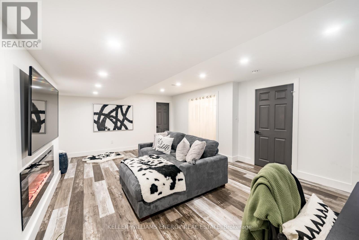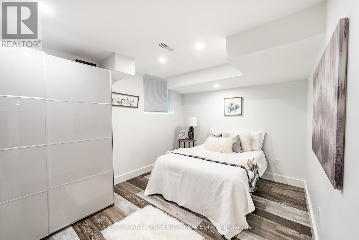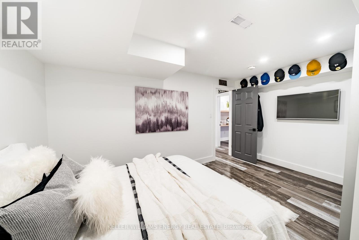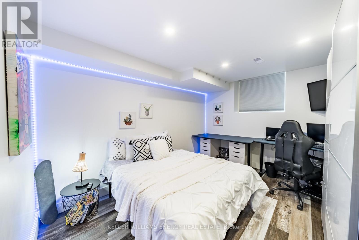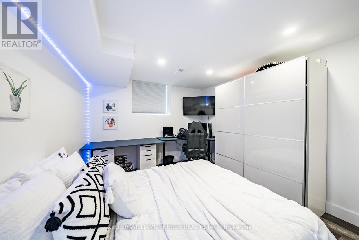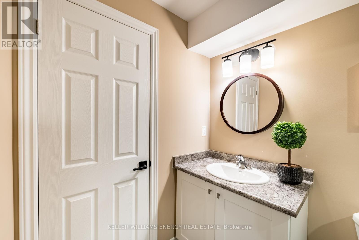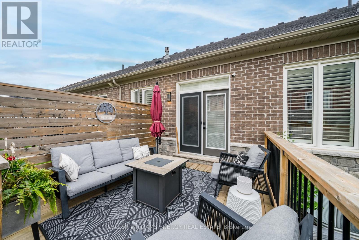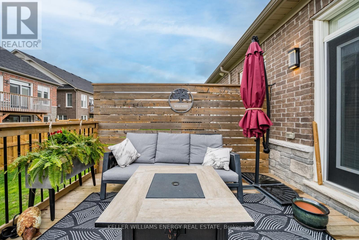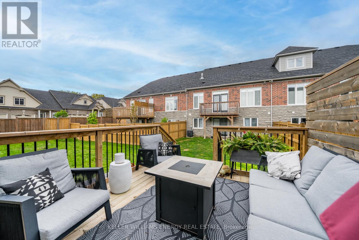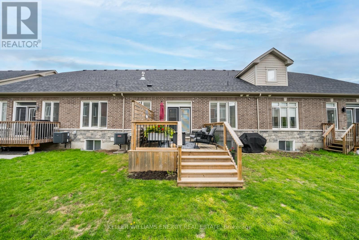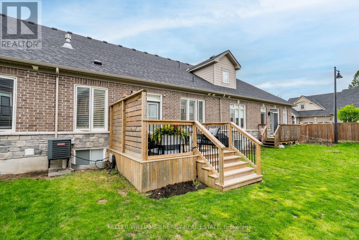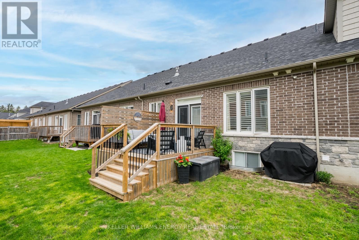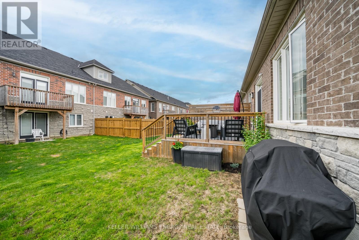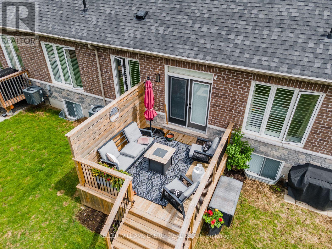 Karla Knows Quinte!
Karla Knows Quinte!23 Spryfield Trail Clarington, Ontario L1E 0J7
$949,900
This is a MUST SEE!! Located on the cutest little townhouse complex in the heart of Courtice, this home is just what you have been looking for! Plenty of space for Everyone - Meticulously Maintained - Beautifully Built Bungalow Townhome, 4 bedroom and 3 bath, 2 bdrm on the main level Primary with an ensuite. An Open concept Kitchen that flows into the Living room perfect for entertaining! The Kitchen is spacious with stunning quartz countertops! Tiled Backsplash, Large Centre Island, High End Appliances, and Cupboards with Crown Molding. Lower Level Is Professionally Finished With a Large Rec Room, Hardwood Throughout, Two Bedrooms And Full Bath. Walk-out to your stunning deck for those warm summer nights! **** EXTRAS **** Legal Desc Cont: 40R29918 T/W AN UNDIVIDED COMMON INTEREST IN DURHAM COMMON ELEMENTS CONDOMINIUM CORPORATION NO. 299 SUBJECT TO AN EASEMENT*See Geo for more* (id:47564)
Property Details
| MLS® Number | E8321948 |
| Property Type | Single Family |
| Community Name | Courtice |
| Amenities Near By | Park |
| Features | Level Lot |
| Parking Space Total | 2 |
Building
| Bathroom Total | 3 |
| Bedrooms Above Ground | 2 |
| Bedrooms Below Ground | 2 |
| Bedrooms Total | 4 |
| Appliances | Window Coverings |
| Architectural Style | Bungalow |
| Basement Development | Finished |
| Basement Type | N/a (finished) |
| Construction Style Attachment | Attached |
| Cooling Type | Central Air Conditioning |
| Exterior Finish | Brick, Stone |
| Fireplace Present | Yes |
| Fireplace Total | 2 |
| Foundation Type | Concrete |
| Heating Fuel | Natural Gas |
| Heating Type | Forced Air |
| Stories Total | 1 |
| Type | Row / Townhouse |
| Utility Water | Municipal Water |
Parking
| Attached Garage |
Land
| Acreage | No |
| Land Amenities | Park |
| Sewer | Sanitary Sewer |
| Size Irregular | 28.01 X 93.14 Ft |
| Size Total Text | 28.01 X 93.14 Ft |
Rooms
| Level | Type | Length | Width | Dimensions |
|---|---|---|---|---|
| Lower Level | Recreational, Games Room | 4.25 m | 6.47 m | 4.25 m x 6.47 m |
| Lower Level | Bedroom 3 | 4.52 m | 2.92 m | 4.52 m x 2.92 m |
| Lower Level | Bedroom 4 | 3.23 m | 3.9 m | 3.23 m x 3.9 m |
| Main Level | Kitchen | 4.65 m | 2.73 m | 4.65 m x 2.73 m |
| Main Level | Living Room | 2.73 m | 5.96 m | 2.73 m x 5.96 m |
| Main Level | Primary Bedroom | 3.44 m | 4.4 m | 3.44 m x 4.4 m |
| Main Level | Bedroom 2 | 3.18 m | 3.42 m | 3.18 m x 3.42 m |
Utilities
| Sewer | Installed |
| Cable | Available |
https://www.realtor.ca/real-estate/26869599/23-spryfield-trail-clarington-courtice


707 Harmony Rd North
Oshawa, Ontario L1H 7K5
(905) 723-5944
(905) 743-5633
Interested?
Contact us for more information


