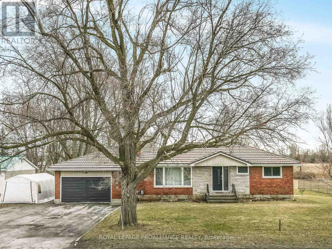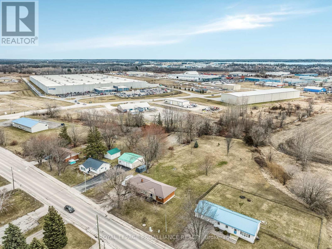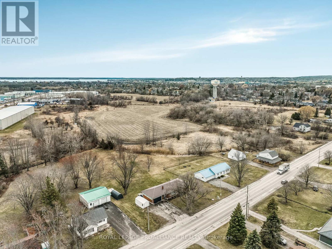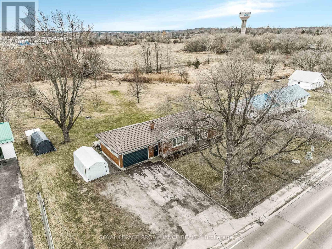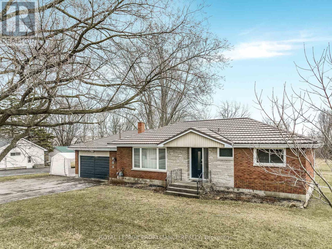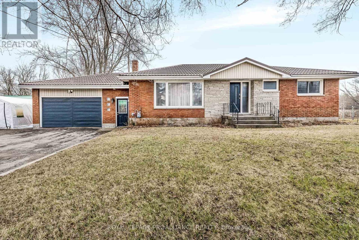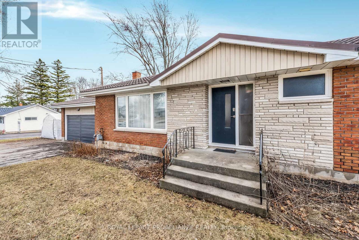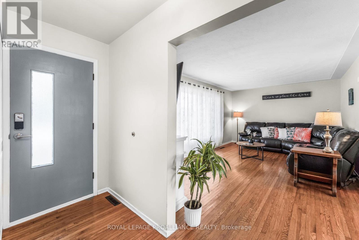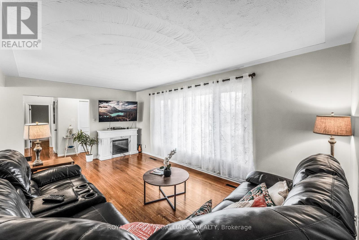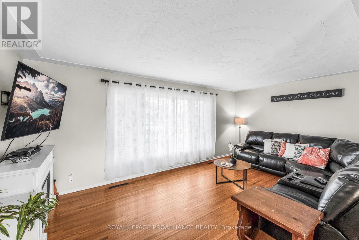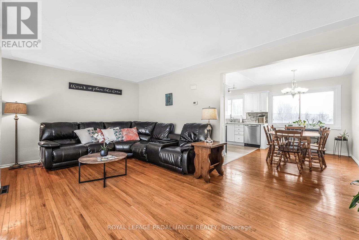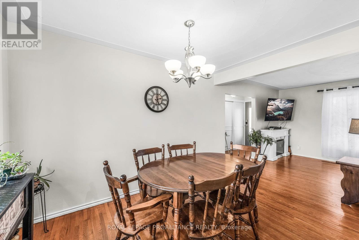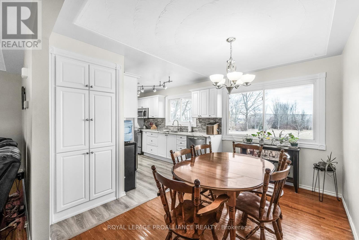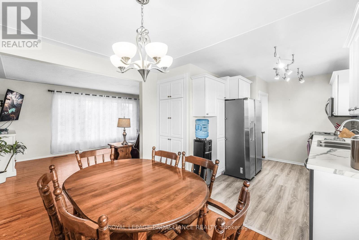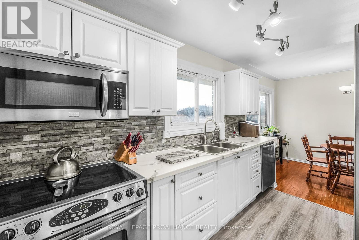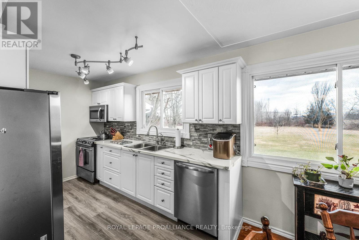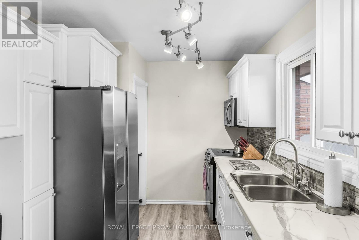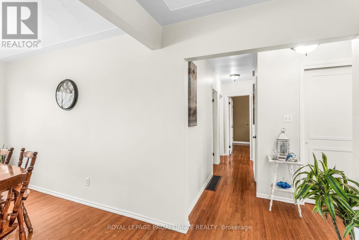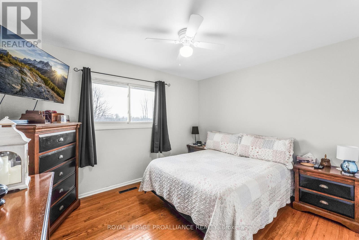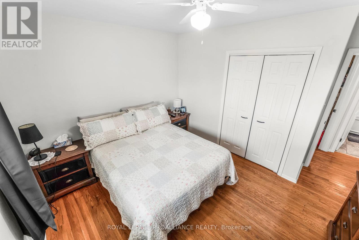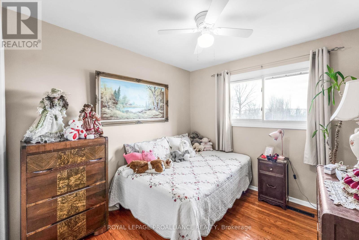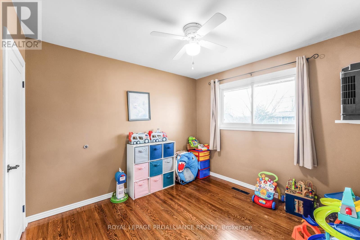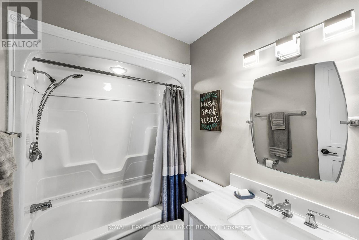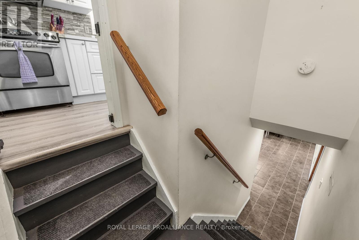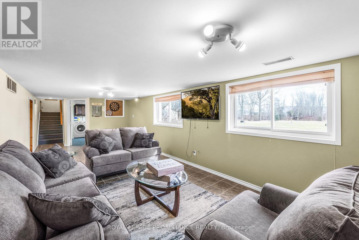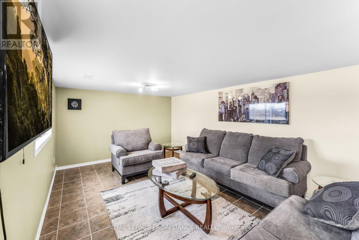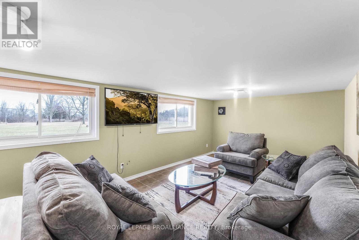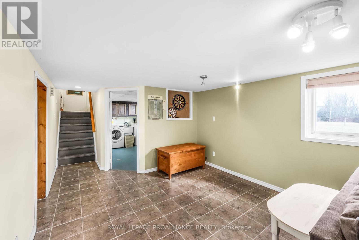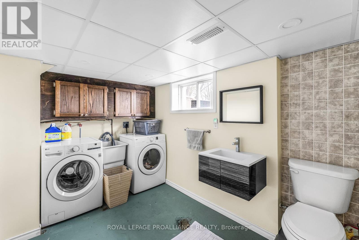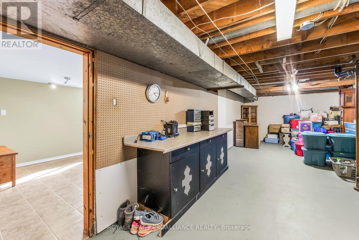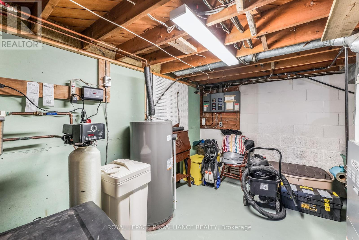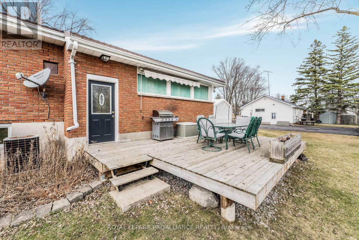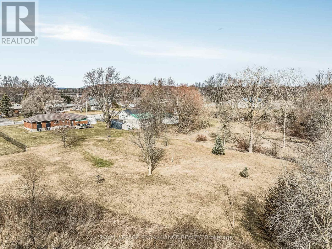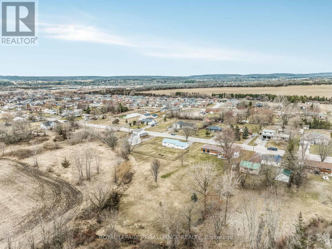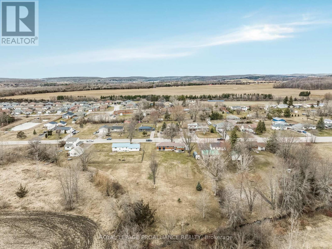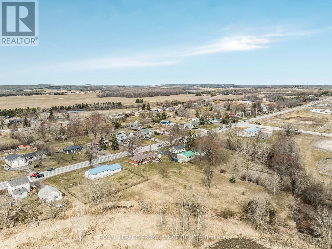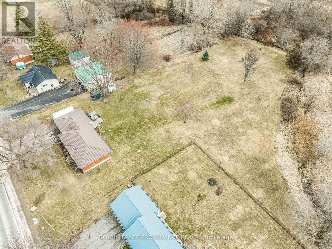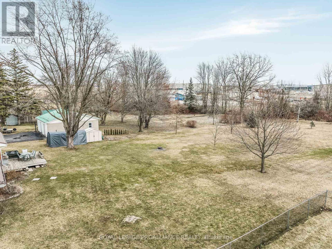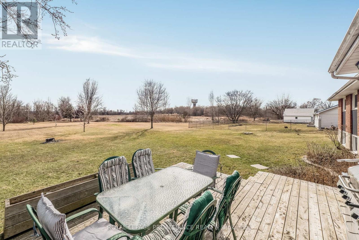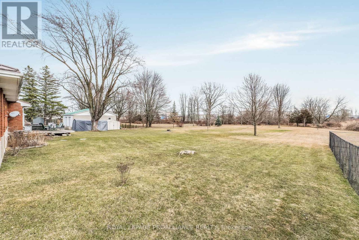 Karla Knows Quinte!
Karla Knows Quinte!2335 Hamilton Road Quinte West, Ontario K8V 5P8
$569,000
Welcome to this charming 3 Bedroom, 1.5 bath brick bungalow on a sprawling 1+ acre in-townlot. This inviting home offers a perfect blend of character and modern updates, making it an ideal choice for families or professionals looking for space to grow. The attached double garage provides ample parking and storage, while the proximity to the highway makes commuting a breeze. The main floor features a cozy living room and spacious eat-in kitchen with ample cabinetry and counter space, providing a great area for family meals and gatherings. The main floor also boasts three generous bedrooms and a full bathroom, ensuring comfort and convenience for al. The partially finished basement offers combined laundry/half bath, a large recreation area, and potential for a home office, or additional living space. The expansive 1+ acre lot is perfect for gardening, outdoor activities, and future additions.Enjoy the benefits an in-town location and being only minutes away from all amenities. (id:47564)
Property Details
| MLS® Number | X8119826 |
| Property Type | Single Family |
| Parking Space Total | 6 |
Building
| Bathroom Total | 2 |
| Bedrooms Above Ground | 3 |
| Bedrooms Total | 3 |
| Appliances | Dishwasher, Dryer, Garage Door Opener, Microwave, Refrigerator, Satellite Dish, Stove, Washer, Window Coverings |
| Architectural Style | Bungalow |
| Basement Development | Partially Finished |
| Basement Type | Full (partially Finished) |
| Construction Style Attachment | Detached |
| Cooling Type | Central Air Conditioning |
| Exterior Finish | Brick |
| Heating Fuel | Natural Gas |
| Heating Type | Forced Air |
| Stories Total | 1 |
| Type | House |
Parking
| Attached Garage |
Land
| Acreage | No |
| Sewer | Septic System |
| Size Irregular | 122.16 X 292.93 Ft ; Irregular - See Attached Survey |
| Size Total Text | 122.16 X 292.93 Ft ; Irregular - See Attached Survey|1/2 - 1.99 Acres |
Rooms
| Level | Type | Length | Width | Dimensions |
|---|---|---|---|---|
| Lower Level | Family Room | 10.09 m | 3.52 m | 10.09 m x 3.52 m |
| Lower Level | Laundry Room | 3.74 m | 2.4 m | 3.74 m x 2.4 m |
| Lower Level | Utility Room | 4.5 m | 3.46 m | 4.5 m x 3.46 m |
| Main Level | Kitchen | 3.34 m | 2.58 m | 3.34 m x 2.58 m |
| Main Level | Dining Room | 3.63 m | 3.82 m | 3.63 m x 3.82 m |
| Main Level | Living Room | 6.05 m | 3.46 m | 6.05 m x 3.46 m |
| Main Level | Primary Bedroom | 3.94 m | 3.76 m | 3.94 m x 3.76 m |
| Main Level | Bedroom 2 | 3.1 m | 3.41 m | 3.1 m x 3.41 m |
| Main Level | Bedroom 3 | 2.74 m | 3.76 m | 2.74 m x 3.76 m |
| Main Level | Bathroom | Measurements not available |
https://www.realtor.ca/real-estate/26590765/2335-hamilton-road-quinte-west

Salesperson
(905) 885-1508

41 Walton St
Port Hope, Ontario L1A 1N2
(905) 885-1508
(905) 885-1069
Interested?
Contact us for more information


