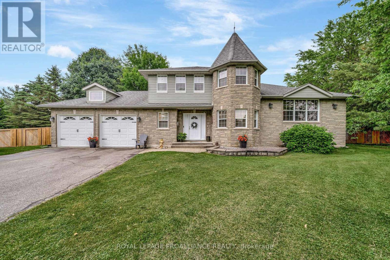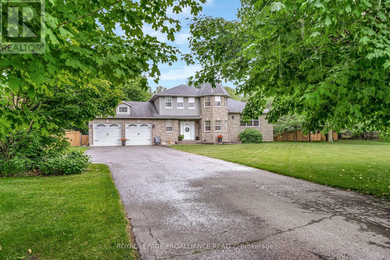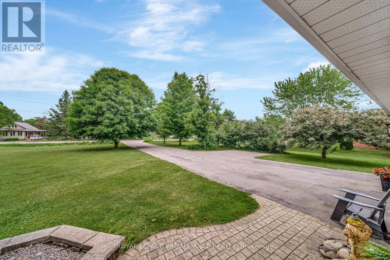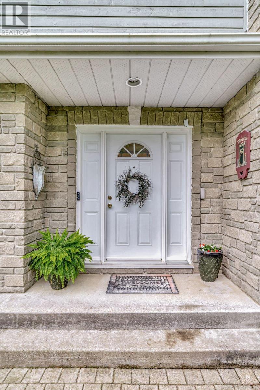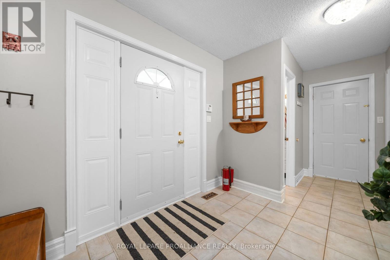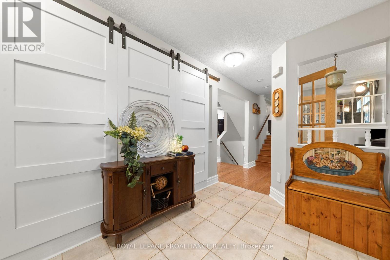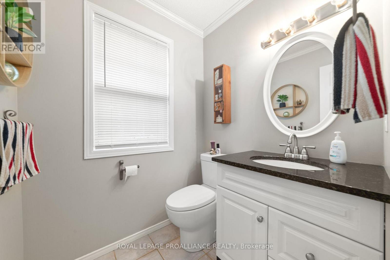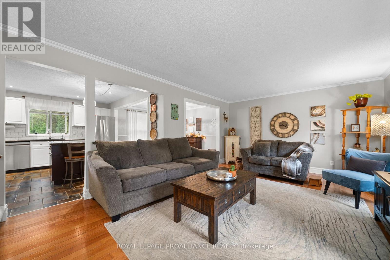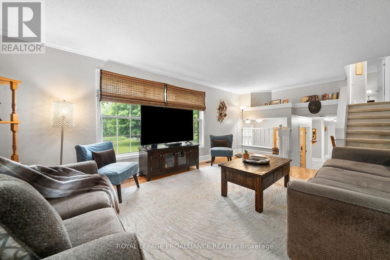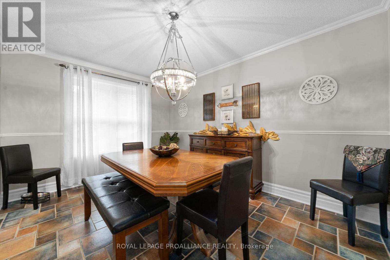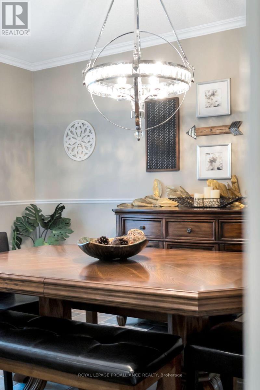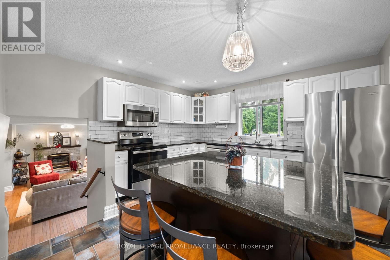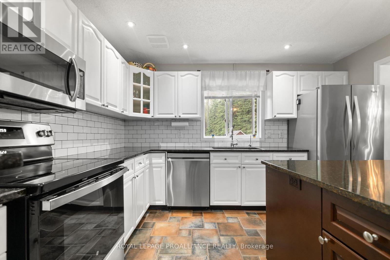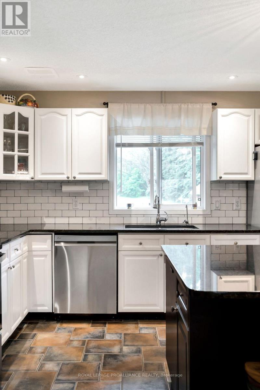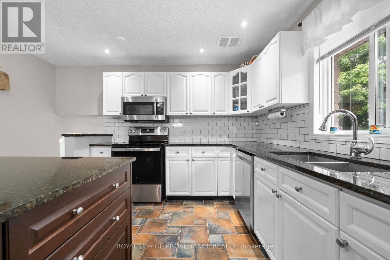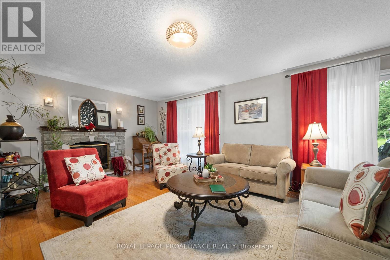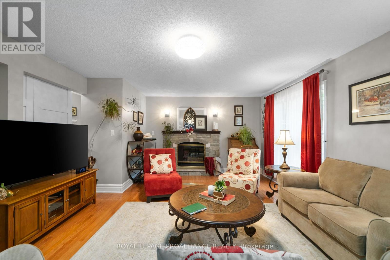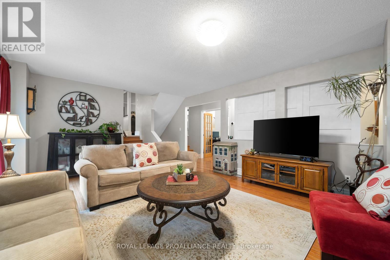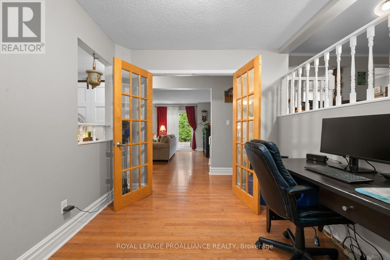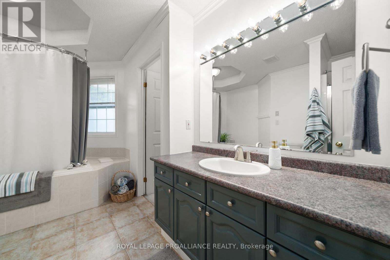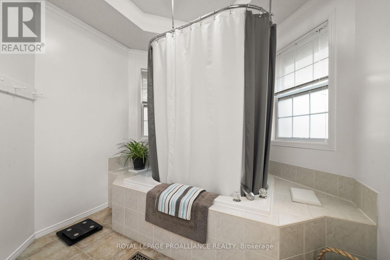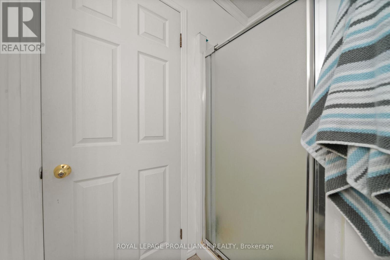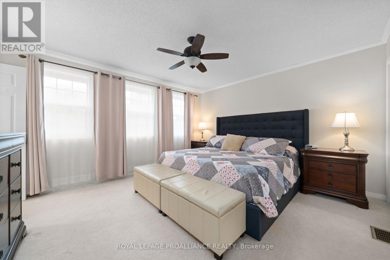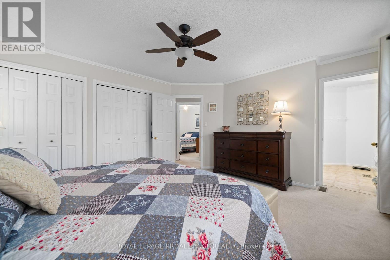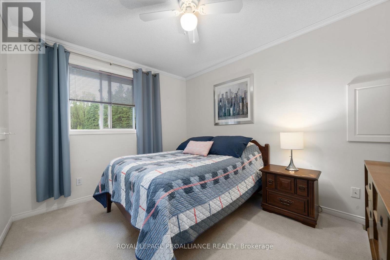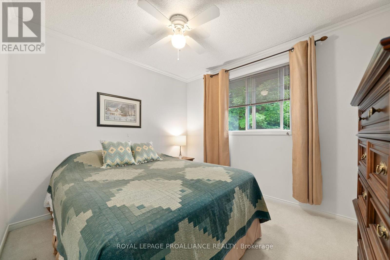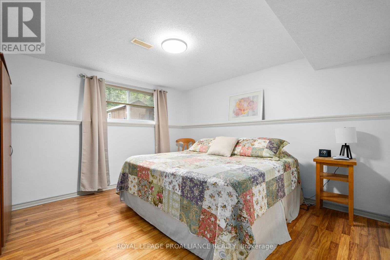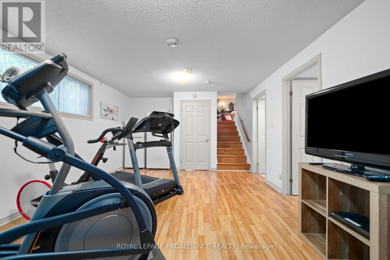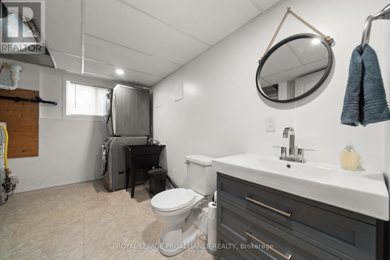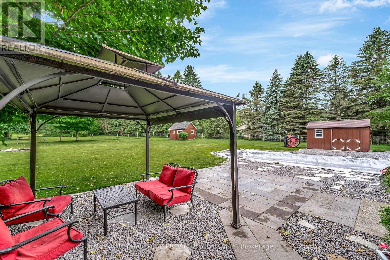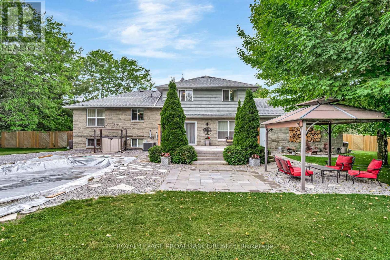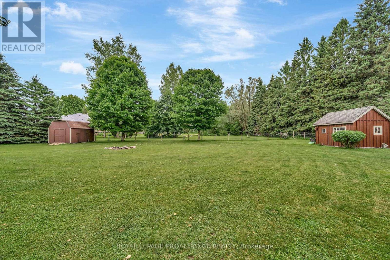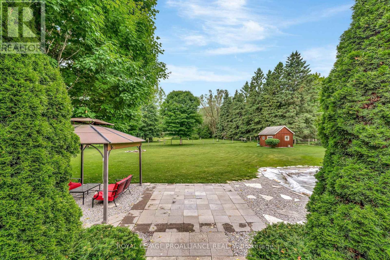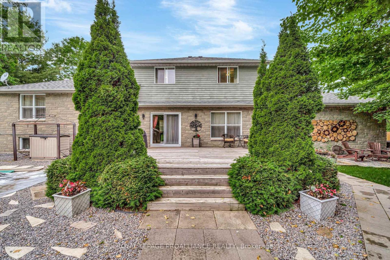 Karla Knows Quinte!
Karla Knows Quinte!2390 County Road 40 Quinte West, Ontario K8V 5P4
$774,900
Welcome to this spacious multi-level home nestled on just over an acre, offering the perfect blend of comfort, functionality, and outdoor enjoyment. Step into the large, welcoming foyer that leads to a cozy family room with a walkout to a beautifully landscaped backyard featuring a generous deck, on-ground pool, patio area, and three storage sheds ideal for entertaining or quiet relaxation. Also on the entry level is a private office, perfect for working from home. Head upstairs to the bright and open main living space where you'll find a sun-filled living room, a stylish dining area, and a modern kitchen complete with a stunning stone island perfect for gatherings. The upper level features three well-appointed bedrooms and a full bathroom with a large soaker tub for unwinding at the end of the day. The finished basement offers even more living space with a large rec-room, an additional bedroom, a laundry area, and a convenient 2-piece bath. This property truly has it all, including an attached double-car garage and is located just 10 minutes from town and all amenities. A must-see for families craving space, convenience, and privacy. (id:47564)
Property Details
| MLS® Number | X12213592 |
| Property Type | Single Family |
| Community Name | Murray Ward |
| Amenities Near By | Place Of Worship |
| Community Features | School Bus |
| Equipment Type | Water Heater |
| Features | Level Lot, Wooded Area, Irregular Lot Size, Flat Site, Gazebo, Sump Pump |
| Parking Space Total | 10 |
| Pool Type | On Ground Pool |
| Rental Equipment Type | Water Heater |
| Structure | Deck, Shed |
Building
| Bathroom Total | 3 |
| Bedrooms Above Ground | 3 |
| Bedrooms Below Ground | 1 |
| Bedrooms Total | 4 |
| Age | 31 To 50 Years |
| Appliances | Garage Door Opener Remote(s), Central Vacuum, Water Purifier, Water Softener, Dryer, Stove, Washer, Window Coverings, Refrigerator |
| Basement Development | Finished |
| Basement Type | N/a (finished) |
| Construction Style Attachment | Detached |
| Construction Style Split Level | Sidesplit |
| Cooling Type | Central Air Conditioning |
| Exterior Finish | Wood, Brick |
| Fire Protection | Smoke Detectors |
| Fireplace Present | Yes |
| Flooring Type | Ceramic, Hardwood |
| Foundation Type | Poured Concrete |
| Half Bath Total | 2 |
| Heating Fuel | Natural Gas |
| Heating Type | Forced Air |
| Size Interior | 2,000 - 2,500 Ft2 |
| Type | House |
| Utility Water | Drilled Well |
Parking
| Attached Garage | |
| Garage |
Land
| Acreage | No |
| Land Amenities | Place Of Worship |
| Landscape Features | Landscaped |
| Sewer | Septic System |
| Size Depth | 258 Ft ,6 In |
| Size Frontage | 190 Ft ,7 In |
| Size Irregular | 190.6 X 258.5 Ft |
| Size Total Text | 190.6 X 258.5 Ft |
Rooms
| Level | Type | Length | Width | Dimensions |
|---|---|---|---|---|
| Second Level | Living Room | 5.77 m | 3.87 m | 5.77 m x 3.87 m |
| Second Level | Kitchen | 3.85 m | 3.93 m | 3.85 m x 3.93 m |
| Second Level | Dining Room | 3.17 m | 3.93 m | 3.17 m x 3.93 m |
| Lower Level | Recreational, Games Room | 5.79 m | 3.91 m | 5.79 m x 3.91 m |
| Lower Level | Bedroom | 3.94 m | 4.06 m | 3.94 m x 4.06 m |
| Lower Level | Laundry Room | 2.85 m | 4.06 m | 2.85 m x 4.06 m |
| Main Level | Foyer | 7.14 m | 2.27 m | 7.14 m x 2.27 m |
| Main Level | Office | 2.67 m | 3.13 m | 2.67 m x 3.13 m |
| Main Level | Family Room | 6.86 m | 4.43 m | 6.86 m x 4.43 m |
| Upper Level | Bathroom | 2.69 m | 4.24 m | 2.69 m x 4.24 m |
| Upper Level | Primary Bedroom | 4.36 m | 3.93 m | 4.36 m x 3.93 m |
| Upper Level | Bedroom | 3.28 m | 3.25 m | 3.28 m x 3.25 m |
| Upper Level | Bedroom | 2.87 m | 3.93 m | 2.87 m x 3.93 m |
https://www.realtor.ca/real-estate/28453309/2390-county-road-40-quinte-west-murray-ward-murray-ward
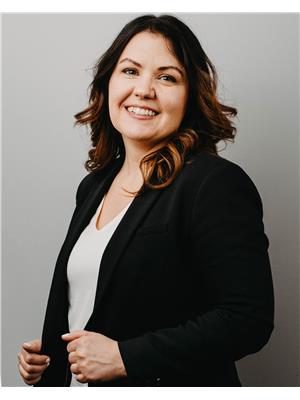
Salesperson
(613) 966-6060

357 Front Street
Belleville, Ontario K8N 2Z9
(613) 966-6060
(613) 966-2904
www.discoverroyallepage.ca/
Contact Us
Contact us for more information


