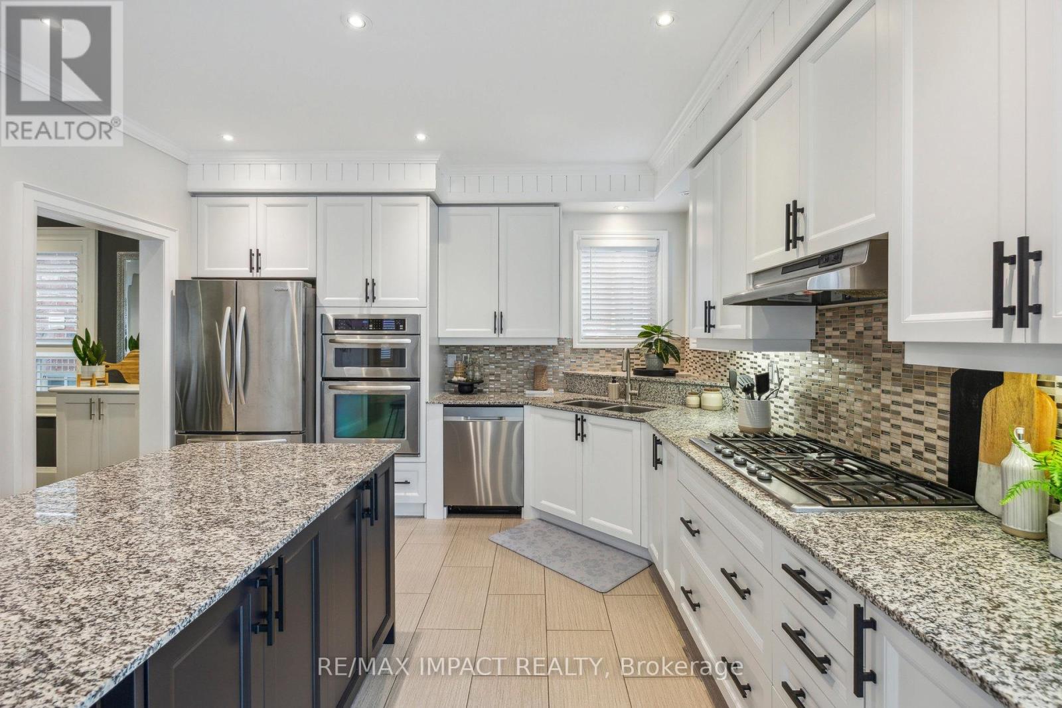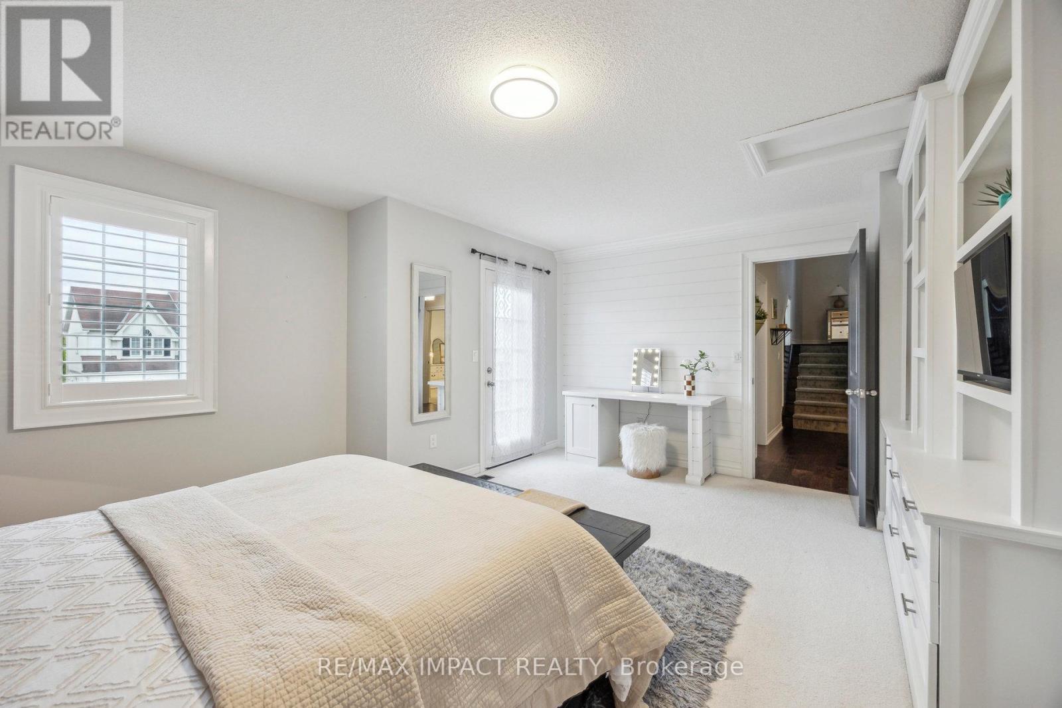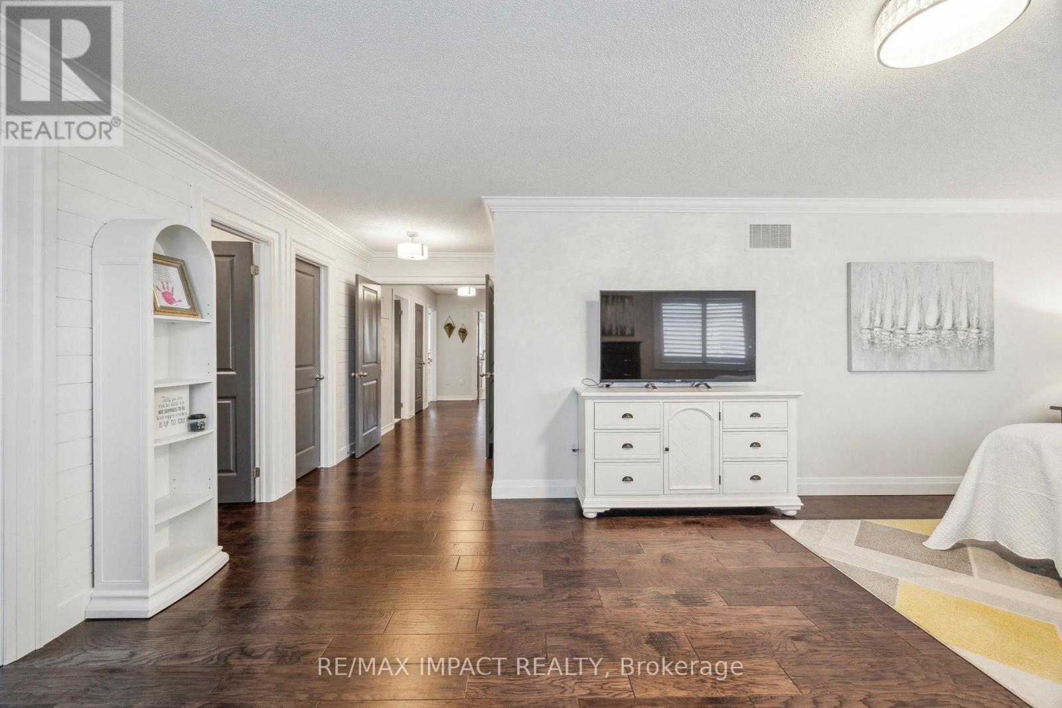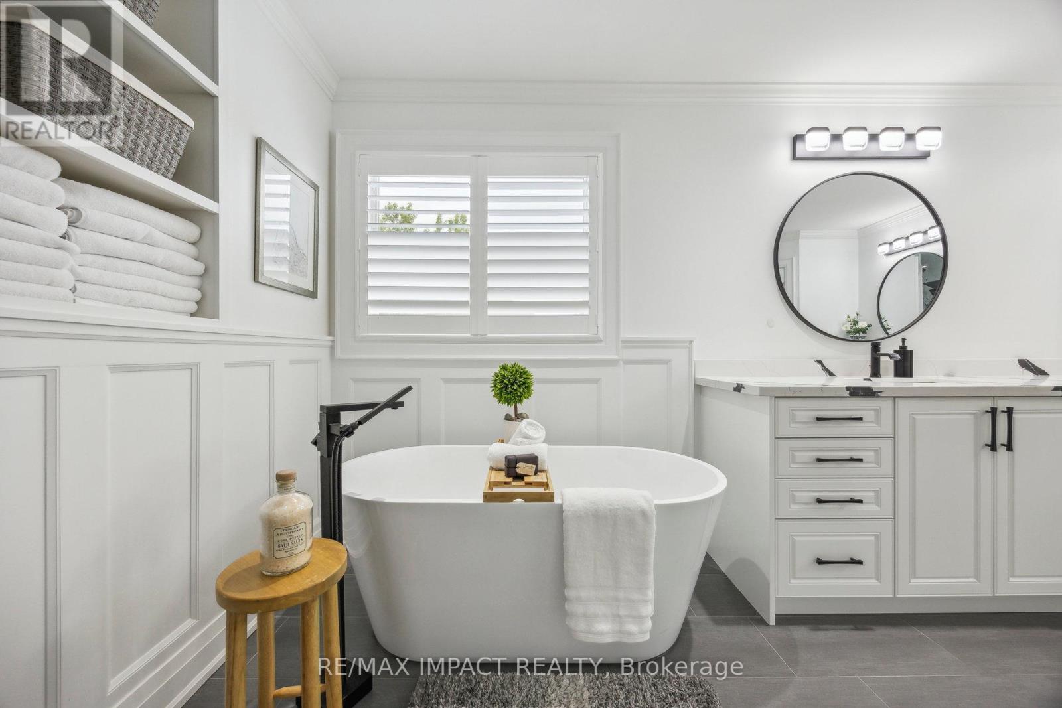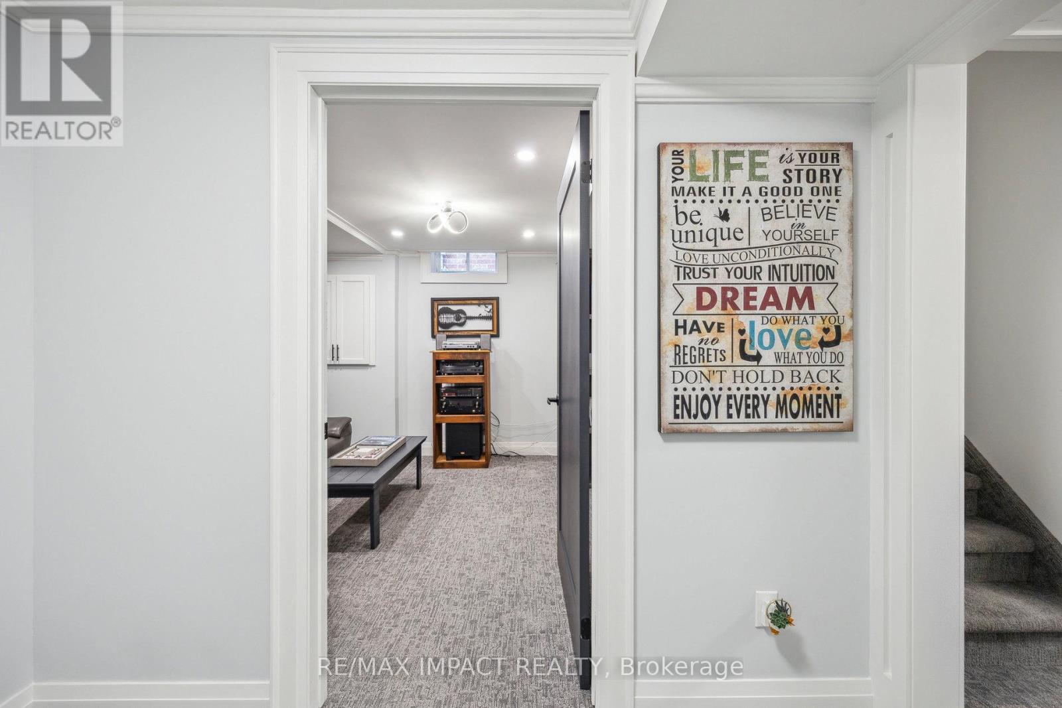 Karla Knows Quinte!
Karla Knows Quinte!24 Brough Court Clarington, Ontario L1C 0B7
$1,399,999
Welcome To One Of The Largest, Most Heavily Upgraded Homes In North Bowmanville. Perfectly Positioned On A Rarely Offered, Family-Friendly Executive Court. Offering Over 4,000 Sq/Ft of Refined Living Space Above Grade, This Grand 2.5-storey Home Features An Expansive Layout, Including a Massive Third-Floor Loft Ideal For a Media Lounge, Fitness Studio, Home Office, or Teen Retreat. The Main Level Is Designed For Both Upscale Entertaining And Everyday Comfort. The Chef-Inspired Kitchen Features Granite Counters, Premium Stainless Steel Appliances, A 6-Burner Gas Cooktop, And A Generous Breakfast Bar. It Opens Seamlessly To The Family Room With A Gas Fireplace, While The Separate Dining Room, Soaring Vaulted-Ceiling Living Room, And Main Floor Den Add Both Style And Function. Step Outside To A Backyard That's Nothing Short Of Show-Stopping Featuring An In-ground Heated Saltwater Pool, Custom Cabana, Stamped Concrete Lounging Areas, And Professional Landscaping. It's A Private, Resort-Caliber Setting That Scores A True 10/10 For Outdoor Living And Entertaining.Over $200,000 In High-End Upgrades Push This Home Far Beyond The Ordinary: Every Detail Has Been Meticulously Executed With Precision And Purpose This Is A Home That Commands Attention And Delivers On Every Level. Rarely Does A Property Of This Caliber Come To Market. If You've Been Waiting For Exceptional, Your Moment Is Here. Check Out The Media Links For More Photos! (id:47564)
Open House
This property has open houses!
2:00 pm
Ends at:4:00 pm
Property Details
| MLS® Number | E12165660 |
| Property Type | Single Family |
| Community Name | Bowmanville |
| Amenities Near By | Park |
| Parking Space Total | 6 |
| Pool Type | Inground Pool |
Building
| Bathroom Total | 3 |
| Bedrooms Above Ground | 4 |
| Bedrooms Below Ground | 1 |
| Bedrooms Total | 5 |
| Age | 6 To 15 Years |
| Amenities | Fireplace(s) |
| Appliances | Water Heater |
| Basement Development | Partially Finished |
| Basement Type | N/a (partially Finished) |
| Construction Style Attachment | Detached |
| Cooling Type | Central Air Conditioning |
| Exterior Finish | Vinyl Siding |
| Fireplace Present | Yes |
| Fireplace Total | 1 |
| Flooring Type | Hardwood, Carpeted |
| Foundation Type | Poured Concrete |
| Half Bath Total | 1 |
| Heating Fuel | Natural Gas |
| Heating Type | Forced Air |
| Stories Total | 3 |
| Size Interior | 3,500 - 5,000 Ft2 |
| Type | House |
| Utility Water | Municipal Water |
Parking
| Attached Garage | |
| Garage |
Land
| Acreage | No |
| Land Amenities | Park |
| Sewer | Sanitary Sewer |
| Size Depth | 109 Ft ,10 In |
| Size Frontage | 49 Ft ,2 In |
| Size Irregular | 49.2 X 109.9 Ft |
| Size Total Text | 49.2 X 109.9 Ft |
Rooms
| Level | Type | Length | Width | Dimensions |
|---|---|---|---|---|
| Second Level | Primary Bedroom | 6.85 m | 3.94 m | 6.85 m x 3.94 m |
| Second Level | Bedroom 2 | 5.26 m | 4.13 m | 5.26 m x 4.13 m |
| Second Level | Bedroom 3 | 5.26 m | 3.67 m | 5.26 m x 3.67 m |
| Second Level | Bedroom 4 | 4.96 m | 3.67 m | 4.96 m x 3.67 m |
| Third Level | Loft | 12.22 m | 3.65 m | 12.22 m x 3.65 m |
| Main Level | Kitchen | 7.1 m | 3.94 m | 7.1 m x 3.94 m |
| Main Level | Living Room | 3.96 m | 3.75 m | 3.96 m x 3.75 m |
| Main Level | Dining Room | 5.62 m | 4.41 m | 5.62 m x 4.41 m |
| Main Level | Family Room | 4.91 m | 4.41 m | 4.91 m x 4.41 m |
| Main Level | Den | 3.68 m | 3.67 m | 3.68 m x 3.67 m |
https://www.realtor.ca/real-estate/28349931/24-brough-court-clarington-bowmanville-bowmanville

Salesperson
(905) 441-2717
(905) 441-2717

1413 King St E #2
Courtice, Ontario L1E 2J6
(905) 240-6777
(905) 240-6773
www.remax-impact.ca/
www.facebook.com/impactremax/?ref=aymt_homepage_panel

Salesperson
(905) 240-6777
www.stanwayproperties.com/
www.facebook.com/stanwayproperties/?ref=bookmarks
twitter.com/D_Stanway

1413 King St E #2
Courtice, Ontario L1E 2J6
(905) 240-6777
(905) 240-6773
www.remax-impact.ca/
www.facebook.com/impactremax/?ref=aymt_homepage_panel
Salesperson
(905) 240-6777

1413 King St E #2
Courtice, Ontario L1E 2J6
(905) 240-6777
(905) 240-6773
www.remax-impact.ca/
www.facebook.com/impactremax/?ref=aymt_homepage_panel
Contact Us
Contact us for more information













