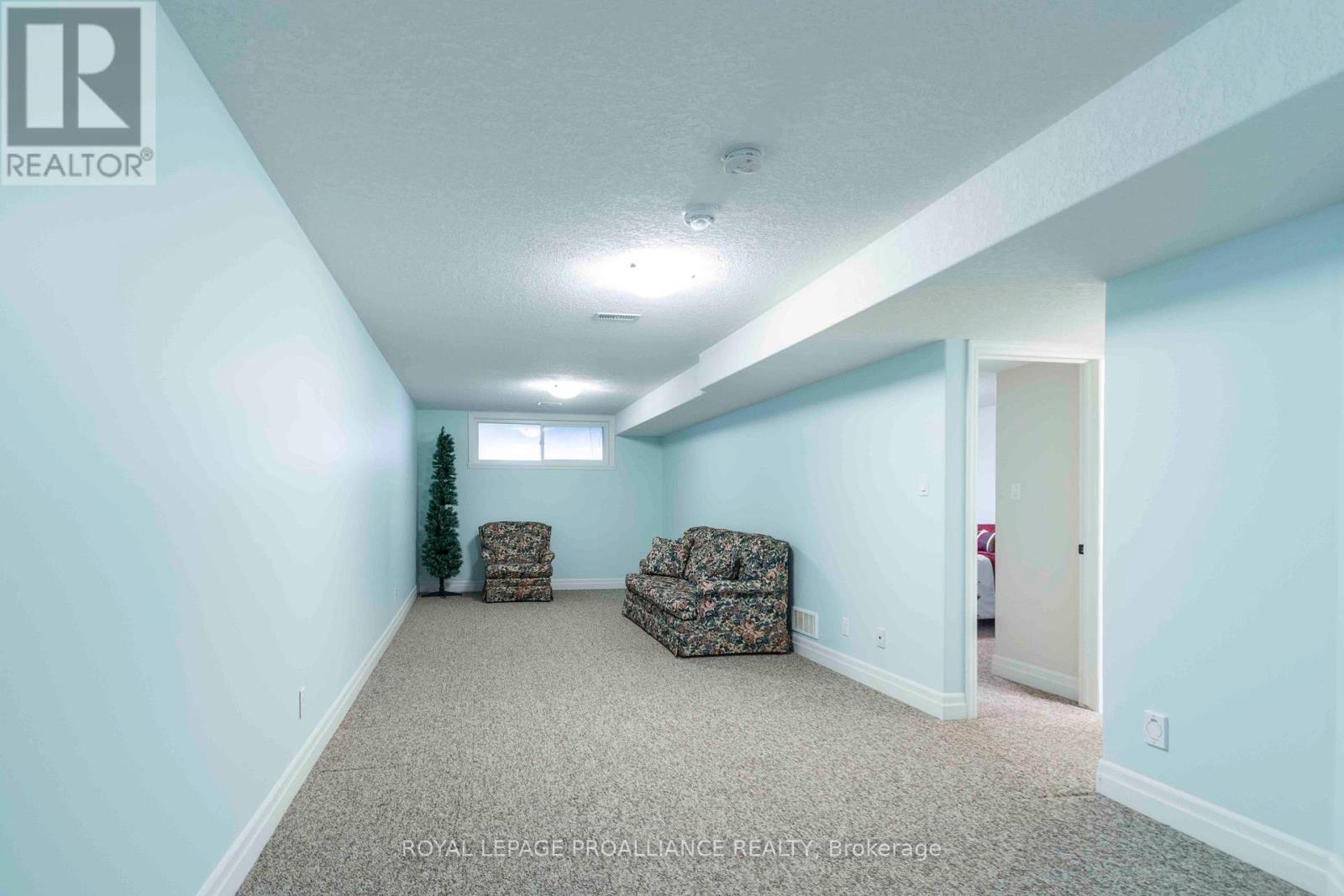 Karla Knows Quinte!
Karla Knows Quinte!24 Cortland Crescent Quinte West, Ontario K8V 0E9
$539,900
Situated at the entrance to Prince Edward County, relax in this immaculate low maintenance all brick bungalow in Trentons sought after west end. A two bedroom three bath home with main floor laundry, a fully finished basement with potential for a third bedroom, large recreation room, and bedroom plus a full bath plus lots of storage and a drywalled garage with inside entry. The south facing deck overlooks a partially fenced low maintenance yard with shed. Ten mins or less to YMCA, marina, 401, CFB Trenton, the wineries of PEC, and walking distance to Walmart etc. One hour to Oshawa and two hours to downtown Toronto or Pearson. (id:47564)
Property Details
| MLS® Number | X12150220 |
| Property Type | Single Family |
| Community Name | Murray Ward |
| Amenities Near By | Hospital, Marina, Park, Schools |
| Features | Sump Pump, Sauna |
| Parking Space Total | 3 |
| Structure | Deck |
Building
| Bathroom Total | 3 |
| Bedrooms Above Ground | 1 |
| Bedrooms Below Ground | 1 |
| Bedrooms Total | 2 |
| Age | 6 To 15 Years |
| Appliances | Garage Door Opener Remote(s), Water Heater, Water Meter |
| Architectural Style | Bungalow |
| Basement Development | Finished |
| Basement Type | Full (finished) |
| Construction Style Attachment | Attached |
| Cooling Type | Central Air Conditioning |
| Exterior Finish | Brick, Stone |
| Fire Protection | Smoke Detectors |
| Foundation Type | Poured Concrete |
| Half Bath Total | 1 |
| Heating Fuel | Natural Gas |
| Heating Type | Forced Air |
| Stories Total | 1 |
| Size Interior | 700 - 1,100 Ft2 |
| Type | Row / Townhouse |
| Utility Water | Municipal Water |
Parking
| Attached Garage | |
| Garage |
Land
| Acreage | No |
| Fence Type | Partially Fenced |
| Land Amenities | Hospital, Marina, Park, Schools |
| Sewer | Sanitary Sewer |
| Size Depth | 109 Ft ,10 In |
| Size Frontage | 24 Ft ,2 In |
| Size Irregular | 24.2 X 109.9 Ft |
| Size Total Text | 24.2 X 109.9 Ft|under 1/2 Acre |
Rooms
| Level | Type | Length | Width | Dimensions |
|---|---|---|---|---|
| Basement | Recreational, Games Room | 9.21 m | 7.24 m | 9.21 m x 7.24 m |
| Basement | Bedroom | 3.47 m | 4.5 m | 3.47 m x 4.5 m |
| Main Level | Living Room | 6.48 m | 3.63 m | 6.48 m x 3.63 m |
| Main Level | Kitchen | 2.89 m | 2.58 m | 2.89 m x 2.58 m |
| Main Level | Primary Bedroom | 4.12 m | 3.32 m | 4.12 m x 3.32 m |
Utilities
| Cable | Available |
| Sewer | Installed |
https://www.realtor.ca/real-estate/28316165/24-cortland-crescent-quinte-west-murray-ward-murray-ward
Broker
(613) 392-7777

(613) 394-4837
(613) 394-2897

Salesperson
(613) 394-4837

(613) 394-4837
(613) 394-2897
Contact Us
Contact us for more information


































