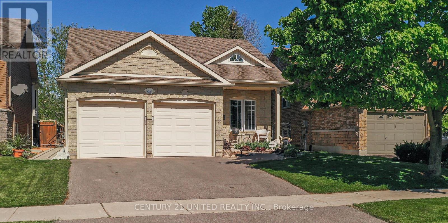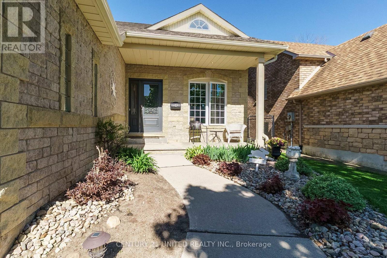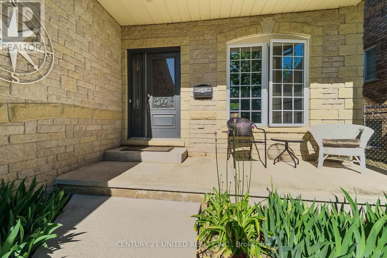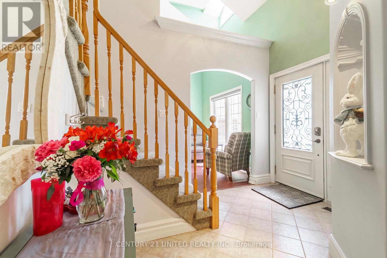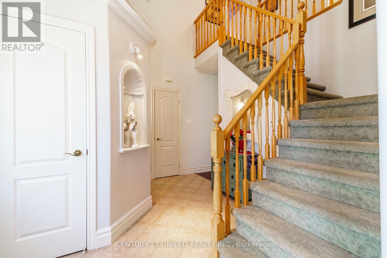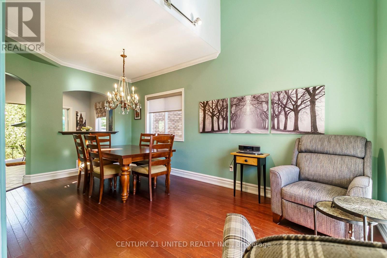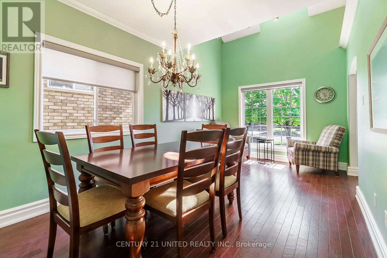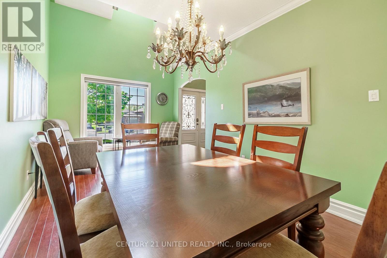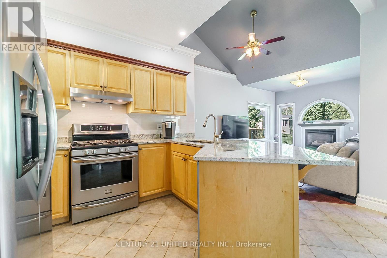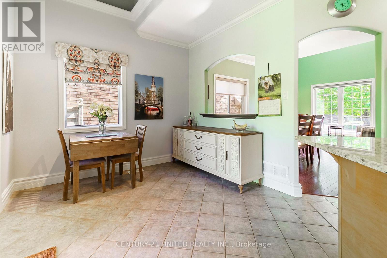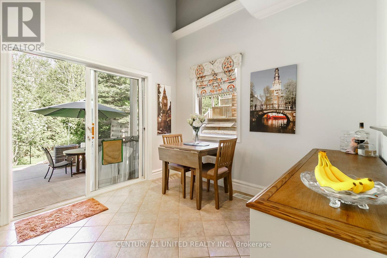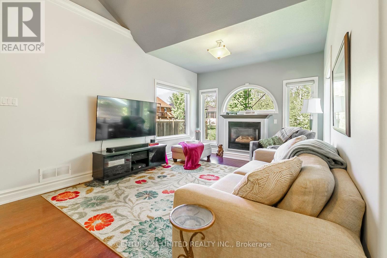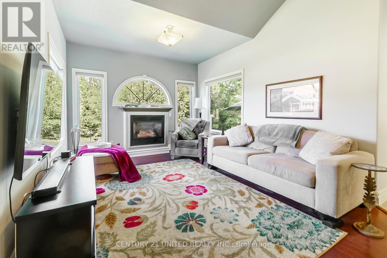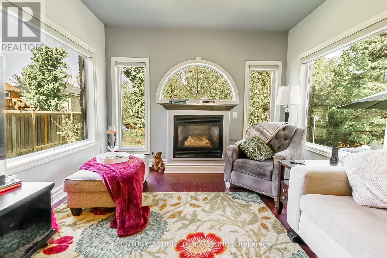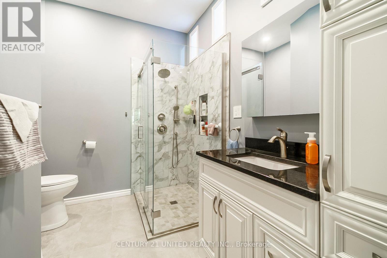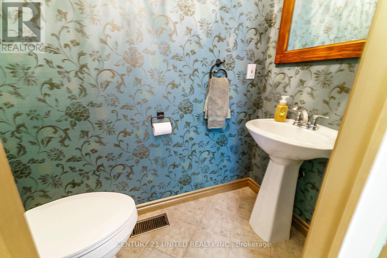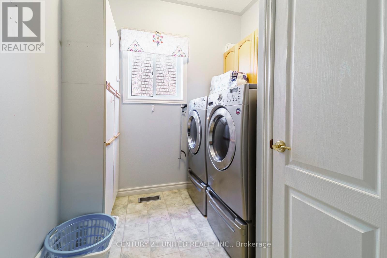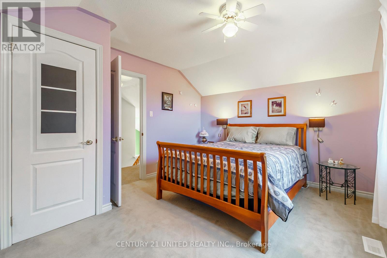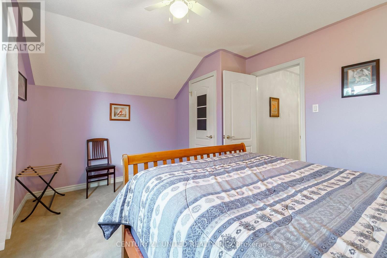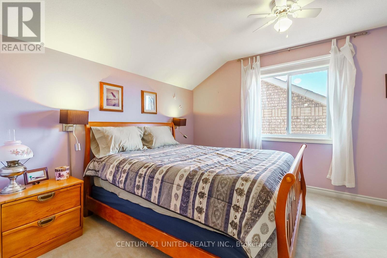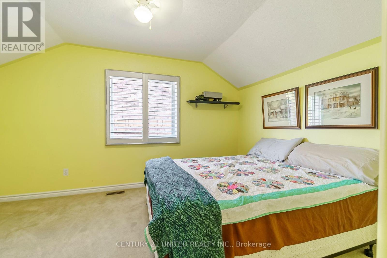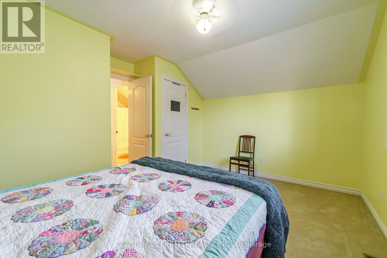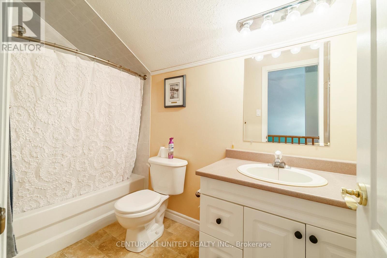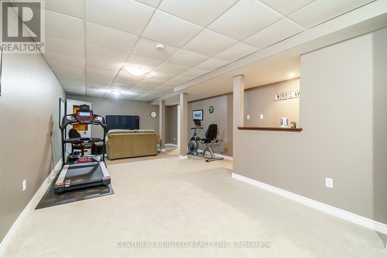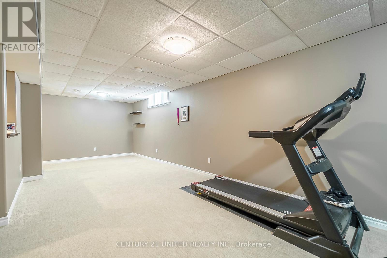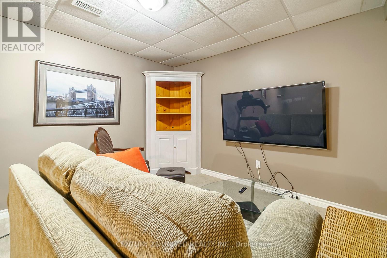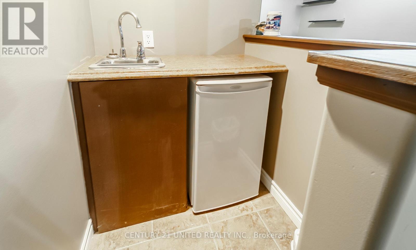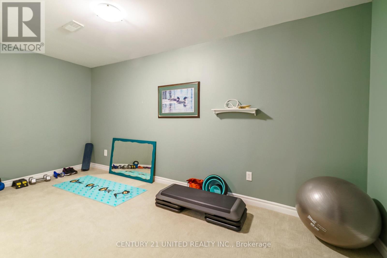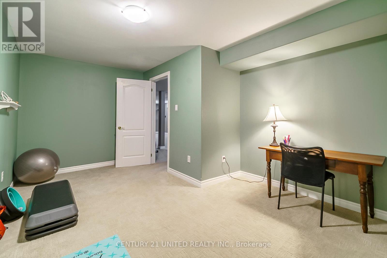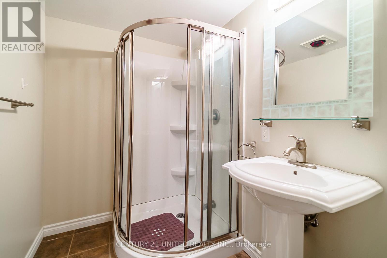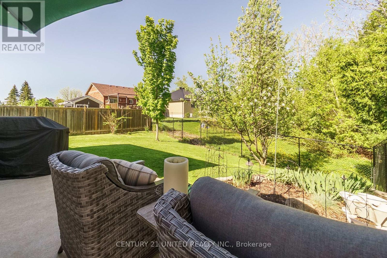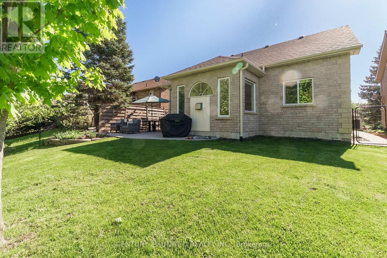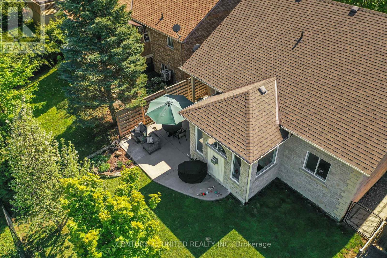 Karla Knows Quinte!
Karla Knows Quinte!2416 Denure Drive Peterborough West, Ontario K9K 2L4
$799,900
Attractive bungaloft in Peterborough's West End, formerly a model home. Main floor primary bedroom with renovated ensuite and a walk-in closet. Open concept kitchen, family and dining rooms, features high ceilings, big windows, granite countertops, gas fireplace, breakfast nook and walkout to deck, additional lighting, crown mouldings, and silent floor material. A professionally landscaped fenced yard complete with river rock and flowering trees, hardwired for a hot tub. Main floor laundry and access to the double car garage. Lower level is fully finished with a mini fridge and wet bar, and large storage room complete with racking. Two beautiful bedrooms and a full bathroom on the upper floor. Close to all amenities, schools, and churches. A pre-inspected home. (id:47564)
Property Details
| MLS® Number | X12159741 |
| Property Type | Single Family |
| Community Name | 2 North |
| Amenities Near By | Hospital, Park, Public Transit, Schools |
| Equipment Type | Water Heater - Gas |
| Features | Sloping, Level, Sump Pump |
| Parking Space Total | 4 |
| Rental Equipment Type | Water Heater - Gas |
| Structure | Patio(s), Porch |
Building
| Bathroom Total | 4 |
| Bedrooms Above Ground | 3 |
| Bedrooms Below Ground | 1 |
| Bedrooms Total | 4 |
| Age | 16 To 30 Years |
| Amenities | Fireplace(s) |
| Appliances | Garage Door Opener Remote(s), Dryer, Stove, Washer, Window Coverings, Refrigerator |
| Basement Development | Finished |
| Basement Type | N/a (finished) |
| Construction Style Attachment | Detached |
| Cooling Type | Central Air Conditioning |
| Exterior Finish | Brick |
| Fire Protection | Smoke Detectors |
| Fireplace Present | Yes |
| Fireplace Total | 1 |
| Foundation Type | Poured Concrete |
| Half Bath Total | 1 |
| Heating Fuel | Natural Gas |
| Heating Type | Forced Air |
| Stories Total | 2 |
| Size Interior | 1,500 - 2,000 Ft2 |
| Type | House |
| Utility Water | Municipal Water |
Parking
| Attached Garage | |
| Garage |
Land
| Acreage | No |
| Fence Type | Fenced Yard |
| Land Amenities | Hospital, Park, Public Transit, Schools |
| Landscape Features | Landscaped |
| Sewer | Sanitary Sewer |
| Size Depth | 119 Ft ,1 In |
| Size Frontage | 43 Ft ,10 In |
| Size Irregular | 43.9 X 119.1 Ft |
| Size Total Text | 43.9 X 119.1 Ft|under 1/2 Acre |
| Zoning Description | R1 |
Rooms
| Level | Type | Length | Width | Dimensions |
|---|---|---|---|---|
| Lower Level | Den | 3.4 m | 4.77 m | 3.4 m x 4.77 m |
| Lower Level | Bedroom | 3.93 m | 4.12 m | 3.93 m x 4.12 m |
| Lower Level | Other | 5.53 m | 5.37 m | 5.53 m x 5.37 m |
| Lower Level | Recreational, Games Room | 4.47 m | 10.03 m | 4.47 m x 10.03 m |
| Main Level | Kitchen | 3.18 m | 4.36 m | 3.18 m x 4.36 m |
| Main Level | Eating Area | 2.42 m | 3.04 m | 2.42 m x 3.04 m |
| Main Level | Dining Room | 3.04 m | 3.52 m | 3.04 m x 3.52 m |
| Main Level | Living Room | 3.03 m | 1.9 m | 3.03 m x 1.9 m |
| Main Level | Family Room | 3.51 m | 5.39 m | 3.51 m x 5.39 m |
| Main Level | Primary Bedroom | 3.42 m | 4.9 m | 3.42 m x 4.9 m |
| Main Level | Laundry Room | 3.4 m | 2.2 m | 3.4 m x 2.2 m |
| Upper Level | Bedroom | 3.34 m | 4.39 m | 3.34 m x 4.39 m |
| Upper Level | Bedroom | 3.77 m | 4.41 m | 3.77 m x 4.41 m |
https://www.realtor.ca/real-estate/28336952/2416-denure-drive-peterborough-west-north-2-north


Salesperson
(705) 743-4444

Contact Us
Contact us for more information



