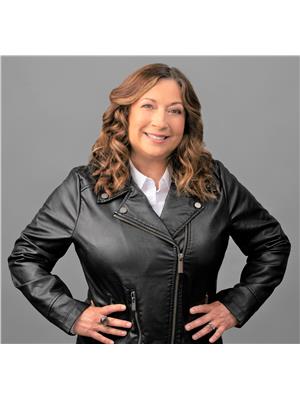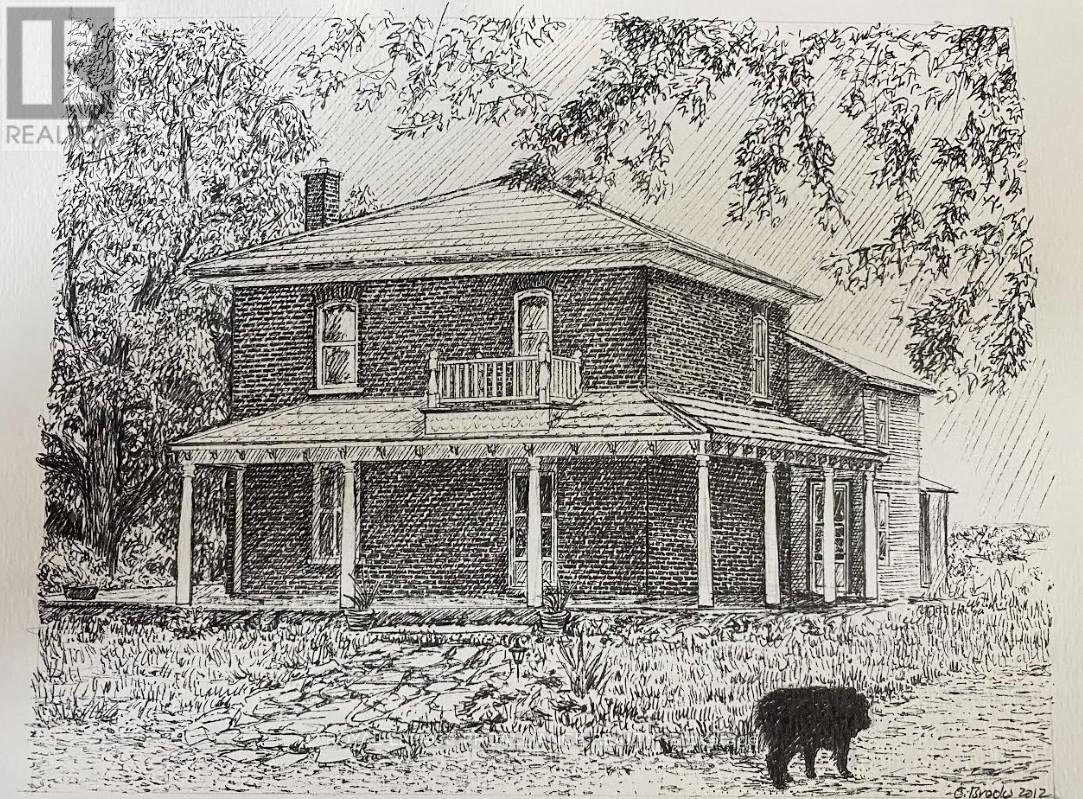 Karla Knows Quinte!
Karla Knows Quinte!2432 B County 8 Road S Trent Hills, Ontario K7R 3K7
$779,900
Dreaming of wide open spaces, privacy, and room to grow? Gently rolling fields, panoramic views, and a peaceful rural setting make this property a rare find. Whether you're looking to start a small homestead, keep animals, or just enjoy the open space, this 16-acre rural escape complete with 60' x 40' barn offers the freedom to live life your way. This 4 - bedroom home is spacious with plenty of room for family and guests. A detached garage/workshop acts as a perfect space for storing equipment, tinkering on projects, or launching your next venture. Set in the quiet community of Hoards Station, you're a short drive to both Campbellford and Stirling, making it easy to stay connected while enjoying rural living at its best. *ADDITIONAL PHOTOS FORTHCOMING* (id:47564)
Property Details
| MLS® Number | X12154769 |
| Property Type | Agriculture |
| Community Name | Rural Trent Hills |
| Community Features | School Bus |
| Equipment Type | Propane Tank |
| Farm Type | Farm |
| Features | Level Lot, Wooded Area, Irregular Lot Size, Sloping, Rolling, Partially Cleared, Open Space, Dry, Level |
| Parking Space Total | 15 |
| Rental Equipment Type | Propane Tank |
| Structure | Deck, Barn, Barn |
Building
| Bathroom Total | 3 |
| Bedrooms Above Ground | 4 |
| Bedrooms Total | 4 |
| Age | 100+ Years |
| Appliances | Water Heater, Water Purifier, Dishwasher, Dryer, Stove, Washer, Refrigerator |
| Basement Development | Unfinished |
| Basement Type | Full (unfinished) |
| Cooling Type | Window Air Conditioner |
| Exterior Finish | Brick, Steel |
| Fireplace Fuel | Pellet |
| Fireplace Present | Yes |
| Fireplace Total | 1 |
| Fireplace Type | Stove |
| Foundation Type | Block, Stone |
| Heating Fuel | Propane |
| Heating Type | Forced Air |
| Stories Total | 2 |
| Size Interior | 2,000 - 2,500 Ft2 |
| Utility Water | Dug Well |
Parking
| Detached Garage | |
| Garage |
Land
| Acreage | Yes |
| Fence Type | Partially Fenced |
| Sewer | Septic System |
| Size Depth | 702 Ft ,7 In |
| Size Frontage | 992 Ft ,2 In |
| Size Irregular | 992.2 X 702.6 Ft ; 992.18 X 702.59 X 1025.52 X 707.13 |
| Size Total Text | 992.2 X 702.6 Ft ; 992.18 X 702.59 X 1025.52 X 707.13|10 - 24.99 Acres |
| Zoning Description | A1 (farm) |
Rooms
| Level | Type | Length | Width | Dimensions |
|---|---|---|---|---|
| Second Level | Bathroom | 1.793 m | 3.568 m | 1.793 m x 3.568 m |
| Second Level | Bedroom | 3.875 m | 3.844 m | 3.875 m x 3.844 m |
| Second Level | Primary Bedroom | 3.867 m | 4.788 m | 3.867 m x 4.788 m |
| Second Level | Bedroom 2 | 3.464 m | 5.127 m | 3.464 m x 5.127 m |
| Main Level | Kitchen | 6.226 m | 4.085 m | 6.226 m x 4.085 m |
| Main Level | Living Room | 5.01 m | 5.972 m | 5.01 m x 5.972 m |
| Main Level | Bathroom | 3.42 m | 2.146 m | 3.42 m x 2.146 m |
| Main Level | Laundry Room | 2.309 m | 2.621 m | 2.309 m x 2.621 m |
| Main Level | Dining Room | 4.488 m | 5 m | 4.488 m x 5 m |
| Main Level | Bedroom | 4.897 m | 4.176 m | 4.897 m x 4.176 m |
Utilities
| Electricity | Installed |
https://www.realtor.ca/real-estate/28326377/2432-b-county-8-road-s-trent-hills-rural-trent-hills

Salesperson
(613) 475-6242

51 Main St Unit B
Brighton, Ontario K0K 1H0
(613) 475-6242
(613) 475-6245

Broker
(705) 748-4056
(613) 827-8786

(705) 748-4056
Contact Us
Contact us for more information




