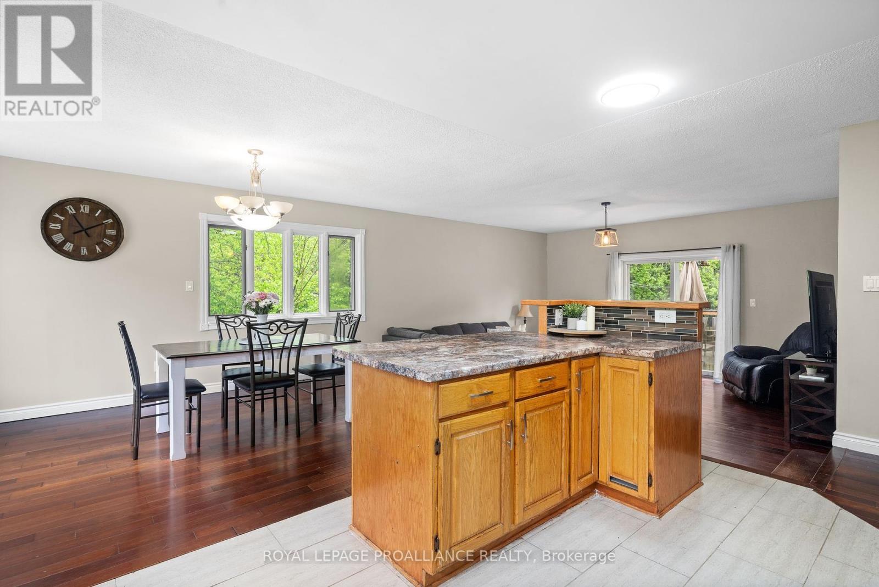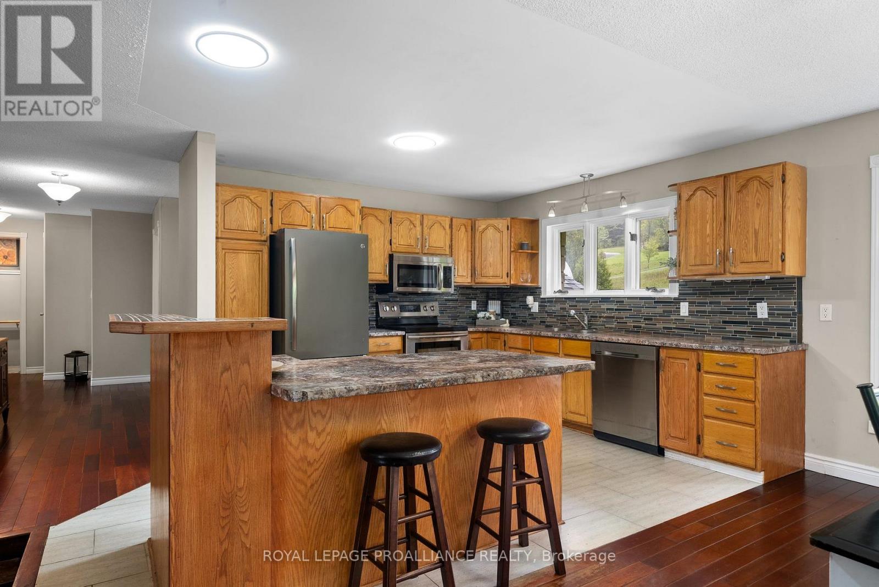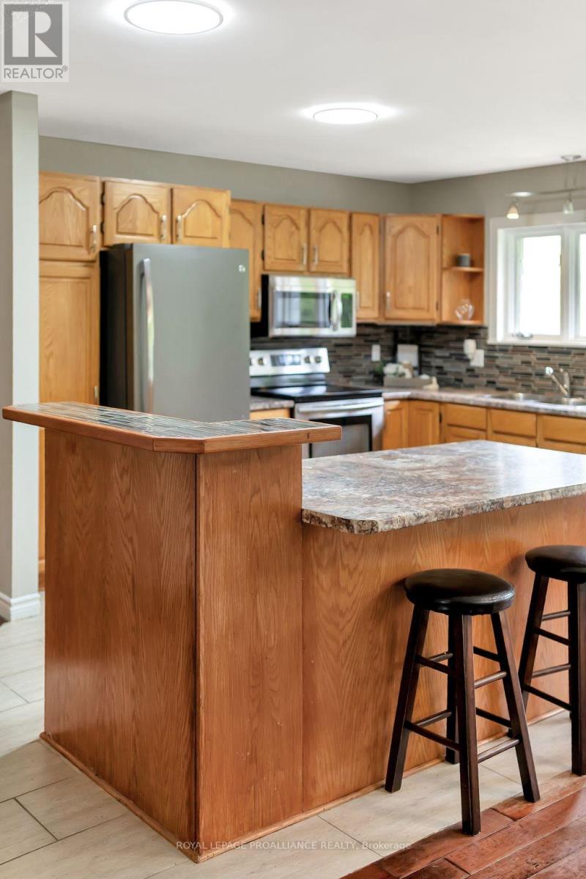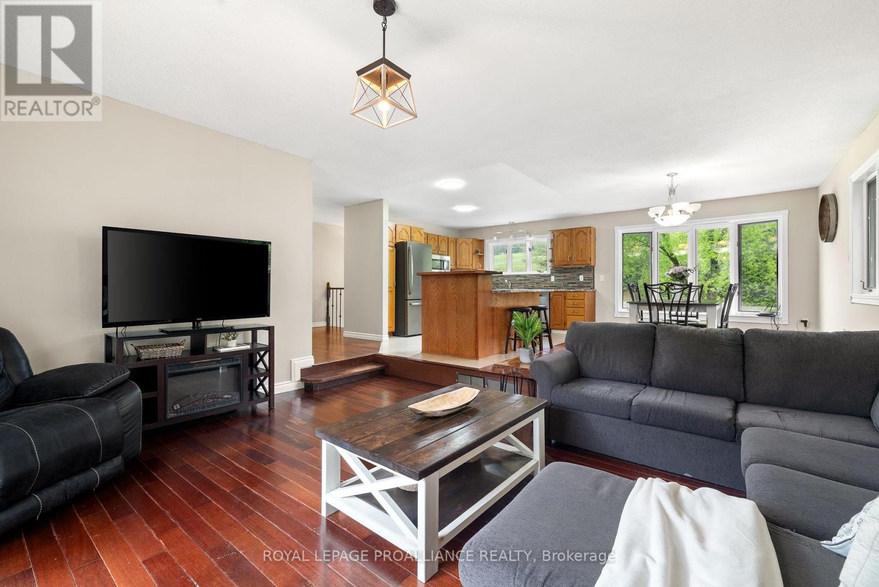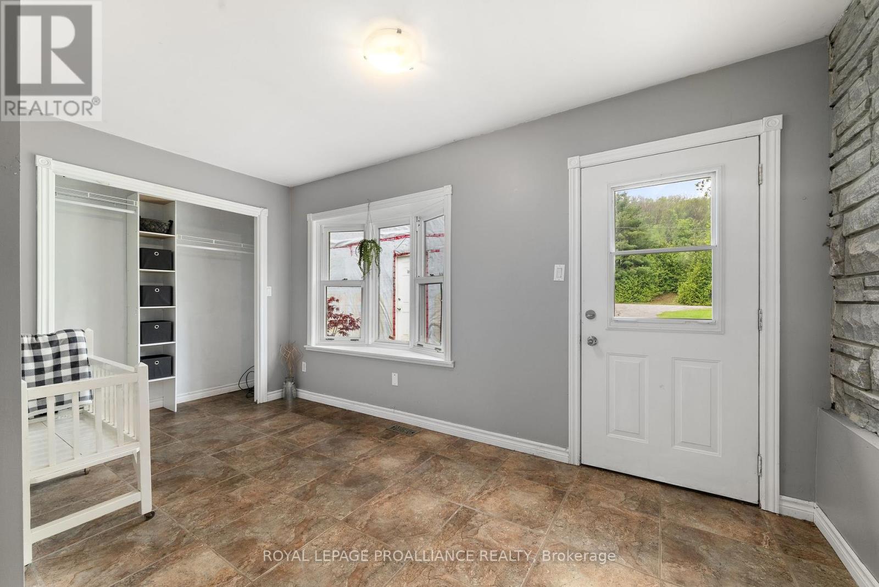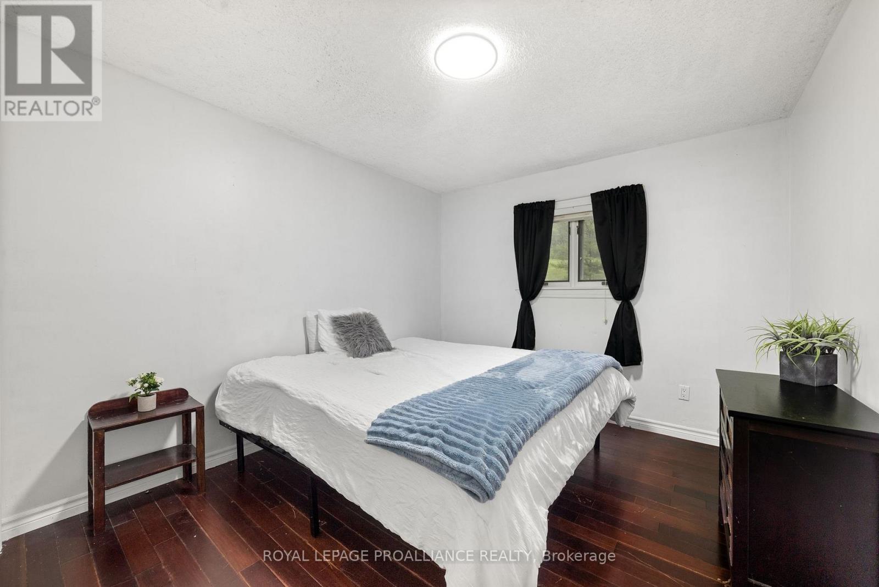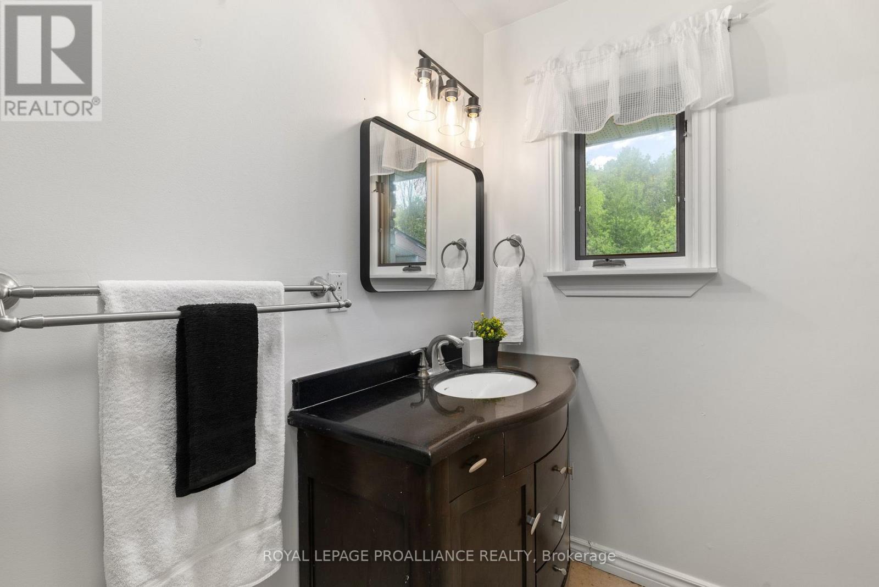 Karla Knows Quinte!
Karla Knows Quinte!2438 Shelter Valley Road Alnwick/haldimand, Ontario K0K 2G0
$775,000
Charming Country Home with Shelter Valley Creek Views Welcome to your lovely dream retreat situated in the serene landscape of one of Northumberland's countryside! This 3+2 bedroom, 2-bathroom brick and vinyl home offers an idyllic combination of comfort, style, and nature.As you step inside the open-concept living space, you'll immediately appreciate the abundant natural light and spacious layout. The heart of the home features a open concept kitchen that seamlessly flows into the dining and living areas, perfect for entertaining family and friends.Step outside to discover your beautiful landscaped yard, which backs up to the soothing sounds of Shelter Valley Creek. Enjoy the perfect outdoor living experience by cozying up to the gas fireplace on your back deck while taking in the peaceful surroundings. Relax in your private hot tub or spend sunny afternoons by the charming pond, all while surrounded by nature's beauty.For those with a passion for projects, the newly built heated and cooled garage/workshop is a dream come true. This handyman's dream provides ample space for tools, hobbies, and storage, making it the perfect sanctuary for creativity and craftsmanship.This exceptional property combines country charm with modern conveniences, making it an ideal choice for families, retirees, or anyone looking for a peaceful escape. (id:47564)
Property Details
| MLS® Number | X12169493 |
| Property Type | Single Family |
| Community Name | Rural Alnwick/Haldimand |
| Amenities Near By | Place Of Worship, Hospital |
| Community Features | School Bus |
| Equipment Type | Propane Tank |
| Features | Wooded Area, Irregular Lot Size, Flat Site |
| Parking Space Total | 6 |
| Rental Equipment Type | Propane Tank |
| Structure | Deck, Workshop |
Building
| Bathroom Total | 2 |
| Bedrooms Above Ground | 3 |
| Bedrooms Below Ground | 2 |
| Bedrooms Total | 5 |
| Age | 31 To 50 Years |
| Appliances | Hot Tub, Water Heater, Dryer, Stove, Washer, Window Coverings, Refrigerator |
| Architectural Style | Raised Bungalow |
| Basement Development | Finished |
| Basement Features | Walk Out |
| Basement Type | Full (finished) |
| Construction Style Attachment | Detached |
| Cooling Type | Central Air Conditioning |
| Exterior Finish | Vinyl Siding, Brick |
| Fire Protection | Smoke Detectors |
| Foundation Type | Poured Concrete |
| Heating Fuel | Propane |
| Heating Type | Forced Air |
| Stories Total | 1 |
| Size Interior | 1,500 - 2,000 Ft2 |
| Type | House |
| Utility Water | Dug Well |
Parking
| Detached Garage | |
| Garage |
Land
| Acreage | No |
| Land Amenities | Place Of Worship, Hospital |
| Sewer | Septic System |
| Size Depth | 251 Ft ,7 In |
| Size Frontage | 99 Ft ,9 In |
| Size Irregular | 99.8 X 251.6 Ft |
| Size Total Text | 99.8 X 251.6 Ft|1/2 - 1.99 Acres |
| Zoning Description | Ru |
Rooms
| Level | Type | Length | Width | Dimensions |
|---|---|---|---|---|
| Basement | Family Room | 5.59 m | 4.29 m | 5.59 m x 4.29 m |
| Basement | Other | 5.44 m | 4.86 m | 5.44 m x 4.86 m |
| Basement | Bedroom 5 | 4.18 m | 2.96 m | 4.18 m x 2.96 m |
| Basement | Bedroom | 2.88 m | 3.46 m | 2.88 m x 3.46 m |
| Basement | Bathroom | 2.03 m | 2.13 m | 2.03 m x 2.13 m |
| Main Level | Kitchen | 3.34 m | 3.59 m | 3.34 m x 3.59 m |
| Main Level | Dining Room | 3.44 m | 4.38 m | 3.44 m x 4.38 m |
| Main Level | Living Room | 4.97 m | 4.38 m | 4.97 m x 4.38 m |
| Main Level | Primary Bedroom | 5.14 m | 3.65 m | 5.14 m x 3.65 m |
| Main Level | Bedroom 2 | 3.68 m | 3.13 m | 3.68 m x 3.13 m |
| Main Level | Bedroom 3 | 3.01 m | 3.44 m | 3.01 m x 3.44 m |
| Main Level | Bedroom 4 | 4 m | 3.54 m | 4 m x 3.54 m |
| Main Level | Mud Room | 4.49 m | 2.98 m | 4.49 m x 2.98 m |
| Main Level | Bathroom | 2.1 m | 2.31 m | 2.1 m x 2.31 m |
Utilities
| Wireless | Available |

Salesperson
(905) 377-8888

1005 Elgin St West #300
Cobourg, Ontario K9A 5J4
(905) 377-8888
Contact Us
Contact us for more information










