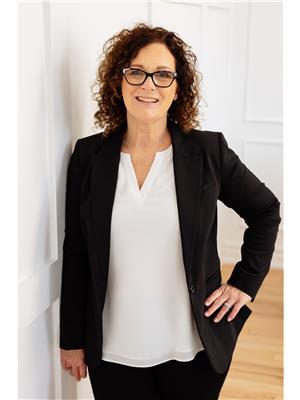 Karla Knows Quinte!
Karla Knows Quinte!246 Mark Street Peterborough East, Ontario K9H 1V2
$549,900
Step into this lovely home which offers timeless charm and modern comforts. Featuring 3 bedrooms and 1 bathroom, this residence boasts a convenient main-floor primary bedroom. The bright and airy living room invites natural light, while the dining room and kitchen offer space for family gatherings making it perfect for those who love to cook and entertain. The large corner lot gives plenty of outdoor space, complemented by a generous back deck ideal for relaxing or hosting friends. The backyard is perfect for gardening, play, or simply enjoying the outdoors. Don't miss out on this wonderful opportunity to own a home with character, space, and a prime location! (id:47564)
Open House
This property has open houses!
12:00 pm
Ends at:1:30 pm
Property Details
| MLS® Number | X12259300 |
| Property Type | Single Family |
| Neigbourhood | Ashburnham |
| Community Name | 4 Central |
| Amenities Near By | Beach, Golf Nearby, Hospital, Park, Schools |
| Features | Flat Site, Carpet Free |
| Parking Space Total | 2 |
| Structure | Deck |
Building
| Bathroom Total | 1 |
| Bedrooms Above Ground | 3 |
| Bedrooms Total | 3 |
| Age | 51 To 99 Years |
| Appliances | Window Coverings |
| Architectural Style | Bungalow |
| Basement Development | Unfinished |
| Basement Features | Walk Out |
| Basement Type | N/a (unfinished) |
| Construction Style Attachment | Detached |
| Cooling Type | Central Air Conditioning |
| Exterior Finish | Brick |
| Foundation Type | Poured Concrete |
| Heating Fuel | Natural Gas |
| Heating Type | Forced Air |
| Stories Total | 1 |
| Size Interior | 1,100 - 1,500 Ft2 |
| Type | House |
| Utility Water | Municipal Water |
Parking
| No Garage |
Land
| Acreage | No |
| Land Amenities | Beach, Golf Nearby, Hospital, Park, Schools |
| Sewer | Sanitary Sewer |
| Size Depth | 143 Ft ,3 In |
| Size Frontage | 48 Ft |
| Size Irregular | 48 X 143.3 Ft |
| Size Total Text | 48 X 143.3 Ft |
| Surface Water | Lake/pond |
| Zoning Description | R1 |
Rooms
| Level | Type | Length | Width | Dimensions |
|---|---|---|---|---|
| Second Level | Primary Bedroom | 3.09 m | 3.12 m | 3.09 m x 3.12 m |
| Second Level | Bedroom | 2.73 m | 3.63 m | 2.73 m x 3.63 m |
| Basement | Other | 7.06 m | 8.86 m | 7.06 m x 8.86 m |
| Basement | Other | 2.17 m | 3.69 m | 2.17 m x 3.69 m |
| Main Level | Dining Room | 3.28 m | 2.71 m | 3.28 m x 2.71 m |
| Main Level | Living Room | 3.71 m | 4.6 m | 3.71 m x 4.6 m |
| Main Level | Kitchen | 3.71 m | 3.1 m | 3.71 m x 3.1 m |
| Main Level | Bedroom | 3.29 m | 3.57 m | 3.29 m x 3.57 m |
| Main Level | Bathroom | 2.22 m | 2.38 m | 2.22 m x 2.38 m |
https://www.realtor.ca/real-estate/28551142/246-mark-street-peterborough-east-central-4-central

Salesperson
(705) 748-4056
www.burninghamteam.ca/
www.facebook.com/BurninghamRealEstateTeam

Contact Us
Contact us for more information



















































