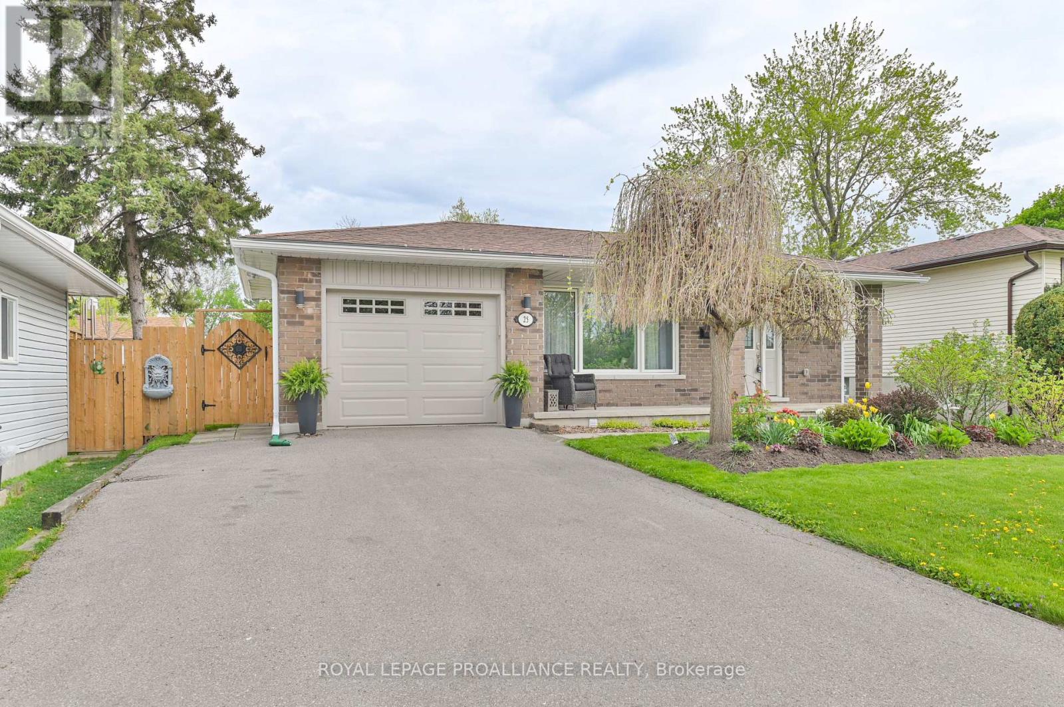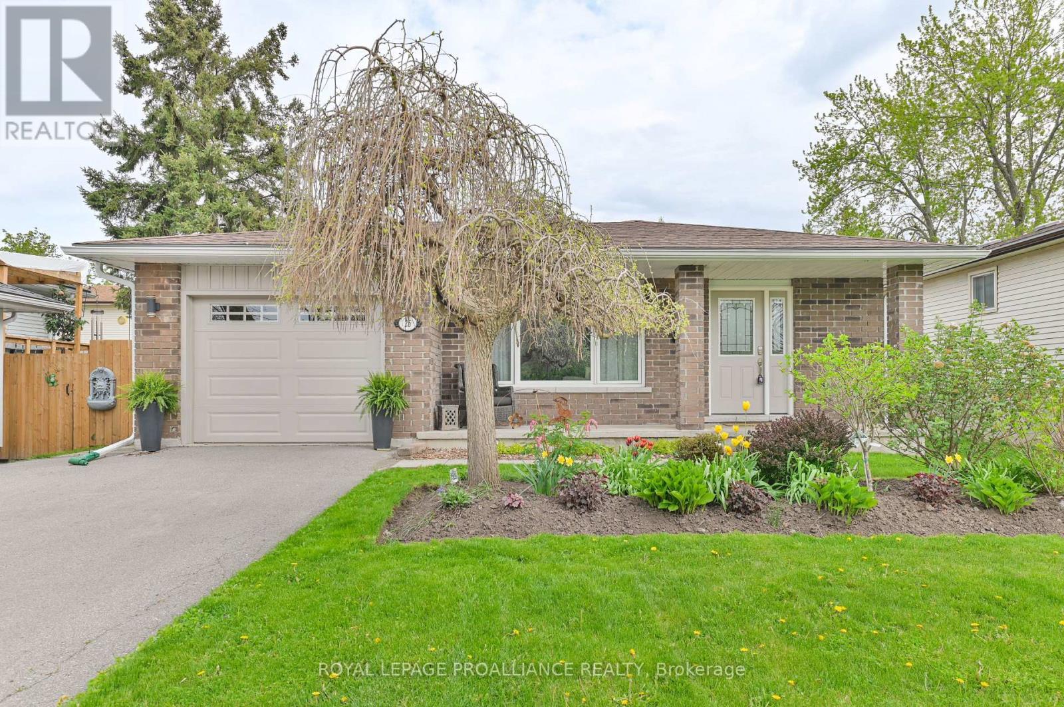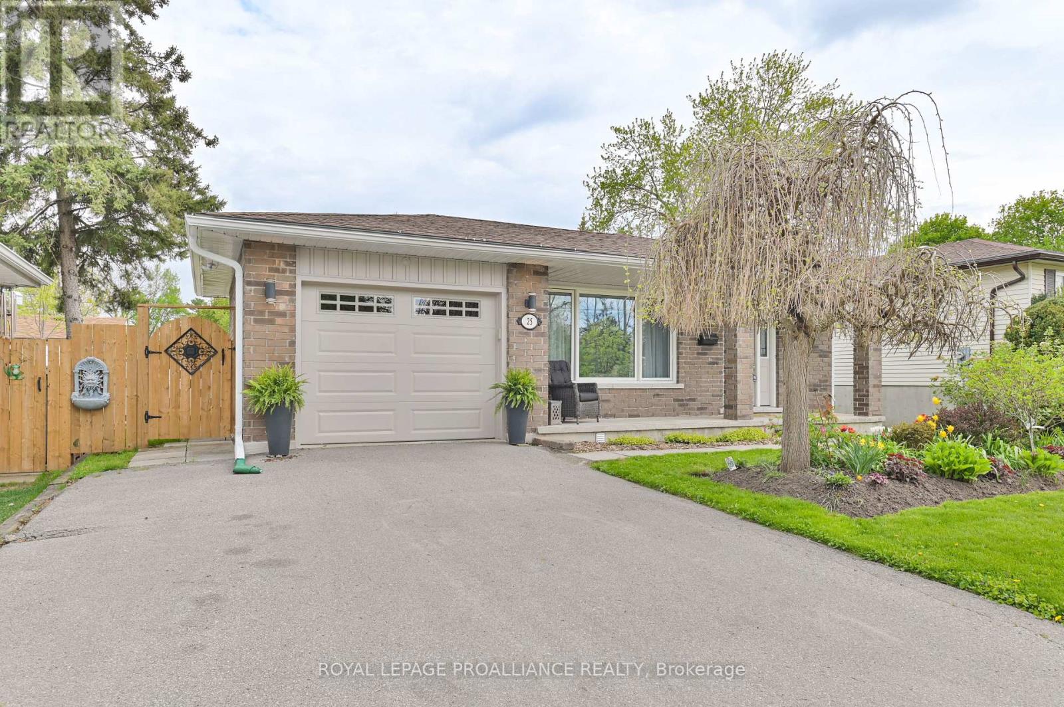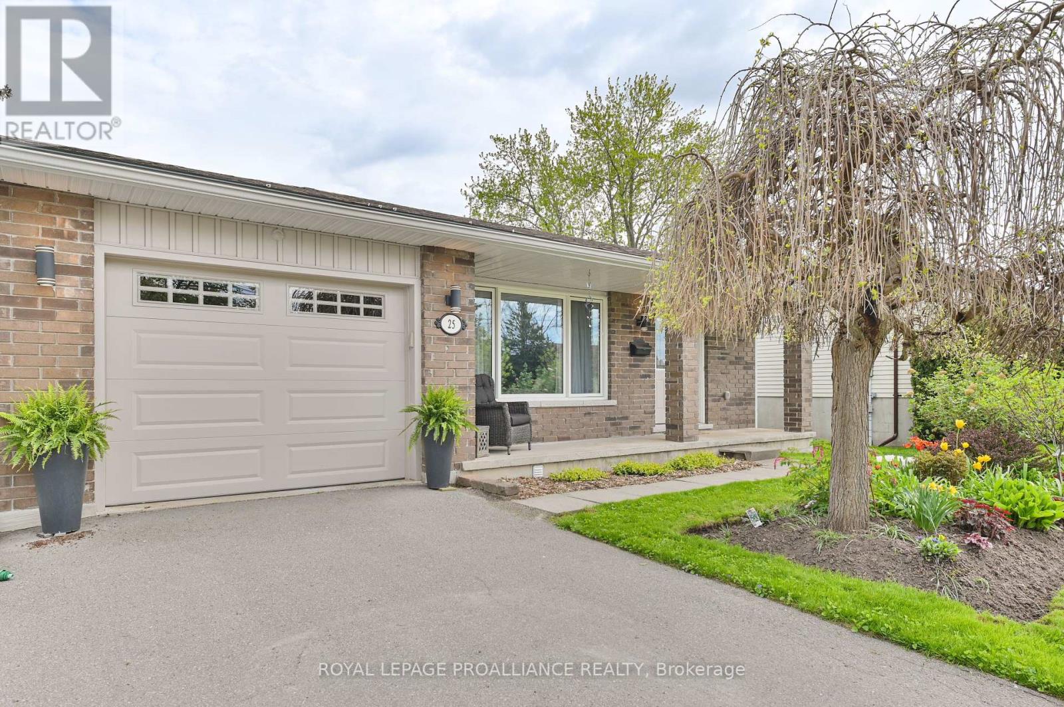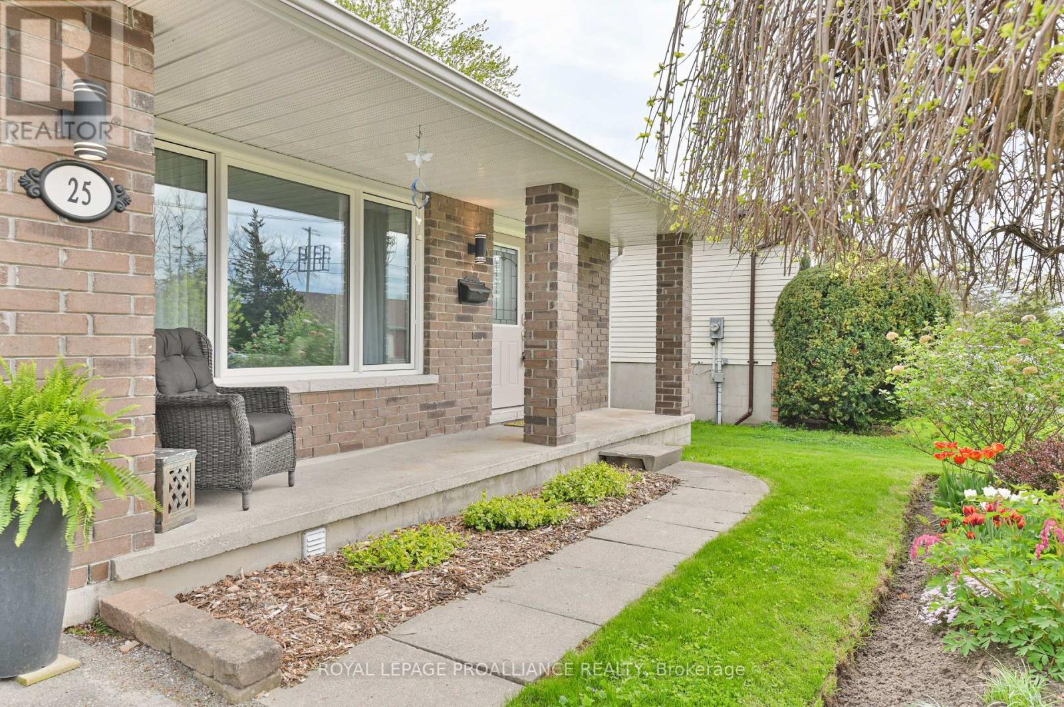 Karla Knows Quinte!
Karla Knows Quinte!25 Cascade Boulevard Belleville, Ontario K8P 4R6
$539,900
Well there's not a thing that needs to be done here! You'll know it as soon as you walk into this gorgeously renovated 4 level backsplit in Belleville's west end. New windows, fresh paint and flooring, lovely gardens out front and a fenced yard out back draw you in. From there you'll note a bright, modern kitchen with gas stove and handy laundry closet, 3 bedrooms and a lovely 5 piece family bathroom upstairs. But wait...head downstairs to the self contained 1 bedroom in-law suite with a 3 piece bath, separate walk up entrance AND its own laundry hookups. The partially finished sub-basement offers clean, dry space for future finishing or storage. If you're looking for maximum value in your new home (and who isn't?) then you'll find it right here. (id:47564)
Open House
This property has open houses!
11:00 am
Ends at:12:00 pm
Property Details
| MLS® Number | X12150846 |
| Property Type | Single Family |
| Amenities Near By | Schools, Place Of Worship |
| Features | Flat Site, In-law Suite |
| Parking Space Total | 3 |
| Structure | Deck, Shed |
Building
| Bathroom Total | 2 |
| Bedrooms Above Ground | 3 |
| Bedrooms Below Ground | 1 |
| Bedrooms Total | 4 |
| Age | 31 To 50 Years |
| Appliances | Water Heater, Dryer, Stove, Washer, Refrigerator |
| Basement Features | Apartment In Basement, Separate Entrance |
| Basement Type | N/a |
| Construction Style Attachment | Detached |
| Construction Style Split Level | Backsplit |
| Cooling Type | Central Air Conditioning |
| Exterior Finish | Brick, Aluminum Siding |
| Foundation Type | Block |
| Heating Fuel | Natural Gas |
| Heating Type | Forced Air |
| Size Interior | 700 - 1,100 Ft2 |
| Type | House |
| Utility Water | Municipal Water |
Parking
| Attached Garage | |
| Garage |
Land
| Acreage | No |
| Land Amenities | Schools, Place Of Worship |
| Landscape Features | Landscaped |
| Sewer | Sanitary Sewer |
| Size Depth | 125 Ft |
| Size Frontage | 50 Ft |
| Size Irregular | 50 X 125 Ft |
| Size Total Text | 50 X 125 Ft |
| Zoning Description | R2 |
Rooms
| Level | Type | Length | Width | Dimensions |
|---|---|---|---|---|
| Second Level | Primary Bedroom | 3.7 m | 3.47 m | 3.7 m x 3.47 m |
| Second Level | Bedroom 2 | 2.63 m | 4.14 m | 2.63 m x 4.14 m |
| Second Level | Bedroom 3 | 2.65 m | 3.07 m | 2.65 m x 3.07 m |
| Second Level | Bathroom | 2.25 m | 3.46 m | 2.25 m x 3.46 m |
| Basement | Utility Room | 3.47 m | 2.76 m | 3.47 m x 2.76 m |
| Basement | Recreational, Games Room | 6.86 m | 6.54 m | 6.86 m x 6.54 m |
| Basement | Cold Room | 0.95 m | 6.8 m | 0.95 m x 6.8 m |
| Lower Level | Bathroom | 1.75 m | 2.72 m | 1.75 m x 2.72 m |
| Lower Level | Kitchen | 3.8 m | 2.7 m | 3.8 m x 2.7 m |
| Lower Level | Living Room | 2.53 m | 3.7 m | 2.53 m x 3.7 m |
| Lower Level | Bedroom 4 | 2.39 m | 2.62 m | 2.39 m x 2.62 m |
| Main Level | Kitchen | 4.54 m | 3.06 m | 4.54 m x 3.06 m |
| Main Level | Living Room | 4.07 m | 3.62 m | 4.07 m x 3.62 m |
| Main Level | Dining Room | 2.96 m | 3.9 m | 2.96 m x 3.9 m |
https://www.realtor.ca/real-estate/28317513/25-cascade-boulevard-belleville

(613) 966-6060
(613) 966-2904
Contact Us
Contact us for more information


