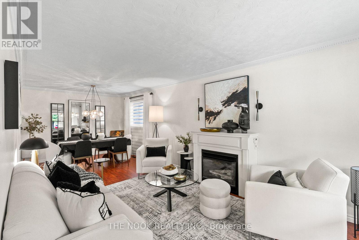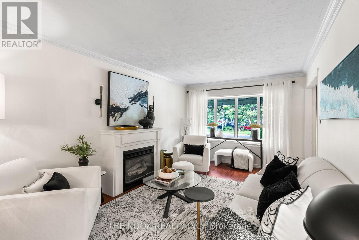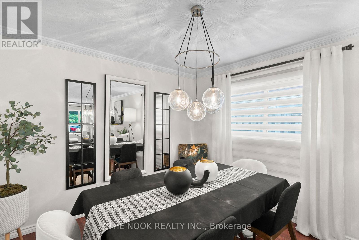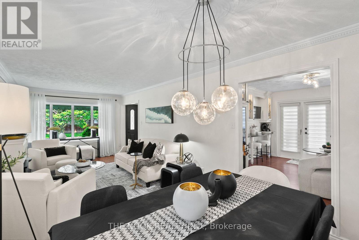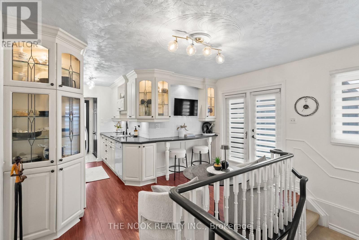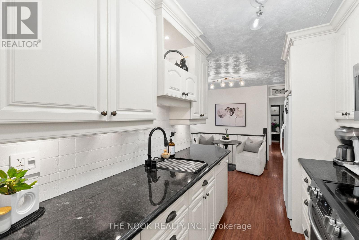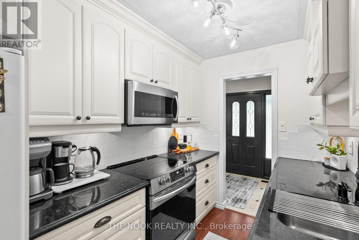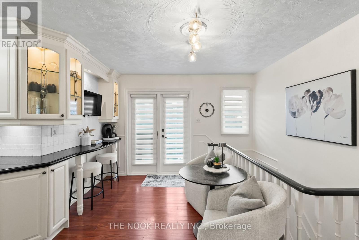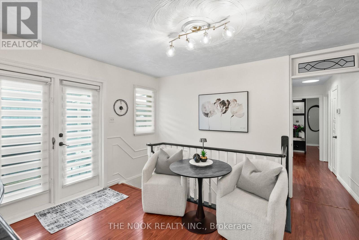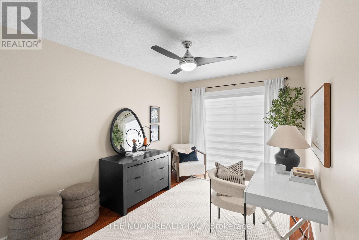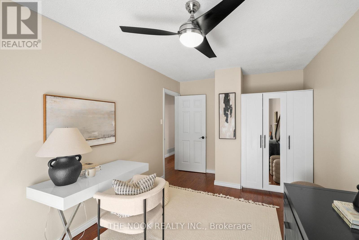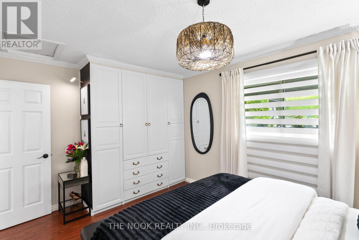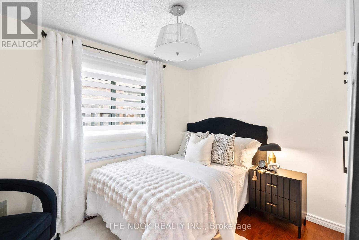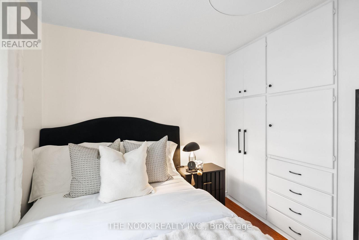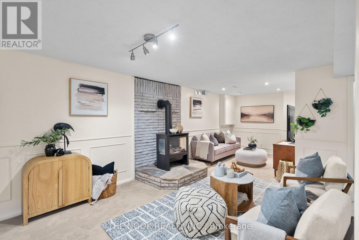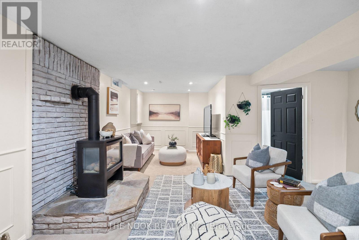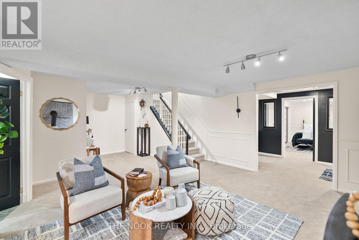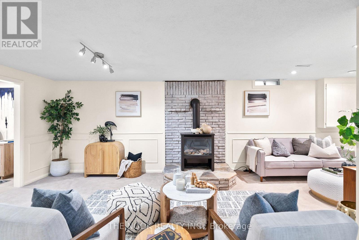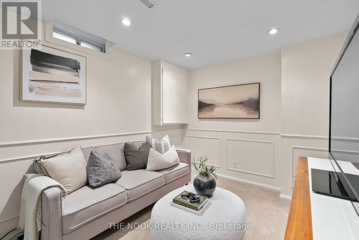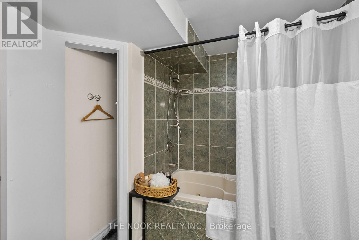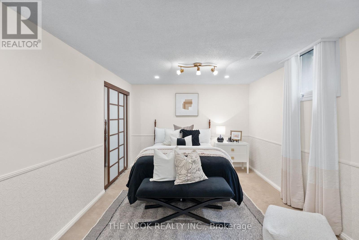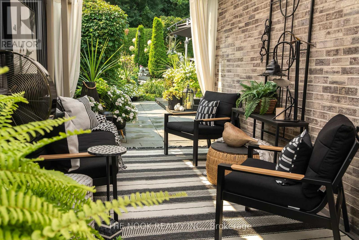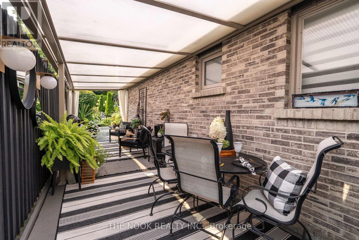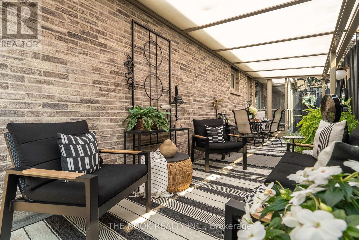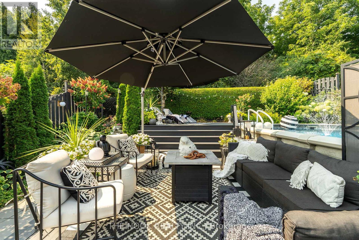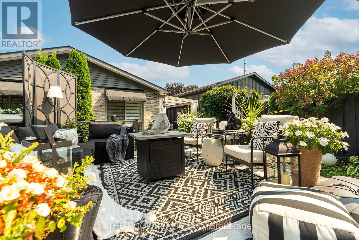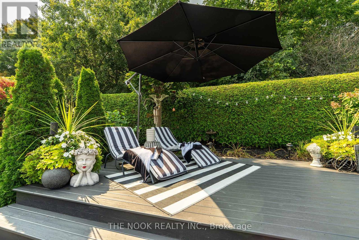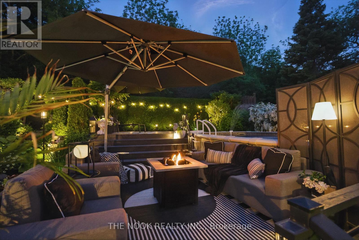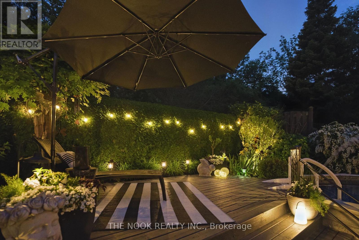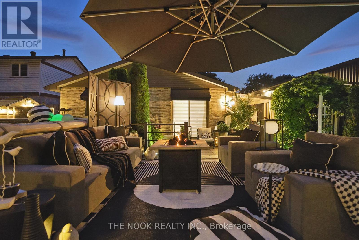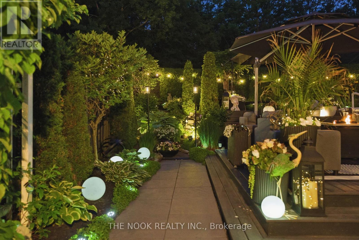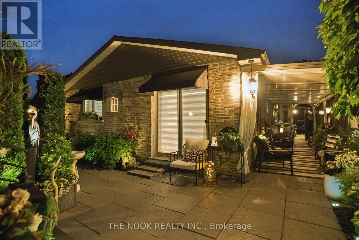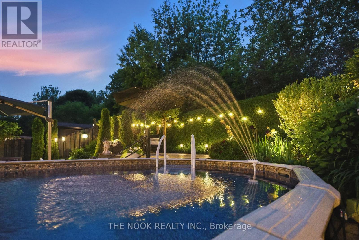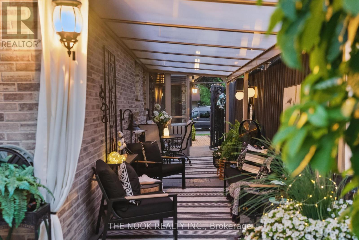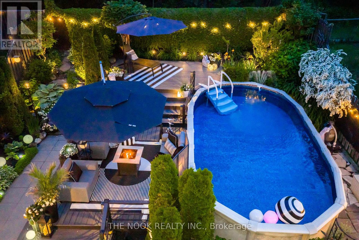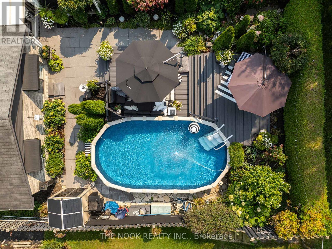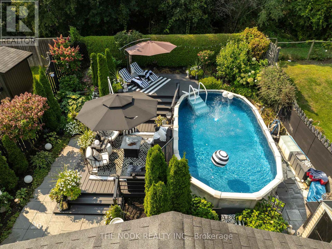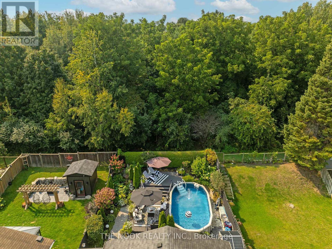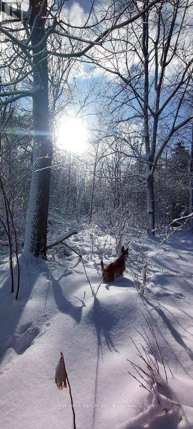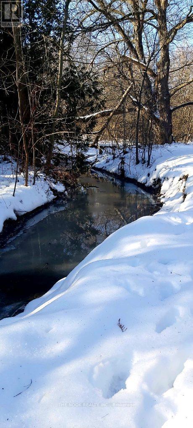 Karla Knows Quinte!
Karla Knows Quinte!252 Limerick Street Oshawa, Ontario L1J 6K9
$965,000
From the moment you arrive, youll feel it this is home. Meticulously maintained by its original owner, this stunning all-brick bungalow is straight out of a magazine! Immaculate curb appeal, With mature trees, manicured gardens, interlock driveway, and custom landscaping, every inch has been cared for. The professionally finished basement adds space to grow featuring a second fireplace, additional bedroom, full bath, and spacious family room. Step outside and fall in love all over again! Backing onto a ravine, the backyard is truly a private oasis with lush gardens, tiered decks, and a stunning pool with water feature. It is the ultimate setting for entertaining or relaxing in peace (id:47564)
Property Details
| MLS® Number | E12212991 |
| Property Type | Single Family |
| Community Name | Vanier |
| Parking Space Total | 3 |
| Pool Type | Above Ground Pool |
Building
| Bathroom Total | 2 |
| Bedrooms Above Ground | 3 |
| Bedrooms Below Ground | 2 |
| Bedrooms Total | 5 |
| Appliances | Dishwasher, Dryer, Microwave, Stove, Washer, Refrigerator |
| Architectural Style | Bungalow |
| Basement Development | Finished |
| Basement Type | N/a (finished) |
| Construction Style Attachment | Detached |
| Cooling Type | Central Air Conditioning |
| Exterior Finish | Aluminum Siding, Brick |
| Fireplace Present | Yes |
| Foundation Type | Unknown |
| Heating Fuel | Natural Gas |
| Heating Type | Forced Air |
| Stories Total | 1 |
| Size Interior | 2,000 - 2,500 Ft2 |
| Type | House |
| Utility Water | Municipal Water |
Parking
| Attached Garage | |
| Garage |
Land
| Acreage | No |
| Sewer | Sanitary Sewer |
| Size Depth | 110 Ft |
| Size Frontage | 40 Ft |
| Size Irregular | 40 X 110 Ft |
| Size Total Text | 40 X 110 Ft |
Rooms
| Level | Type | Length | Width | Dimensions |
|---|---|---|---|---|
| Basement | Recreational, Games Room | 7.25 m | 7.69 m | 7.25 m x 7.69 m |
| Basement | Bedroom | 3.28 m | 4.45 m | 3.28 m x 4.45 m |
| Basement | Bedroom | 3.87 m | 3.57 m | 3.87 m x 3.57 m |
| Main Level | Living Room | 3.23 m | 4.96 m | 3.23 m x 4.96 m |
| Main Level | Dining Room | 3.23 m | 2.73 m | 3.23 m x 2.73 m |
| Main Level | Kitchen | 2.01 m | 3.52 m | 2.01 m x 3.52 m |
| Main Level | Primary Bedroom | 4.35 m | 3.2 m | 4.35 m x 3.2 m |
| Main Level | Bedroom 2 | 3.23 m | 3.44 m | 3.23 m x 3.44 m |
| Main Level | Bedroom 3 | 2.8 m | 4.85 m | 2.8 m x 4.85 m |
https://www.realtor.ca/real-estate/28451618/252-limerick-street-oshawa-vanier-vanier

185 Church Street
Bowmanville, Ontario L1C 1T8
(905) 419-8833
(877) 210-5504
www.thenookrealty.com/
Contact Us
Contact us for more information





