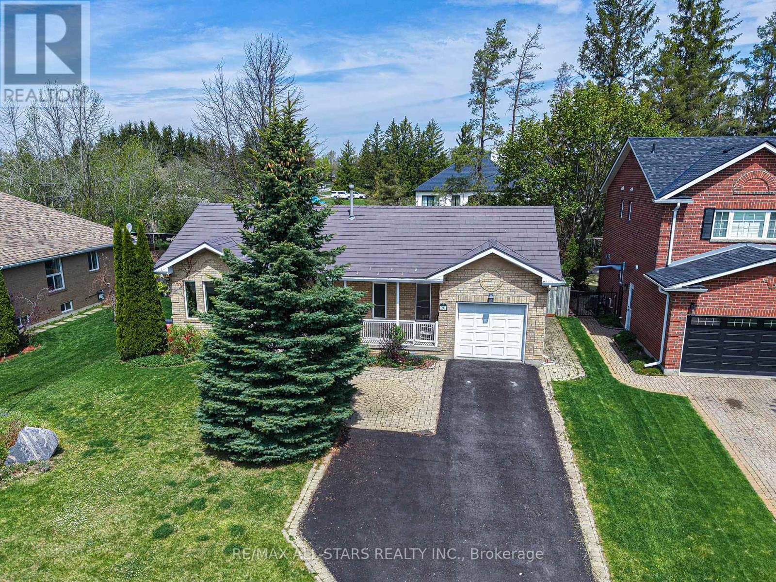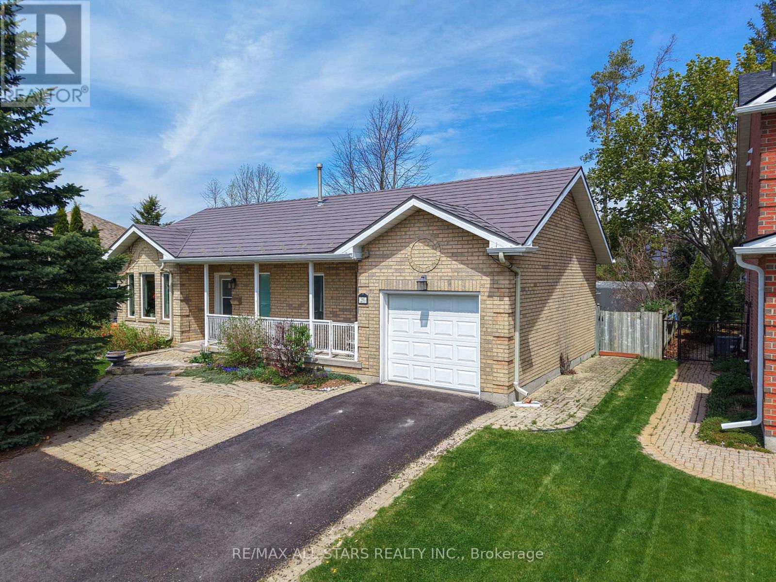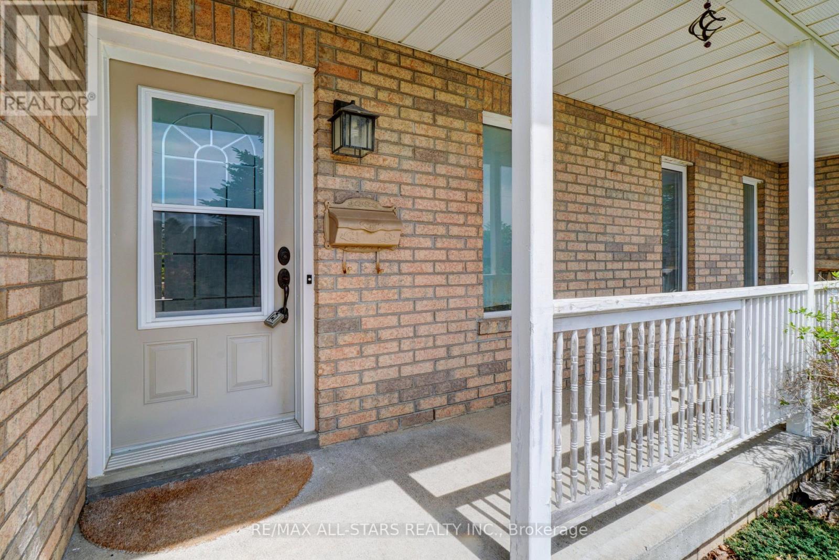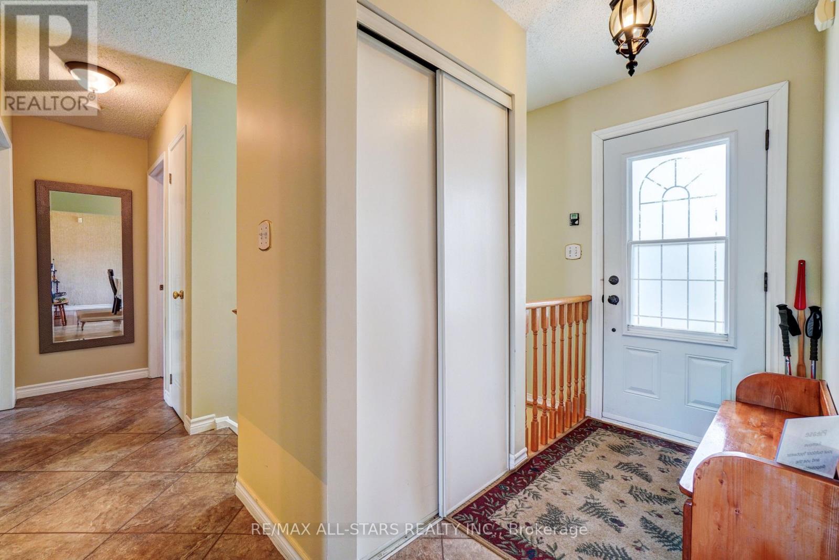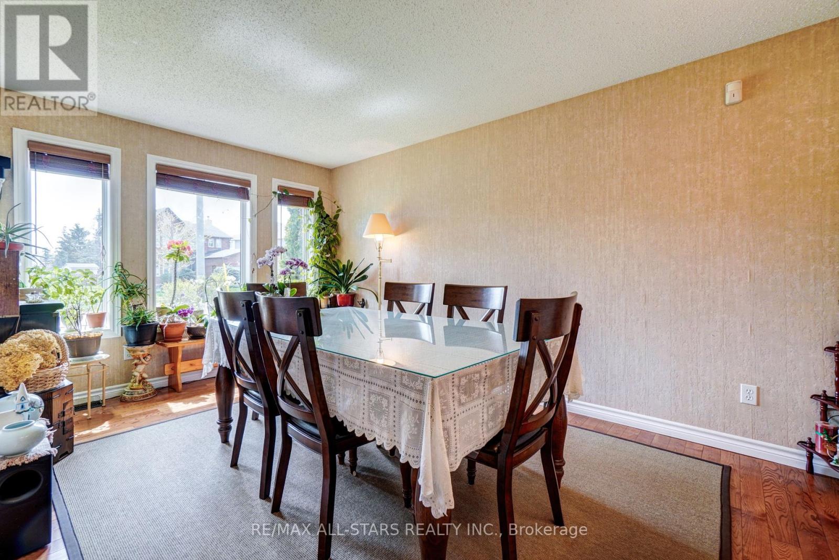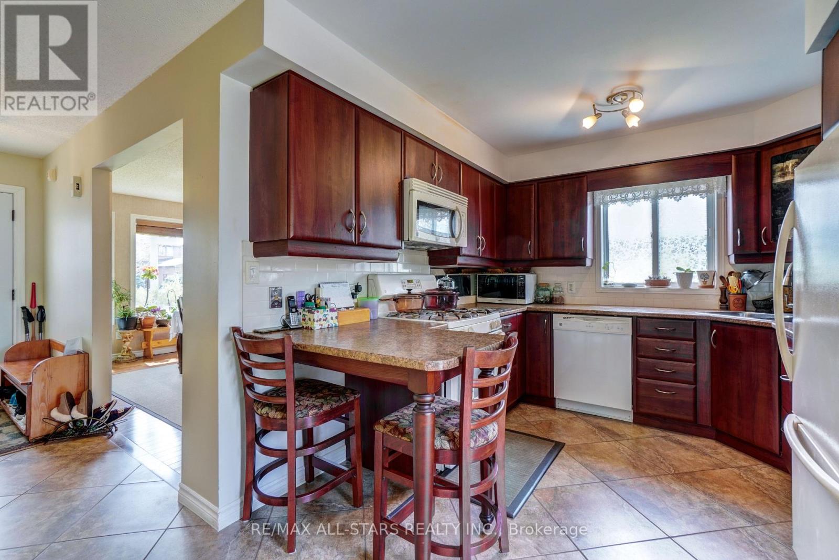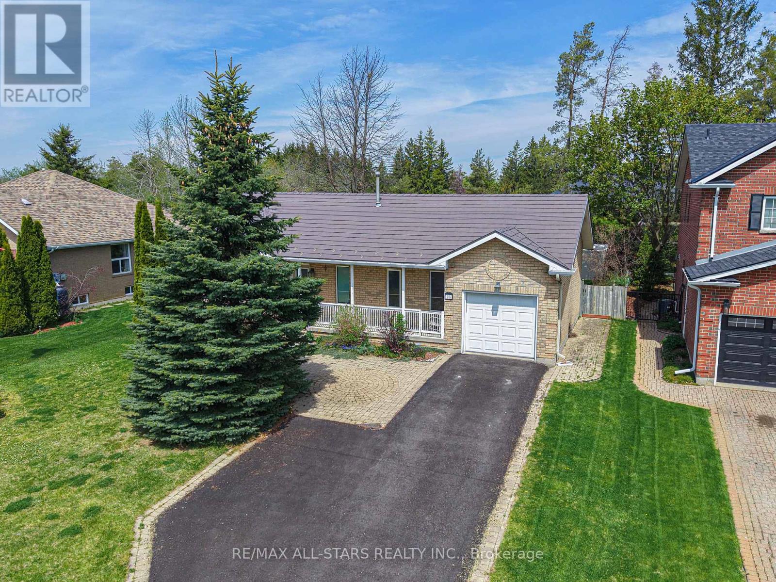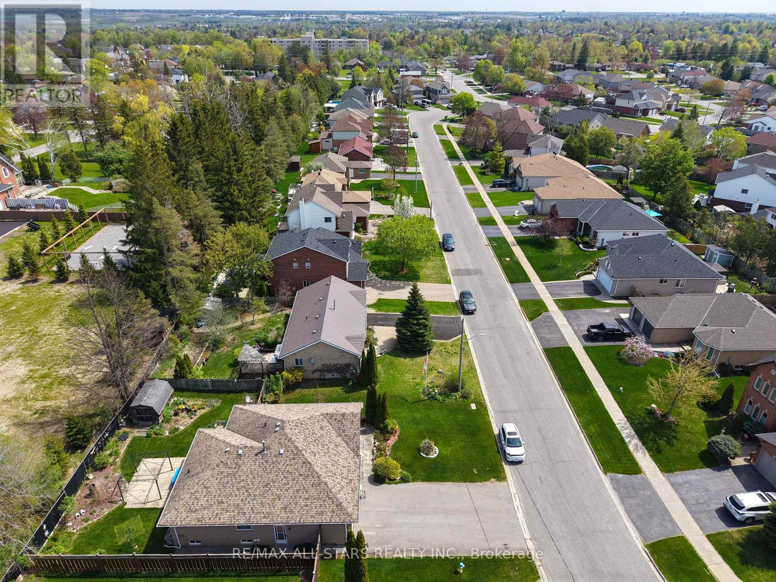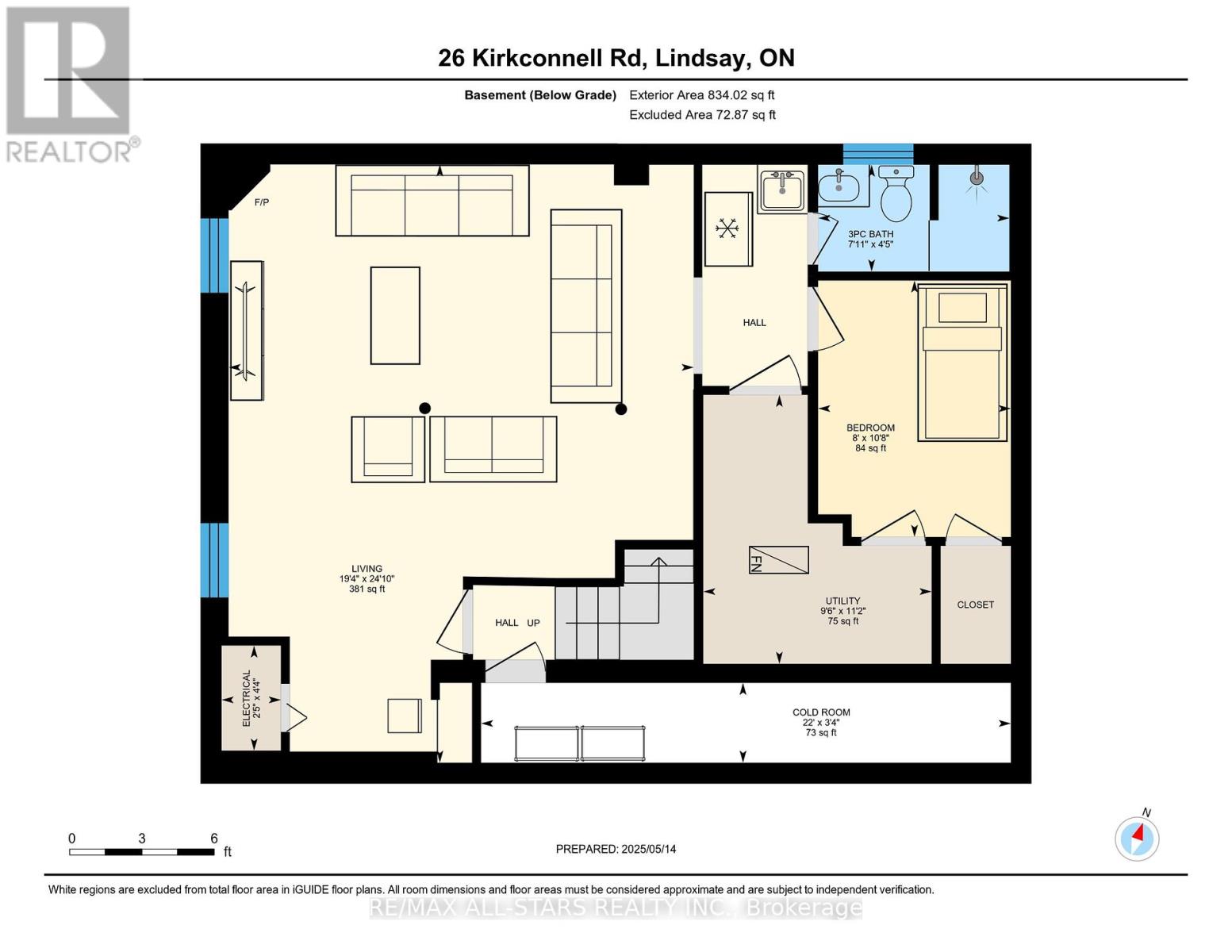2 Bedroom
2 Bathroom
700 - 1,100 ft2
Bungalow
Fireplace
Central Air Conditioning
Forced Air
Landscaped
$629,900
One step up and you are in to this excellent north ward main floor friendly 2 bed 2 bath brick bungalow on a quiet crescent-like street in a sought after Lindsay location. Gorgeous curb-appeal with metal roof, interlocking foot-path and covered front porch. The kitchen is highly serviceable with breakfast bar, gas stove, tiled back-splash, appliances included and a walk-out to back deck, fenced yard and gardens. The recently renovated basement includes a family room with corner gas fireplace, 3 PC bath with tiled shower and a den / bed + a large cold room. Main floor laundry, forced air furnace (2020), Hot water on demand (2022). No rentals here. (id:47564)
Property Details
|
MLS® Number
|
X12152983 |
|
Property Type
|
Single Family |
|
Community Name
|
Lindsay |
|
Amenities Near By
|
Hospital, Park, Public Transit |
|
Equipment Type
|
None |
|
Features
|
Level |
|
Parking Space Total
|
5 |
|
Rental Equipment Type
|
None |
|
Structure
|
Deck, Porch, Shed |
Building
|
Bathroom Total
|
2 |
|
Bedrooms Above Ground
|
2 |
|
Bedrooms Total
|
2 |
|
Amenities
|
Fireplace(s) |
|
Appliances
|
Water Heater - Tankless, Water Softener, Water Heater, Water Meter, Dishwasher, Dryer, Garage Door Opener, Stove, Washer, Refrigerator |
|
Architectural Style
|
Bungalow |
|
Basement Development
|
Finished |
|
Basement Type
|
Full (finished) |
|
Construction Style Attachment
|
Detached |
|
Cooling Type
|
Central Air Conditioning |
|
Exterior Finish
|
Brick |
|
Fireplace Present
|
Yes |
|
Foundation Type
|
Concrete |
|
Heating Fuel
|
Natural Gas |
|
Heating Type
|
Forced Air |
|
Stories Total
|
1 |
|
Size Interior
|
700 - 1,100 Ft2 |
|
Type
|
House |
|
Utility Water
|
Municipal Water |
Parking
Land
|
Acreage
|
No |
|
Fence Type
|
Fully Fenced, Fenced Yard |
|
Land Amenities
|
Hospital, Park, Public Transit |
|
Landscape Features
|
Landscaped |
|
Sewer
|
Sanitary Sewer |
|
Size Depth
|
100 Ft |
|
Size Frontage
|
60 Ft |
|
Size Irregular
|
60 X 100 Ft |
|
Size Total Text
|
60 X 100 Ft|under 1/2 Acre |
|
Zoning Description
|
R1 |
Rooms
| Level |
Type |
Length |
Width |
Dimensions |
|
Basement |
Cold Room |
1.01 m |
6.71 m |
1.01 m x 6.71 m |
|
Basement |
Living Room |
7.57 m |
5.89 m |
7.57 m x 5.89 m |
|
Basement |
Den |
3.25 m |
2.44 m |
3.25 m x 2.44 m |
|
Basement |
Bathroom |
1.35 m |
2.42 m |
1.35 m x 2.42 m |
|
Basement |
Utility Room |
3.4 m |
2.89 m |
3.4 m x 2.89 m |
|
Main Level |
Foyer |
3.55 m |
1.18 m |
3.55 m x 1.18 m |
|
Main Level |
Dining Room |
4.63 m |
2.99 m |
4.63 m x 2.99 m |
|
Main Level |
Kitchen |
2.87 m |
4.32 m |
2.87 m x 4.32 m |
|
Main Level |
Primary Bedroom |
3.15 m |
3.66 m |
3.15 m x 3.66 m |
|
Main Level |
Bathroom |
1.48 m |
2.36 m |
1.48 m x 2.36 m |
|
Main Level |
Bedroom 2 |
3.14 m |
3.44 m |
3.14 m x 3.44 m |
Utilities
|
Cable
|
Available |
|
Sewer
|
Installed |
https://www.realtor.ca/real-estate/28322659/26-kirkconnell-road-kawartha-lakes-lindsay-lindsay
RE/MAX ALL-STARS REALTY INC.
(705) 324-6153
 Karla Knows Quinte!
Karla Knows Quinte!

