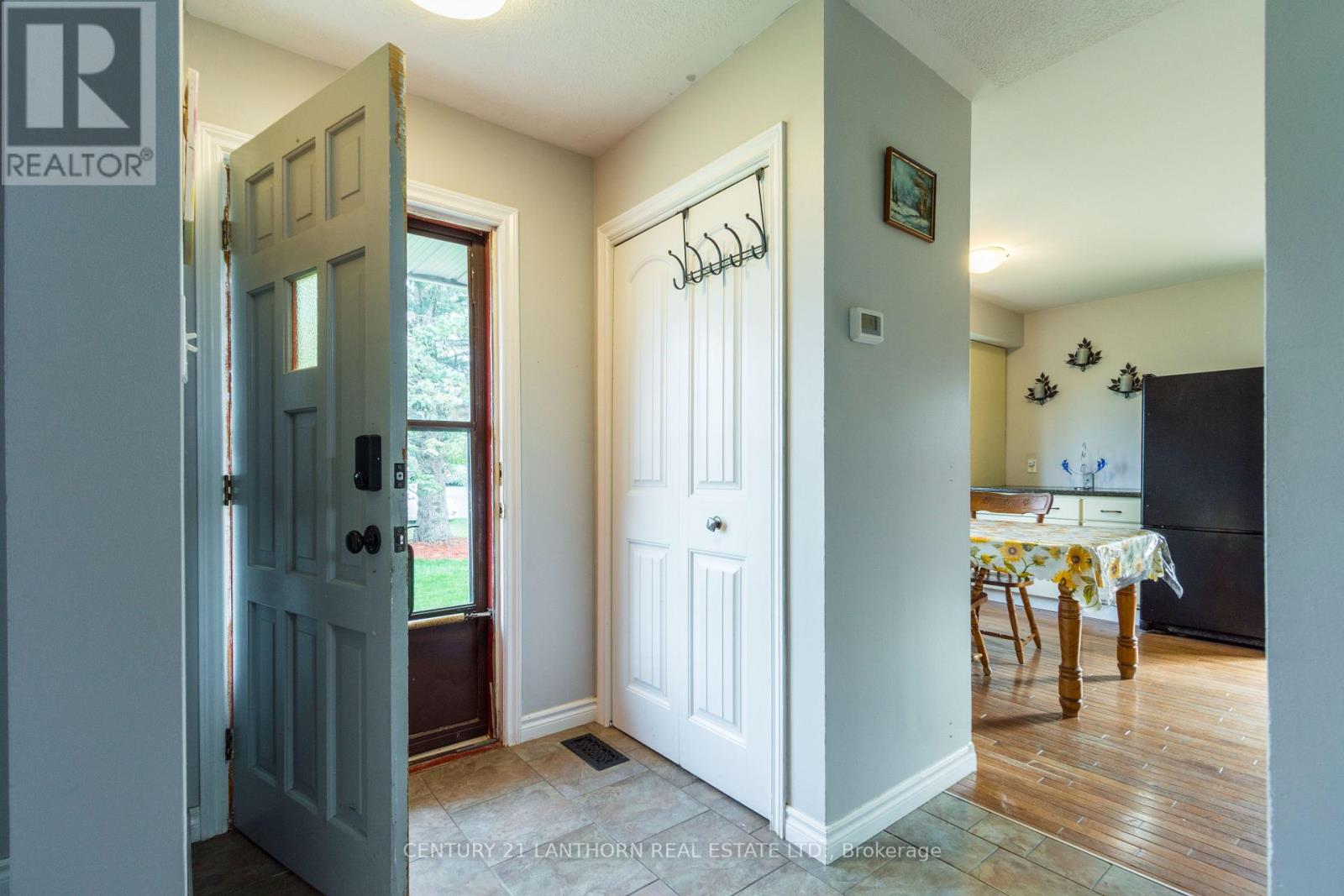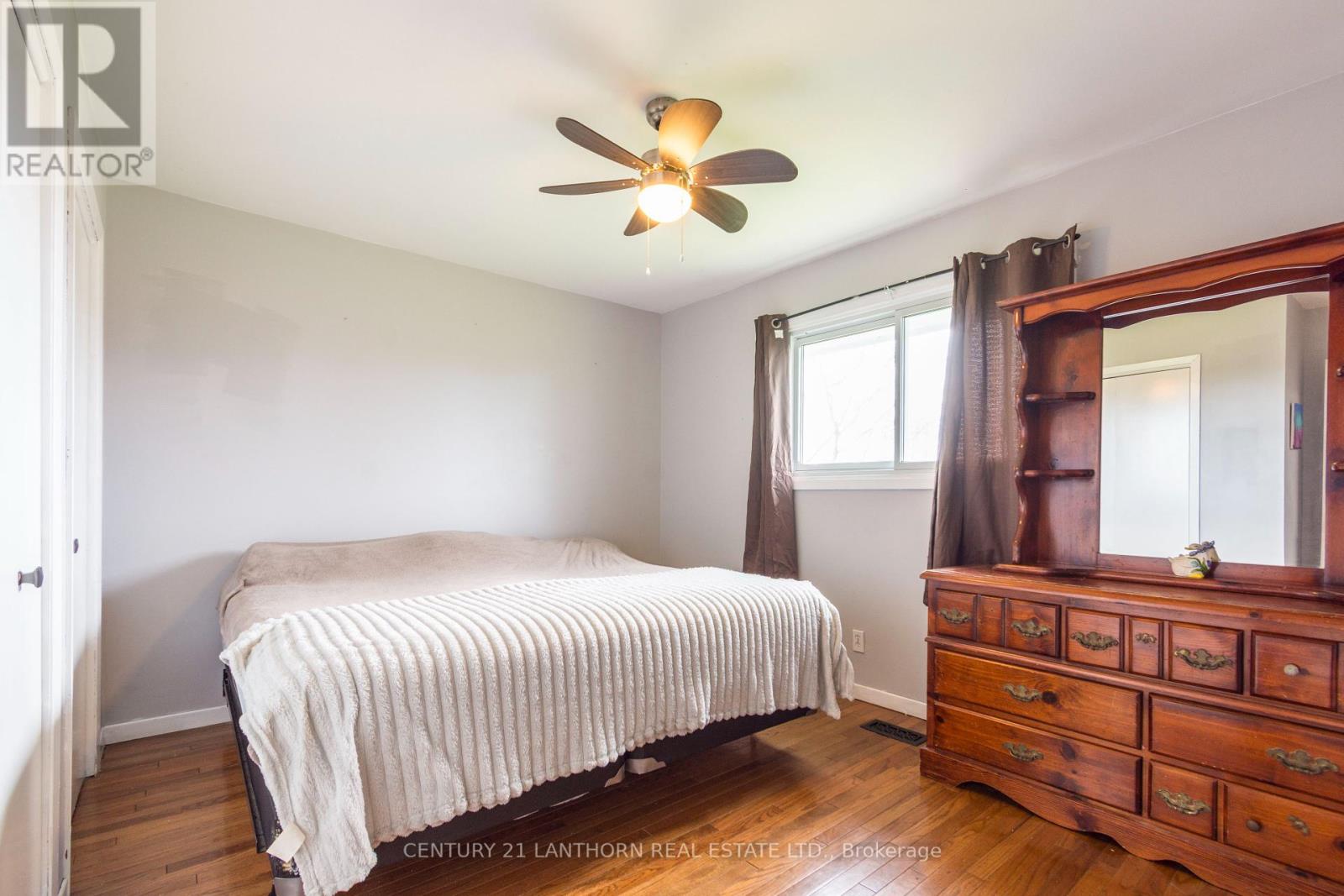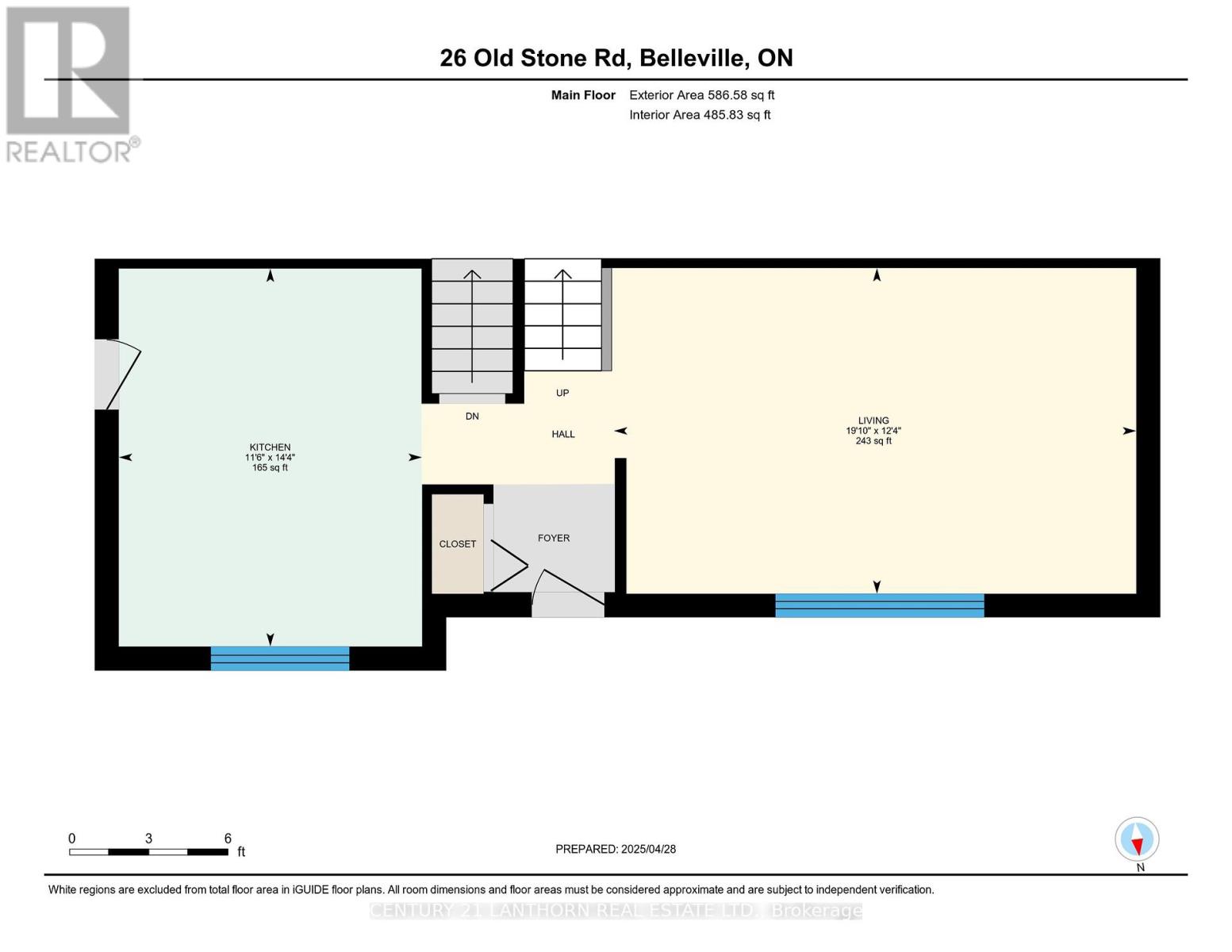3 Bedroom
1 Bathroom
700 - 1,100 ft2
Central Air Conditioning
Forced Air
$499,900
Welcome to 26 Old Stone Road a move-in ready 3-bedroom, 1-bath bungalow in the desirable Montrose subdivision, ideally located between Belleville and Trenton. Set on a generous, fully fenced lot with mature trees and no rear neighbours, this back split offers the perfect blend of privacy, space, and community living. Inside, you'll find a spacious living room and a bright, open-concept kitchen with plenty of workspace and a dine-in area that leads to a private side deck with a gas BBQ hookup. Upstairs are three comfortable bedrooms, including a good-sized primary, along with a 4-piece bathroom. The lower level features a large, inviting rec room, a laundry area, and a crawlspace for added storage and utility access. Additional highlights include a recently paved driveway, natural gas heating, central air conditioning, municipal water, and an attached single-car garage. Enjoy the quiet charm of this family-friendly neighbourhood with easy access to parks, schools, shopping, waterfront trails, CFB Trenton, and the 401. (id:47564)
Property Details
|
MLS® Number
|
X12119733 |
|
Property Type
|
Single Family |
|
Community Name
|
Sidney Ward |
|
Parking Space Total
|
6 |
Building
|
Bathroom Total
|
1 |
|
Bedrooms Above Ground
|
3 |
|
Bedrooms Total
|
3 |
|
Appliances
|
Dryer, Microwave, Stove, Washer, Refrigerator |
|
Basement Development
|
Finished |
|
Basement Type
|
N/a (finished) |
|
Construction Style Attachment
|
Detached |
|
Construction Style Split Level
|
Backsplit |
|
Cooling Type
|
Central Air Conditioning |
|
Exterior Finish
|
Brick, Aluminum Siding |
|
Foundation Type
|
Block |
|
Heating Fuel
|
Natural Gas |
|
Heating Type
|
Forced Air |
|
Size Interior
|
700 - 1,100 Ft2 |
|
Type
|
House |
|
Utility Water
|
Municipal Water |
Parking
Land
|
Acreage
|
No |
|
Sewer
|
Septic System |
|
Size Depth
|
225 Ft ,9 In |
|
Size Frontage
|
85 Ft |
|
Size Irregular
|
85 X 225.8 Ft |
|
Size Total Text
|
85 X 225.8 Ft |
Rooms
| Level |
Type |
Length |
Width |
Dimensions |
|
Second Level |
Primary Bedroom |
3.9 m |
3.78 m |
3.9 m x 3.78 m |
|
Second Level |
Bedroom |
3.03 m |
3.75 m |
3.03 m x 3.75 m |
|
Second Level |
Bedroom |
2.69 m |
2.69 m |
2.69 m x 2.69 m |
|
Second Level |
Bathroom |
1.99 m |
2.67 m |
1.99 m x 2.67 m |
|
Basement |
Recreational, Games Room |
7.96 m |
3.56 m |
7.96 m x 3.56 m |
|
Main Level |
Kitchen |
3.5 m |
4.37 m |
3.5 m x 4.37 m |
|
Main Level |
Living Room |
6.04 m |
3.77 m |
6.04 m x 3.77 m |
https://www.realtor.ca/real-estate/28250146/26-old-stone-road-quinte-west-sidney-ward-sidney-ward
 Karla Knows Quinte!
Karla Knows Quinte!



























