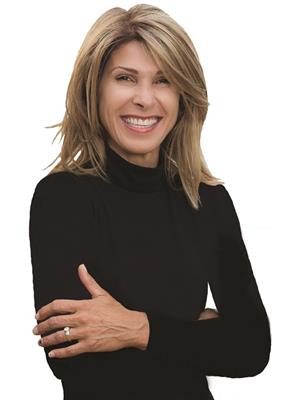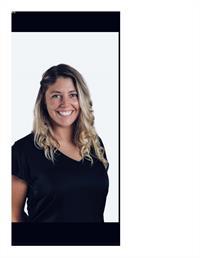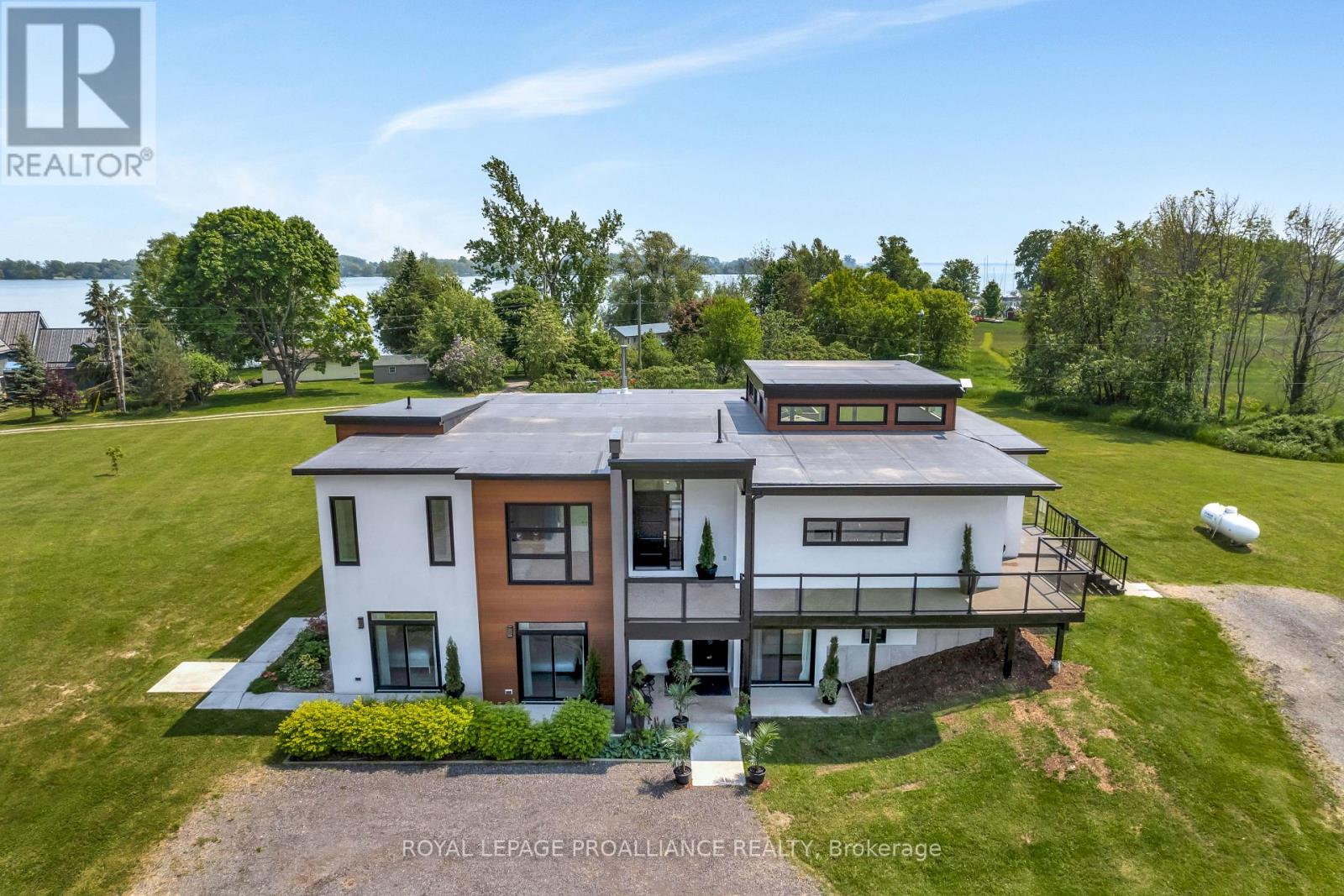 Karla Knows Quinte!
Karla Knows Quinte!2670 County Road 8 Road Prince Edward County, Ontario K0K 2T0
$1,985,000
Welcome to 2670 County Rd 8 Waupoos, a modern open concept home with 7 bedrooms and 6.5bathrooms, ideal for entertaining friends and family or for use as a hospitality center. Waupoos, only 15minutes from Picton, located on Lake Ontario, with easy access to all the attractions of Prince Edward County. Strategically placed on a 6 acre parcel of land with a massive greenhouse, shed and views of Lake Ontario. The contemporary interior boasts an expansive open-concept layout, with high ceilings and a great room that includes the kitchen, dining and living rooms and a large handsome gas fireplace. The state of the art gourmet kitchen features a Quartz Island and counters, lacquered cabinetry, stainless steel appliances, coffee bar and sizable pantry. There is a large 4 season sunroom off of the great room, with a cozy wood stove, and an electric glass garage door that opens onto the deck. Outdoors there is a large multi level deck, for barbecues, dining and entertaining, with multiple seating areas and a 7 person hot tub. The master bedroom suite features a large walk-in closet with custom built-ins, stylish ensuite with soaker jet tub, oversized shower, double sinks and ample storage and direct access to the sunroom. Second and third bedrooms on the main floor each have large closets and share the second bathroom. The lower level features a fitness room, recreation room with projector, wet bar, home office, laundry/ two-piece bath. This is in addition to the four generous sized bedrooms, accessible through a separate entrance, all with lovely 3piece ensuites and direct outdoor access through patio doors that open onto charming private patios. Built in 2020 with convection in floor heating throughout, on demand hot water and heat exchange/ air conditioning units. This alluring healthy lifestyle of peace, tranquility, arts, fine dining, vibrant community, makes this a renowned destination in the County. Truly one of a kind! Come and see all we have to offer. (id:47564)
Property Details
| MLS® Number | X12219576 |
| Property Type | Single Family |
| Community Name | North Marysburg Ward |
| Amenities Near By | Marina |
| Community Features | School Bus |
| Equipment Type | Propane Tank |
| Features | Irregular Lot Size, Lighting, Carpet Free, Guest Suite, Sump Pump |
| Parking Space Total | 10 |
| Rental Equipment Type | Propane Tank |
| Structure | Deck, Greenhouse, Shed |
| View Type | View Of Water |
Building
| Bathroom Total | 7 |
| Bedrooms Above Ground | 3 |
| Bedrooms Below Ground | 4 |
| Bedrooms Total | 7 |
| Age | 0 To 5 Years |
| Amenities | Fireplace(s), Separate Heating Controls |
| Appliances | Hot Tub, Water Heater, Water Softener, Water Treatment, Dryer, Washer |
| Architectural Style | Bungalow |
| Basement Development | Finished |
| Basement Features | Walk Out |
| Basement Type | N/a (finished) |
| Construction Style Attachment | Detached |
| Cooling Type | Central Air Conditioning, Air Exchanger |
| Exterior Finish | Stucco, Steel |
| Fire Protection | Alarm System, Security System, Smoke Detectors |
| Fireplace Present | Yes |
| Fireplace Total | 2 |
| Foundation Type | Slab, Poured Concrete |
| Half Bath Total | 1 |
| Heating Fuel | Propane |
| Heating Type | Heat Pump |
| Stories Total | 1 |
| Size Interior | 2,500 - 3,000 Ft2 |
| Type | House |
| Utility Water | Drilled Well |
Parking
| No Garage |
Land
| Acreage | Yes |
| Land Amenities | Marina |
| Landscape Features | Landscaped |
| Sewer | Septic System |
| Size Depth | 640 Ft |
| Size Frontage | 170 Ft |
| Size Irregular | 170 X 640 Ft |
| Size Total Text | 170 X 640 Ft|5 - 9.99 Acres |
| Zoning Description | Ru1-8 |
Rooms
| Level | Type | Length | Width | Dimensions |
|---|---|---|---|---|
| Basement | Bedroom | 3.32 m | 3.21 m | 3.32 m x 3.21 m |
| Basement | Bedroom | 3.37 m | 3.3 m | 3.37 m x 3.3 m |
| Basement | Bedroom | 3.78 m | 4.14 m | 3.78 m x 4.14 m |
| Basement | Recreational, Games Room | 5.02 m | 5.16 m | 5.02 m x 5.16 m |
| Basement | Recreational, Games Room | 4.83 m | 4.2 m | 4.83 m x 4.2 m |
| Basement | Office | 3.97 m | 4.07 m | 3.97 m x 4.07 m |
| Basement | Laundry Room | 2.54 m | 2.97 m | 2.54 m x 2.97 m |
| Basement | Bedroom | 3.06 m | 4.83 m | 3.06 m x 4.83 m |
| Main Level | Kitchen | 5.85 m | 2.85 m | 5.85 m x 2.85 m |
| Main Level | Living Room | 5.63 m | 7.56 m | 5.63 m x 7.56 m |
| Main Level | Dining Room | 5.61 m | 5.65 m | 5.61 m x 5.65 m |
| Main Level | Sunroom | 5.61 m | 4.35 m | 5.61 m x 4.35 m |
| Main Level | Primary Bedroom | 4.19 m | 5.11 m | 4.19 m x 5.11 m |
| Main Level | Bathroom | 2.9 m | 4.28 m | 2.9 m x 4.28 m |
| Main Level | Bedroom | 3.43 m | 4.11 m | 3.43 m x 4.11 m |
| Main Level | Bathroom | 2.9 m | 2.44 m | 2.9 m x 2.44 m |
| Main Level | Bedroom | 3.29 m | 3.94 m | 3.29 m x 3.94 m |
Utilities
| Cable | Available |
| Electricity | Installed |

Salesperson
(613) 922-5181
(613) 922-5181

357 Front Street
Belleville, Ontario K8N 2Z9
(613) 966-6060
(613) 966-2904
www.discoverroyallepage.ca/

Salesperson
(613) 399-2700
(613) 438-5936

Contact Us
Contact us for more information





















































